Traditional Entrance with Brown Walls Ideas and Designs
Refine by:
Budget
Sort by:Popular Today
101 - 120 of 1,256 photos
Item 1 of 3
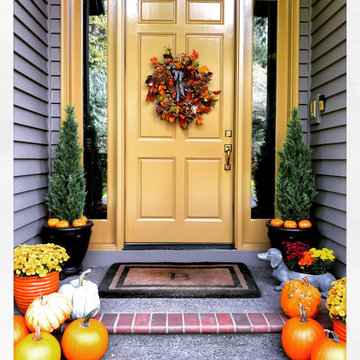
Fall entry with pumpkins and chrysanthemum.
This is an example of a medium sized classic front door in Portland with brown walls, brick flooring, a single front door, a yellow front door and grey floors.
This is an example of a medium sized classic front door in Portland with brown walls, brick flooring, a single front door, a yellow front door and grey floors.
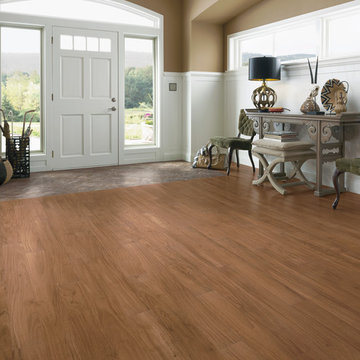
Photo of a medium sized traditional foyer in Other with brown walls, dark hardwood flooring, a single front door and a white front door.
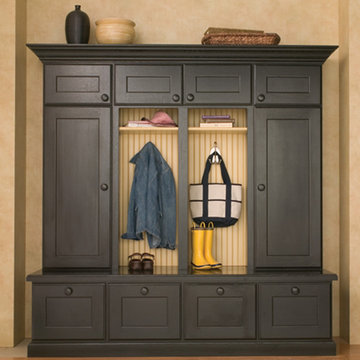
Photo of a medium sized traditional boot room in Boston with brown walls, medium hardwood flooring and brown floors.
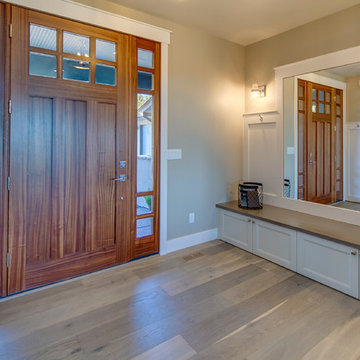
This is an example of a medium sized classic foyer with brown walls, medium hardwood flooring, a single front door, a medium wood front door and brown floors.
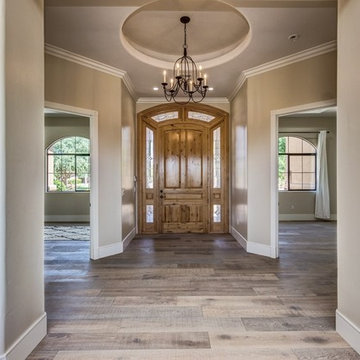
This is an example of a medium sized traditional hallway in Phoenix with brown walls, medium hardwood flooring, a single front door, a medium wood front door and brown floors.
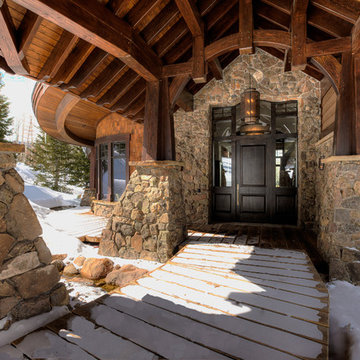
Design ideas for a large traditional front door in Salt Lake City with brown walls, a single front door, a dark wood front door, brown floors and medium hardwood flooring.
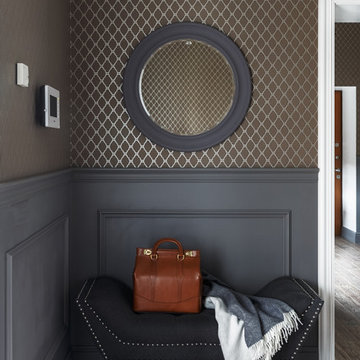
This is an example of a classic entrance in Moscow with brown walls and brown floors.
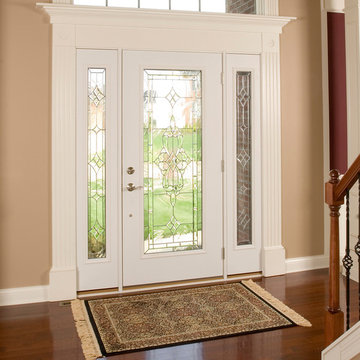
Inspiration for a medium sized classic front door in Boston with brown walls, dark hardwood flooring, a single front door, a glass front door and brown floors.
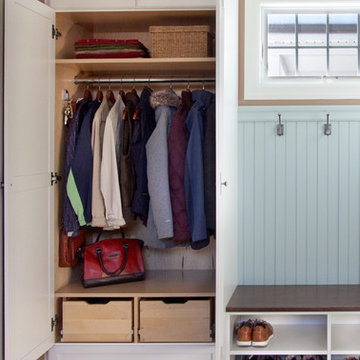
The floor-to-ceiling cabinets provide customized, practical storage for hats, gloves, and shoes and just about anything else that comes through the door. To minimize scratches or dings, wainscoting was installed behind the bench for added durability.
Kara Lashuay
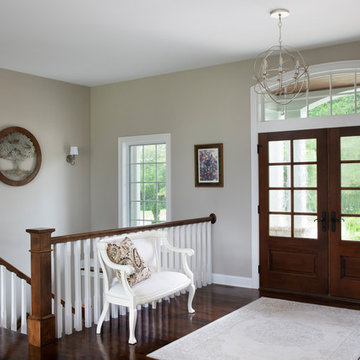
Double door entry with arched transom welcome you into the foyer of the open custom stained newel post and railing with white painted balusters stairway. Character grade stained hickory hardwood floors reflect the natural light and enhance the Lights of Distinction foyer orb fixture.
(Ryan Hainey)
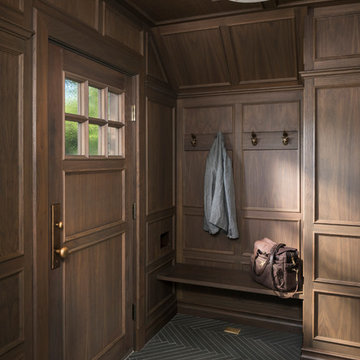
Joshua Caldwell Photography
Design ideas for a classic boot room in Salt Lake City with brown walls, a single front door, a dark wood front door and grey floors.
Design ideas for a classic boot room in Salt Lake City with brown walls, a single front door, a dark wood front door and grey floors.
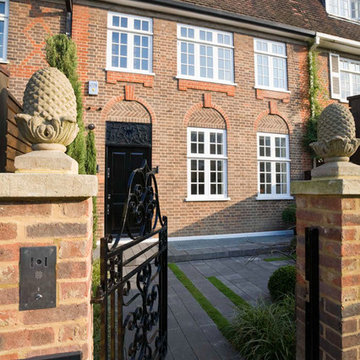
Little now remains of the original building apart from the external walls. The rather sober front elevation belies the suc-cession of dramatic spaces which have been created within, and the only indication of the new basement, which has been excavated beneath the entire footprint of the house, is a discreet grille
Photographer: Bruce Hemming
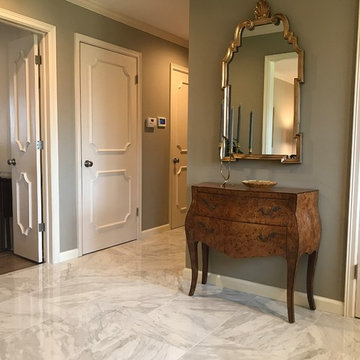
Gary Posselt
Marmol Polished Venatino 18" x 18" Porcelain Tile in the entryway.
Photo of a medium sized traditional foyer in Other with brown walls, porcelain flooring, a double front door, a white front door and multi-coloured floors.
Photo of a medium sized traditional foyer in Other with brown walls, porcelain flooring, a double front door, a white front door and multi-coloured floors.
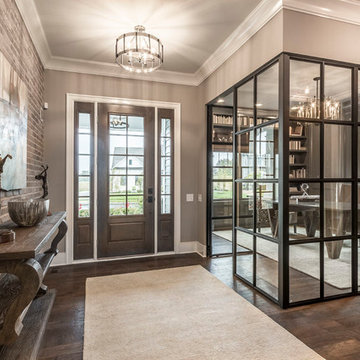
Design ideas for a medium sized traditional front door in Columbus with brown walls, medium hardwood flooring, a single front door, a dark wood front door, brown floors and feature lighting.
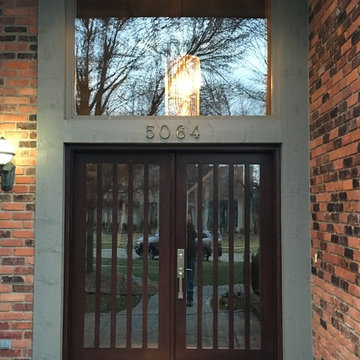
Inspiration for a medium sized classic front door in Detroit with brown walls, a double front door, a brown front door and slate flooring.
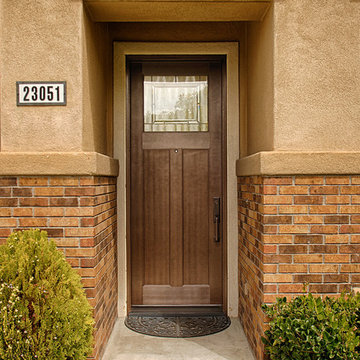
36" x 96" Craftsman Style Fiberglass Single Entry Door. Plastpro Model DRF3C80 with Solstice glass. Fir Grain skin, Factory stained Walnut. Emtek Hardwre. Installed in Mission Viejo, CA home.
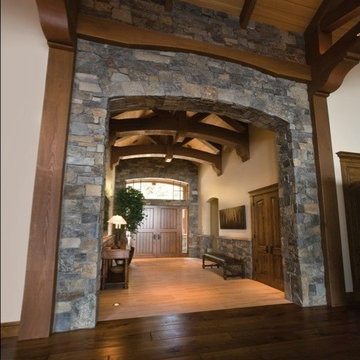
This is an example of an expansive traditional front door in Phoenix with brown walls, dark hardwood flooring, a double front door, a medium wood front door and brown floors.
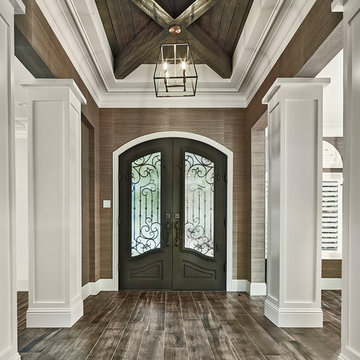
Traditional foyer in Dallas with brown walls, a double front door, a black front door and brown floors.
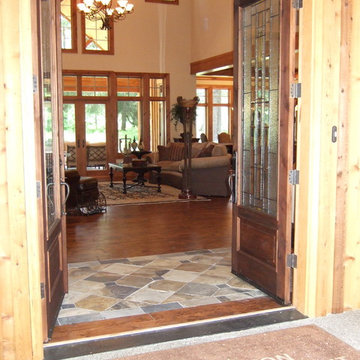
Design ideas for a medium sized classic front door in Seattle with brown walls, dark hardwood flooring, a double front door, a dark wood front door and brown floors.
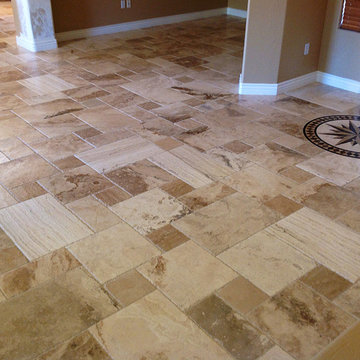
This is an example of a classic entrance in Phoenix with brown walls, travertine flooring and brown floors.
Traditional Entrance with Brown Walls Ideas and Designs
6