Traditional Entrance with Exposed Beams Ideas and Designs
Refine by:
Budget
Sort by:Popular Today
21 - 40 of 205 photos
Item 1 of 3

Photo of a large classic vestibule in Other with beige walls, slate flooring, black floors, exposed beams and tongue and groove walls.

A project along the famous Waverly Place street in historical Greenwich Village overlooking Washington Square Park; this townhouse is 8,500 sq. ft. an experimental project and fully restored space. The client requested to take them out of their comfort zone, aiming to challenge themselves in this new space. The goal was to create a space that enhances the historic structure and make it transitional. The rooms contained vintage pieces and were juxtaposed using textural elements like throws and rugs. Design made to last throughout the ages, an ode to a landmark.

This was a main floor interior design and renovation. Included opening up the wall between kitchen and dining, trim accent walls, beamed ceiling, stone fireplace, wall of windows, double entry front door, hardwood flooring.

Stunning front entry with custom stair railing.
Large classic foyer in Other with white walls, vinyl flooring, a double front door, a medium wood front door, multi-coloured floors, exposed beams and tongue and groove walls.
Large classic foyer in Other with white walls, vinyl flooring, a double front door, a medium wood front door, multi-coloured floors, exposed beams and tongue and groove walls.

The three-level Mediterranean revival home started as a 1930s summer cottage that expanded downward and upward over time. We used a clean, crisp white wall plaster with bronze hardware throughout the interiors to give the house continuity. A neutral color palette and minimalist furnishings create a sense of calm restraint. Subtle and nuanced textures and variations in tints add visual interest. The stair risers from the living room to the primary suite are hand-painted terra cotta tile in gray and off-white. We used the same tile resource in the kitchen for the island's toe kick.
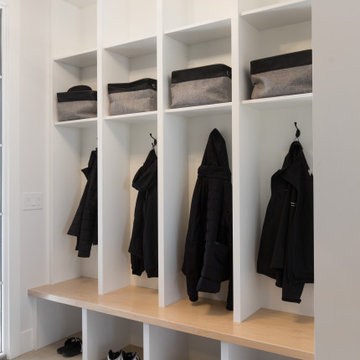
We are extremely proud of this client home as it was done during the 1st shutdown in 2020 while working remotely! Working with our client closely, we completed all of their selections on time for their builder, Broadview Homes.
Combining contemporary finishes with warm greys and light woods make this home a blend of comfort and style. The white clean lined hoodfan by Hammersmith, and the floating maple open shelves by Woodcraft Kitchens create a natural elegance. The black accents and contemporary lighting by Cartwright Lighting make a statement throughout the house.
We love the central staircase, the grey grounding cabinetry, and the brightness throughout the home. This home is a showstopper, and we are so happy to be a part of the amazing team!
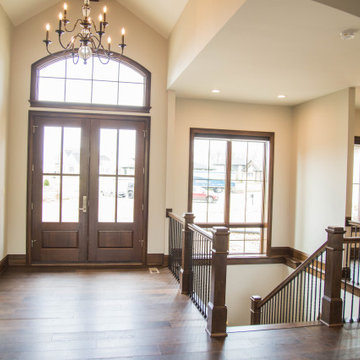
The entry lends grandeur to the home with its vaulted ceiling, double front door with arched transom, and oversized chandelier.
Photo of an expansive classic front door in Indianapolis with beige walls, medium hardwood flooring, a double front door, a dark wood front door, brown floors and exposed beams.
Photo of an expansive classic front door in Indianapolis with beige walls, medium hardwood flooring, a double front door, a dark wood front door, brown floors and exposed beams.

玄関土間には薪ストーブが置かれ、寒い時のメイン暖房です。床や壁への蓄熱と吹き抜けから2階への暖気の移動とダクトファンによる2階から床下への暖気移動による床下蓄熱などで、均一な熱環境を行えるようにしています。
This is an example of a small classic hallway in Other with white walls, granite flooring, a sliding front door, a black front door, grey floors and exposed beams.
This is an example of a small classic hallway in Other with white walls, granite flooring, a sliding front door, a black front door, grey floors and exposed beams.

Our design team listened carefully to our clients' wish list. They had a vision of a cozy rustic mountain cabin type master suite retreat. The rustic beams and hardwood floors complement the neutral tones of the walls and trim. Walking into the new primary bathroom gives the same calmness with the colors and materials used in the design.
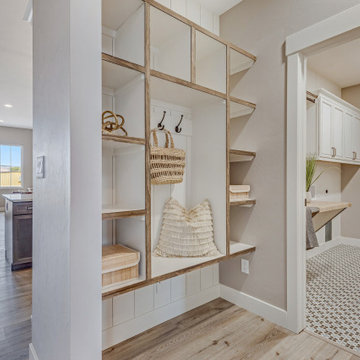
Medium sized traditional boot room in Other with grey walls, light hardwood flooring, grey floors, exposed beams and tongue and groove walls.
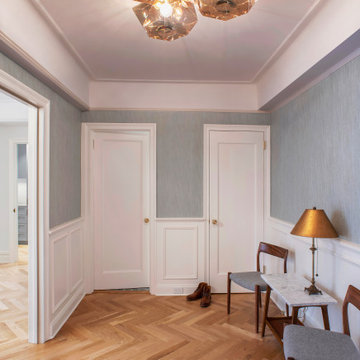
This is an example of a medium sized traditional foyer in New York with grey walls, light hardwood flooring, a single front door, a light wood front door, brown floors and exposed beams.
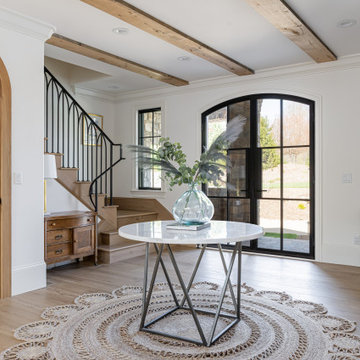
Photo of a medium sized classic front door in Other with white walls, light hardwood flooring, a double front door, a black front door, brown floors and exposed beams.
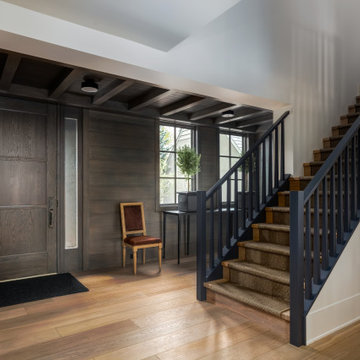
Expansive traditional foyer in Calgary with white walls, medium hardwood flooring, a single front door, a brown front door, beige floors, exposed beams and wood walls.
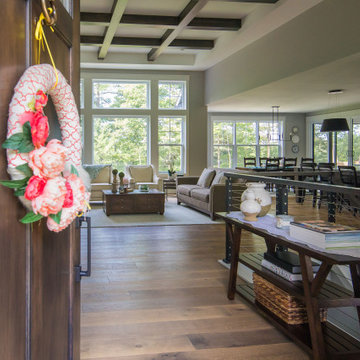
Uniquely situated on a double lot high above the river, this home stands proudly amongst the wooded backdrop. The homeowner's decision for the two-toned siding with dark stained cedar beams fits well with the natural setting. Tour this 2,000 sq ft open plan home with unique spaces above the garage and in the daylight basement.
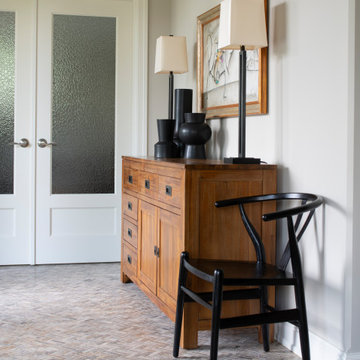
Inspiration for a large classic front door in Minneapolis with beige walls, ceramic flooring, a single front door, a medium wood front door, grey floors and exposed beams.
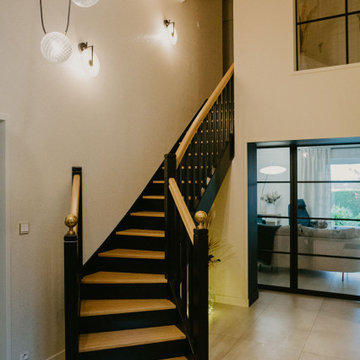
Une fois la porte passée, c’est l’élégant escalier noir et bois qui trône dans l’entrée et donne le ton !
L’ensemble des murs a été traité dans un ton neutre afin de mettre en valeur les éléments décoratifs.
Le claustra s’insère parfaitement dans l’ambiance tout en créant un filtre décoratif devant l’espace bureau.
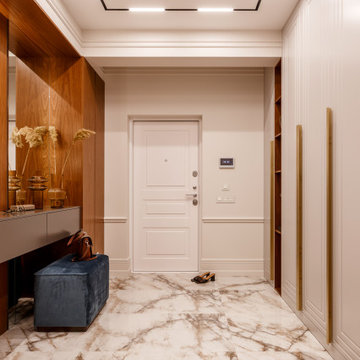
Medium sized classic front door in Other with white walls, porcelain flooring, a single front door, a white front door, beige floors, exposed beams and wainscoting.
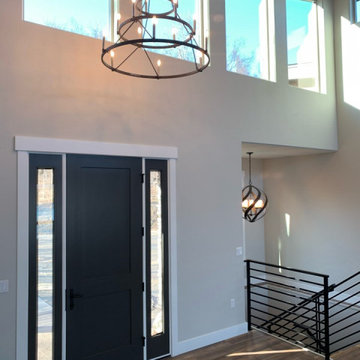
Design ideas for a large classic front door in Other with white walls, medium hardwood flooring, a single front door, a blue front door, grey floors and exposed beams.
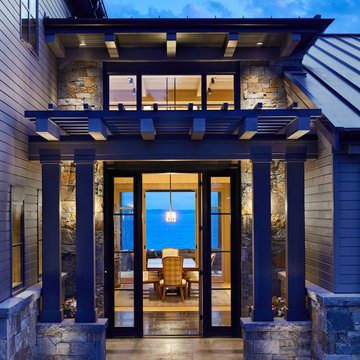
The entry tucks between the four-car garage and the bedroom wing, offering a glimpse of the spectacular views and spaces that await inside. // Image : Benjamin Benschneider Photography
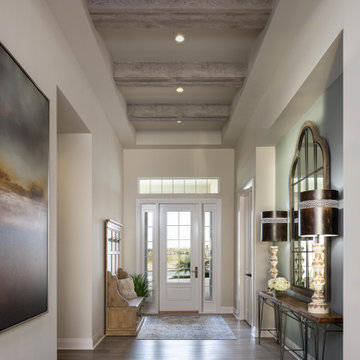
Design ideas for a traditional foyer in Miami with white walls, medium hardwood flooring, a single front door, a white front door, brown floors and exposed beams.
Traditional Entrance with Exposed Beams Ideas and Designs
2