Traditional Entrance with Red Floors Ideas and Designs
Refine by:
Budget
Sort by:Popular Today
41 - 60 of 209 photos
Item 1 of 3
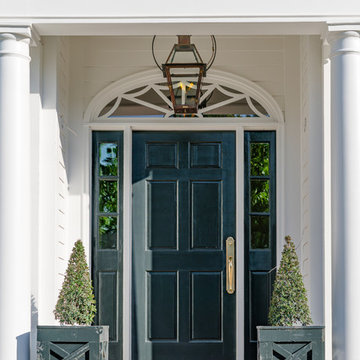
This is an example of a medium sized classic front door in Other with white walls, brick flooring, a single front door, a black front door and red floors.
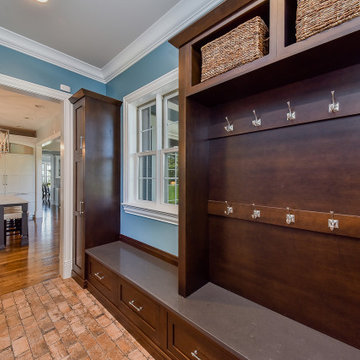
Design ideas for a medium sized traditional boot room in Chicago with blue walls, porcelain flooring and red floors.
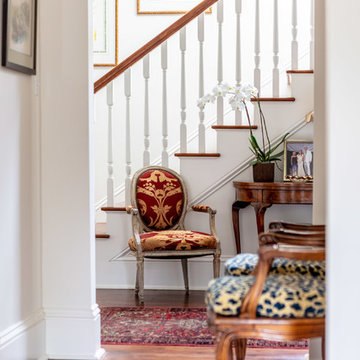
Photo of a medium sized traditional foyer in Chicago with white walls, dark hardwood flooring and red floors.
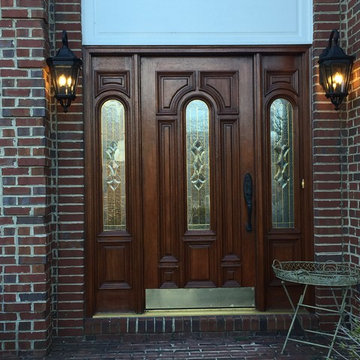
This is an example of a large traditional front door in DC Metro with red walls, brick flooring, a double front door, a dark wood front door and red floors.
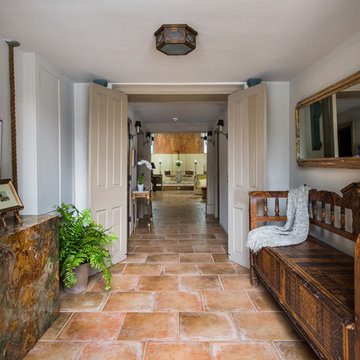
This is an example of a medium sized traditional foyer in Philadelphia with white walls, travertine flooring, a double front door, a blue front door and red floors.
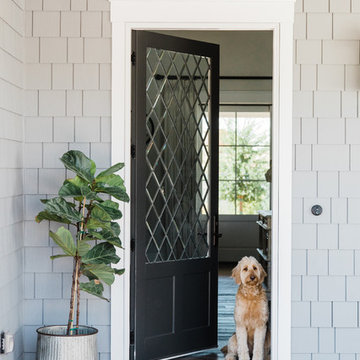
Traditional front door in Phoenix with grey walls, a single front door, a black front door and red floors.
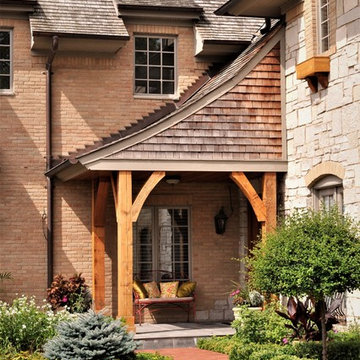
Photo of a medium sized traditional front door in Chicago with red floors, a single front door and a brown front door.
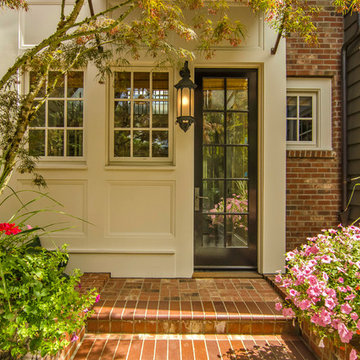
Inspiration for a classic front door in Portland with beige walls, brick flooring, a single front door, a glass front door and red floors.
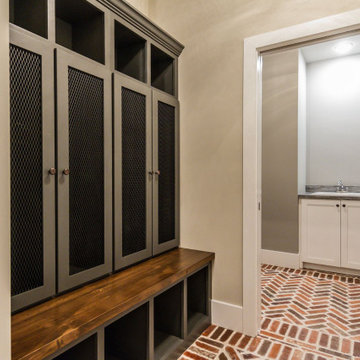
This is an example of a medium sized traditional boot room in St Louis with beige walls, brick flooring and red floors.
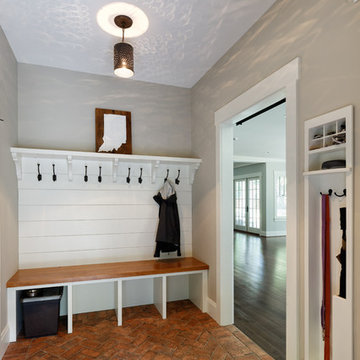
This side entry mudroom features a custom bench, brick floor, and custom storage for keys, dog leashes and umbrellas.
William Manning Photography
Photo of a medium sized classic boot room in Cincinnati with grey walls, brick flooring and red floors.
Photo of a medium sized classic boot room in Cincinnati with grey walls, brick flooring and red floors.
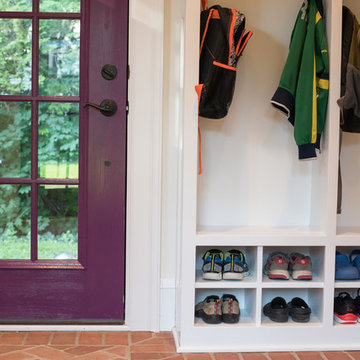
Is your closet busting at the seams? Or do you perhaps have no closet at all? Time to consider adding a mudroom to your house. Mudrooms are a popular interior design trend these days, and for good reason - they can house far more than a simple coat closet can. They can serve as a family command center for kids' school flyers and menus, for backpacks and shoes, for art supplies and sports equipment. Some mudrooms contain a laundry area, and some contain a mail station. Some mudrooms serve as a home base for a dog or a cat, with easy to clean, low maintenance building materials. A mudroom may consist of custom built-ins, or may simply be a corner of an existing room with pulled some clever, freestanding furniture, hooks, or shelves to house your most essential mudroom items.
Whatever your storage needs, extensive or streamlined, carving out a mudroom area can keep the whole family more organized. And, being more organized saves you stress and countless hours that would otherwise be spent searching for misplaced items.
While we love to design mudroom niches, a full mudroom interior design allows us to do what we do best here at Down2Earth Interior Design: elevate a space that is primarily driven by pragmatic requirements into a space that is also beautiful to look at and comfortable to occupy. I find myself voluntarily taking phone calls while sitting on the bench of my mudroom, simply because it's a comfortable place to be. My kids do their homework in the mudroom sometimes. My cat loves to curl up on sweatshirts temporarily left on the bench, or cuddle up in boxes on their way out to the recycling bins, just outside the door. Designing a custom mudroom for our family has elevated our lifestyle in so many ways, and I look forward to the opportunity to help make your mudroom design dreams a reality as well.
Photos by Ryan Macchione
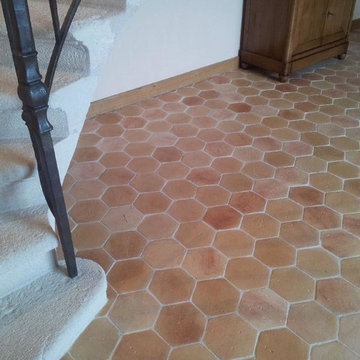
Photo of a traditional entrance in Lyon with terracotta flooring and red floors.
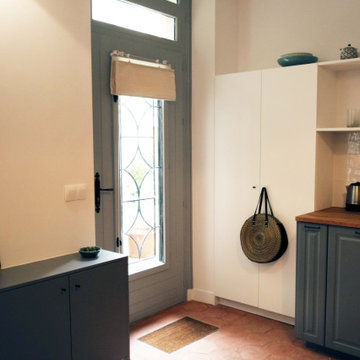
Fenêtre sur cour. Un ancien cabinet d’avocat entièrement repensé et rénové en appartement. Un air de maison de campagne s’invite dans ce petit repaire parisien, s’ouvrant sur une cour bucolique.
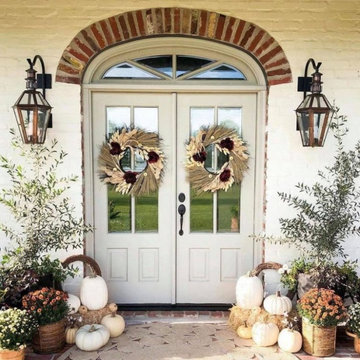
Take a look at these elegant entryways decorated for fall that feature our Governor and Café Du Monde lanterns.
See more fall-inspired porches on the Bevolo Blog.
http://ow.ly/ss3i50Lr7ZL
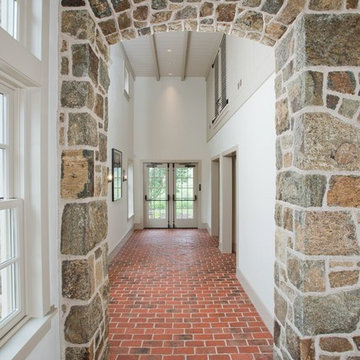
Inspiration for a medium sized classic hallway in Philadelphia with white walls, brick flooring, a double front door, a glass front door and red floors.

Mudroom/Foyer, Master Bathroom and Laundry Room renovation in Pennington, NJ. By relocating the laundry room to the second floor A&E was able to expand the mudroom/foyer and add a powder room. Functional bench seating and custom inset cabinetry not only hide the clutter but look beautiful when you enter the home. Upstairs master bath remodel includes spacious walk-in shower with bench, freestanding soaking tub, double vanity with plenty of storage. Mixed metal hardware including bronze and chrome. Water closet behind pocket door. Walk-in closet features custom built-ins for plenty of storage. Second story laundry features shiplap walls, butcher block countertop for folding, convenient sink and custom cabinetry throughout. Granite, quartz and quartzite and neutral tones were used throughout these projects.
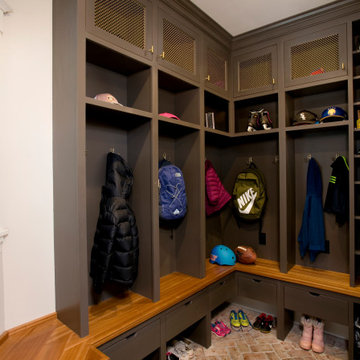
This room was once a wide open entryway. We separated the room into three sections; a pantry, a mudroom with cubbies and and entryway. These custom made cabinets leave a space for everything.
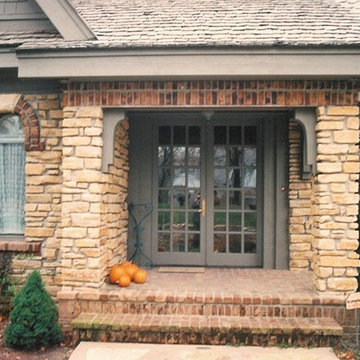
Inspiration for a medium sized traditional front door in Minneapolis with beige walls, brick flooring, a double front door, a glass front door and red floors.
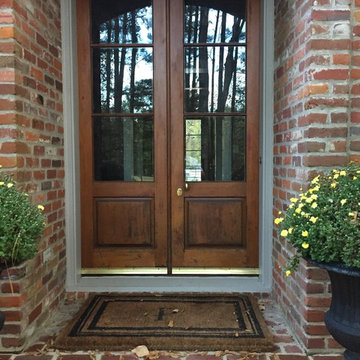
Design ideas for a medium sized traditional front door in Jackson with red walls, brick flooring, a double front door, a dark wood front door and red floors.
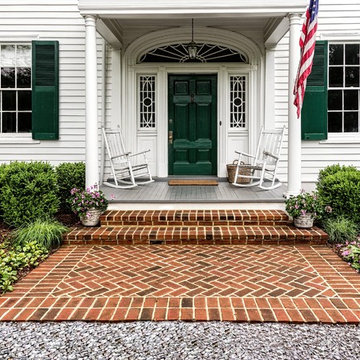
©Melissa Clark Photography. All rights reserved.
This is an example of a small traditional front door in DC Metro with white walls, brick flooring, a single front door, a green front door and red floors.
This is an example of a small traditional front door in DC Metro with white walls, brick flooring, a single front door, a green front door and red floors.
Traditional Entrance with Red Floors Ideas and Designs
3