Traditional Entrance with Yellow Walls Ideas and Designs
Refine by:
Budget
Sort by:Popular Today
81 - 100 of 1,471 photos
Item 1 of 3
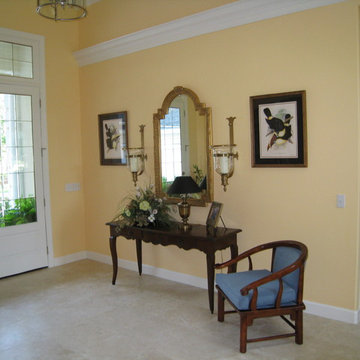
This is an example of a large traditional foyer in Charleston with yellow walls, limestone flooring, a double front door and a glass front door.
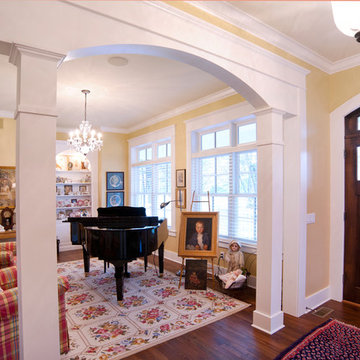
Traditional foyer with yellow walls, a dark wood front door, feature lighting, medium hardwood flooring and a single front door.
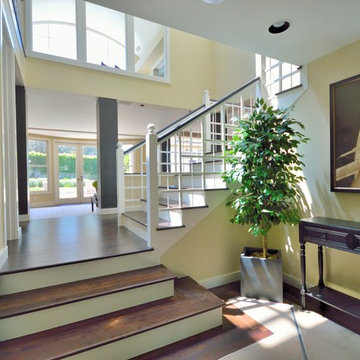
James Ruland Photography
This is an example of a large classic foyer in San Diego with dark hardwood flooring and yellow walls.
This is an example of a large classic foyer in San Diego with dark hardwood flooring and yellow walls.

This is an example of a medium sized traditional foyer in Orlando with yellow walls, a single front door, multi-coloured floors, marble flooring and feature lighting.

Architect: Michelle Penn, AIA This is remodel & addition project of an Arts & Crafts two-story home. It included the Kitchen & Dining remodel and an addition of an Office, Dining, Mudroom & 1/2 Bath. The new Mudroom has a bench & hooks for coats and storage. The skylight and angled ceiling create an inviting and warm entry from the backyard. Photo Credit: Jackson Studios
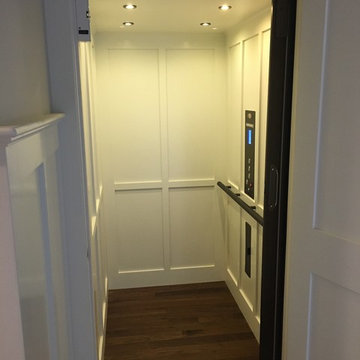
The General Contractor did a lovely job customizing the elevator cab with white craftsman style paneling to make this home elevator cab appear more spacious and as if it was made specifically designed for this new home.
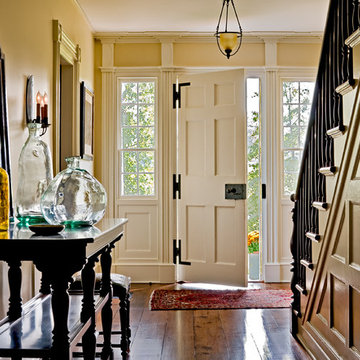
Country Home. Photographer: Rob Karosis
Design ideas for a classic foyer in New York with yellow walls, a single front door and a white front door.
Design ideas for a classic foyer in New York with yellow walls, a single front door and a white front door.
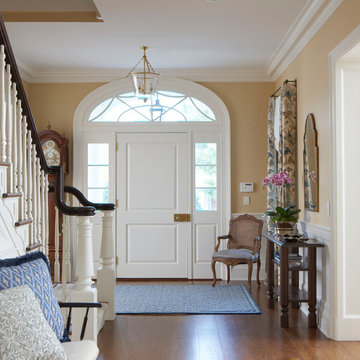
Inspiration for a classic foyer in New York with yellow walls, medium hardwood flooring, a single front door, a white front door and brown floors.
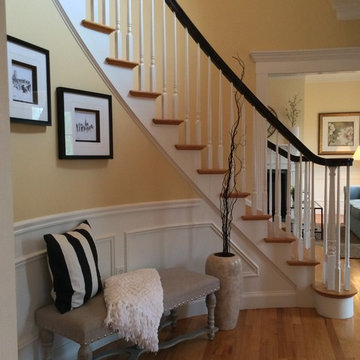
Staging & Photos by: Betsy Konaxis, BK Classic Collections Home Stagers
Inspiration for a medium sized traditional foyer in Boston with yellow walls and medium hardwood flooring.
Inspiration for a medium sized traditional foyer in Boston with yellow walls and medium hardwood flooring.

© David O. Marlow
Photo of a traditional foyer in Denver with yellow walls, medium hardwood flooring, a double front door, a glass front door and brown floors.
Photo of a traditional foyer in Denver with yellow walls, medium hardwood flooring, a double front door, a glass front door and brown floors.
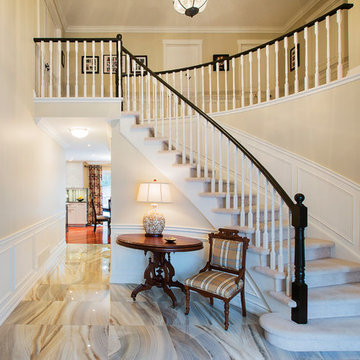
Nanne Springer Photography
Design ideas for a large traditional foyer in Toronto with yellow walls, marble flooring and a double front door.
Design ideas for a large traditional foyer in Toronto with yellow walls, marble flooring and a double front door.
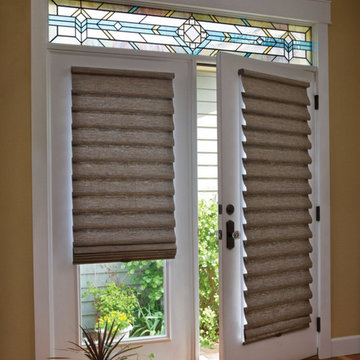
Photo of a medium sized classic foyer in Portland with yellow walls, medium hardwood flooring, a double front door and a white front door.
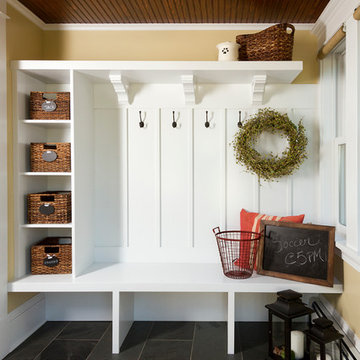
Building Design, Plans, and Interior Finishes by: Fluidesign Studio I Builder: Anchor Builders I Photographer: sethbennphoto.com
Design ideas for a traditional boot room in Minneapolis with yellow walls and feature lighting.
Design ideas for a traditional boot room in Minneapolis with yellow walls and feature lighting.
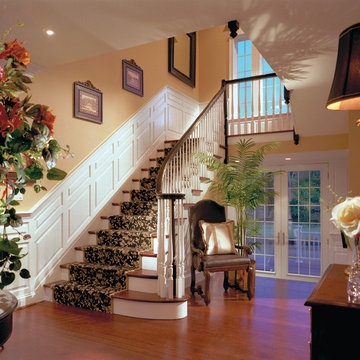
Wordsworth foyer
This is an example of a medium sized traditional foyer in Philadelphia with yellow walls and medium hardwood flooring.
This is an example of a medium sized traditional foyer in Philadelphia with yellow walls and medium hardwood flooring.
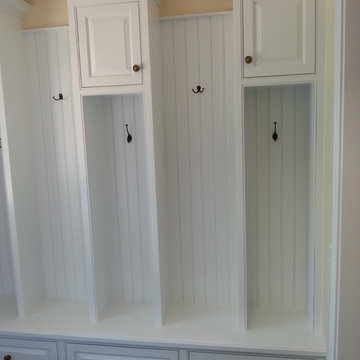
Side entry after.
Large classic boot room in Charlotte with yellow walls, slate flooring, a single front door and a white front door.
Large classic boot room in Charlotte with yellow walls, slate flooring, a single front door and a white front door.
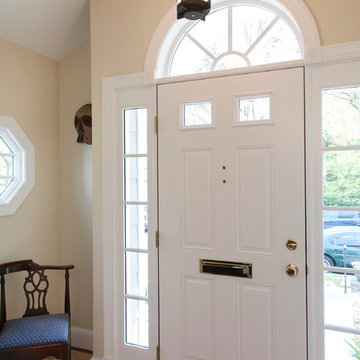
John Tsantes
Medium sized classic front door in DC Metro with yellow walls, ceramic flooring, a single front door and a white front door.
Medium sized classic front door in DC Metro with yellow walls, ceramic flooring, a single front door and a white front door.
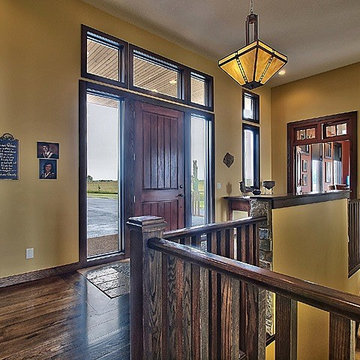
The nice wide entryway has 12'-0" ceilings and provides some privacy before entering the living areas of the home.
Photo of a large traditional foyer in Calgary with yellow walls, dark hardwood flooring, a single front door and a dark wood front door.
Photo of a large traditional foyer in Calgary with yellow walls, dark hardwood flooring, a single front door and a dark wood front door.
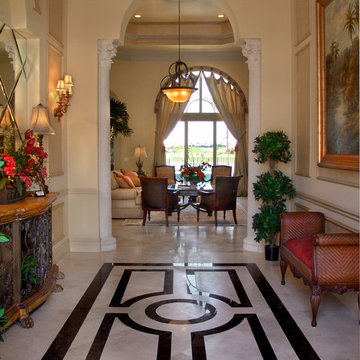
Credit: Ron Rosenzweig
Photo of a medium sized traditional hallway in Miami with yellow walls and marble flooring.
Photo of a medium sized traditional hallway in Miami with yellow walls and marble flooring.

Luxurious modern take on a traditional white Italian villa. An entry with a silver domed ceiling, painted moldings in patterns on the walls and mosaic marble flooring create a luxe foyer. Into the formal living room, cool polished Crema Marfil marble tiles contrast with honed carved limestone fireplaces throughout the home, including the outdoor loggia. Ceilings are coffered with white painted
crown moldings and beams, or planked, and the dining room has a mirrored ceiling. Bathrooms are white marble tiles and counters, with dark rich wood stains or white painted. The hallway leading into the master bedroom is designed with barrel vaulted ceilings and arched paneled wood stained doors. The master bath and vestibule floor is covered with a carpet of patterned mosaic marbles, and the interior doors to the large walk in master closets are made with leaded glass to let in the light. The master bedroom has dark walnut planked flooring, and a white painted fireplace surround with a white marble hearth.
The kitchen features white marbles and white ceramic tile backsplash, white painted cabinetry and a dark stained island with carved molding legs. Next to the kitchen, the bar in the family room has terra cotta colored marble on the backsplash and counter over dark walnut cabinets. Wrought iron staircase leading to the more modern media/family room upstairs.
Project Location: North Ranch, Westlake, California. Remodel designed by Maraya Interior Design. From their beautiful resort town of Ojai, they serve clients in Montecito, Hope Ranch, Malibu, Westlake and Calabasas, across the tri-county areas of Santa Barbara, Ventura and Los Angeles, south to Hidden Hills- north through Solvang and more.
Creamy white glass cabinetry and seat at the bottom of a stairwell. Green Slate floor, this is a Cape Cod home on the California ocean front.
Stan Tenpenny, contractor,

The entryway is a welcoming soft yellow with contrasting black and white tile.
Expansive classic foyer with yellow walls, porcelain flooring, a double front door, multi-coloured floors, a black front door and feature lighting.
Expansive classic foyer with yellow walls, porcelain flooring, a double front door, multi-coloured floors, a black front door and feature lighting.
Traditional Entrance with Yellow Walls Ideas and Designs
5