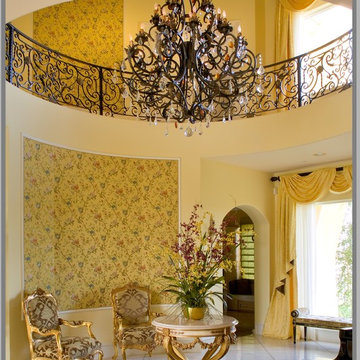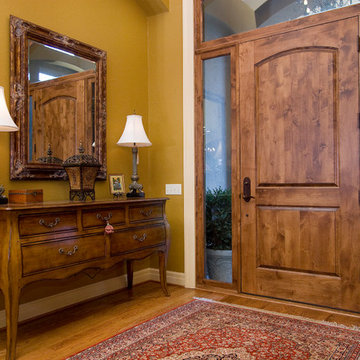Traditional Entrance with Yellow Walls Ideas and Designs
Refine by:
Budget
Sort by:Popular Today
141 - 160 of 1,471 photos
Item 1 of 3

© Image / Dennis Krukowski
Large classic foyer in Miami with yellow walls and marble flooring.
Large classic foyer in Miami with yellow walls and marble flooring.
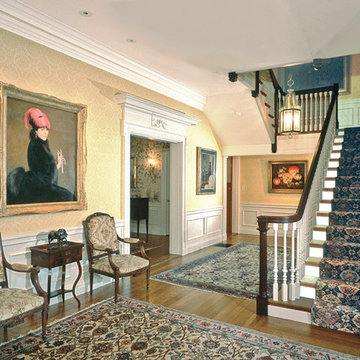
Peter LaBau
Photo of a large traditional hallway in Boston with yellow walls, medium hardwood flooring, a single front door and a white front door.
Photo of a large traditional hallway in Boston with yellow walls, medium hardwood flooring, a single front door and a white front door.
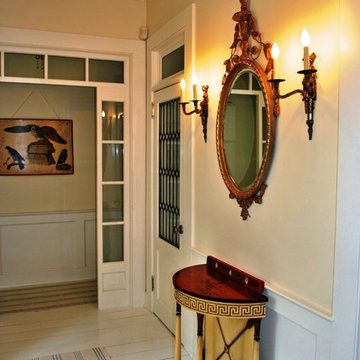
This is an example of a classic vestibule in New York with yellow walls and painted wood flooring.
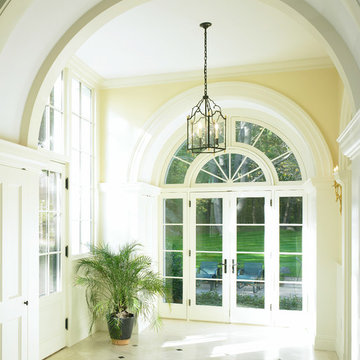
Each wing of this former stable and carriage house became separate homes for two brothers. Although the structure is symmetrical from the exterior, it is uniquely distinct inside. The two siblings have different personalities and lifestyles; each wing takes on characteristics of the brother inhabiting it. The domed and vaulted space between the two wings functions as their common area and can be used to host large- scale social events.
Contractor: Brackett Construction
Photographer: Greg Premru Photography
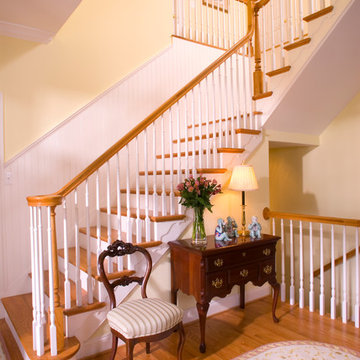
Foyer and staircase in custom home in Annapolis.
Large classic foyer in Baltimore with yellow walls and medium hardwood flooring.
Large classic foyer in Baltimore with yellow walls and medium hardwood flooring.
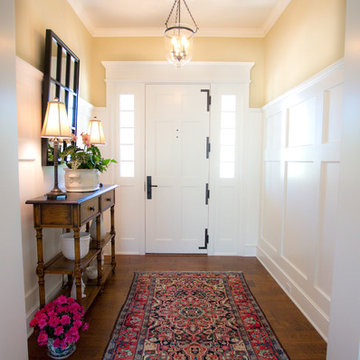
This is a very well detailed custom home on a smaller scale, measuring only 3,000 sf under a/c. Every element of the home was designed by some of Sarasota's top architects, landscape architects and interior designers. One of the highlighted features are the true cypress timber beams that span the great room. These are not faux box beams but true timbers. Another awesome design feature is the outdoor living room boasting 20' pitched ceilings and a 37' tall chimney made of true boulders stacked over the course of 1 month.
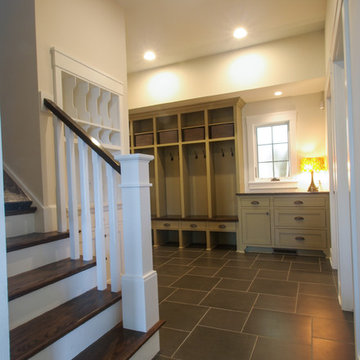
Mudroom entry off garage with locker cabinetry to ceiling, drop zone area, and inset flat panel cabinetry. Flooring is dark ceramic tile. Picture shows wood split finish back stairs to second level with white painted box newel.
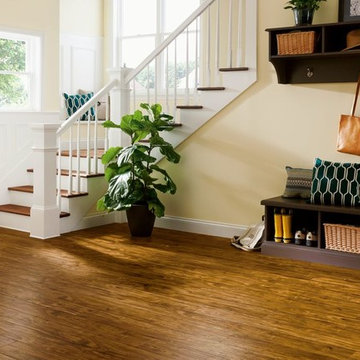
Medium sized classic boot room in Wichita with yellow walls, a single front door and a white front door.

Photographer: Calgary Photos
Builder: www.timberstoneproperties.ca
Photo of a large traditional foyer in Calgary with yellow walls, slate flooring, a double front door and a dark wood front door.
Photo of a large traditional foyer in Calgary with yellow walls, slate flooring, a double front door and a dark wood front door.
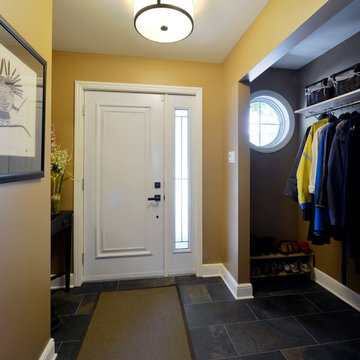
The exterior of this home was not only dated, but showcasing the architecture of two competing decades (the 50’s and 70’s). Our clients wanted a modern update to the exterior and a practical front entry. The flat roof on their living room was also leaking and needed to be addressed.
We said goodbye to the brick and aluminum siding and replaced it with stone and cement fibre. An eyebrow roof delineates the stone and siding and we extended the roof of the main home for weather protection and aesthetic improvement. Wrought iron railings and stone steps fit in nicely with their natural surroundings and invite visitors to the front door.
A foyer addition allowed the creation of a covered porch area on the outside and an open coatroom and home office extension on the inside. Round windows were added to the front and side of the home which add style and bring in much needed natural light.
The existing family room with the leaking roof was legally non-conforming and required a minor variance. Existing defined parking areas further complicated this issue, but we were able to compromise by not extending the front porch across the full width of the addition. A new sloped roof, with interior vaulted ceilings enhances the visual indoor-outdoor integration of the home.
This renovated home’s new exterior fits in perfectly with the neighboring homes and provides the owner’s with two covered entries to protect them from our Ottawa climate.
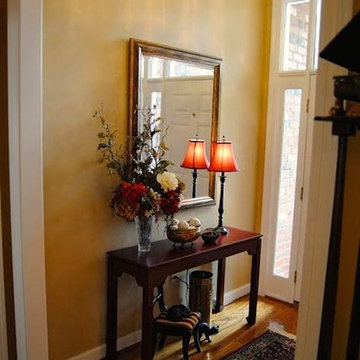
This bright and welcoming entry foyer features high ceilings panel door with sidelights and transom. The entry console provides a place for mail, keys, and a quick check in the mirror before greeting guest. The red oriental style console has a distressed finish. It is accessorized with a buffet lamp, bowl of decorative orbs, and designer bouquet. Underneath an antiques umbrella stand, a woodcrafter's Duncan Phife chair sample and two aged black iron cats. This vignette hints to what to visitors should expect beyond the threshold.
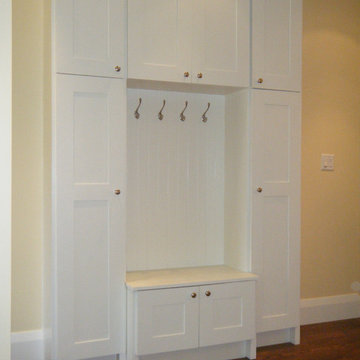
In the entrance we built cabinetry instead of a standard closet. Here the kids can sit on the bench to put on their boots.
Design ideas for a large traditional vestibule in Toronto with yellow walls, medium hardwood flooring, a single front door and a white front door.
Design ideas for a large traditional vestibule in Toronto with yellow walls, medium hardwood flooring, a single front door and a white front door.
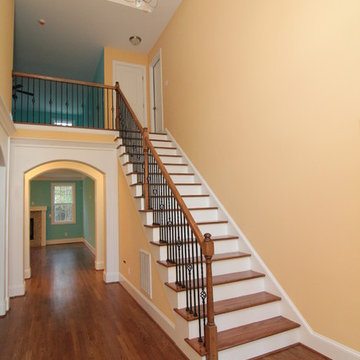
Take a step into this home, and you'll see how impressive the two story entry is, topped with a barrel vault ceiling design and contemporary finishes.
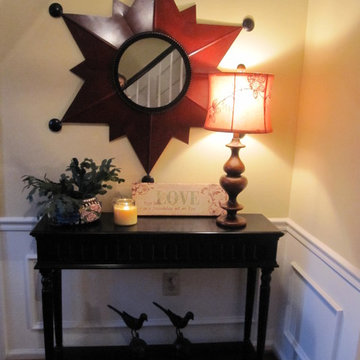
After photo of entry redesign by Debbie Correale of Redesign Right, LLC in West Chester, PA
Medium sized traditional hallway in Philadelphia with yellow walls, dark hardwood flooring, a single front door and a white front door.
Medium sized traditional hallway in Philadelphia with yellow walls, dark hardwood flooring, a single front door and a white front door.
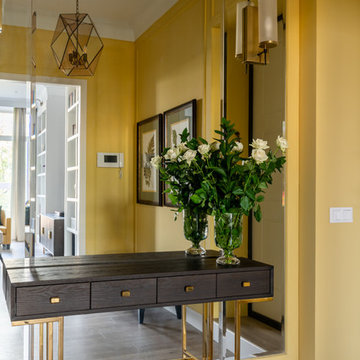
фотограф: Василий Буланов
Design ideas for a medium sized traditional front door in Moscow with yellow walls, laminate floors, a single front door, a white front door and beige floors.
Design ideas for a medium sized traditional front door in Moscow with yellow walls, laminate floors, a single front door, a white front door and beige floors.
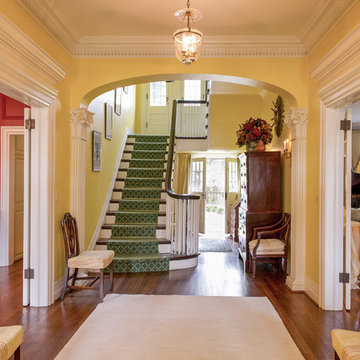
Ryan Moffat - Riverstone Imaging
Photo of a large classic entrance in Toronto with yellow walls and medium hardwood flooring.
Photo of a large classic entrance in Toronto with yellow walls and medium hardwood flooring.
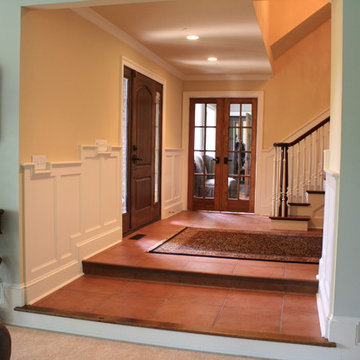
This is an example of a medium sized classic foyer in Philadelphia with yellow walls, terracotta flooring and a dark wood front door.

Derived from the famous Captain Derby House of Salem, Massachusetts, this stately, Federal Style home is situated on Chebacco Lake in Hamilton, Massachusetts. This is a home of grand scale featuring ten-foot ceilings on the first floor, nine-foot ceilings on the second floor, six fireplaces, and a grand stair that is the perfect for formal occasions. Despite the grandeur, this is also a home that is built for family living. The kitchen sits at the center of the house’s flow and is surrounded by the other primary living spaces as well as a summer stair that leads directly to the children’s bedrooms. The back of the house features a two-story porch that is perfect for enjoying views of the private yard and Chebacco Lake. Custom details throughout are true to the Georgian style of the home, but retain an inviting charm that speaks to the livability of the home.
Traditional Entrance with Yellow Walls Ideas and Designs
8
