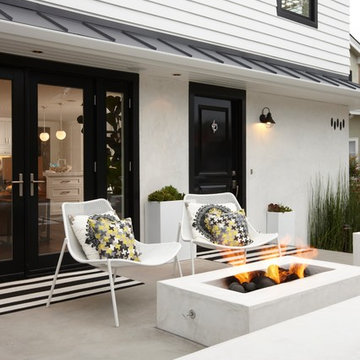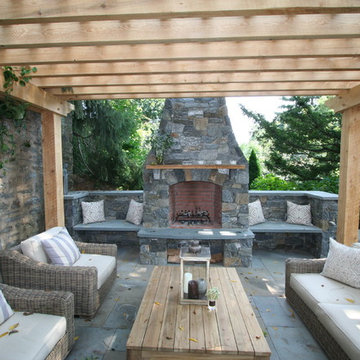Traditional Garden and Outdoor Space with a Fire Feature Ideas and Designs
Refine by:
Budget
Sort by:Popular Today
1 - 20 of 24,253 photos
Item 1 of 3
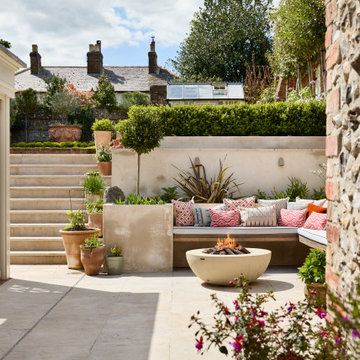
This is an example of a classic back patio in Essex with a fire feature and no cover.

The patio and fire pit align with the kitchen and dining area of the home and flows outward from the redone existing deck.
Design ideas for a medium sized traditional back patio in Milwaukee with concrete paving, no cover and a fire feature.
Design ideas for a medium sized traditional back patio in Milwaukee with concrete paving, no cover and a fire feature.

At Affordable Hardscapes of Virginia we view ourselves as "Exterior Designers" taking outdoor areas and making them functional, beautiful and pleasurable. Our exciting new approaches to traditional landscaping challenges result in outdoor living areas your family can cherish forever.
Affordable Hardscapes of Virginia is a Design-Build company specializing in unique hardscape design and construction. Our Paver Patios, Retaining Walls, Outdoor Kitchens, Outdoor Fireplaces and Fire Pits add value to your property and bring your quality of life to a new level.

Classic back fully shaded garden for summer in Columbus with a fire feature and gravel.
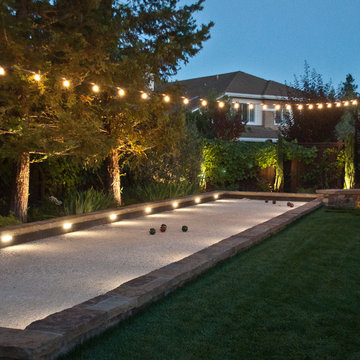
For more photos of this project see:
DEMETER
Photo of a large traditional back garden in San Francisco with an outdoor sport court, a fire feature and natural stone paving.
Photo of a large traditional back garden in San Francisco with an outdoor sport court, a fire feature and natural stone paving.
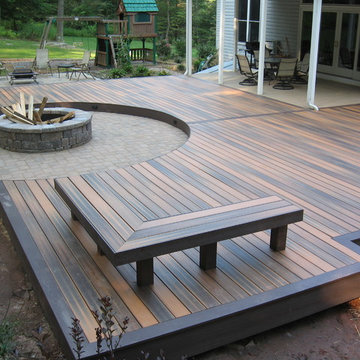
Ground level Fiberon deck located in Emmitsburg MD includes Azek PVC fascia, Benches, circular paver patio with fire pit, low voltage lighting.
Medium sized classic back terrace in Baltimore with a fire feature and no cover.
Medium sized classic back terrace in Baltimore with a fire feature and no cover.

The outdoor fireplace and raised spa, make a beautiful focal point in this exquisite backyard landscape renovation.
Photo of an expansive classic back patio in San Francisco with a fire feature and no cover.
Photo of an expansive classic back patio in San Francisco with a fire feature and no cover.
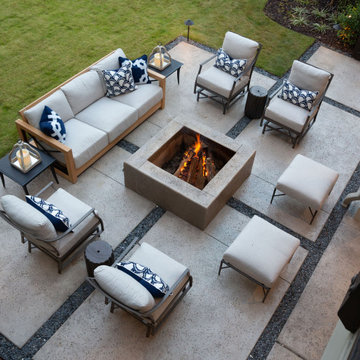
The contemporary elements our clients desired are evident in the patio area with its large custom concrete slabs and modern slate chip borders. The impressive custom concrete fire pit is the focal point for the open patio and offers a seating arrangement with plenty of space to enjoy the company of family and friends.
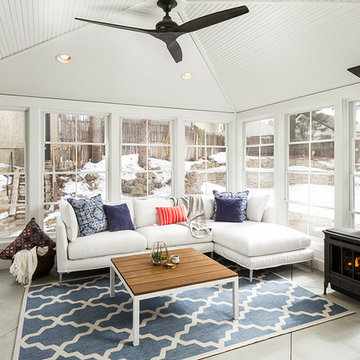
Photo Cred: Seth Hannula
Photo of a large classic back veranda in Minneapolis with a fire feature, concrete slabs and a roof extension.
Photo of a large classic back veranda in Minneapolis with a fire feature, concrete slabs and a roof extension.
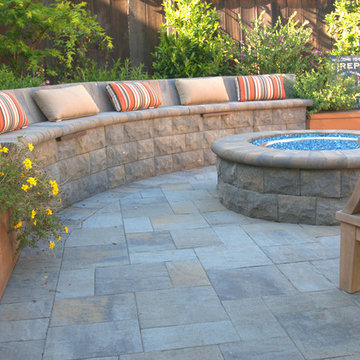
Design ideas for a small classic back patio in San Francisco with a fire feature, concrete paving and no cover.
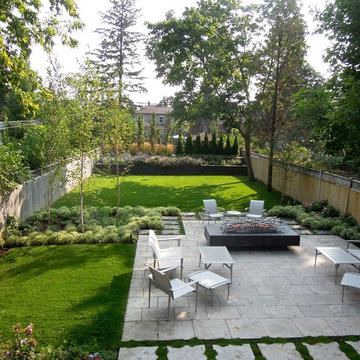
A lovely yard that started as a long bowling alley of lawn. We wanted to create a more human scale in the lounge area without building too many visual barriers. The overall effect is contemporary, but it is met with hints of woodland to help maintain a relaxed atmosphere.
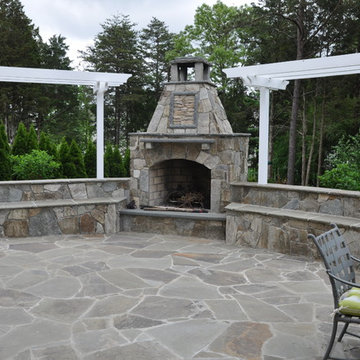
Joe Morgado
Inspiration for a large traditional back patio in DC Metro with a fire feature, natural stone paving and a pergola.
Inspiration for a large traditional back patio in DC Metro with a fire feature, natural stone paving and a pergola.
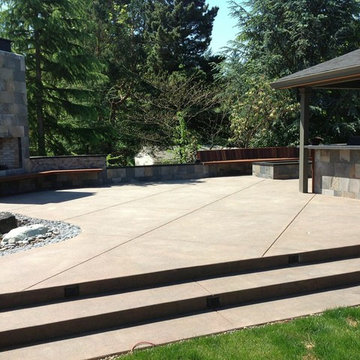
Large traditional back patio in Portland with a fire feature, concrete slabs and a gazebo.
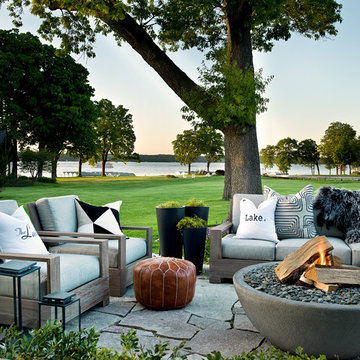
Cynthia Lynn Photography
Classic patio in Milwaukee with a fire feature and no cover.
Classic patio in Milwaukee with a fire feature and no cover.
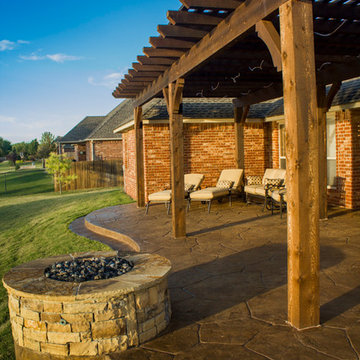
This gas fire pit is perched just slightly off the patio area which is sheltered by this great cedar pergola.
This is an example of a medium sized traditional back patio in Oklahoma City with a fire feature, stamped concrete and a pergola.
This is an example of a medium sized traditional back patio in Oklahoma City with a fire feature, stamped concrete and a pergola.
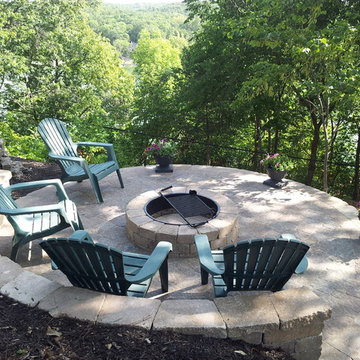
concrete pavers, flower pots, retaining wall, lake view
Inspiration for a small classic back patio in Kansas City with a fire feature, concrete paving and no cover.
Inspiration for a small classic back patio in Kansas City with a fire feature, concrete paving and no cover.
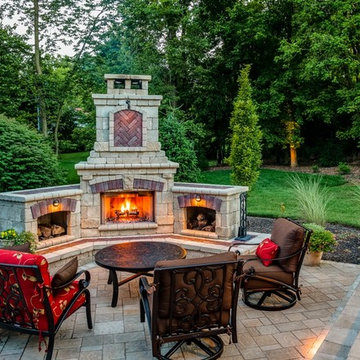
PA Landscape Group, Inc. http://www.palandscapegroup.com/
Project Entry: Mechanicsburg Residence
2013 PLNA Awards for Landscape Excellence Winner
Category: Residential Hardscaping $60,000 & Over
Award Level: Bronze
Project Description:
Our client was ready to replace a deteriorating wood deck at the back of their home. They wanted to create an area where his wife and two daughters could enjoy the outdoors,occasional meal off the grill, and hang out with friends.
We were challenged to keep the outdoor room from sprawling over a rear yard with a consistently changing grade to the side property line and keeping some open lawn for the sports minded daughters. The area at the back property was wooded and owned by the homeowners association and not maintained.
Our design goals were to create a three season area to enjoy the grill year round and social space for family and friends. Oh yes,a place to read the newspaper and watch the Philly's.
The existing deck was surrounded by six foot Euonymus alatus, which we decided early on to save and transplant if possible. The Euonymus had been a part of the house since it was constructed. The Euonymus became a new screen, to separate the area from the property line. We created a landing large enough to tie the door,grill pavilion and patio areas together and the steps are good if more kids show up than expected. The dining and grilling area is under roof of a 12ft. x 18ft. pavilion. This structure provides a roofed enclosure. The interior roof is softly lighted and a fan provided to keep a comfortable breeze. The grill,table, and hardscape buffet provide all that is needed to dine and a spot to set the TV to keep up with the Philly's. After dinner the family can move down to the fireplace and hot tub area to relax and enjoy the evening. While Dad can spread out the sports page on the table and read the newspaper.
Brussel Block pavers, by Unilock,were choose for the casual tumbled quality and smooth clean surface to accommodate socks and bare feet. One inlay was placed just off the landing to be a central point of the outdoor space. Darker red colored Copthorne pavers, by Unilock, are used as accents both vertically and horizontally to be contiguous with the fireplace element. We set the fireplace at a 45 degree angle and set the wood boxes parallel and perpendicular to the fire box. This creates a cozy seating area and prevents the total layout from running straight across the rear ofthe house. We also constructed a customized the hearth to provide a wider sitting area. Coming from the garage we keep the same grade to the back kitchen door, dropped down one step to the patio and pavilion and then down two steps into the fireplace and hot tub area. This also breaks up the feeling of going straight across the back of the house. The grill island houses a Lynx grill and in the end of the grill island is a refrigerator so that everyone does not have to keep going behind the counter to get drinks.At the opposite end of the pavilion a hardscape buffet was built to provide more counter space for serving food and supplied with electricity to provide power for a TV,computer etc.
Low voltage pathway lighting was positioned along the walk from the drive to the back doors for security and safety along the path. Up lighting to the interior of the pavilion roof give an ambient light to the grill and dining area and minimal lighting to the fireplace which will radiate its own light. Control of the pavilion lights is located on the grill island. Low voltage lighting provides a great view along the back wood line. This light along the wood line expands visually the space allowing the backyard to become a great space for all to enjoy.
Our client's expectations were surpassed in meeting the challenge of our design goals.
Photo Credit: PA Landscape Group, Inc.
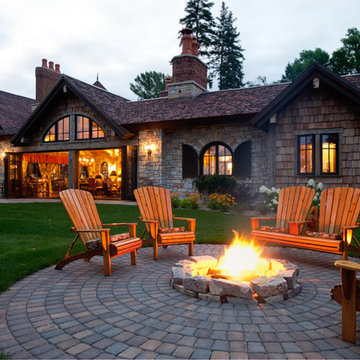
Cedar shake and stone exterior with hand-hewn, reclaimed oak timber accents maintain a classic, aged appearance.
Scott Amundson Photography
Design ideas for a classic back patio in Minneapolis with a fire feature.
Design ideas for a classic back patio in Minneapolis with a fire feature.
Traditional Garden and Outdoor Space with a Fire Feature Ideas and Designs
1






