Traditional Garden and Outdoor Space with Concrete Slabs Ideas and Designs
Refine by:
Budget
Sort by:Popular Today
161 - 180 of 12,433 photos
Item 1 of 3
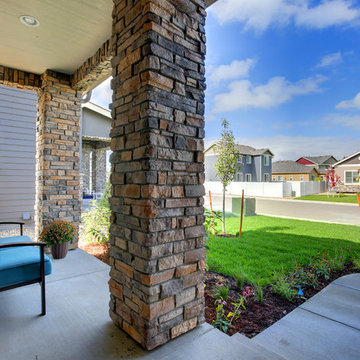
Design ideas for a small classic front veranda in Other with concrete slabs and a roof extension.
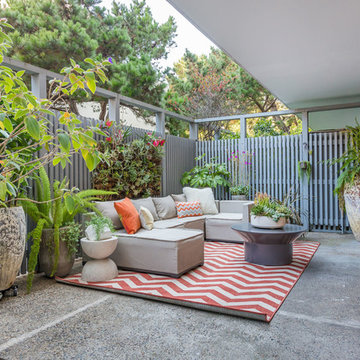
Design ideas for a traditional patio in San Francisco with a living wall and concrete slabs.
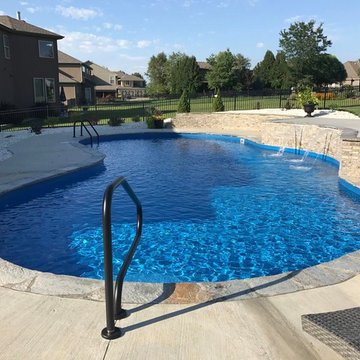
This is an example of a large traditional back kidney-shaped swimming pool in Kansas City with a water feature and concrete slabs.
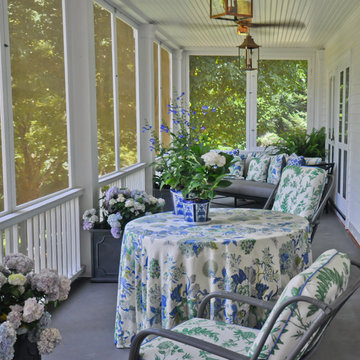
Jennifer Cardinal Photography
Photo of a medium sized traditional back screened veranda in Bridgeport with concrete slabs and a roof extension.
Photo of a medium sized traditional back screened veranda in Bridgeport with concrete slabs and a roof extension.
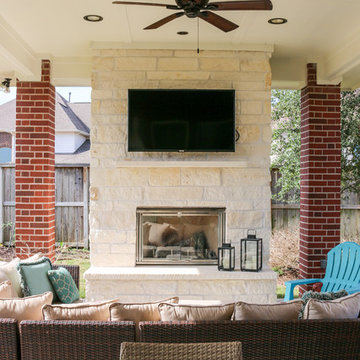
Our client desired a covered outdoor sitting area to look original-to-the-home. We designed this patio cover with matching brick columns and ceiling. Outdoor ceiling fans, recessed lighting, and flood lights were placed for evening entertaining.
The fireplace boasts a high hearth and matching stone mantel with a TV mounted above it. A beautiful light natural stone provides the perfect contrast to the darker red tones in the brick, creating the focal point of this outdoor living space.
The patio cover extends from the original roof line, a seamless addition from the first set of brick columns.
Electrical outlets were positioned for easy access on the brick columns lateral to the fireplace.
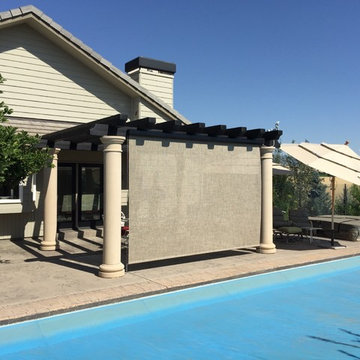
This is an example of a large classic back patio in Seattle with concrete slabs and a pergola.
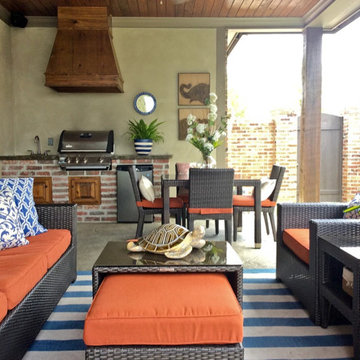
Carefully Selected Patio Furniture, Custom Pillows, Custom Floral Arrangement, and Fun Accessories all designed by the Designs by Robin team!
Inspiration for a medium sized traditional back patio in New Orleans with concrete slabs, a roof extension and an outdoor kitchen.
Inspiration for a medium sized traditional back patio in New Orleans with concrete slabs, a roof extension and an outdoor kitchen.
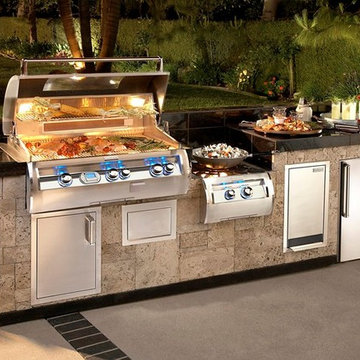
Design ideas for a medium sized traditional back patio in Phoenix with an outdoor kitchen, concrete slabs and no cover.
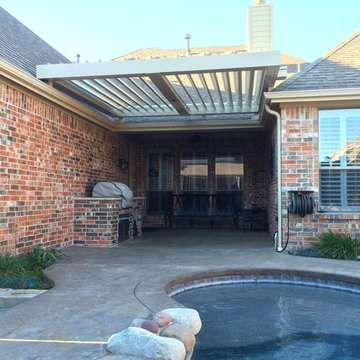
Photo of a medium sized classic side patio in Dallas with an outdoor kitchen, concrete slabs and a pergola.
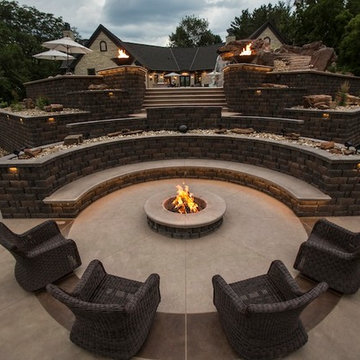
Design ideas for a large traditional back patio in Cedar Rapids with a fire feature, concrete slabs and no cover.
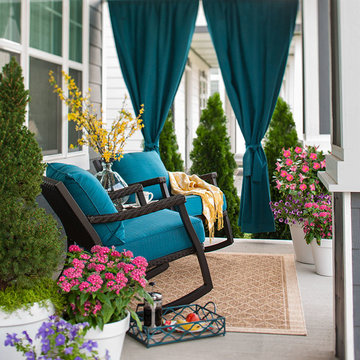
Give your home a stylish new look with a clean, modern design.
Design ideas for a medium sized classic front veranda in Charlotte with a potted garden, concrete slabs and a roof extension.
Design ideas for a medium sized classic front veranda in Charlotte with a potted garden, concrete slabs and a roof extension.
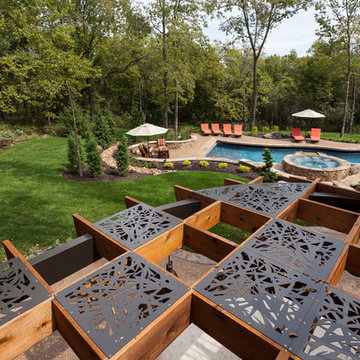
Several beautiful features make this jacuzzi spa and swimming pool inviting for family and guests. The spa cantilevers over the pool . There is a four foot infinity edge water feature pouring into the pool. A lazy river water feature made out of moss boulders also falls over the pool's edge adding a pleasant, natural running water sound to the surroundings. The pool deck is exposed aggregate. Seat bench walls and the exterior of the hot tub made of moss rock veneer and capped with flagstone. The coping was custom fabricated on site out of flagstone. Retaining walls were installed to border the softscape pictured. We also installed an outdoor kitchen and pergola next to the home.
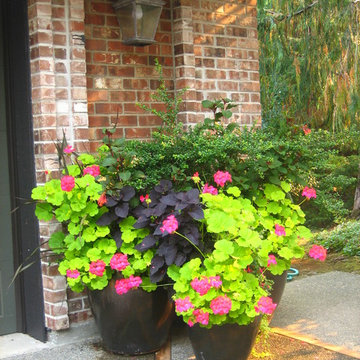
Fall and Summer photographs of containers designed for a longtime client.
Design ideas for a medium sized traditional front patio in Seattle with a potted garden, concrete slabs and no cover.
Design ideas for a medium sized traditional front patio in Seattle with a potted garden, concrete slabs and no cover.
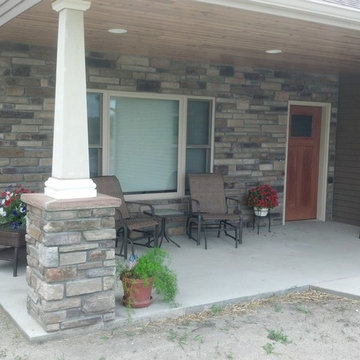
Inspiration for a small classic front veranda in Minneapolis with concrete slabs and a roof extension.
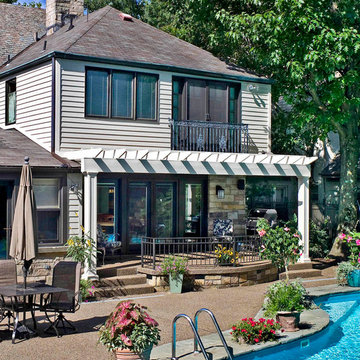
As part of a full kitchen renovation, the pool patio got a new portico and exposed aggregate concrete surface
Inspiration for a large classic back patio in Other with concrete slabs and a pergola.
Inspiration for a large classic back patio in Other with concrete slabs and a pergola.
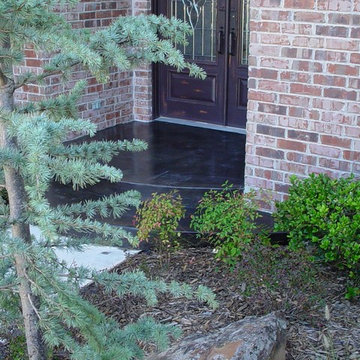
Design ideas for a small traditional front veranda in Oklahoma City with concrete slabs and a roof extension.
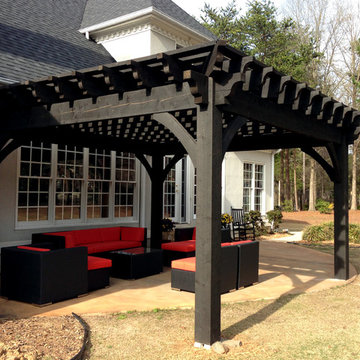
Oversized timber frame pergola kit installed over patio area with outdoor furniture.
Photo of a medium sized traditional back patio in Salt Lake City with a pergola and concrete slabs.
Photo of a medium sized traditional back patio in Salt Lake City with a pergola and concrete slabs.
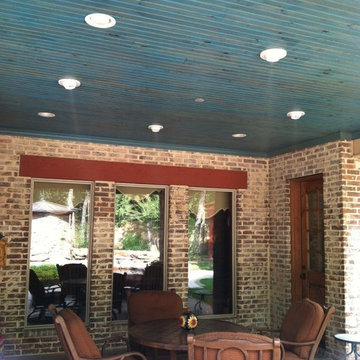
This is a 4 Port JetStream System that allows our homeowner to enjoy a nice cool dining experience outside, no matter how hot it is.
Small traditional back patio in Dallas with concrete slabs and a roof extension.
Small traditional back patio in Dallas with concrete slabs and a roof extension.
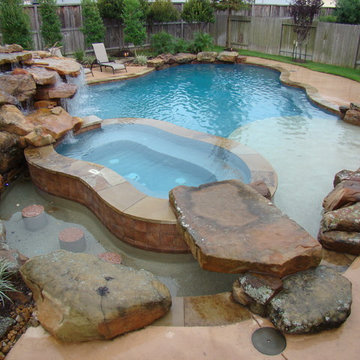
A 25 ton moss rock waterfall provides a dramatic backdrop for this natural beauty. Several unique features are found within this design. A reverse vanishing edge spa flows into the open pool. Another unique feature of the spa is that it is surrounded by the pool’s water on all sides. It is like a pool inside of a pool. A large rectangle stone ledge provides access from the deck to the spa. Located around the left side of the spa, three plastered and tiled bar stools provide seating along the ledge. A huge beach entrance was designed with several ideas in mind, small children at play, tanning, and cooling off area without getting into the deep water. This feature also creates a feeling of natural existence among the backdrop of landscape and moss rocks.
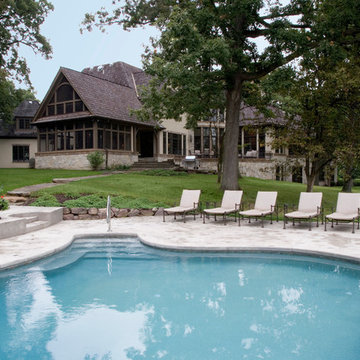
Photography by Linda Oyama Bryan. http://pickellbuilders.com. In-Ground Swimming Pool features limestone coping and concrete surround overlooks cedar screened porch with stone seat wall.
Traditional Garden and Outdoor Space with Concrete Slabs Ideas and Designs
9





