Traditional Green Bathroom Ideas and Designs
Refine by:
Budget
Sort by:Popular Today
21 - 40 of 17,505 photos
Item 1 of 3

Jon Furley
Medium sized traditional ensuite bathroom in London with open cabinets, light wood cabinets, a freestanding bath, a two-piece toilet, green tiles, metro tiles, white walls, a vessel sink, wooden worktops, orange floors and medium hardwood flooring.
Medium sized traditional ensuite bathroom in London with open cabinets, light wood cabinets, a freestanding bath, a two-piece toilet, green tiles, metro tiles, white walls, a vessel sink, wooden worktops, orange floors and medium hardwood flooring.

Interior Design: Allard + Roberts Interior Design
Construction: K Enterprises
Photography: David Dietrich Photography
Inspiration for a large classic ensuite bathroom in Other with medium wood cabinets, a double shower, a two-piece toilet, white tiles, ceramic tiles, white walls, ceramic flooring, a submerged sink, engineered stone worktops, grey floors, a hinged door and shaker cabinets.
Inspiration for a large classic ensuite bathroom in Other with medium wood cabinets, a double shower, a two-piece toilet, white tiles, ceramic tiles, white walls, ceramic flooring, a submerged sink, engineered stone worktops, grey floors, a hinged door and shaker cabinets.
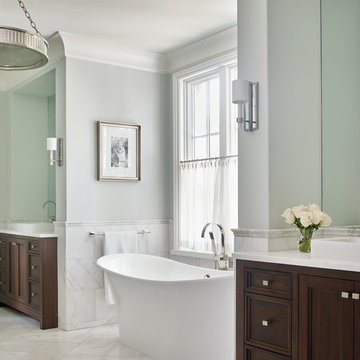
Classic ensuite bathroom in Atlanta with dark wood cabinets, a freestanding bath, grey walls, white floors and recessed-panel cabinets.
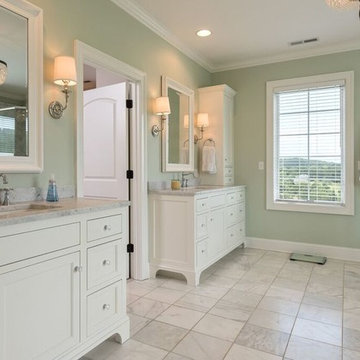
Design ideas for a large classic ensuite bathroom in Other with recessed-panel cabinets, white cabinets, a corner shower, a two-piece toilet, grey tiles, white tiles, porcelain tiles, green walls, porcelain flooring, a submerged sink, marble worktops, white floors and a hinged door.
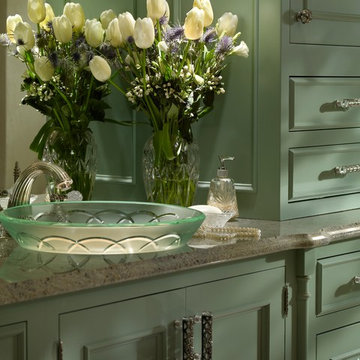
Traditional bathroom in Minneapolis with recessed-panel cabinets, green cabinets, a vessel sink and granite worktops.
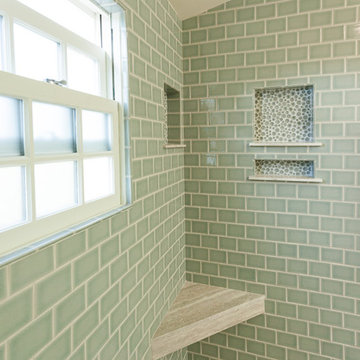
Design ideas for a small classic bathroom in San Francisco with green tiles and metro tiles.
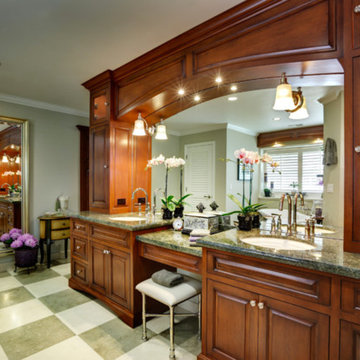
Inspiration for a large traditional ensuite bathroom in San Francisco with raised-panel cabinets, dark wood cabinets, vinyl flooring, a submerged sink, granite worktops and green worktops.
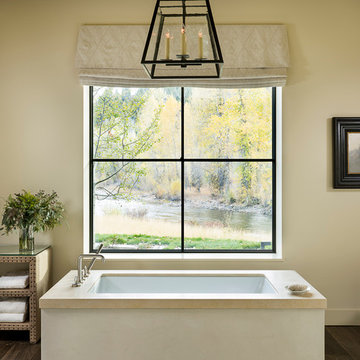
Custom thermally broken steel windows and doors for every environment. Experience the evolution! #JadaSteelWindows
Photo of an expansive classic cream and black ensuite bathroom in Sacramento with a freestanding bath, beige walls and dark hardwood flooring.
Photo of an expansive classic cream and black ensuite bathroom in Sacramento with a freestanding bath, beige walls and dark hardwood flooring.
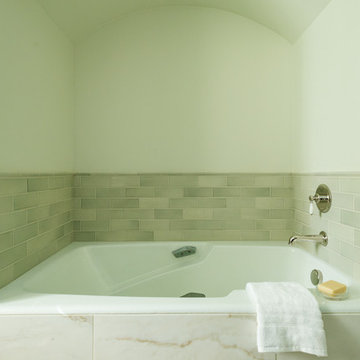
The sink vanity features wooden cabinetry, a marble countertop, and his and her undermount sinks. It is paired with rimless mirrors and modern lighting. The bathtub alcove includes a recessed bathtub paired with a soft green subway tile.
Project by Portland interior design studio Jenni Leasia Interior Design. Also serving Lake Oswego, West Linn, Vancouver, Sherwood, Camas, Oregon City, Beaverton, and the whole of Greater Portland.
For more about Jenni Leasia Interior Design, click here: https://www.jennileasiadesign.com/
To learn more about this project, click here:
https://www.jennileasiadesign.com/montgomery

This Paradise Valley Estate started as we master planned the entire estate to accommodate this beautifully designed and detailed home to capture a simple Andalusian inspired Mediterranean design aesthetic, designing spectacular views from each room not only to Camelback Mountain, but of the lush desert gardens that surround the entire property. We collaborated with Tamm Marlowe design and Lynne Beyer design for interiors and Wendy LeSeuer for Landscape design.

Casey Dunn
Photo of a traditional ensuite bathroom in Austin with dark wood cabinets, a freestanding bath, an alcove shower, green tiles, glass tiles, limestone flooring, a built-in sink, limestone worktops and flat-panel cabinets.
Photo of a traditional ensuite bathroom in Austin with dark wood cabinets, a freestanding bath, an alcove shower, green tiles, glass tiles, limestone flooring, a built-in sink, limestone worktops and flat-panel cabinets.
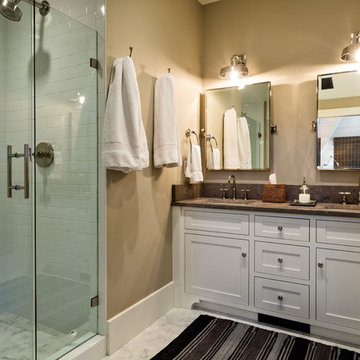
www.steinbergerphotos.com
Medium sized classic bathroom in Milwaukee with shaker cabinets, white cabinets, an alcove shower, brown walls, marble flooring, a submerged sink, grey floors and a hinged door.
Medium sized classic bathroom in Milwaukee with shaker cabinets, white cabinets, an alcove shower, brown walls, marble flooring, a submerged sink, grey floors and a hinged door.
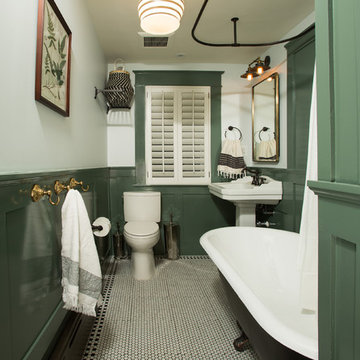
This is an example of a small classic bathroom in DC Metro with a claw-foot bath, a two-piece toilet, white walls, a shower curtain, a pedestal sink and white floors.
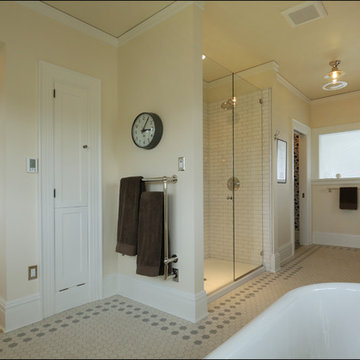
The original ironing board from the sewing room was salvaged and relocated (left). A custom tile pattern creates a sophisticated border around the room. Design by Chelly Wentworth. Photo by Photo Art Portraits.
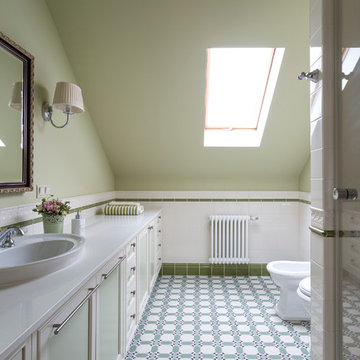
Евгений Кулибаба
Photo of a classic shower room bathroom in Moscow with an alcove shower, a built-in sink, recessed-panel cabinets, green cabinets, a bidet, green walls, green floors and white worktops.
Photo of a classic shower room bathroom in Moscow with an alcove shower, a built-in sink, recessed-panel cabinets, green cabinets, a bidet, green walls, green floors and white worktops.
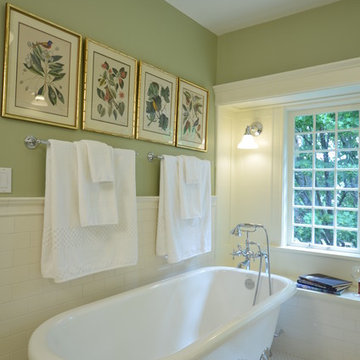
The homeowners desired a more usable layout with timeless appeal in keeping with their historic home. New vanity cabinets with smart storage replaced pedestal sinks. The custom built-in medicine cabinets provide additional spots for bathroom necessities. Classic finishes, black and white hex tile floors, and a soothing green keep the space looking fresh while tying it into the historic roots of the home.

Michael Lee
Inspiration for a large traditional ensuite bathroom in Boston with an integrated sink, black cabinets, multi-coloured walls, laminate worktops, a freestanding bath, a walk-in shower, black tiles, mosaic tiles, mosaic tile flooring, black floors and flat-panel cabinets.
Inspiration for a large traditional ensuite bathroom in Boston with an integrated sink, black cabinets, multi-coloured walls, laminate worktops, a freestanding bath, a walk-in shower, black tiles, mosaic tiles, mosaic tile flooring, black floors and flat-panel cabinets.
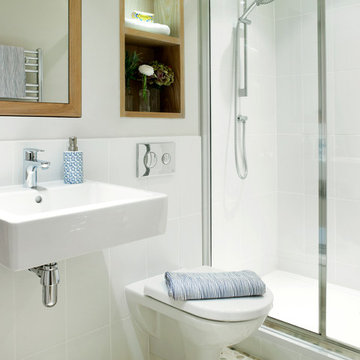
Wall hung WCs and vanity basins make small bathroom neater and easier to clean. The natural pebble mosaic tiles and wooden mirror surround and storage shelves give it a calm feel.
CLPM project manager tip - always consider access of cisterns and pipework etc for future maintenance when fitting a bathroom. It's also a good idea to keep a few spares of the tiles used in a safe place in case any get damaged and need replacing in the future.
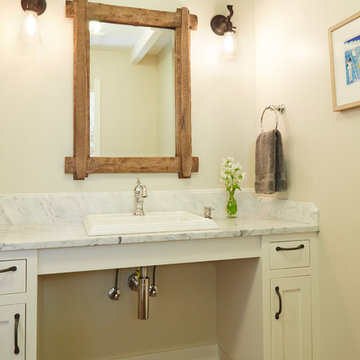
Whole-house remodel of a hillside home in Seattle. The historically-significant ballroom was repurposed as a family/music room, and the once-small kitchen and adjacent spaces were combined to create an open area for cooking and gathering.
A compact master bath was reconfigured to maximize the use of space, and a new main floor powder room provides knee space for accessibility.
Built-in cabinets provide much-needed coat & shoe storage close to the front door.
©Kathryn Barnard, 2014
Traditional Green Bathroom Ideas and Designs
2
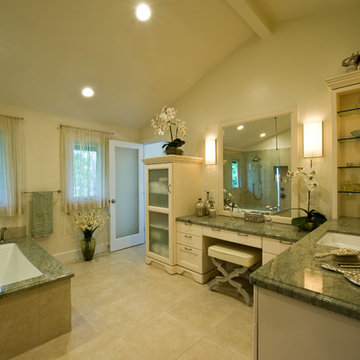

 Shelves and shelving units, like ladder shelves, will give you extra space without taking up too much floor space. Also look for wire, wicker or fabric baskets, large and small, to store items under or next to the sink, or even on the wall.
Shelves and shelving units, like ladder shelves, will give you extra space without taking up too much floor space. Also look for wire, wicker or fabric baskets, large and small, to store items under or next to the sink, or even on the wall.  The sink, the mirror, shower and/or bath are the places where you might want the clearest and strongest light. You can use these if you want it to be bright and clear. Otherwise, you might want to look at some soft, ambient lighting in the form of chandeliers, short pendants or wall lamps. You could use accent lighting around your traditional bath in the form to create a tranquil, spa feel, as well.
The sink, the mirror, shower and/or bath are the places where you might want the clearest and strongest light. You can use these if you want it to be bright and clear. Otherwise, you might want to look at some soft, ambient lighting in the form of chandeliers, short pendants or wall lamps. You could use accent lighting around your traditional bath in the form to create a tranquil, spa feel, as well. 