Traditional Green Bathroom Ideas and Designs
Refine by:
Budget
Sort by:Popular Today
41 - 60 of 17,519 photos
Item 1 of 3
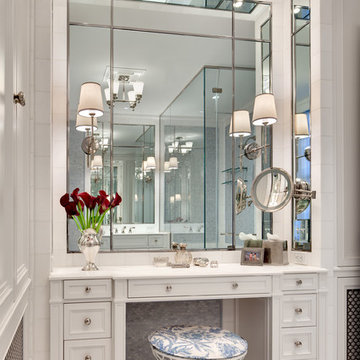
This alcove in the Master Bathroom is inset with nickel edged mirrors and integrated lighting and make-up mirror. Chris Cooper photographer.
This is an example of a medium sized traditional ensuite bathroom in New York with a submerged sink, white cabinets, marble worktops, an alcove shower, a two-piece toilet, blue tiles, mosaic tiles, white walls, marble flooring and recessed-panel cabinets.
This is an example of a medium sized traditional ensuite bathroom in New York with a submerged sink, white cabinets, marble worktops, an alcove shower, a two-piece toilet, blue tiles, mosaic tiles, white walls, marble flooring and recessed-panel cabinets.
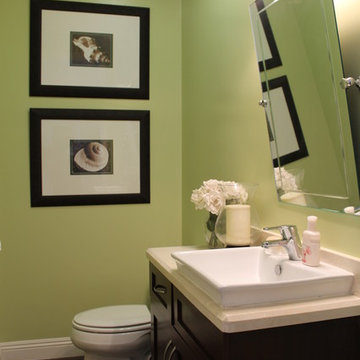
A fresh green tone washes over the powder room lending a soft backdrop to high-contrast B&W photography. A tilt-down mirror and traditional vanity create a spa-like experience for guests.
Photo: Madison Moore Home © 2013 Houzz
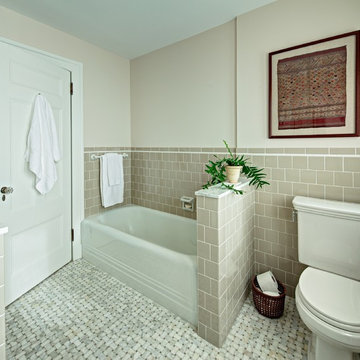
Memories TTL
Classic half tiled bathroom in New York with an alcove bath.
Classic half tiled bathroom in New York with an alcove bath.
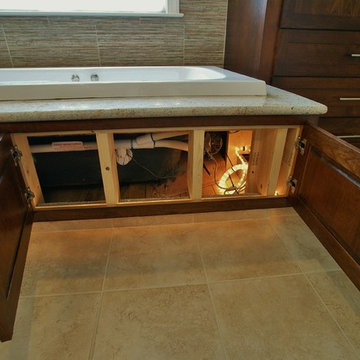
15- After view- The toe-kick area of the tub deck is lined with rope lighting, as is the main vanity (not shown) which acts as a night-light as it softly illuminates the tile floor. The tub deck doors are operable providing access to the tub motor.
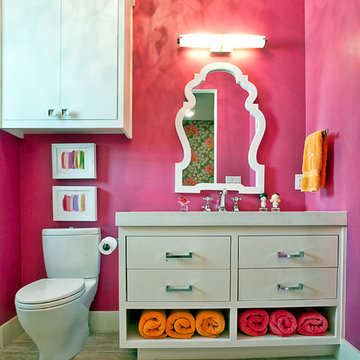
Conceived as a remodel and addition, the final design iteration for this home is uniquely multifaceted. Structural considerations required a more extensive tear down, however the clients wanted the entire remodel design kept intact, essentially recreating much of the existing home. The overall floor plan design centers on maximizing the views, while extensive glazing is carefully placed to frame and enhance them. The residence opens up to the outdoor living and views from multiple spaces and visually connects interior spaces in the inner court. The client, who also specializes in residential interiors, had a vision of ‘transitional’ style for the home, marrying clean and contemporary elements with touches of antique charm. Energy efficient materials along with reclaimed architectural wood details were seamlessly integrated, adding sustainable design elements to this transitional design. The architect and client collaboration strived to achieve modern, clean spaces playfully interjecting rustic elements throughout the home.
Greenbelt Homes
Glynis Wood Interiors
Photography by Bryant Hill

Photo of a medium sized classic bathroom in Los Angeles with flat-panel cabinets, medium wood cabinets, a freestanding bath, a shower/bath combination, green tiles, ceramic tiles, green walls, porcelain flooring, a built-in sink, marble worktops, black floors, a hinged door, white worktops, a single sink and a built in vanity unit.

Download our free ebook, Creating the Ideal Kitchen. DOWNLOAD NOW
This charming little attic bath was an infrequently used guest bath located on the 3rd floor right above the master bath that we were also remodeling. The beautiful original leaded glass windows open to a view of the park and small lake across the street. A vintage claw foot tub sat directly below the window. This is where the charm ended though as everything was sorely in need of updating. From the pieced-together wall cladding to the exposed electrical wiring and old galvanized plumbing, it was in definite need of a gut job. Plus the hardwood flooring leaked into the bathroom below which was priority one to fix. Once we gutted the space, we got to rebuilding the room. We wanted to keep the cottage-y charm, so we started with simple white herringbone marble tile on the floor and clad all the walls with soft white shiplap paneling. A new clawfoot tub/shower under the original window was added. Next, to allow for a larger vanity with more storage, we moved the toilet over and eliminated a mish mash of storage pieces. We discovered that with separate hot/cold supplies that were the only thing available for a claw foot tub with a shower kit, building codes require a pressure balance valve to prevent scalding, so we had to install a remote valve. We learn something new on every job! There is a view to the park across the street through the home’s original custom shuttered windows. Can’t you just smell the fresh air? We found a vintage dresser and had it lacquered in high gloss black and converted it into a vanity. The clawfoot tub was also painted black. Brass lighting, plumbing and hardware details add warmth to the room, which feels right at home in the attic of this traditional home. We love how the combination of traditional and charming come together in this sweet attic guest bath. Truly a room with a view!
Designed by: Susan Klimala, CKD, CBD
Photography by: Michael Kaskel
For more information on kitchen and bath design ideas go to: www.kitchenstudio-ge.com

A large, neutral master bath with elegant details
Photo by Ashley Avila Photography
Photo of a large traditional ensuite bathroom in Grand Rapids with white cabinets, a hot tub, marble flooring, a submerged sink, engineered stone worktops, grey floors, white worktops, double sinks, a built in vanity unit, a vaulted ceiling and recessed-panel cabinets.
Photo of a large traditional ensuite bathroom in Grand Rapids with white cabinets, a hot tub, marble flooring, a submerged sink, engineered stone worktops, grey floors, white worktops, double sinks, a built in vanity unit, a vaulted ceiling and recessed-panel cabinets.

Design ideas for a medium sized classic shower room bathroom in Chicago with beige cabinets, an alcove shower, white tiles, porcelain tiles, white walls, porcelain flooring, a vessel sink, brown floors, an open shower, white worktops, a wall niche, a single sink, a freestanding vanity unit and flat-panel cabinets.

This is an example of a large classic shower room bathroom in Other with shaker cabinets, green cabinets, a shower/bath combination, porcelain flooring, a submerged sink, white floors, a shower curtain, white worktops, white walls, a single sink and a built in vanity unit.

Design ideas for a traditional ensuite bathroom in Minneapolis with recessed-panel cabinets, white cabinets, a submerged bath, a built-in shower, a bidet, beige tiles, porcelain tiles, white walls, travertine flooring, a submerged sink, engineered stone worktops, beige floors, an open shower and white worktops.

Classic bathroom in Minneapolis with blue cabinets, white tiles, metro tiles, green walls, mosaic tile flooring, a submerged sink, grey floors, grey worktops and recessed-panel cabinets.

Photo of a classic bathroom in Los Angeles with white cabinets, a freestanding bath, a shower/bath combination, grey tiles, marble tiles, blue walls, a submerged sink, multi-coloured floors, a shower curtain, grey worktops and recessed-panel cabinets.
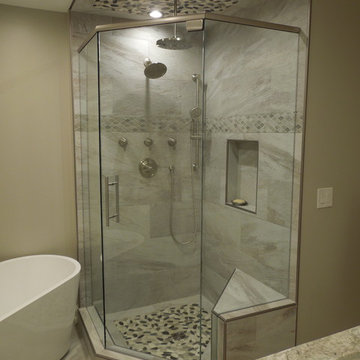
Open corner shower featuring a three function Moen spa system with regular shower head, 10 inch rain shower head and hand shower. Fully tiled corner bench seat
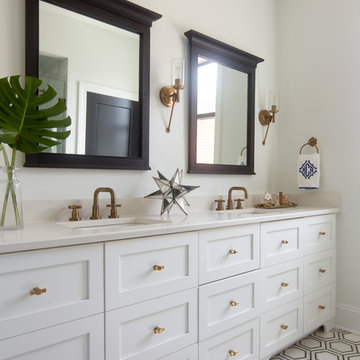
Classic bathroom in Other with white cabinets, white walls, a submerged sink, white floors and shaker cabinets.
Traditional Green Bathroom Ideas and Designs
3
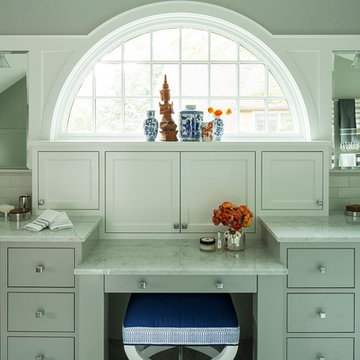
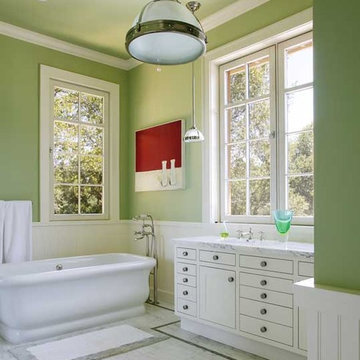
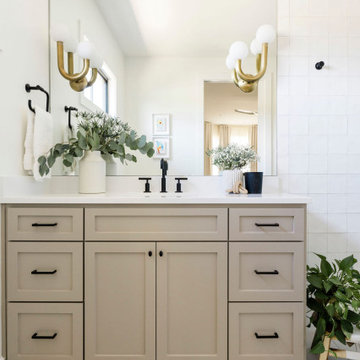
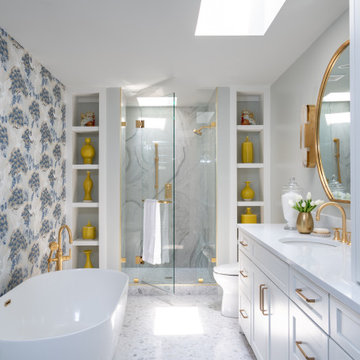
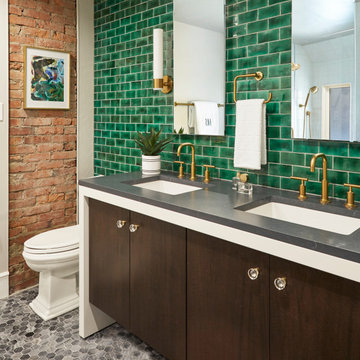

 Shelves and shelving units, like ladder shelves, will give you extra space without taking up too much floor space. Also look for wire, wicker or fabric baskets, large and small, to store items under or next to the sink, or even on the wall.
Shelves and shelving units, like ladder shelves, will give you extra space without taking up too much floor space. Also look for wire, wicker or fabric baskets, large and small, to store items under or next to the sink, or even on the wall.  The sink, the mirror, shower and/or bath are the places where you might want the clearest and strongest light. You can use these if you want it to be bright and clear. Otherwise, you might want to look at some soft, ambient lighting in the form of chandeliers, short pendants or wall lamps. You could use accent lighting around your traditional bath in the form to create a tranquil, spa feel, as well.
The sink, the mirror, shower and/or bath are the places where you might want the clearest and strongest light. You can use these if you want it to be bright and clear. Otherwise, you might want to look at some soft, ambient lighting in the form of chandeliers, short pendants or wall lamps. You could use accent lighting around your traditional bath in the form to create a tranquil, spa feel, as well. 