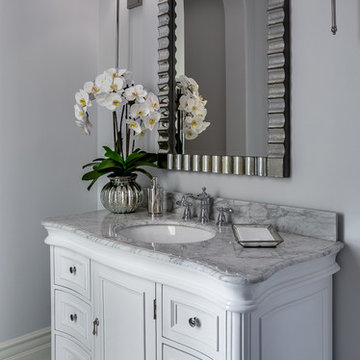Traditional Grey Cloakroom Ideas and Designs
Refine by:
Budget
Sort by:Popular Today
81 - 100 of 3,855 photos
Item 1 of 3
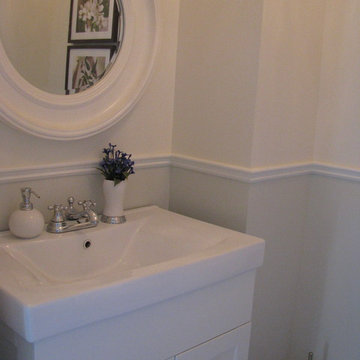
We created a circle theme with the round mirror, hex floor tile, wedding cake chandelier and reproduction glass knobs. I contrasted the round shapes with the linear shape of the vanity and sink and picture frames. Drapes provide added privacy to the existing bi-fold door that was kept (it is an original 100 year old door). The mirror was a grocery store find and I painted the new stained wood vanity to create the an airier feel in this 4x5' space.
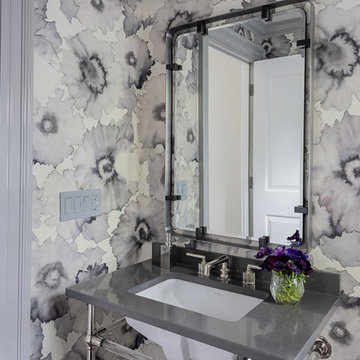
Design ideas for a classic cloakroom in Boston with grey cabinets, multi-coloured walls, a console sink, grey worktops and wallpapered walls.

Our busy young homeowners were looking to move back to Indianapolis and considered building new, but they fell in love with the great bones of this Coppergate home. The home reflected different times and different lifestyles and had become poorly suited to contemporary living. We worked with Stacy Thompson of Compass Design for the design and finishing touches on this renovation. The makeover included improving the awkwardness of the front entrance into the dining room, lightening up the staircase with new spindles, treads and a brighter color scheme in the hall. New carpet and hardwoods throughout brought an enhanced consistency through the first floor. We were able to take two separate rooms and create one large sunroom with walls of windows and beautiful natural light to abound, with a custom designed fireplace. The downstairs powder received a much-needed makeover incorporating elegant transitional plumbing and lighting fixtures. In addition, we did a complete top-to-bottom makeover of the kitchen, including custom cabinetry, new appliances and plumbing and lighting fixtures. Soft gray tile and modern quartz countertops bring a clean, bright space for this family to enjoy. This delightful home, with its clean spaces and durable surfaces is a textbook example of how to take a solid but dull abode and turn it into a dream home for a young family.

Photo of a medium sized classic cloakroom in Los Angeles with freestanding cabinets, medium wood cabinets, multi-coloured walls, medium hardwood flooring, a built-in sink, wooden worktops, brown floors, brown worktops, a freestanding vanity unit, wainscoting and a dado rail.

Inspiration for a classic cloakroom in Los Angeles with beaded cabinets, blue cabinets, a two-piece toilet, blue tiles, blue walls, a submerged sink, white floors and white worktops.

Spacecrafting Photography
Inspiration for a medium sized traditional cloakroom in Minneapolis with freestanding cabinets, blue cabinets, multi-coloured walls, dark hardwood flooring, a submerged sink, brown floors, multi-coloured worktops, a one-piece toilet, marble worktops, a built in vanity unit and wallpapered walls.
Inspiration for a medium sized traditional cloakroom in Minneapolis with freestanding cabinets, blue cabinets, multi-coloured walls, dark hardwood flooring, a submerged sink, brown floors, multi-coloured worktops, a one-piece toilet, marble worktops, a built in vanity unit and wallpapered walls.
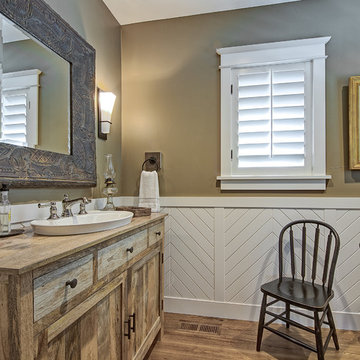
Design ideas for a classic cloakroom in Denver with blue cabinets, brown walls, dark hardwood flooring, a built-in sink, wooden worktops, brown floors and brown worktops.
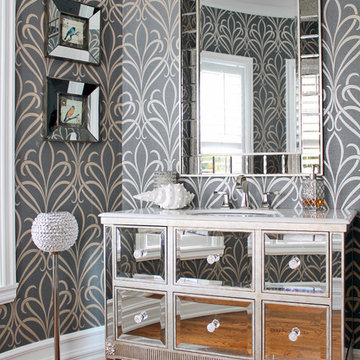
Laura Garner
Photo of a classic cloakroom in Toronto with freestanding cabinets, grey walls, dark hardwood flooring, a submerged sink, brown floors and white worktops.
Photo of a classic cloakroom in Toronto with freestanding cabinets, grey walls, dark hardwood flooring, a submerged sink, brown floors and white worktops.
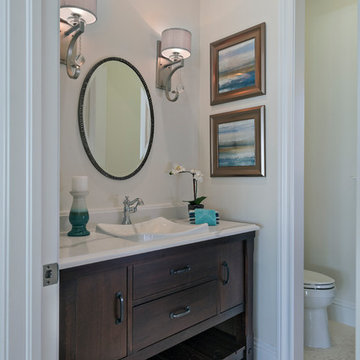
Photo of a small classic cloakroom in Miami with freestanding cabinets, dark wood cabinets, beige walls, a built-in sink and white worktops.
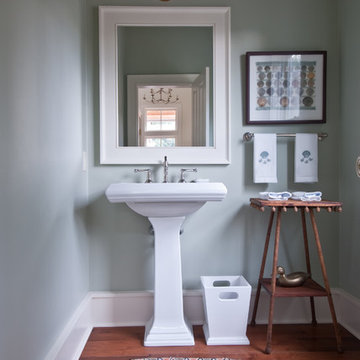
Design ideas for a small traditional cloakroom in Orange County with grey walls, medium hardwood flooring, a pedestal sink and brown floors.
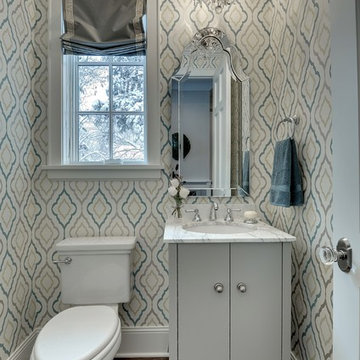
Mike McCaw - Spacecrafting / Architectural Photography
Inspiration for a classic cloakroom in Minneapolis.
Inspiration for a classic cloakroom in Minneapolis.
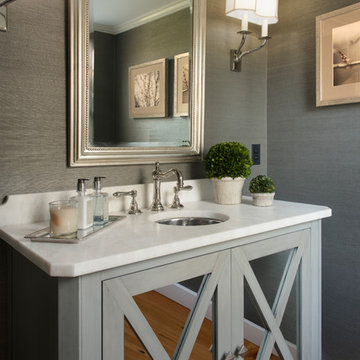
Complete Powder Room Renovation.
Photography by: Ben Gebo
For Before and After Photos please see our Facebook Account.
https://www.facebook.com/pages/Pinney-Designs/156913921096192

Powder Bath designed with Walker Zanger Mosaic Stone Tile floor, Custom Built Cabinetry, custom painted walls by Carrie Rodie and Jamey James of the Finishing Tile. Tile installed by Ronnie Burgess of the Finishing Tile.
Photography: Mary Ann Elston

Powder room with wallpaper a panelling
Design ideas for a small classic cloakroom in Toronto with freestanding cabinets, black cabinets, a one-piece toilet, black walls, porcelain flooring, a submerged sink, engineered stone worktops, white floors, white worktops, a freestanding vanity unit and panelled walls.
Design ideas for a small classic cloakroom in Toronto with freestanding cabinets, black cabinets, a one-piece toilet, black walls, porcelain flooring, a submerged sink, engineered stone worktops, white floors, white worktops, a freestanding vanity unit and panelled walls.
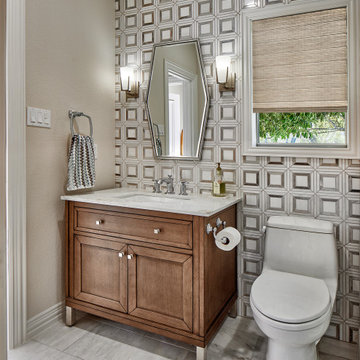
Design and construction by USI.
Elements of multi-room renovation include:
-Curated design theme
-Managing flow
-Appliance re-assignments
-Plumbing relocations
-Tub to shower conversions
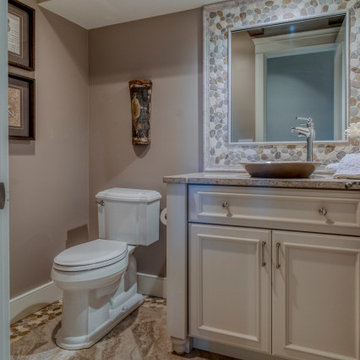
The Powder room was located under the stairway. We had to drop the ceiling to get the stairs in, but, we were able to get some additional height to add three beams across the taller section of the space.
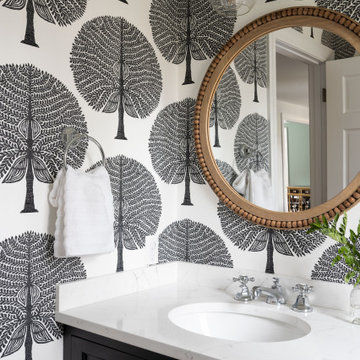
This is an example of a traditional cloakroom in Boston with black cabinets, engineered stone worktops and wallpapered walls.
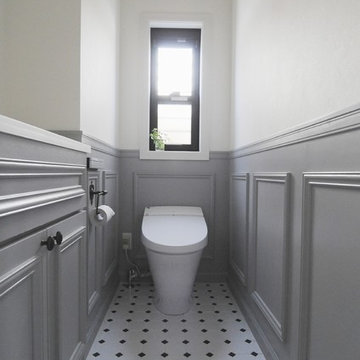
Inspiration for a classic cloakroom in Yokohama with recessed-panel cabinets, grey cabinets, multi-coloured walls and multi-coloured floors.
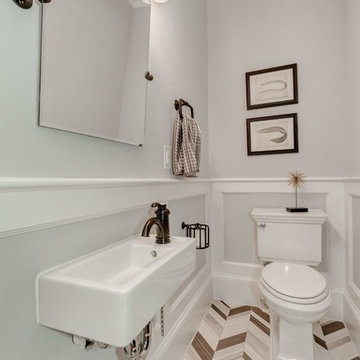
Medium sized traditional cloakroom in DC Metro with a two-piece toilet, multi-coloured tiles, stone tiles, grey walls, limestone flooring and a wall-mounted sink.
Traditional Grey Cloakroom Ideas and Designs
5
