Traditional Home Bar with Brown Floors Ideas and Designs
Refine by:
Budget
Sort by:Popular Today
21 - 40 of 4,962 photos
Item 1 of 3
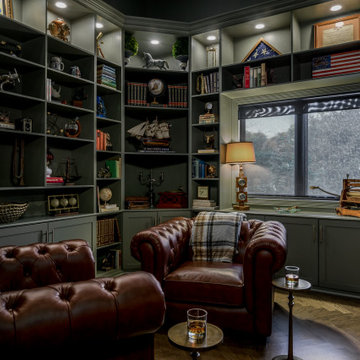
The Ginesi Speakeasy is the ideal at-home entertaining space. A two-story extension right off this home's kitchen creates a warm and inviting space for family gatherings and friendly late nights.

This stadium liquor cabinet keeps bottles tucked away in the butler's pantry.
This is an example of a large traditional galley wet bar in Portland with a built-in sink, shaker cabinets, grey cabinets, quartz worktops, white splashback, ceramic splashback, dark hardwood flooring, brown floors and blue worktops.
This is an example of a large traditional galley wet bar in Portland with a built-in sink, shaker cabinets, grey cabinets, quartz worktops, white splashback, ceramic splashback, dark hardwood flooring, brown floors and blue worktops.

Traditional galley breakfast bar in New York with beaded cabinets, blue cabinets, mirror splashback, medium hardwood flooring, brown floors and white worktops.
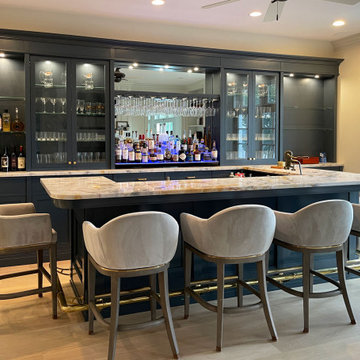
Custom hand made and hand-carved transitional residential bar. Luxury black and blue design, gray bar stools.
Design ideas for a large traditional single-wall breakfast bar in New York with an integrated sink, shaker cabinets, black cabinets, engineered stone countertops, blue splashback, engineered quartz splashback, light hardwood flooring, brown floors and blue worktops.
Design ideas for a large traditional single-wall breakfast bar in New York with an integrated sink, shaker cabinets, black cabinets, engineered stone countertops, blue splashback, engineered quartz splashback, light hardwood flooring, brown floors and blue worktops.

Traditional wet bar with dark wood cabinetry, white marble countertops and backsplash, dark hardwood chevron flooring, and floral grey wallpaper.
Photo of a traditional single-wall wet bar in Baltimore with a submerged sink, dark wood cabinets, marble worktops, beige splashback, marble splashback, dark hardwood flooring, brown floors and beige worktops.
Photo of a traditional single-wall wet bar in Baltimore with a submerged sink, dark wood cabinets, marble worktops, beige splashback, marble splashback, dark hardwood flooring, brown floors and beige worktops.

GC: Ekren Construction
Photography: Tiffany Ringwald
Photo of a small classic single-wall dry bar in Charlotte with no sink, shaker cabinets, black cabinets, quartz worktops, black splashback, wood splashback, medium hardwood flooring, brown floors and black worktops.
Photo of a small classic single-wall dry bar in Charlotte with no sink, shaker cabinets, black cabinets, quartz worktops, black splashback, wood splashback, medium hardwood flooring, brown floors and black worktops.

A former hallway pantry closet was converted into this stylish and useful beverage center. Refrigerated drawers below the espresso machine keep ingredients cool, and a Calacatta quartzite insert repeats the finishes and materials used in the neighboring kitchen.
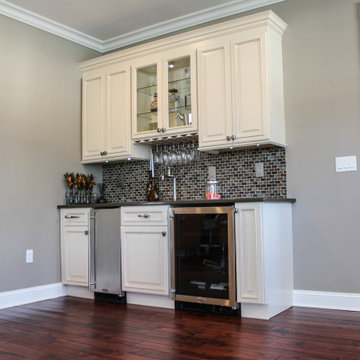
Custom Home Bar in New Jersey.
Medium sized classic single-wall wet bar in New York with a submerged sink, shaker cabinets, white cabinets, granite worktops, multi-coloured splashback, mosaic tiled splashback, medium hardwood flooring, brown floors and multicoloured worktops.
Medium sized classic single-wall wet bar in New York with a submerged sink, shaker cabinets, white cabinets, granite worktops, multi-coloured splashback, mosaic tiled splashback, medium hardwood flooring, brown floors and multicoloured worktops.

"In this fun kitchen renovation project, Andrea Langford was contacted by a repeat customer to turn an out of date kitchen into a modern, open kitchen that was perfect for entertaining guests.
In the new kitchen design the worn out laminate cabinets and soffits were replaced with larger cabinets that went up to the ceiling. This gave the room a larger feel, while also providing more storage space. Rutt handcrafted cabinets were finished in white and grey to give the kitchen a unique look. A new elegant quartz counter-top and marble mosaic back splash completed the kitchen transformation.
The idea behind this kitchen redesign was to give the space a more modern feel, while still complimenting the traditional features found in the rest of the colonial style home. For this reason, Andrea selected transitional style doors for the custom cabinetry. These doors featured a style and rail design that paid homage to the traditional nature of the house. Contemporary stainless steel hardware and light fixtures gave the space the tasteful modern twist the clients had envisioned. For the floor, large porcelain faux-wood tiles were used to provide a low-maintenance and modern alternative to traditional wood floors. The dark brown hue of the tiles complimented the grey and white tones of the kitchen and were perfect for warming up the space.
In the bar area, custom wine racks and a wine cooler were installed to make storing wine and wine glasses a breeze. A cute small round 9” stainless steel under mount sink gives a perfect spot to keep champagne on ice while entertaining guests. The new design also created a small desk space by the pantry door that provides a functional space to charge mobile devices and store the home phone and other miscellaneous items." - Andrea Langford Designs

Blue and gold finishes with marble counter tops, featuring a wine cooler and rack.
Design ideas for a medium sized traditional single-wall dry bar in Houston with no sink, recessed-panel cabinets, blue cabinets, marble worktops, grey splashback, marble splashback, dark hardwood flooring, grey worktops and brown floors.
Design ideas for a medium sized traditional single-wall dry bar in Houston with no sink, recessed-panel cabinets, blue cabinets, marble worktops, grey splashback, marble splashback, dark hardwood flooring, grey worktops and brown floors.
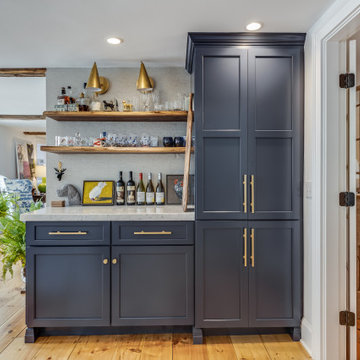
Design ideas for a traditional single-wall dry bar in Boston with shaker cabinets, blue cabinets, medium hardwood flooring, brown floors and white worktops.

This is an example of a classic galley breakfast bar in Philadelphia with flat-panel cabinets, wood worktops, multi-coloured splashback, brick splashback, medium hardwood flooring, brown floors and brown worktops.
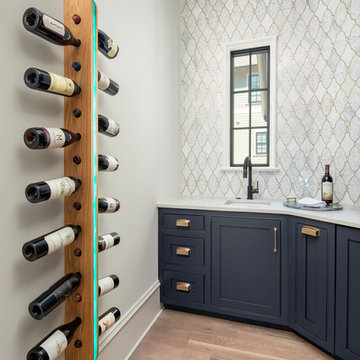
On the opposing side of the scullery is essentially an area that functions as a wet bar. The wine rack is custom made out of White Oak by the cabinet maker who constructed all the cabinetry, and boasts an enamel center with LED backlighting. With the flip of a switch, the wine rack comes to life. WOW!
The same mosaic backsplash tile from the kitchen covers the whole wall behind the countertop space and makes quite the statement.
Faucet- Delta Trinsic Pull Out Spray in Matte Black ( https://www.fergusonshowrooms.com/product/delta-faucet-9159DST-matte-black-981170)
Cabinet hardware is the same as in the kitchen.

A custom-made expansive two-story home providing views of the spacious kitchen, breakfast nook, dining, great room and outdoor amenities upon entry.
Featuring 11,000 square feet of open area lavish living this residence does not disappoint with the attention to detail throughout. Elegant features embellish this
home with the intricate woodworking and exposed wood beams, ceiling details, gorgeous stonework, European Oak flooring throughout, and unique lighting.
This residence offers seven bedrooms including a mother-in-law suite, nine bathrooms, a bonus room, his and her offices, wet bar adjacent to dining area, wine
room, laundry room featuring a dog wash area and a game room located above one of the two garages. The open-air kitchen is the perfect space for entertaining
family and friends with the two islands, custom panel Sub-Zero appliances and easy access to the dining areas.
Outdoor amenities include a pool with sun shelf and spa, fire bowls spilling water into the pool, firepit, large covered lanai with summer kitchen and fireplace
surrounded by roll down screens to protect guests from inclement weather, and two additional covered lanais. This is luxury at its finest!
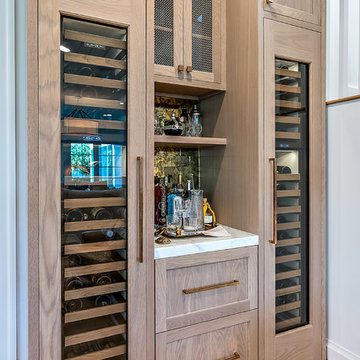
Custom built white oak flush inset cabinetry with nice touch of satin brass, marble countertop, antiques mirror backsplash and gorgeous Subzero wine units.

Picture Perfect House
This is an example of a traditional galley home bar in Chicago with a submerged sink, recessed-panel cabinets, blue cabinets, multi-coloured splashback, wood splashback, brown floors and white worktops.
This is an example of a traditional galley home bar in Chicago with a submerged sink, recessed-panel cabinets, blue cabinets, multi-coloured splashback, wood splashback, brown floors and white worktops.

Cynthia Lynn
This is an example of a large classic single-wall wet bar in Chicago with glass-front cabinets, blue cabinets, engineered stone countertops, dark hardwood flooring, brown floors and white worktops.
This is an example of a large classic single-wall wet bar in Chicago with glass-front cabinets, blue cabinets, engineered stone countertops, dark hardwood flooring, brown floors and white worktops.

UPDATED KITCHEN
Design ideas for a medium sized classic single-wall wet bar in Other with quartz worktops, white splashback, marble splashback, dark hardwood flooring, brown floors, no sink, flat-panel cabinets, medium wood cabinets and white worktops.
Design ideas for a medium sized classic single-wall wet bar in Other with quartz worktops, white splashback, marble splashback, dark hardwood flooring, brown floors, no sink, flat-panel cabinets, medium wood cabinets and white worktops.
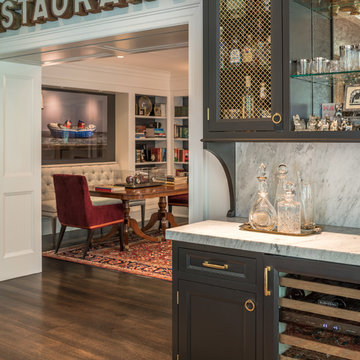
General Contractor: Porter Construction, Interiors by:Fancesca Rudin, Photography by: Angle Eye Photography
Small traditional single-wall wet bar in Wilmington with a submerged sink, recessed-panel cabinets, black cabinets, marble worktops, white splashback, marble splashback, dark hardwood flooring, brown floors and white worktops.
Small traditional single-wall wet bar in Wilmington with a submerged sink, recessed-panel cabinets, black cabinets, marble worktops, white splashback, marble splashback, dark hardwood flooring, brown floors and white worktops.
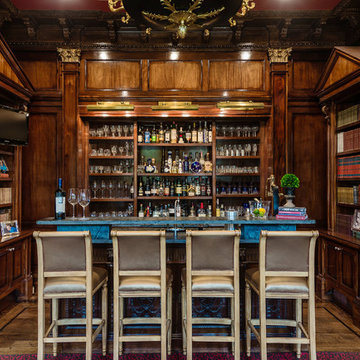
Photo of a traditional wet bar in Dallas with a submerged sink, open cabinets, dark wood cabinets, medium hardwood flooring, brown floors and blue worktops.
Traditional Home Bar with Brown Floors Ideas and Designs
2