Traditional Home Bar with Brown Floors Ideas and Designs
Refine by:
Budget
Sort by:Popular Today
61 - 80 of 4,962 photos
Item 1 of 3

Special Additions - Bar
Dura Supreme Cabinetry
Hudson Door
White
This is an example of a medium sized traditional u-shaped wet bar in Newark with a submerged sink, recessed-panel cabinets, white cabinets, engineered stone countertops, white splashback, tonge and groove splashback, light hardwood flooring, brown floors and white worktops.
This is an example of a medium sized traditional u-shaped wet bar in Newark with a submerged sink, recessed-panel cabinets, white cabinets, engineered stone countertops, white splashback, tonge and groove splashback, light hardwood flooring, brown floors and white worktops.

Removing the wall between the old kitchen and great room allowed room for two islands, work flow and storage. A beverage center and banquet seating was added to the breakfast nook. The laundry/mud room matches the new kitchen and includes a step in pantry.

Dovetail drawers - cerused white oak - liquor storage in the pull out drawers of the minibar
Medium sized classic single-wall wet bar in Charlotte with a submerged sink, shaker cabinets, light wood cabinets, grey splashback, stone slab splashback, medium hardwood flooring, brown floors and grey worktops.
Medium sized classic single-wall wet bar in Charlotte with a submerged sink, shaker cabinets, light wood cabinets, grey splashback, stone slab splashback, medium hardwood flooring, brown floors and grey worktops.

Small traditional single-wall home bar in Charlotte with no sink, open cabinets, blue cabinets, mirror splashback, dark hardwood flooring, brown floors and white worktops.

Photo of a classic single-wall home bar in Portland Maine with green cabinets, no sink, beaded cabinets, white splashback, metro tiled splashback, medium hardwood flooring, brown floors and white worktops.
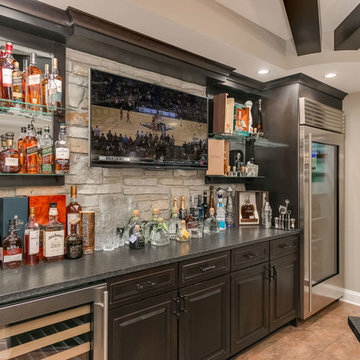
©Finished Basement Company
Expansive traditional home bar in Chicago with dark hardwood flooring and brown floors.
Expansive traditional home bar in Chicago with dark hardwood flooring and brown floors.
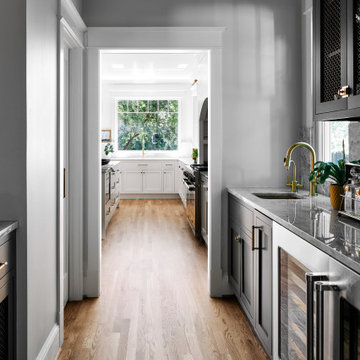
Inspiration for a medium sized classic galley wet bar in DC Metro with a built-in sink, shaker cabinets, grey cabinets, marble worktops, white splashback, marble splashback, medium hardwood flooring, brown floors and white worktops.

A custom home bar is always a great addition. From the walnut wood cabinets to the built-in beverage fridge, this is the perfect little space.
Design ideas for a classic single-wall dry bar in Chicago with shaker cabinets, medium wood cabinets, white splashback, medium hardwood flooring, brown floors and white worktops.
Design ideas for a classic single-wall dry bar in Chicago with shaker cabinets, medium wood cabinets, white splashback, medium hardwood flooring, brown floors and white worktops.

Photo of a large classic l-shaped home bar in Austin with a submerged sink, shaker cabinets, white cabinets, granite worktops, black splashback, granite splashback, vinyl flooring, brown floors and black worktops.
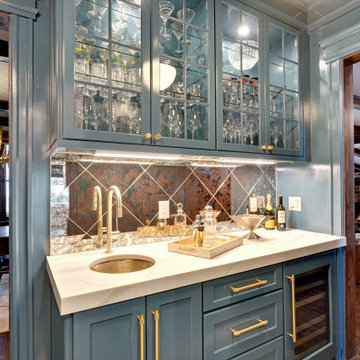
We recreated and updated this pass thru pantry by adding a brass sink and fixtures and a beverage center so it fits the clients lifestyle. We the ordered on finished cabinetry and had all the wall, trim work and cabinetry lacquered in a benjamin moore paint
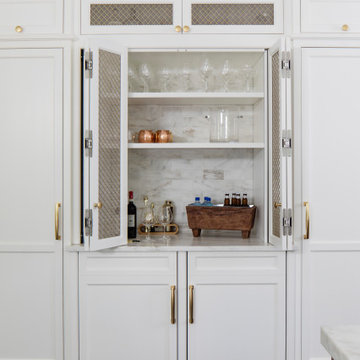
Design ideas for a traditional single-wall dry bar in Boston with recessed-panel cabinets, white cabinets, white splashback, dark hardwood flooring, brown floors and white worktops.
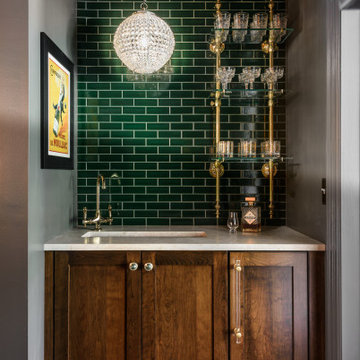
Photographed by Karen Palmer - Photography for Karen Korn Interiors
Inspiration for a classic home bar in St Louis with shaker cabinets, green splashback, metro tiled splashback and brown floors.
Inspiration for a classic home bar in St Louis with shaker cabinets, green splashback, metro tiled splashback and brown floors.

Photo of a small classic single-wall wet bar in Chicago with a submerged sink, recessed-panel cabinets, white cabinets, engineered stone countertops, beige splashback, engineered quartz splashback, medium hardwood flooring, brown floors and beige worktops.

Design ideas for a medium sized classic single-wall wet bar in St Louis with a submerged sink, recessed-panel cabinets, blue cabinets, wood worktops, red splashback, brick splashback, dark hardwood flooring, brown floors and brown worktops.

Our clients purchased this 1950 ranch style cottage knowing it needed to be updated. They fell in love with the location, being within walking distance to White Rock Lake. They wanted to redesign the layout of the house to improve the flow and function of the spaces while maintaining a cozy feel. They wanted to explore the idea of opening up the kitchen and possibly even relocating it. A laundry room and mudroom space needed to be added to that space, as well. Both bathrooms needed a complete update and they wanted to enlarge the master bath if possible, to have a double vanity and more efficient storage. With two small boys and one on the way, they ideally wanted to add a 3rd bedroom to the house within the existing footprint but were open to possibly designing an addition, if that wasn’t possible.
In the end, we gave them everything they wanted, without having to put an addition on to the home. They absolutely love the openness of their new kitchen and living spaces and we even added a small bar! They have their much-needed laundry room and mudroom off the back patio, so their “drop zone” is out of the way. We were able to add storage and double vanity to the master bathroom by enclosing what used to be a coat closet near the entryway and using that sq. ft. in the bathroom. The functionality of this house has completely changed and has definitely changed the lives of our clients for the better!
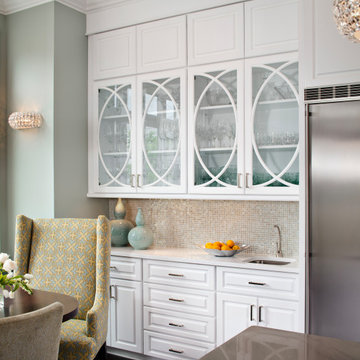
Photo of a medium sized classic single-wall wet bar in DC Metro with a submerged sink, raised-panel cabinets, white cabinets, beige splashback, dark hardwood flooring, brown floors and white worktops.

Photo of a medium sized classic single-wall wet bar in Baltimore with a submerged sink, recessed-panel cabinets, blue cabinets, quartz worktops, white splashback, ceramic splashback, medium hardwood flooring, brown floors and white worktops.

Small traditional single-wall wet bar in Dallas with a submerged sink, beaded cabinets, white cabinets, white splashback, medium hardwood flooring, brown floors and grey worktops.
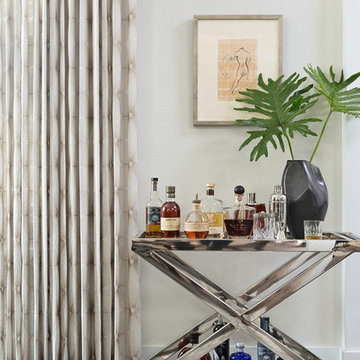
Design ideas for a small classic bar cart in Orlando with dark hardwood flooring and brown floors.
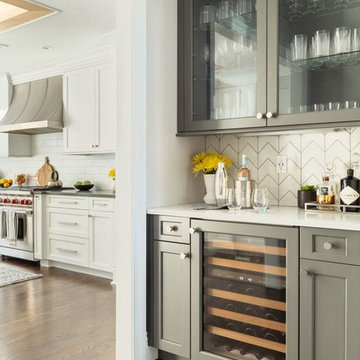
Adjoining butler’s pantry includes a Dolomite Chevron patterned backsplash with custom colored dark gray cabinetry and features a Sub Zero wine cooler.
Photo by Creepwalk Media
Traditional Home Bar with Brown Floors Ideas and Designs
4