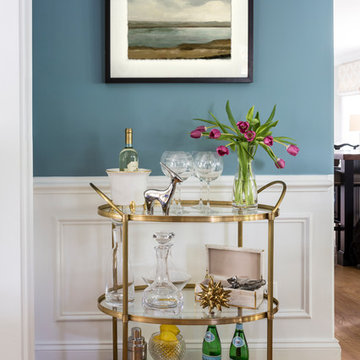Traditional Home Bar with Light Hardwood Flooring Ideas and Designs
Refine by:
Budget
Sort by:Popular Today
41 - 60 of 1,697 photos
Item 1 of 3

Medium sized classic l-shaped wet bar in Houston with a submerged sink, shaker cabinets, white cabinets, marble worktops, red splashback, brick splashback, light hardwood flooring and brown floors.
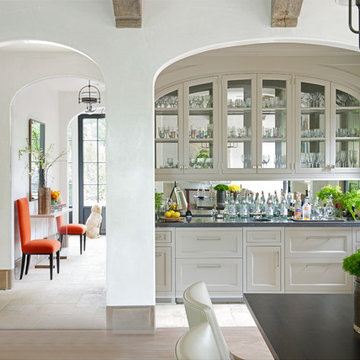
This is an example of a traditional single-wall wet bar in New York with glass-front cabinets, beige cabinets, mirror splashback, light hardwood flooring and beige floors.
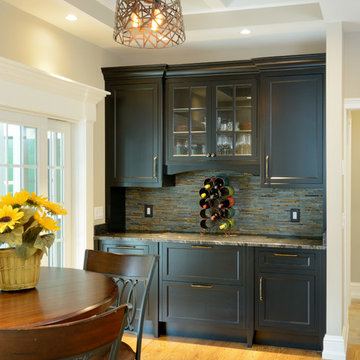
David Stansbury Photography
Design ideas for a medium sized traditional single-wall wet bar in Boston with no sink, shaker cabinets, black cabinets, granite worktops, multi-coloured splashback, matchstick tiled splashback, light hardwood flooring and brown floors.
Design ideas for a medium sized traditional single-wall wet bar in Boston with no sink, shaker cabinets, black cabinets, granite worktops, multi-coloured splashback, matchstick tiled splashback, light hardwood flooring and brown floors.
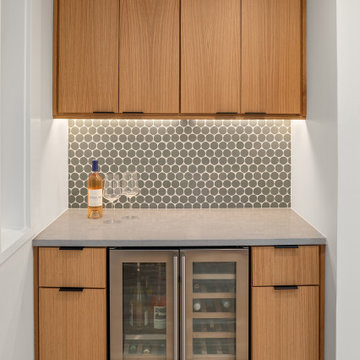
This little nook just inside the living room made the perfect spot for a multipurpose command center for this busy family. A wine fridge allows the space to double as a home bar while entertaining.

The sophisticated wine library adjacent to the kitchen provides a cozy spot for friends and family to gather to share a glass of wine or to catch up on a good book. The striking dark blue cabinets showcase both open and closed storage cabinets and also a tall wine refrigerator that stores over 150 bottles of wine. The quartz countertop provides a durable bar top for entertaining, while built in electrical outlets provide the perfect spot to plug in a blender. Comfortable swivel chairs and a small marble cocktail table creates an intimate seating arrangement for visiting with guests or for unwinding with a good book. The 11' ceiling height and the large picture window add a bit of drama to the space, while an elegant sisal rug keeps the room from being too formal.

Versitile as either a coffee & tea station or a home for your their wine collection, we found the perfect nook for this added function that sits conveniently between the dining area, living area, and kitchen.

Photo credit Stylish Productions
Tile selection by Splendor Styling
Small traditional single-wall dry bar in DC Metro with a submerged sink, recessed-panel cabinets, dark wood cabinets, marble worktops, multi-coloured splashback, metal splashback, light hardwood flooring and white worktops.
Small traditional single-wall dry bar in DC Metro with a submerged sink, recessed-panel cabinets, dark wood cabinets, marble worktops, multi-coloured splashback, metal splashback, light hardwood flooring and white worktops.

This unused space provided the perfect spot for a recessed bar. Floating shelves display glass ware, liquor is stored in the base cabinet and wine bottles abound in the wine refrigerator.
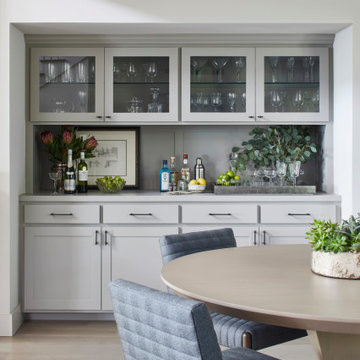
Interior Design by GREER Interior Design & CG&S Design-Build; Photography by Andrea Calo
This is an example of a classic home bar in Austin with glass-front cabinets, grey cabinets, engineered stone countertops, grey splashback, grey worktops, light hardwood flooring and beige floors.
This is an example of a classic home bar in Austin with glass-front cabinets, grey cabinets, engineered stone countertops, grey splashback, grey worktops, light hardwood flooring and beige floors.
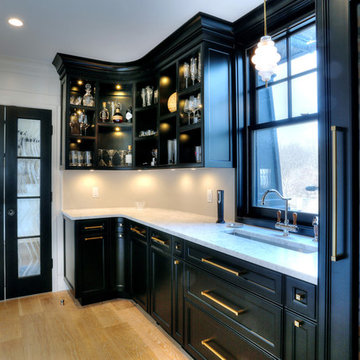
Russell Campaigne
Photo of a large traditional l-shaped wet bar in Bridgeport with a submerged sink, recessed-panel cabinets, black cabinets, quartz worktops, white splashback, light hardwood flooring and white worktops.
Photo of a large traditional l-shaped wet bar in Bridgeport with a submerged sink, recessed-panel cabinets, black cabinets, quartz worktops, white splashback, light hardwood flooring and white worktops.
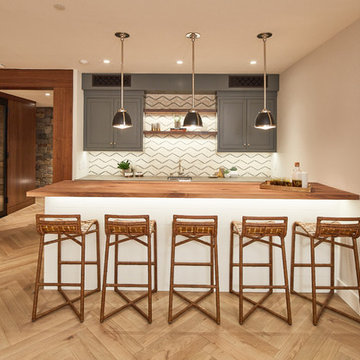
Jason Cook
This is an example of a traditional galley wet bar in Los Angeles with a submerged sink, shaker cabinets, grey cabinets, wood worktops, beige splashback, light hardwood flooring, beige floors and brown worktops.
This is an example of a traditional galley wet bar in Los Angeles with a submerged sink, shaker cabinets, grey cabinets, wood worktops, beige splashback, light hardwood flooring, beige floors and brown worktops.
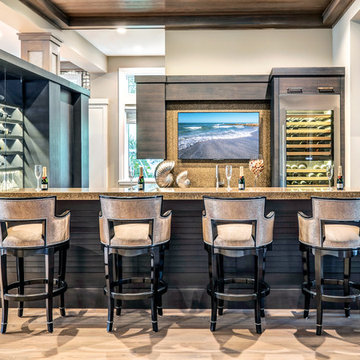
This home was featured in the May 2016 edition of HOME & DESIGN Magazine. To see the rest of the home tour as well as other luxury homes featured, visit http://www.homeanddesign.net/sarasota-crown-jewel/
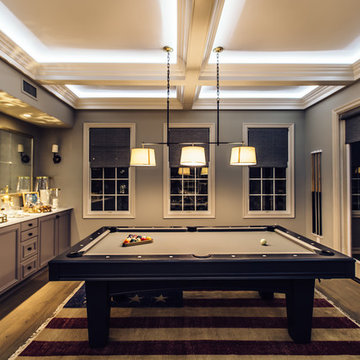
Inspiration for a large classic single-wall wet bar in San Francisco with recessed-panel cabinets, grey cabinets, mirror splashback, grey floors and light hardwood flooring.
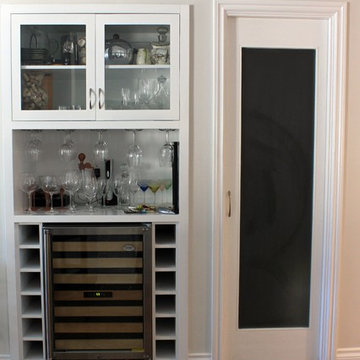
Home win storage/serving area with fridge, storage spaces, cabinet and under cabinet glass holder.
Inspiration for a small classic single-wall wet bar in Los Angeles with glass-front cabinets, white cabinets, quartz worktops, white splashback, wood splashback and light hardwood flooring.
Inspiration for a small classic single-wall wet bar in Los Angeles with glass-front cabinets, white cabinets, quartz worktops, white splashback, wood splashback and light hardwood flooring.
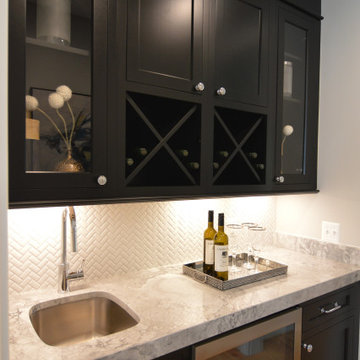
Butlers Pantry features inset custom glass front cabinets with wine X storage, under mount bar sink, under counter wine refrigeration and herringbone patterned tile back splash.

Inspiration for a medium sized classic single-wall home bar in Boston with shaker cabinets, white cabinets, quartz worktops, light hardwood flooring, beige floors, white worktops, brown splashback and wood splashback.

Built by: Ruben Alamillo
ruby2sday52@gmail.com
951.941.8304
This bar features a wine refrigerator at each end and doors applied to match the cabinet doors.
Materials used for this project are a 36”x 12’ Parota live edge slab for the countertop, paint grade plywood for the cabinets, and 1/2” x 2” x 12” wood planks that were painted & textured for the wall background. The shelves and decor provided by the designer.
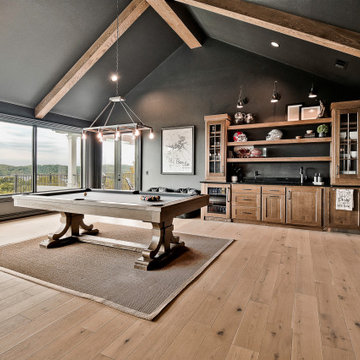
Expansive classic wet bar in Other with raised-panel cabinets, brown cabinets, granite worktops, light hardwood flooring and black worktops.
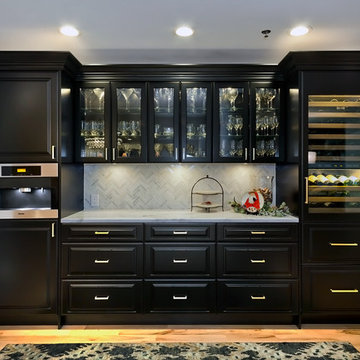
Gilbertson Photography
This is an example of a medium sized traditional single-wall home bar in Minneapolis with raised-panel cabinets, black cabinets, marble worktops, white splashback, stone tiled splashback and light hardwood flooring.
This is an example of a medium sized traditional single-wall home bar in Minneapolis with raised-panel cabinets, black cabinets, marble worktops, white splashback, stone tiled splashback and light hardwood flooring.
Traditional Home Bar with Light Hardwood Flooring Ideas and Designs
3
