Traditional House Exterior with Shingles Ideas and Designs
Refine by:
Budget
Sort by:Popular Today
141 - 160 of 1,282 photos
Item 1 of 3
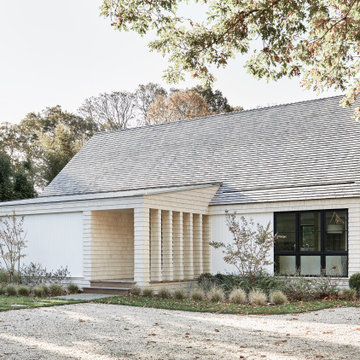
This is an example of a medium sized and white classic two floor detached house in New York with wood cladding, a pitched roof, a shingle roof, a white roof and shingles.
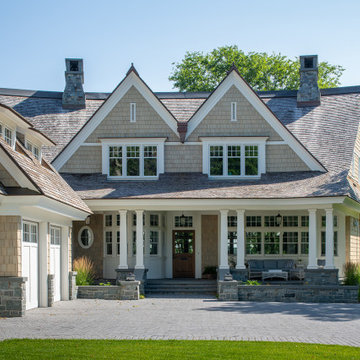
Design ideas for a classic two floor detached house in Minneapolis with wood cladding, a shingle roof and shingles.
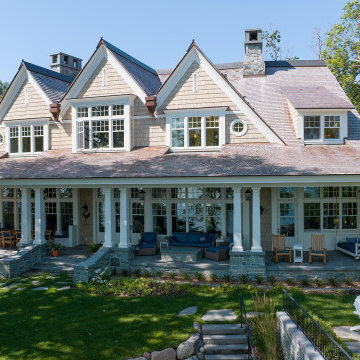
Photo of a classic two floor detached house in Minneapolis with wood cladding, a shingle roof and shingles.
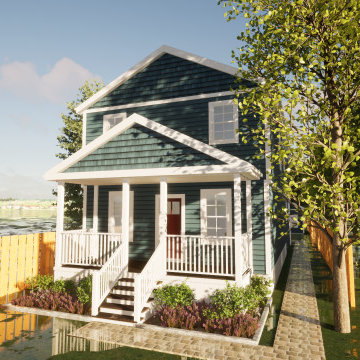
Inspiration for a medium sized and blue classic two floor detached house in Toronto with mixed cladding, a pitched roof, a shingle roof, a black roof and shingles.
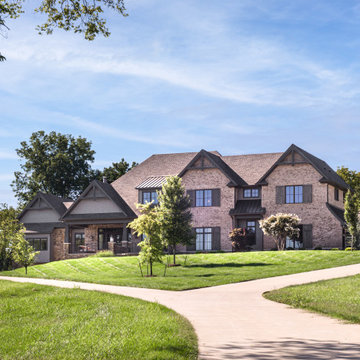
Architecture: Noble Johnson Architects
Interior Design: Rachel Hughes - Ye Peddler
Photography: Studiobuell | Garett Buell
Inspiration for an expansive traditional detached house in Nashville with three floors, mixed cladding, a pitched roof and shingles.
Inspiration for an expansive traditional detached house in Nashville with three floors, mixed cladding, a pitched roof and shingles.

With this home remodel, we removed the roof and added a full story with dormers above the existing two story home we had previously remodeled (kitchen, backyard extension, basement rework and all new windows.) All previously remodeled surfaces (and existing trees!) were carefully preserved despite the extensive work; original historic cedar shingling was extended, keeping the original craftsman feel of the home. Neighbors frequently swing by to thank the homeowners for so graciously expanding their home without altering its character.
Photo: Miranda Estes
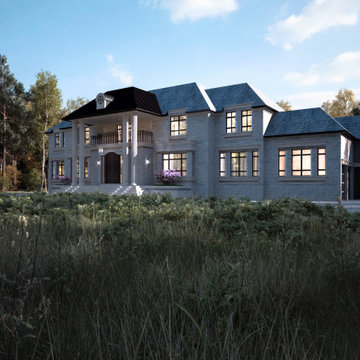
Exterior View
Photo of an expansive and gey traditional detached house in Toronto with three floors, mixed cladding, a pitched roof, a shingle roof, a grey roof and shingles.
Photo of an expansive and gey traditional detached house in Toronto with three floors, mixed cladding, a pitched roof, a shingle roof, a grey roof and shingles.
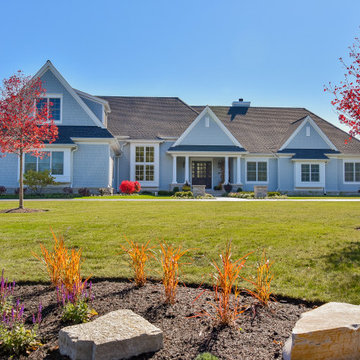
Exterior of our new Shingle Style home on an expansive lot in the Near West suburbs of Chicago. This house is a ranch with a walkout lower level to grade. A separate stair provides a private office above the garage.
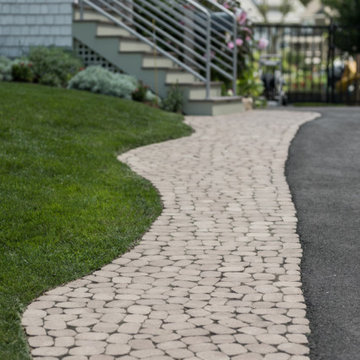
Custom cedar shingle patterns provide a playful exterior to this sixties center hall colonial changed to a new side entry with porch and entry vestibule addition. A raised stone planter vegetable garden and front deck add texture, blending traditional and contemporary touches. Custom windows allow water views and ocean breezes throughout.
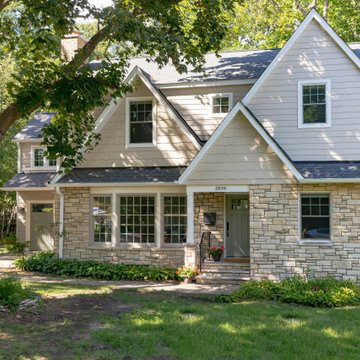
Medium sized and beige classic two floor detached house in Minneapolis with mixed cladding, a pitched roof, a shingle roof, a grey roof and shingles.
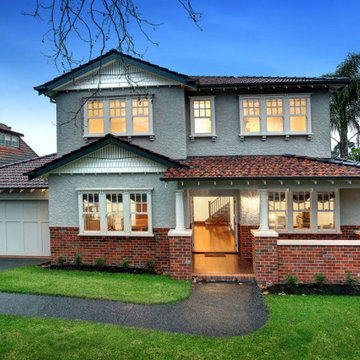
A Blind Pash worked with the client from concept design, drafting, and tendering this new build. From initial concepts through to completion, down to custom furnishings and window treatments
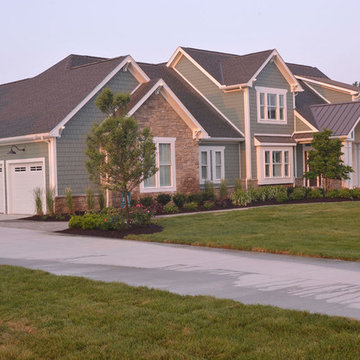
This is an example of a green traditional detached house in Columbus with three floors, mixed cladding, a pitched roof, a mixed material roof, a brown roof and shingles.
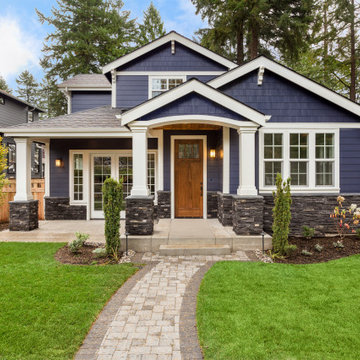
Design ideas for a blue classic two floor detached house in Salt Lake City with a pitched roof, a shingle roof, a grey roof, board and batten cladding and shingles.
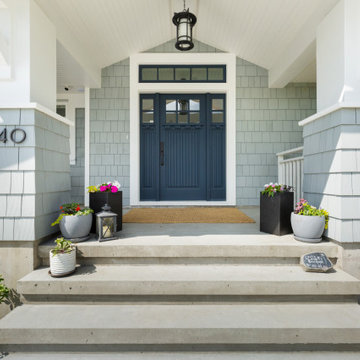
Inspiration for a medium sized and gey classic two floor detached house in Vancouver with wood cladding, a pitched roof, a shingle roof, a black roof and shingles.
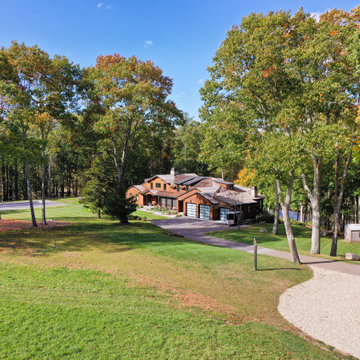
Inspiration for a traditional two floor detached house in Boston with wood cladding, a pitched roof, a shingle roof and shingles.
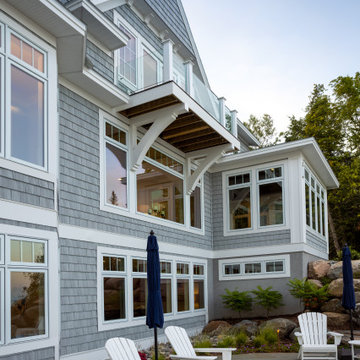
Our clients were relocating from the upper peninsula to the lower peninsula and wanted to design a retirement home on their Lake Michigan property. The topography of their lot allowed for a walk out basement which is practically unheard of with how close they are to the water. Their view is fantastic, and the goal was of course to take advantage of the view from all three levels. The positioning of the windows on the main and upper levels is such that you feel as if you are on a boat, water as far as the eye can see. They were striving for a Hamptons / Coastal, casual, architectural style. The finished product is just over 6,200 square feet and includes 2 master suites, 2 guest bedrooms, 5 bathrooms, sunroom, home bar, home gym, dedicated seasonal gear / equipment storage, table tennis game room, sauna, and bonus room above the attached garage. All the exterior finishes are low maintenance, vinyl, and composite materials to withstand the blowing sands from the Lake Michigan shoreline.
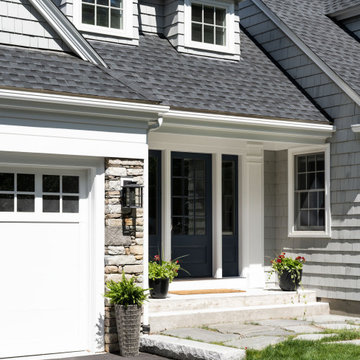
We designed and built a 2-story, 2-stall garage addition on this Cape Cod style home in Westwood, MA. We removed the former breezeway and single-story, 2-stall garage and replaced it with a beautiful and functional design. We replaced the breezeway (which did not connect the garage and house) with a mudroom filled with space and storage (and a powder room) as well as the 2-stall garage and a main suite above. The main suite includes a large bedroom, walk-in closest (hint - those two small dormers you see) and a large main bathroom. Back on the first floor, we relocated a bathroom, renovated the kitchen and above all, improved form, flow and function between spaces. Our team also replaced the deck which offers a perfect combination of indoor/outdoor living.

New additions to the front of this Roseville home, located in a conservation area, were carefully detailed to ensure an authentic character.
Inspiration for a large and gey classic two floor painted brick detached house in Sydney with a pitched roof, a tiled roof, a brown roof and shingles.
Inspiration for a large and gey classic two floor painted brick detached house in Sydney with a pitched roof, a tiled roof, a brown roof and shingles.
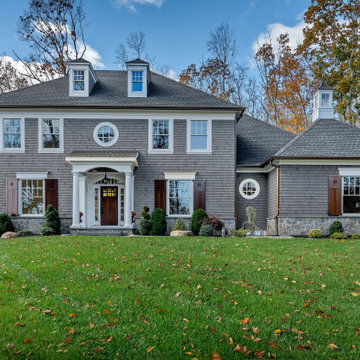
Design ideas for a gey classic two floor detached house in Bridgeport with wood cladding, a hip roof, a shingle roof, a grey roof and shingles.

Design ideas for an expansive and multi-coloured traditional detached house in Charleston with three floors, wood cladding, a shingle roof, a black roof and shingles.
Traditional House Exterior with Shingles Ideas and Designs
8