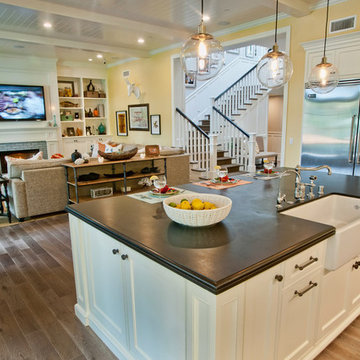Traditional Kitchen Ideas and Designs
Refine by:
Budget
Sort by:Popular Today
1 - 20 of 68 photos
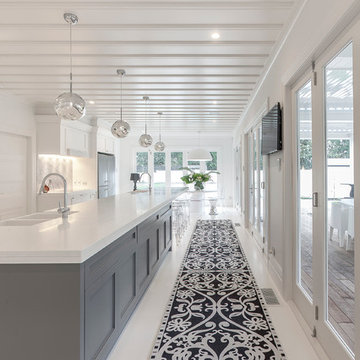
Base of the island again featured recessed panels and finished in Resene Quarter Friar Grey. Lighting over the island is Tom Dixon - Melt. Photography by Kallan MacLeod
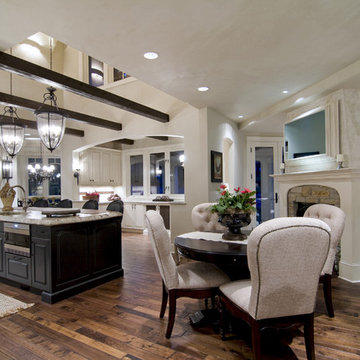
An abundance of living space is only part of the appeal of this traditional French county home. Strong architectural elements and a lavish interior design, including cathedral-arched beamed ceilings, hand-scraped and French bleed-edged walnut floors, faux finished ceilings, and custom tile inlays add to the home's charm.
This home features heated floors in the basement, a mirrored flat screen television in the kitchen/family room, an expansive master closet, and a large laundry/crafts room with Romeo & Juliet balcony to the front yard.
The gourmet kitchen features a custom range hood in limestone, inspired by Romanesque architecture, a custom panel French armoire refrigerator, and a 12 foot antiqued granite island.
Every child needs his or her personal space, offered via a large secret kids room and a hidden passageway between the kids' bedrooms.
A 1,000 square foot concrete sport court under the garage creates a fun environment for staying active year-round. The fun continues in the sunken media area featuring a game room, 110-inch screen, and 14-foot granite bar.
Story - Midwest Home Magazine
Photos - Todd Buchanan
Interior Designer - Anita Sullivan

Photo of a classic galley open plan kitchen in San Francisco with a submerged sink, shaker cabinets, medium wood cabinets, green splashback, stainless steel appliances, medium hardwood flooring, an island, brown floors and grey worktops.
Find the right local pro for your project

Inspiration for a large classic u-shaped kitchen/diner in New York with a single-bowl sink, flat-panel cabinets, grey cabinets, white splashback, integrated appliances, marble worktops, stone slab splashback, ceramic flooring, an island and beige floors.
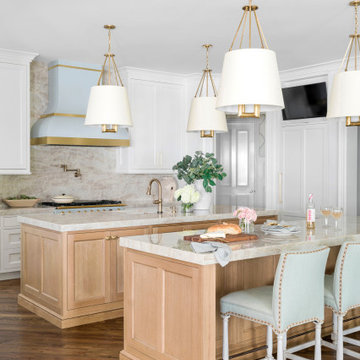
Photo of a classic u-shaped kitchen in Atlanta with multiple islands, a submerged sink, recessed-panel cabinets, white cabinets, marble worktops, beige splashback, marble splashback, integrated appliances, medium hardwood flooring, brown floors and beige worktops.
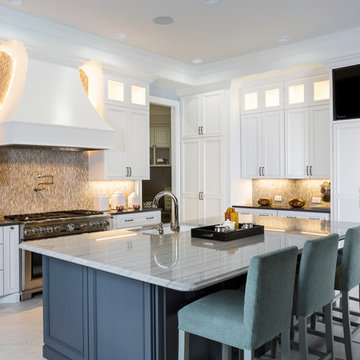
Inspiration for a large classic kitchen in Charlotte with an island, a submerged sink, recessed-panel cabinets, white cabinets, multi-coloured splashback and integrated appliances.
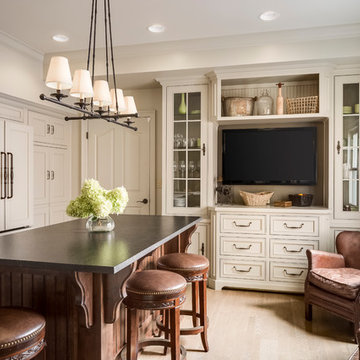
This was an incredible patio home remodel we completed in the Fall of 2013. The original interior was straight from the early 1980s. We brought the property every luxury of a 21st century kitchen - slow close drawer glides, farmhouse sink, panel-front dishwasher and refrigerator, beaded inset cabinets, island with eat-in barstools....the list goes on. Every room on the first floor was transformed with newly installed hardwood floors, crown molding, and fresh paint. The two-sided fireplace was refaced on either side as well as given brand new molding, mantles, and recessed lighting. An alder wood bookshelf was installed in the dining room. The master bath received a full-size laundry closet (in lieu of the former laundry closet which was in the kitchen where we now have a built-in and TV!). We expanded the shower to give room for a seat. The original vanity was ripped out and replaced with custom-built vanities, new lighting, mirrors, etc.
Every inch of this patio home has been elevated!
Interior Design by Bonnie Taylor
Photo by Chad Jackson
Remodeled by Scovell Wolfe and Associates, Inc.
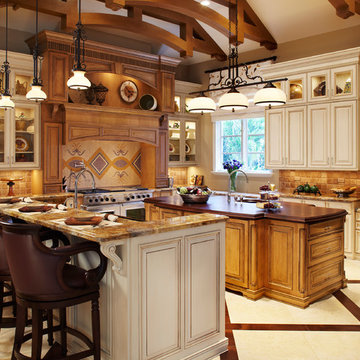
This is an example of a large traditional u-shaped kitchen/diner in Miami with raised-panel cabinets, beige cabinets, a submerged sink, engineered stone countertops, beige splashback, ceramic splashback, stainless steel appliances, cement flooring, multiple islands and beige floors.
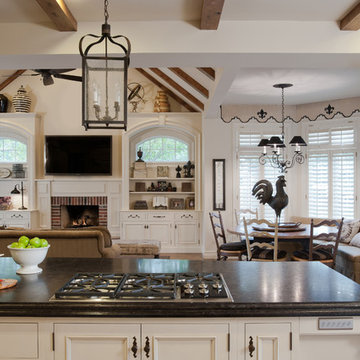
Provencal Panache- Anne Matheis
Photo of a traditional open plan kitchen in St Louis with recessed-panel cabinets and white cabinets.
Photo of a traditional open plan kitchen in St Louis with recessed-panel cabinets and white cabinets.
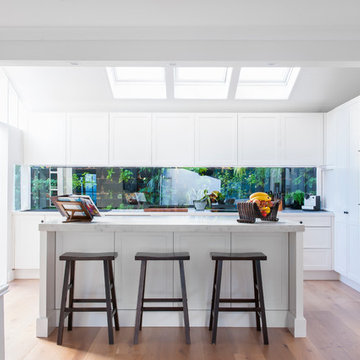
The open plan kitchen of the Balgowlah Project features a glass splash back with viewing to the external vertical garden.
Building & Projects Management: Liebke Projects PTY LTD
Photography: Nicole England
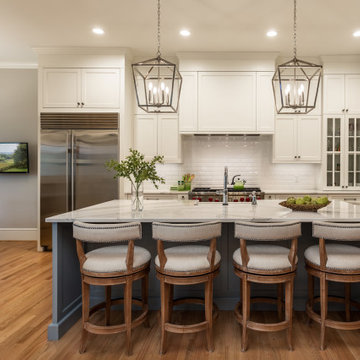
Inspiration for a medium sized classic single-wall open plan kitchen in Other with a belfast sink, recessed-panel cabinets, white cabinets, marble worktops, white splashback, cement tile splashback, stainless steel appliances, medium hardwood flooring, an island, brown floors and white worktops.
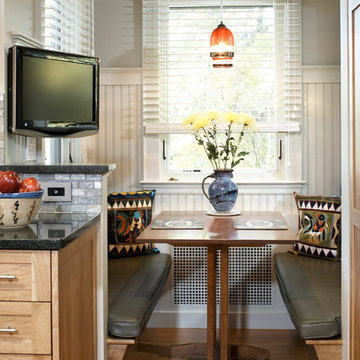
Medium sized traditional u-shaped kitchen/diner in Boston with shaker cabinets, medium wood cabinets, grey splashback, stainless steel appliances, light hardwood flooring, a breakfast bar, beige floors and black worktops.
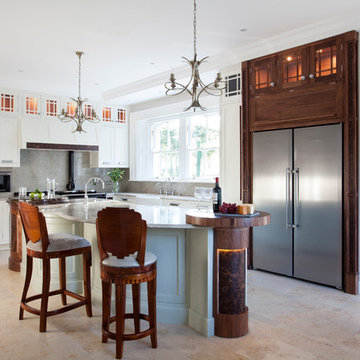
Photo of a classic l-shaped kitchen in Other with shaker cabinets, white cabinets, grey splashback and an island.
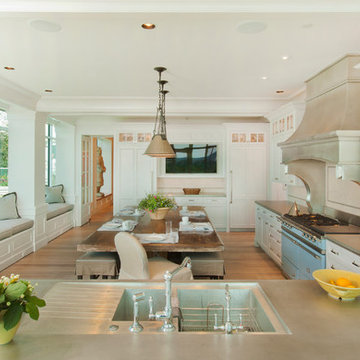
This is an example of a classic l-shaped kitchen/diner in Omaha with coloured appliances, an integrated sink, shaker cabinets and white cabinets.
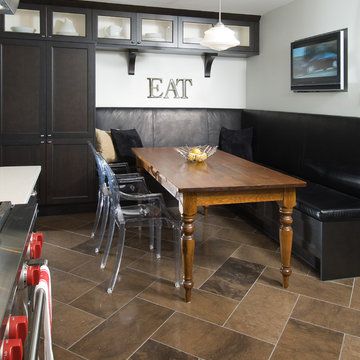
10’-6” is an awkward room width for a kitchen, too small for an island and sometimes too wide for efficiency. In this case the scale of the ‘professional style’ appliances suggested by the designer worked to an advantage.
The range installation is a focal point and a symmetrical installation; the placement of the fridge is very convenient to the sink and completes a good work triangle. The wine fridge is convenient to the table and outside of the work triangle.
An exceptional banquette with black leather high-back seating is installed with ebony stained cabinets. These same dark cabinets are used as base units in the kitchen with classic white above. Herringbone limestone floor is complemented by marble countertops and back splash.
The TV/monitor is niched into the wall to reduce its projection and hide wiring. The right side of the tall cabinet has a nifty touch, latch door, behind which is the computer.
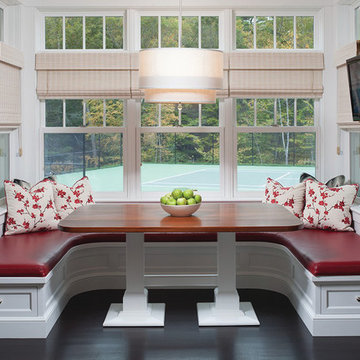
Architect: Olson Lewis + Architects
Interior Designer: Cebula Design
Photo of a large classic l-shaped kitchen/diner in Boston with a belfast sink, white cabinets, white splashback, metro tiled splashback, marble worktops, integrated appliances and an island.
Photo of a large classic l-shaped kitchen/diner in Boston with a belfast sink, white cabinets, white splashback, metro tiled splashback, marble worktops, integrated appliances and an island.
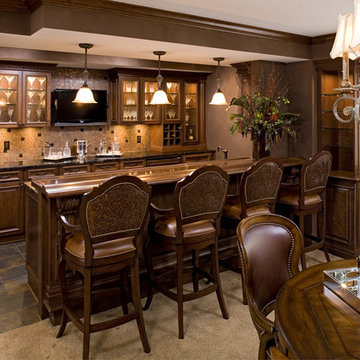
Entertain all your friends with a custom bar.
Cabinet material: Stained alder
Door style: raised panel with applied moulding
Cabinet style: frameless
Counter top: granite with wood bar top
Custom cabinetry by Modern Design
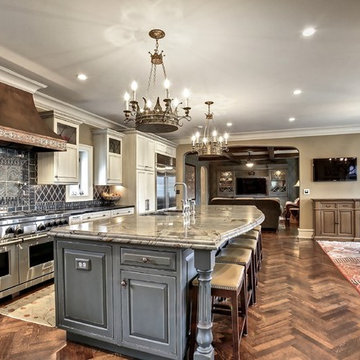
Design ideas for a large traditional l-shaped kitchen/diner in New York with raised-panel cabinets, white cabinets, an island, a submerged sink, granite worktops, blue splashback, ceramic splashback, stainless steel appliances and dark hardwood flooring.
Traditional Kitchen Ideas and Designs

This space had the potential for greatness but was stuck in the 1980's era. We were able to transform and re-design this kitchen that now enables it to be called not just a "dream Kitchen", but also holds the award for "Best Kitchen in Westchester for 2016 by Westchester Home Magazine". Features in the kitchen are as follows: Inset cabinet construction, Maple Wood, Onyx finish, Raised Panel Door, sliding ladder, huge Island with seating, pull out drawers for big pots and baking pans, pullout storage under sink, mini bar, overhead television, builtin microwave in Island, massive stainless steel range and hood, Office area, Quartz counter top.
1
