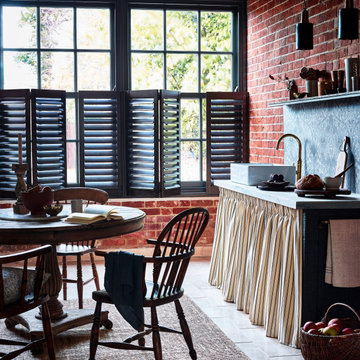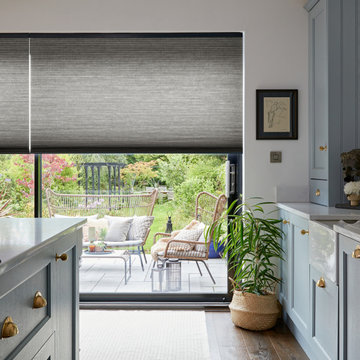Traditional Kitchen Ideas and Designs
Refine by:
Budget
Sort by:Popular Today
61 - 80 of 210 photos

Design ideas for a medium sized traditional grey and white l-shaped kitchen in Atlanta with a submerged sink, shaker cabinets, white cabinets, white splashback, stainless steel appliances, medium hardwood flooring, brown floors, marble worktops, ceramic splashback and an island.

This is an example of a large classic grey and white u-shaped kitchen in Minneapolis with grey cabinets, white splashback, stainless steel appliances, dark hardwood flooring, an island, raised-panel cabinets, a belfast sink, composite countertops, brown floors, white worktops and ceramic splashback.

Joe Kwon Photography
Photo of a large traditional grey and white kitchen in Chicago with a belfast sink, beaded cabinets, white cabinets, white splashback, ceramic splashback, stainless steel appliances, an island, brown floors and dark hardwood flooring.
Photo of a large traditional grey and white kitchen in Chicago with a belfast sink, beaded cabinets, white cabinets, white splashback, ceramic splashback, stainless steel appliances, an island, brown floors and dark hardwood flooring.
Find the right local pro for your project

Matt Steeves Studio
Photo of an expansive traditional grey and white kitchen in Miami with a submerged sink, recessed-panel cabinets, grey cabinets, grey splashback, mosaic tiled splashback, stainless steel appliances, medium hardwood flooring and multiple islands.
Photo of an expansive traditional grey and white kitchen in Miami with a submerged sink, recessed-panel cabinets, grey cabinets, grey splashback, mosaic tiled splashback, stainless steel appliances, medium hardwood flooring and multiple islands.
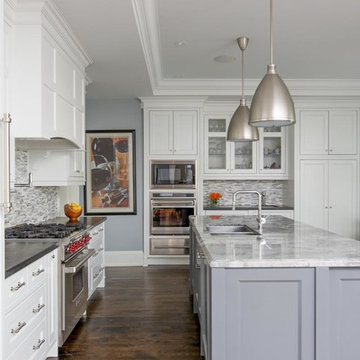
Stephani Buchman
Inspiration for a traditional grey and white galley kitchen in Toronto with a double-bowl sink, recessed-panel cabinets, white cabinets, grey splashback and stainless steel appliances.
Inspiration for a traditional grey and white galley kitchen in Toronto with a double-bowl sink, recessed-panel cabinets, white cabinets, grey splashback and stainless steel appliances.
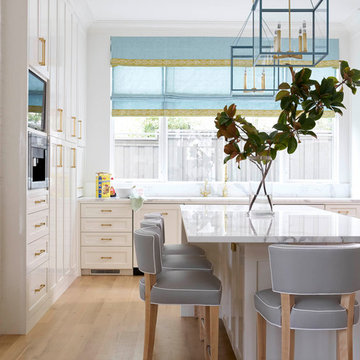
Large classic grey and white galley open plan kitchen in Dallas with white cabinets, an island, shaker cabinets, quartz worktops, multi-coloured splashback, stone slab splashback, stainless steel appliances, light hardwood flooring and beige floors.
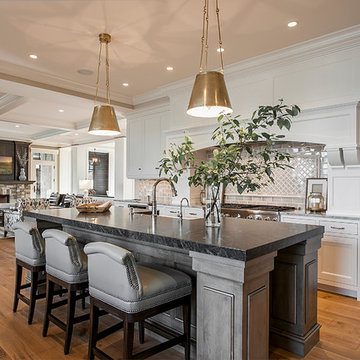
Design ideas for a classic grey and white kitchen in Minneapolis with recessed-panel cabinets, white cabinets, beige splashback, metro tiled splashback, stainless steel appliances, medium hardwood flooring and an island.
Reload the page to not see this specific ad anymore
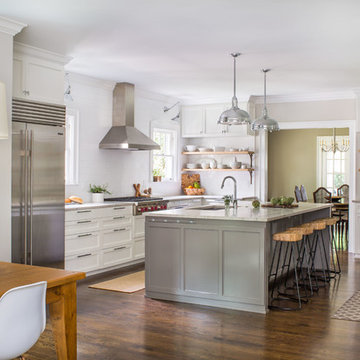
Design ideas for a traditional grey and white l-shaped kitchen/diner in Atlanta with a submerged sink, open cabinets, white splashback, metro tiled splashback, stainless steel appliances, dark hardwood flooring and an island.
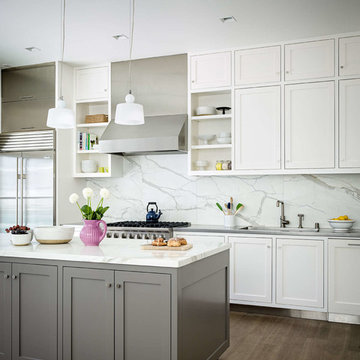
Traditional grey and white kitchen in San Francisco with a submerged sink, shaker cabinets, white cabinets, white splashback, stainless steel appliances, medium hardwood flooring, an island and marble splashback.
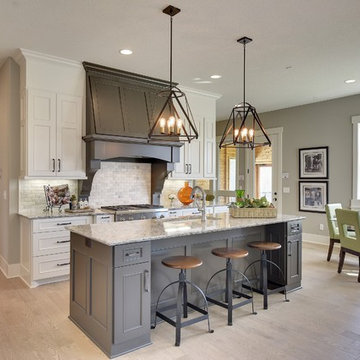
Spacecrafting
Inspiration for a large classic grey and white l-shaped open plan kitchen in Minneapolis with a submerged sink, recessed-panel cabinets, white cabinets, quartz worktops, white splashback, metro tiled splashback, stainless steel appliances, light hardwood flooring and an island.
Inspiration for a large classic grey and white l-shaped open plan kitchen in Minneapolis with a submerged sink, recessed-panel cabinets, white cabinets, quartz worktops, white splashback, metro tiled splashback, stainless steel appliances, light hardwood flooring and an island.
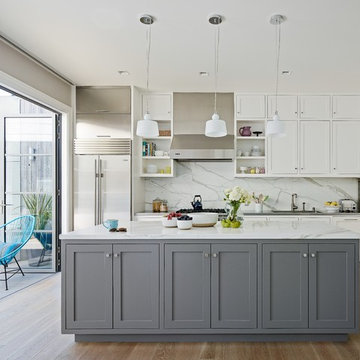
Photo of a classic grey and white kitchen in San Francisco with shaker cabinets, white cabinets, white splashback, stainless steel appliances, medium hardwood flooring and an island.
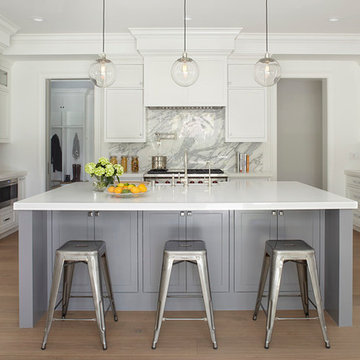
Kibbey Muffy
Inspiration for a classic grey and white u-shaped kitchen in San Francisco with shaker cabinets, white cabinets, white splashback, integrated appliances, light hardwood flooring, an island and marble splashback.
Inspiration for a classic grey and white u-shaped kitchen in San Francisco with shaker cabinets, white cabinets, white splashback, integrated appliances, light hardwood flooring, an island and marble splashback.

1980's bungalow with small galley kitchen was completely transformed into an open contemporary space.
Brian Yungblut Photography, St. Catharines
Photo of a medium sized classic grey and white open plan kitchen in Toronto with a submerged sink, grey cabinets, quartz worktops, grey splashback, mosaic tiled splashback, integrated appliances, medium hardwood flooring, a breakfast bar and shaker cabinets.
Photo of a medium sized classic grey and white open plan kitchen in Toronto with a submerged sink, grey cabinets, quartz worktops, grey splashback, mosaic tiled splashback, integrated appliances, medium hardwood flooring, a breakfast bar and shaker cabinets.
Reload the page to not see this specific ad anymore
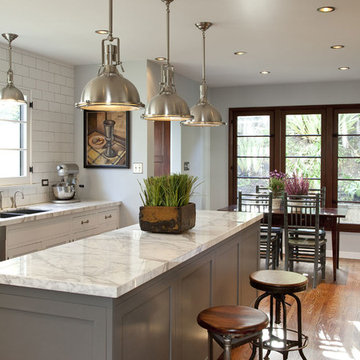
Inspiration for a classic grey and white kitchen/diner in Los Angeles with grey cabinets and marble worktops.

This traditional home contained an outdated kitchen, eating area, powder room, pantry and laundry area. The spaces were reconfigured so that the kitchen occupied all of the space. What was once an opening into an under utilized hallway, became a pantry closet. A full bathroom was tucked behind the pantry into space from the breezeway.

Design inspiration:
The kitchen was to be designed as an open plan lifestyle space that also included a full workstation that could be concealed when not in use.
What Searle & Taylor created:
The kitchen was part of an extension to a detached house that was built during the 1990’s. The extension was designed as an open plan lifestyle space that incorporated a kitchen and separate dining area, a ‘snug’ seating area and importantly, a workstation that could be hidden from view when socialising and entertaining.
Floor to ceiling cabinets were designed against the back wall with a large linear island in front. To soften the look of the room, the corner units were curved at equal angles on either side and includes a tall walk-in larder with internal shelving at separate heights. Also integrated is an extra wide 90cm Liebherr fridge freezer with ice maker and a bank of built-in cooking appliances, as specified by the client.
The large central island with granite worksurface houses nine drawers with shell handles and is designed with a dual purpose: for food preparation and cooking on one side and for relaxed seating with a cantilevered solid oak breakfast bar on the other. The cooking area houses a centrally positioned full surface induction hob, which is directly beneath a flush mounted ceiling hood.
As requested, to the right hand side of the cabinets, a work station was created that could accommodate files, folders and a large screen PC. In order to be as functional as possible, a set of pocket doors were developed on a bi-fold system that return into side pockets to leave the workstation clear and open. Complementing the rest of the cabinetry, the doors feature carved semi-circles within clean lines together with semi-circular handles that reveal a mandala-inspired design when closed.

Stephen Allen Photography
Traditional grey and white l-shaped open plan kitchen in Orlando with shaker cabinets, black cabinets, engineered stone countertops, white splashback, marble splashback, stainless steel appliances, dark hardwood flooring, an island and brown floors.
Traditional grey and white l-shaped open plan kitchen in Orlando with shaker cabinets, black cabinets, engineered stone countertops, white splashback, marble splashback, stainless steel appliances, dark hardwood flooring, an island and brown floors.
Traditional Kitchen Ideas and Designs
Reload the page to not see this specific ad anymore

Inspiration for a traditional grey and white kitchen/diner in Chicago with recessed-panel cabinets, white cabinets, grey splashback, stainless steel appliances, dark hardwood flooring and an island.
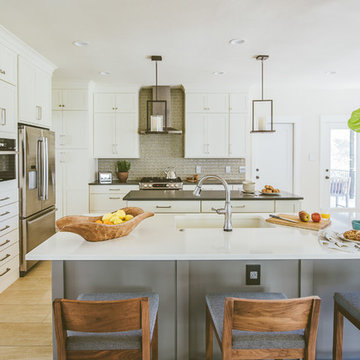
Erin Holsonback - anindoorlady.com
Inspiration for a large classic grey and white u-shaped open plan kitchen in Austin with a submerged sink, shaker cabinets, white cabinets, stainless steel appliances, porcelain flooring, grey splashback, composite countertops, glass tiled splashback and multiple islands.
Inspiration for a large classic grey and white u-shaped open plan kitchen in Austin with a submerged sink, shaker cabinets, white cabinets, stainless steel appliances, porcelain flooring, grey splashback, composite countertops, glass tiled splashback and multiple islands.

Ryann Ford
Design ideas for a large traditional grey and white kitchen/diner in Austin with white cabinets, stone tiled splashback, stainless steel appliances, dark hardwood flooring, shaker cabinets, composite countertops, white splashback, brown floors, black worktops and an island.
Design ideas for a large traditional grey and white kitchen/diner in Austin with white cabinets, stone tiled splashback, stainless steel appliances, dark hardwood flooring, shaker cabinets, composite countertops, white splashback, brown floors, black worktops and an island.
4

