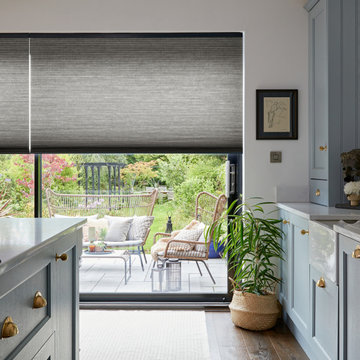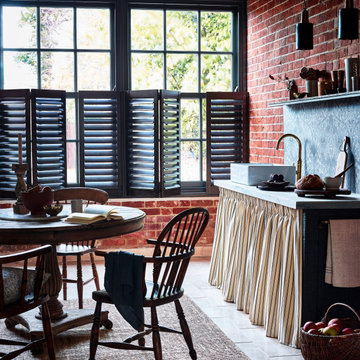Traditional Kitchen Ideas and Designs
Refine by:
Budget
Sort by:Popular Today
81 - 100 of 210 photos

The kitchen presents handmade cabinetry in a sophisticated palette of Zoffany silver and soft white Corian surfaces which reflect light streaming in through the French doors.
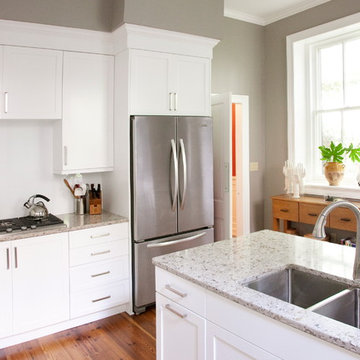
Photographer: Matt Bolt.
Historic home in downtown Charleston with beautiful courtyard. Original kitchen was cramped and included the washer and dryer. Non-functional for cooking and traveling within the footprint. No place available for sitting and enjoying the beautiful courtyard. We created a comfortable window seat and a breakfast bar. For keys and books, a custom console was designed and built to accommodate a very narrow depth space.
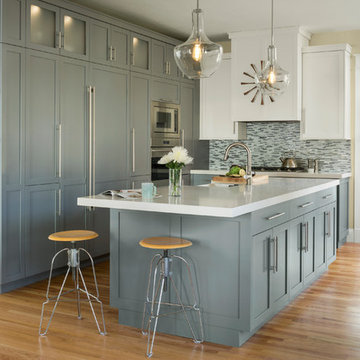
Photo of a classic grey and white kitchen in Denver with an island, a belfast sink, shaker cabinets, grey cabinets, multi-coloured splashback, matchstick tiled splashback, stainless steel appliances and light hardwood flooring.
Find the right local pro for your project
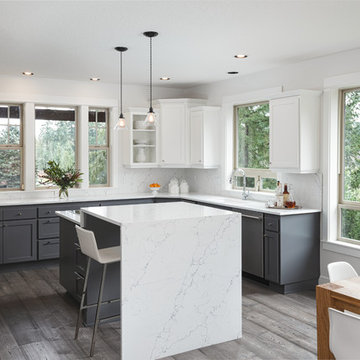
Caleb Vandermeer Photography
This is an example of a large classic grey and white u-shaped kitchen/diner in Portland with a submerged sink, shaker cabinets, grey cabinets, engineered stone countertops, white splashback, stone slab splashback, stainless steel appliances, an island, dark hardwood flooring and brown floors.
This is an example of a large classic grey and white u-shaped kitchen/diner in Portland with a submerged sink, shaker cabinets, grey cabinets, engineered stone countertops, white splashback, stone slab splashback, stainless steel appliances, an island, dark hardwood flooring and brown floors.

Photo © Wittefini
Medium sized traditional grey and white l-shaped open plan kitchen in Chicago with a submerged sink, recessed-panel cabinets, white cabinets, grey splashback, metro tiled splashback, an island, granite worktops, integrated appliances, medium hardwood flooring and beige floors.
Medium sized traditional grey and white l-shaped open plan kitchen in Chicago with a submerged sink, recessed-panel cabinets, white cabinets, grey splashback, metro tiled splashback, an island, granite worktops, integrated appliances, medium hardwood flooring and beige floors.
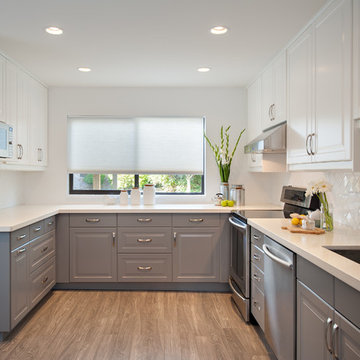
Photo of a traditional grey and white u-shaped enclosed kitchen in Vancouver with a double-bowl sink, engineered stone countertops, white splashback, metro tiled splashback, stainless steel appliances and no island.

As is the case with many older homes, the layout of this kitchen was slightly awkward. The Panageries team began this project by completely gutting the kitchen and reworking the entire layout. Stainless steel, Wolfe & Subzero appliances are situated to one side of the room, creating a much more practical space that is easy to maneuver when preparing meals.
We blended a light gray, Luce Di Luna quartzite countertop and Walker Zanger white, beveled subway tile backsplash with dark, charcoal cabinetry. The full inset doors and drawers feature polished nickel bin pulls and cut glass knobs. The small, upper doors sport restoration glass.
Photography by Fish Eye Studios
Reload the page to not see this specific ad anymore
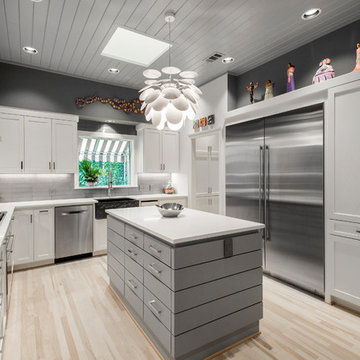
We turned this once drab monotone kitchen into a bright modern kitchen with a creative twist. The homeowners wanted to maintain the same footprint but use all new finishes, as well as adding a "wow" factor. New white shaker style cabinets brighten up this kitchen, as well as the bath. Ship-lap inspired custom doors were created for the island. Quartzmaster white countertops were installed throughout the kitchen with an Antique Moss Rain glass 3"x12" backsplash tile, which pulled the whole room together with the contrasting Cityscape (SW 7067) gray walls. The chiseled front farmhouse sink added a cool unique element to this modern kitchen.
Design by Hatfield Builders & Remodelers | Photography by Versatile Imaging
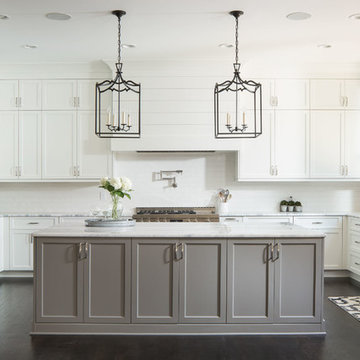
Traditional grey and white u-shaped kitchen in Atlanta with a submerged sink, shaker cabinets, white cabinets, white splashback, stainless steel appliances, dark hardwood flooring, an island and brown floors.

This gray and transitional kitchen remodel bridges the gap between contemporary style and traditional style. The dark gray cabinetry, light gray walls, and white subway tile backsplash make for a beautiful, neutral canvas for the bold teal blue and yellow décor accented throughout the design.
Designer Gwen Adair of Cabinet Supreme by Adair did a fabulous job at using grays to create a neutral backdrop to bring out the bright, vibrant colors that the homeowners love so much.
This Milwaukee, WI kitchen is the perfect example of Dura Supreme's recent launch of gray paint finishes, it has been interesting to see these new cabinetry colors suddenly flowing across our manufacturing floor, destined for homes around the country. We've already seen an enthusiastic acceptance of these new colors as homeowners started immediately selecting our various shades of gray paints, like this example of “Storm Gray”, for their new homes and remodeling projects!
Dura Supreme’s “Storm Gray” is the darkest of our new gray painted finishes (although our current “Graphite” paint finish is a charcoal gray that is almost black). For those that like the popular contrast between light and dark finishes, Storm Gray pairs beautifully with lighter painted and stained finishes.
Request a FREE Dura Supreme Brochure Packet:
http://www.durasupreme.com/request-brochure
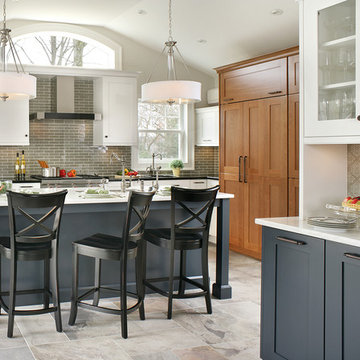
Ulrich Desginer: Don DiNovi, CKD
Photography by Peter Rymwid
This lovely new kitchen incorporates defined work areas to accommodate the multi-tasking activities of a busy family. Four work stations fit and function easily and beautifully in a tidy 300 SF space: (1) cooking, including separate gas and electric cooking surfaces; (2) prep/cleaning, on the island; and (3) food storage, in the cherry wood armoire concealing both refrigerator and pantry. (4) is the area between the food storage and double ovens (around the corner from the formal serving hutch) and is devoted to baking.
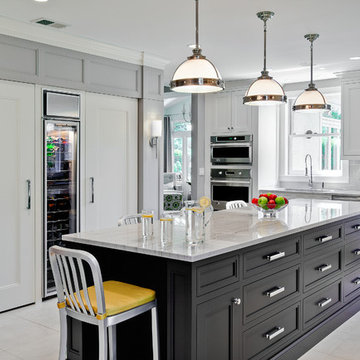
Marcel Page Photography
Design by TZS Design
This is an example of a classic grey and white kitchen in Chicago with metro tiled splashback and quartz worktops.
This is an example of a classic grey and white kitchen in Chicago with metro tiled splashback and quartz worktops.
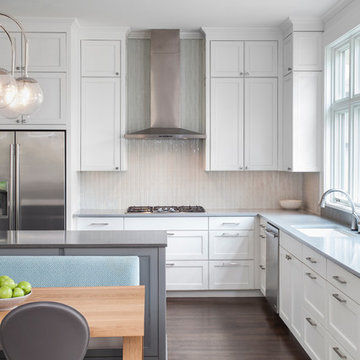
Kitchen after the renovation.
Construction by RisherMartin Fine Homes
Interior Design by Alison Mountain Interior Design
Landscape by David Wilson Garden Design
Photography by Andrea Calo
Reload the page to not see this specific ad anymore

Detail of the kitchen showing the kitchen island pendant light and grey washed wooden counter stools.
Photo: Suzanna Scott Photography
Photo of a large classic grey and white kitchen/diner in San Francisco with a belfast sink, shaker cabinets, white cabinets, marble worktops, beige splashback, ceramic splashback, stainless steel appliances, medium hardwood flooring, an island, beige floors and beige worktops.
Photo of a large classic grey and white kitchen/diner in San Francisco with a belfast sink, shaker cabinets, white cabinets, marble worktops, beige splashback, ceramic splashback, stainless steel appliances, medium hardwood flooring, an island, beige floors and beige worktops.
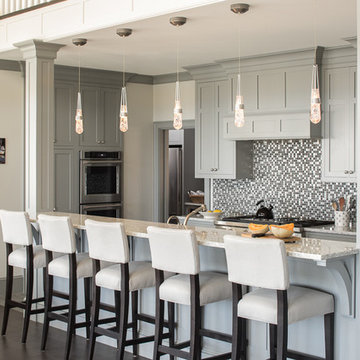
Design ideas for a traditional grey and white single-wall open plan kitchen in Portland Maine with shaker cabinets, grey cabinets, multi-coloured splashback, mosaic tiled splashback, stainless steel appliances, dark hardwood flooring, an island and granite worktops.

This is an example of a medium sized traditional grey and white galley open plan kitchen in Oklahoma City with a belfast sink, shaker cabinets, grey cabinets, grey splashback, stainless steel appliances, light hardwood flooring, an island, marble worktops, stone tiled splashback and beige floors.
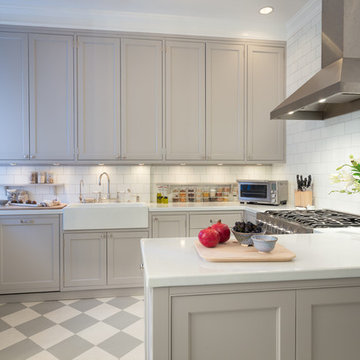
Location photography Copyright © 2014 Brett Beyer Photography
Photo of a traditional grey and white u-shaped kitchen in Boston with a belfast sink, shaker cabinets, grey cabinets, white splashback, metro tiled splashback and a breakfast bar.
Photo of a traditional grey and white u-shaped kitchen in Boston with a belfast sink, shaker cabinets, grey cabinets, white splashback, metro tiled splashback and a breakfast bar.
Traditional Kitchen Ideas and Designs
Reload the page to not see this specific ad anymore
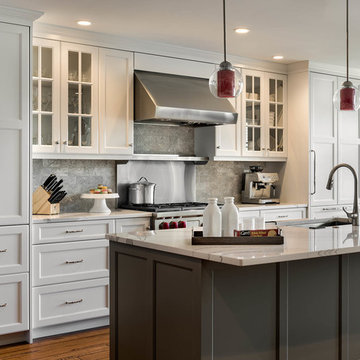
The classic white and gray kitchen offers the chef top of the line appliances, ample work space and serious storage!
photo by Rob Karosis
Collaboration team: CJ Architects; Chinburg Builders and Jon Emond Designs
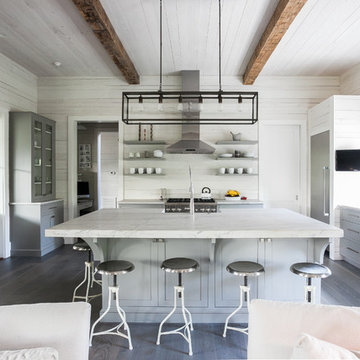
CHD Magazine
This is an example of a traditional grey and white open plan kitchen in Charleston with open cabinets, grey cabinets, stainless steel appliances, dark hardwood flooring, an island, marble worktops, white splashback and wood splashback.
This is an example of a traditional grey and white open plan kitchen in Charleston with open cabinets, grey cabinets, stainless steel appliances, dark hardwood flooring, an island, marble worktops, white splashback and wood splashback.
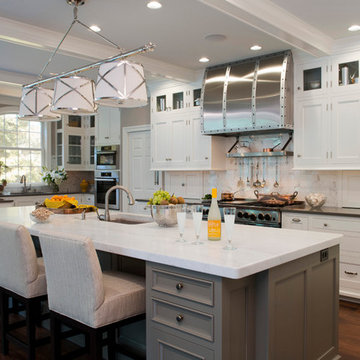
Donovan Roberts Witmer
Inspiration for a traditional grey and white l-shaped kitchen in Philadelphia with a submerged sink, shaker cabinets, white cabinets, white splashback and stainless steel appliances.
Inspiration for a traditional grey and white l-shaped kitchen in Philadelphia with a submerged sink, shaker cabinets, white cabinets, white splashback and stainless steel appliances.
5
