Traditional Kitchen Ideas and Designs
Refine by:
Budget
Sort by:Popular Today
121 - 140 of 461 photos
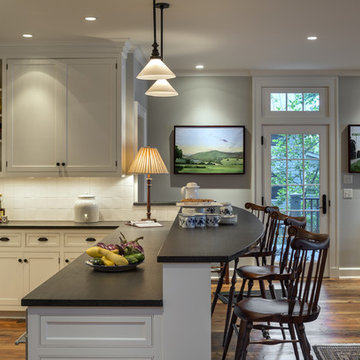
Rob Karosis
Classic kitchen/diner in New York with shaker cabinets, beige cabinets, stainless steel appliances and white splashback.
Classic kitchen/diner in New York with shaker cabinets, beige cabinets, stainless steel appliances and white splashback.

Linda Oyama Bryan, photographer
Raised panel, white cabinet kitchen with oversize island, hand hewn ceiling beams, apron front farmhouse sink and calcutta gold countertops. Dark, distressed hardwood floors. Two pendant lights.

Kitchen remodel in Oak Park. TZS Design collaborated on this kitchen design with L'Armadio cabinetry and we are thrilled with results. This large kitchen incorporate state of the art appliances with energy efficient LED and compact fluorescent light fixtures. The cabinetry is all custom designed finished in painted maple with durable quartzite counter tops. Marble accent tile is displayed behind the range with grey ceramic subway tile for a hint of contrast. The floor is durable color body porcelain in large format to minimize grout joints. A TV is cleverly hidden behind a wall cabinet with entertainment style doors. Custom drawer inserts were designed to provide more efficient access to spices and other kitchen related items. Please give us a call for your next kitchen remodel and we will create just the right custom kitchen for you.
Find the right local pro for your project
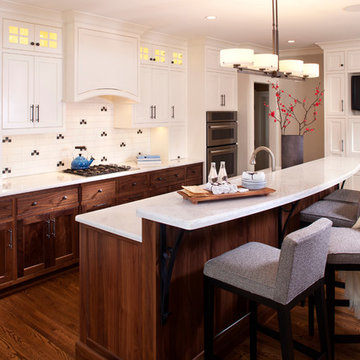
White upper cabinets give the kitchen an open feel while the bottom walnut cabinets ground it.
Landmark Photography, Jon Huelskmap
Design ideas for a medium sized traditional galley open plan kitchen in Minneapolis with white cabinets, engineered stone countertops, integrated appliances, ceramic splashback, dark hardwood flooring, an island, a submerged sink, shaker cabinets and multi-coloured splashback.
Design ideas for a medium sized traditional galley open plan kitchen in Minneapolis with white cabinets, engineered stone countertops, integrated appliances, ceramic splashback, dark hardwood flooring, an island, a submerged sink, shaker cabinets and multi-coloured splashback.

Michele Lee Wilson
This is an example of a medium sized traditional l-shaped kitchen in San Francisco with a belfast sink, shaker cabinets, grey cabinets, white splashback, ceramic splashback, stainless steel appliances, light hardwood flooring, an island, beige floors and soapstone worktops.
This is an example of a medium sized traditional l-shaped kitchen in San Francisco with a belfast sink, shaker cabinets, grey cabinets, white splashback, ceramic splashback, stainless steel appliances, light hardwood flooring, an island, beige floors and soapstone worktops.
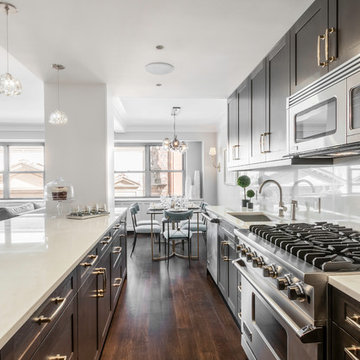
Jon Nissenbaum
Traditional galley open plan kitchen in New York with a submerged sink, shaker cabinets, dark wood cabinets, white splashback, stainless steel appliances, dark hardwood flooring and a breakfast bar.
Traditional galley open plan kitchen in New York with a submerged sink, shaker cabinets, dark wood cabinets, white splashback, stainless steel appliances, dark hardwood flooring and a breakfast bar.
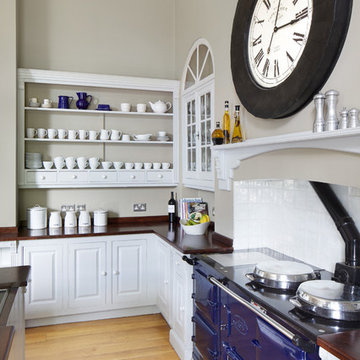
Walls: Chamber Gate No. 85. Marble Matt Paint
Cabinets: Pure White No.1 Wood & Metal Eggshell
This is an example of a traditional l-shaped kitchen in London with white cabinets, raised-panel cabinets, wood worktops, white splashback, light hardwood flooring and an island.
This is an example of a traditional l-shaped kitchen in London with white cabinets, raised-panel cabinets, wood worktops, white splashback, light hardwood flooring and an island.

1980's bungalow with small galley kitchen was completely transformed into an open contemporary space.
Brian Yungblut Photography, St. Catharines
Photo of a medium sized classic grey and white open plan kitchen in Toronto with a submerged sink, grey cabinets, quartz worktops, grey splashback, mosaic tiled splashback, integrated appliances, medium hardwood flooring, a breakfast bar and shaker cabinets.
Photo of a medium sized classic grey and white open plan kitchen in Toronto with a submerged sink, grey cabinets, quartz worktops, grey splashback, mosaic tiled splashback, integrated appliances, medium hardwood flooring, a breakfast bar and shaker cabinets.
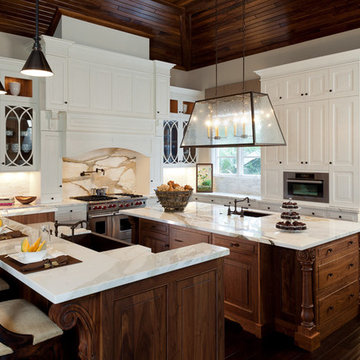
Photo of a large traditional u-shaped kitchen/diner in Miami with a belfast sink, raised-panel cabinets, white cabinets, white splashback, stainless steel appliances, marble worktops, marble splashback, dark hardwood flooring, multiple islands and brown floors.
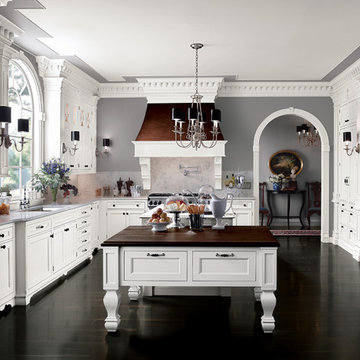
Southampton by Wood-Mode
Inspiration for a classic u-shaped kitchen in Other with a submerged sink, recessed-panel cabinets, white cabinets, wood worktops, grey splashback and integrated appliances.
Inspiration for a classic u-shaped kitchen in Other with a submerged sink, recessed-panel cabinets, white cabinets, wood worktops, grey splashback and integrated appliances.
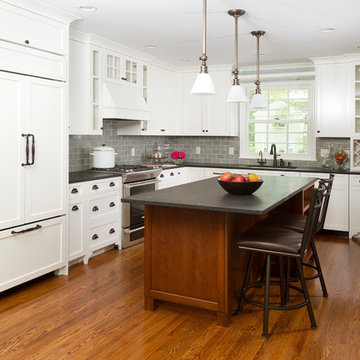
Building Design, Plans, and Interior Finishes by: Fluidesign Studio I Builder: Anchor Builders I Photographer: sethbennphoto.com
Inspiration for a traditional l-shaped enclosed kitchen in Minneapolis with metro tiled splashback.
Inspiration for a traditional l-shaped enclosed kitchen in Minneapolis with metro tiled splashback.
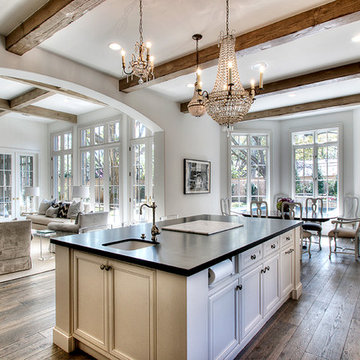
Inspiration for a traditional open plan kitchen in Houston with a single-bowl sink, recessed-panel cabinets, beige cabinets and black worktops.

Emily Minton Redfield
Michael Siller Interior Designer
John Ike, AIA Architect
Hann Builders Custom Home Builder
Design ideas for a large classic u-shaped kitchen in Houston with stainless steel appliances, a submerged sink, shaker cabinets, white cabinets, granite worktops, white splashback, metro tiled splashback, porcelain flooring, an island and grey floors.
Design ideas for a large classic u-shaped kitchen in Houston with stainless steel appliances, a submerged sink, shaker cabinets, white cabinets, granite worktops, white splashback, metro tiled splashback, porcelain flooring, an island and grey floors.

Linda Oyama Bryan, photographer
Raised panel, white cabinet kitchen with oversize island, hand hewn ceiling beams, apron front farmhouse sink and calcutta gold countertops. Dark, distressed hardwood floors. Two pendant lights. Cabinet style range hood.

This Greenlake area home is the result of an extensive collaboration with the owners to recapture the architectural character of the 1920’s and 30’s era craftsman homes built in the neighborhood. Deep overhangs, notched rafter tails, and timber brackets are among the architectural elements that communicate this goal.
Given its modest 2800 sf size, the home sits comfortably on its corner lot and leaves enough room for an ample back patio and yard. An open floor plan on the main level and a centrally located stair maximize space efficiency, something that is key for a construction budget that values intimate detailing and character over size.
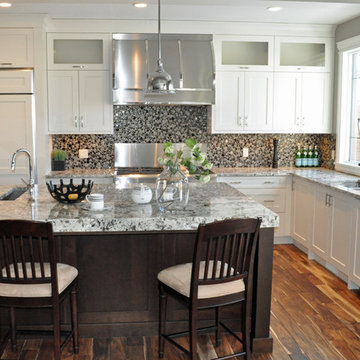
Antique White Maple Wide Frame Shaker Cabinet Doors with Brown Maple Island
Inspiration for a traditional kitchen in Calgary with integrated appliances.
Inspiration for a traditional kitchen in Calgary with integrated appliances.
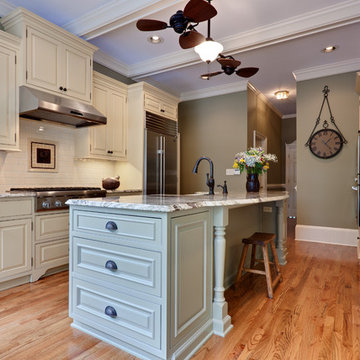
Sacha Griffin
Design ideas for a traditional grey and cream galley enclosed kitchen in Atlanta with beaded cabinets, stainless steel appliances, beige cabinets, white splashback and metro tiled splashback.
Design ideas for a traditional grey and cream galley enclosed kitchen in Atlanta with beaded cabinets, stainless steel appliances, beige cabinets, white splashback and metro tiled splashback.
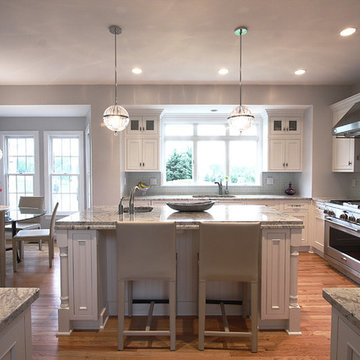
To learn more about us or the products we use, such as Dura Supreme, please call (571) 765-4450 or visit our website.
Inspiration for a traditional l-shaped kitchen/diner in DC Metro with recessed-panel cabinets, white cabinets, grey splashback and stainless steel appliances.
Inspiration for a traditional l-shaped kitchen/diner in DC Metro with recessed-panel cabinets, white cabinets, grey splashback and stainless steel appliances.
Traditional Kitchen Ideas and Designs
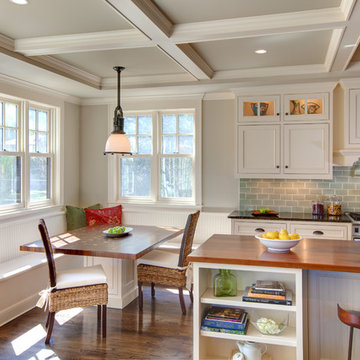
Classic kitchen in Austin with beaded cabinets, wood worktops, white cabinets, green splashback and metro tiled splashback.
7
