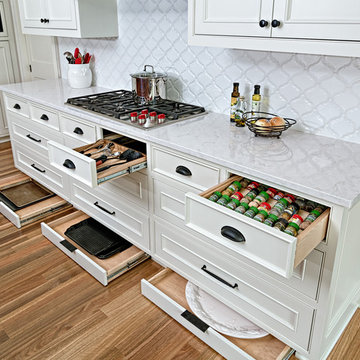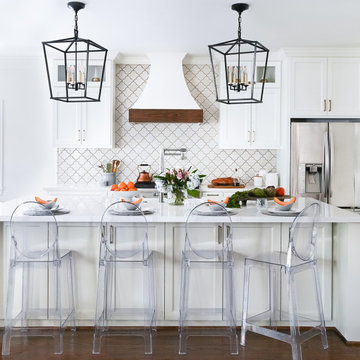Traditional Kitchen with Brown Floors Ideas and Designs
Refine by:
Budget
Sort by:Popular Today
61 - 80 of 169,359 photos
Item 1 of 3

Mark Wayner
This is an example of a large classic grey and white kitchen in Cleveland with a belfast sink, recessed-panel cabinets, white cabinets, stainless steel appliances, dark hardwood flooring, an island, brown floors, metro tiled splashback, quartz worktops and white splashback.
This is an example of a large classic grey and white kitchen in Cleveland with a belfast sink, recessed-panel cabinets, white cabinets, stainless steel appliances, dark hardwood flooring, an island, brown floors, metro tiled splashback, quartz worktops and white splashback.

Remodeled, open kitchen for a young family with counter and banquette seating
Medium sized classic l-shaped kitchen/diner in San Francisco with shaker cabinets, white cabinets, integrated appliances, dark hardwood flooring, an island, brown floors, engineered stone countertops, a submerged sink, grey splashback, marble splashback and grey worktops.
Medium sized classic l-shaped kitchen/diner in San Francisco with shaker cabinets, white cabinets, integrated appliances, dark hardwood flooring, an island, brown floors, engineered stone countertops, a submerged sink, grey splashback, marble splashback and grey worktops.

This beautiful yet highly functional space was remodeled for a busy, active family. Flush ceiling beams joined two rooms, and the back wall was extended out six feet to create a new, open layout with areas for cooking, dining, and entertaining. The homeowner is a decorator with a vision for the new kitchen that leverages low-maintenance materials with modern, clean lines. Durable Quartz countertops and full-height slab backsplash sit atop white overlay cabinets around the perimeter, with angled shaker doors and matte brass hardware adding polish. There is a functional “working” island for cooking, storage, and an integrated microwave, as well as a second waterfall-edge island delineated for seating. A soft slate black was chosen for the bases of both islands to ground the center of the space and set them apart from the perimeter. The custom stainless-steel hood features “Cartier” screws detailing matte brass accents and anchors the Wolf 48” dual fuel range. A new window, framed by glass display cabinets, adds brightness along the rear wall, with dark herringbone floors creating a solid presence throughout the space.

This kitchen had the old laundry room in the corner and there was no pantry. We converted the old laundry into a pantry/laundry combination. The hand carved travertine farm sink is the focal point of this beautiful new kitchen.
Notice the clean backsplash with no electrical outlets. All of the electrical outlets, switches and lights are under the cabinets leaving the uninterrupted backslash. The rope lighting on top of the cabinets adds a nice ambiance or night light.
Photography: Buxton Photography

Traditional u-shaped kitchen in Nashville with a belfast sink, shaker cabinets, white cabinets, beige splashback, mosaic tiled splashback, white appliances, medium hardwood flooring, an island, brown floors and black worktops.

A ground floor remodel creating larger, more functional rooms without increasing the property's actual size. Meadowlark incorporated custom cabinetry solutions that not only added to the flow of the rooms but also added storage and purpose.

These homeowners were ready to update the home they had built when their girls were young. This was not a full gut remodel. The perimeter cabinetry mostly stayed but got new doors and height added at the top. The island and tall wood stained cabinet to the left of the sink are new and custom built and I hand-drew the design of the new range hood. The beautiful reeded detail came from our idea to add this special element to the new island and cabinetry. Bringing it over to the hood just tied everything together. We were so in love with this stunning Quartzite we chose for the countertops we wanted to feature it further in a custom apron-front sink. We were in love with the look of Zellige tile and it seemed like the perfect space to use it in.

Large classic l-shaped kitchen/diner in Philadelphia with a built-in sink, beaded cabinets, green cabinets, engineered stone countertops, white splashback, marble splashback, stainless steel appliances, light hardwood flooring, an island, brown floors and white worktops.

Design ideas for a medium sized classic u-shaped enclosed kitchen in Richmond with a submerged sink, beaded cabinets, beige cabinets, quartz worktops, white splashback, terracotta splashback, stainless steel appliances, medium hardwood flooring, an island, brown floors and beige worktops.

Кухня с зоной столовой
Medium sized traditional single-wall kitchen/diner in Moscow with a submerged sink, grey cabinets, engineered stone countertops, beige splashback, marble splashback, stainless steel appliances, ceramic flooring, no island, brown floors, beige worktops and recessed-panel cabinets.
Medium sized traditional single-wall kitchen/diner in Moscow with a submerged sink, grey cabinets, engineered stone countertops, beige splashback, marble splashback, stainless steel appliances, ceramic flooring, no island, brown floors, beige worktops and recessed-panel cabinets.

This is an example of a large traditional l-shaped open plan kitchen in Minneapolis with a submerged sink, beaded cabinets, white cabinets, engineered stone countertops, white splashback, ceramic splashback, integrated appliances, medium hardwood flooring, an island, brown floors and white worktops.

This is an example of a large traditional l-shaped kitchen with a submerged sink, recessed-panel cabinets, blue cabinets, quartz worktops, multi-coloured splashback, mosaic tiled splashback, integrated appliances, dark hardwood flooring, an island, brown floors and white worktops.

A young family moving from NYC tackled a makeover of their young colonial revival home to make it feel more personal. The kitchen area was quite spacious but needed a facelift and a banquette for breakfast. Painted cabinetry matched to Benjamin Moore’s Light Pewter is balanced by Benjamin Moore Ocean Floor on the island. Mixed metals on the lighting by Allied Maker, faucets and hardware and custom tile by Pratt and Larson make the space feel organic and personal. Photos Adam Macchia. For more information, you may visit our website at www.studiodearborn.com or email us at info@studiodearborn.com.

Inspiration for a traditional l-shaped open plan kitchen in Melbourne with a submerged sink, recessed-panel cabinets, white cabinets, white splashback, stone slab splashback, black appliances, medium hardwood flooring, an island, brown floors and white worktops.

The cabinet paint color is Sherwin-Williams - SW 7008 Alabaster
Design ideas for an expansive traditional u-shaped kitchen/diner in Minneapolis with a belfast sink, recessed-panel cabinets, white cabinets, engineered stone countertops, white splashback, engineered quartz splashback, white appliances, light hardwood flooring, an island, brown floors and white worktops.
Design ideas for an expansive traditional u-shaped kitchen/diner in Minneapolis with a belfast sink, recessed-panel cabinets, white cabinets, engineered stone countertops, white splashback, engineered quartz splashback, white appliances, light hardwood flooring, an island, brown floors and white worktops.

This is an example of a large traditional u-shaped kitchen/diner in Columbus with a belfast sink, recessed-panel cabinets, blue cabinets, engineered stone countertops, multi-coloured splashback, ceramic splashback, stainless steel appliances, medium hardwood flooring, an island, brown floors and grey worktops.

Tennille Joy Interiors Custom Laundry with herringbone tiled splashback and shaker style cabinets.
Photo of a large classic single-wall kitchen in Melbourne with a built-in sink, raised-panel cabinets, white cabinets, engineered stone countertops, white splashback, matchstick tiled splashback, medium hardwood flooring, brown floors and white worktops.
Photo of a large classic single-wall kitchen in Melbourne with a built-in sink, raised-panel cabinets, white cabinets, engineered stone countertops, white splashback, matchstick tiled splashback, medium hardwood flooring, brown floors and white worktops.

This charming little kitchen is made picture perfect with classic white cabinetry and quartzite counter tops paired with walnut. Elegant details include the stunning pendant lights, gold faucet and barque glass. Floating shelves and glass hardware complete this glamorous yet cozy space.

Photo of a large classic l-shaped open plan kitchen in Oklahoma City with a submerged sink, shaker cabinets, green cabinets, quartz worktops, white splashback, marble splashback, white appliances, light hardwood flooring, multiple islands, brown floors and black worktops.

Photo of a classic galley kitchen in Houston with recessed-panel cabinets, white cabinets, white splashback, stainless steel appliances, dark hardwood flooring, an island, brown floors and white worktops.
Traditional Kitchen with Brown Floors Ideas and Designs
4