Traditional Kitchen with Ceramic Splashback Ideas and Designs
Refine by:
Budget
Sort by:Popular Today
141 - 160 of 116,071 photos
Item 1 of 3
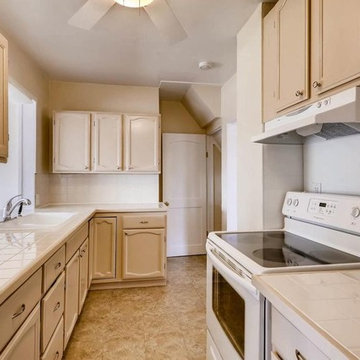
This is an example of a medium sized traditional u-shaped enclosed kitchen in Denver with a built-in sink, recessed-panel cabinets, beige cabinets, tile countertops, white splashback, ceramic splashback, white appliances, ceramic flooring, no island, beige floors and white worktops.

Transitional kitchen with farmhouse charm. A dark blue island makes the brass hardware come to life, as well as the butcher block counter top! Soft roman shades and a cement pendant complete the bright and cozy breakfast nook.
photo by Convey Studios
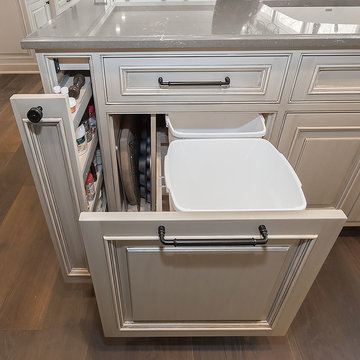
The kitchen, butler’s pantry, and laundry room uses Arbor Mills cabinetry and quartz counter tops. Wide plank flooring is installed to bring in an early world feel. Encaustic tiles and black iron hardware were used throughout. The butler’s pantry has polished brass latches and cup pulls which shine brightly on black painted cabinets. Across from the laundry room the fully custom mudroom wall was built around a salvaged 4” thick seat stained to match the laundry room cabinets.
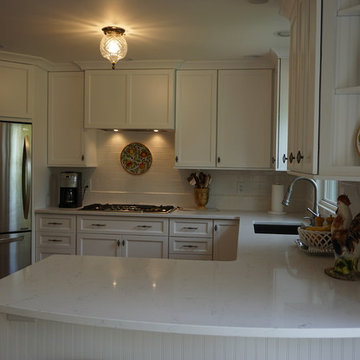
Design ideas for a medium sized classic u-shaped kitchen in Other with a submerged sink, shaker cabinets, white cabinets, engineered stone countertops, white splashback, ceramic splashback, stainless steel appliances, vinyl flooring, a breakfast bar and brown floors.

For this project, the entire kitchen was designed around the “must-have” Lacanche range in the stunning French Blue with brass trim. That was the client’s dream and everything had to be built to complement it. Bilotta senior designer, Randy O’Kane, CKD worked with Paul Benowitz and Dipti Shah of Benowitz Shah Architects to contemporize the kitchen while staying true to the original house which was designed in 1928 by regionally noted architect Franklin P. Hammond. The clients purchased the home over two years ago from the original owner. While the house has a magnificent architectural presence from the street, the basic systems, appointments, and most importantly, the layout and flow were inappropriately suited to contemporary living.
The new plan removed an outdated screened porch at the rear which was replaced with the new family room and moved the kitchen from a dark corner in the front of the house to the center. The visual connection from the kitchen through the family room is dramatic and gives direct access to the rear yard and patio. It was important that the island separating the kitchen from the family room have ample space to the left and right to facilitate traffic patterns, and interaction among family members. Hence vertical kitchen elements were placed primarily on existing interior walls. The cabinetry used was Bilotta’s private label, the Bilotta Collection – they selected beautiful, dramatic, yet subdued finishes for the meticulously handcrafted cabinetry. The double islands allow for the busy family to have a space for everything – the island closer to the range has seating and makes a perfect space for doing homework or crafts, or having breakfast or snacks. The second island has ample space for storage and books and acts as a staging area from the kitchen to the dinner table. The kitchen perimeter and both islands are painted in Benjamin Moore’s Paper White. The wall cabinets flanking the sink have wire mesh fronts in a statuary bronze – the insides of these cabinets are painted blue to match the range. The breakfast room cabinetry is Benjamin Moore’s Lampblack with the interiors of the glass cabinets painted in Paper White to match the kitchen. All countertops are Vermont White Quartzite from Eastern Stone. The backsplash is Artistic Tile’s Kyoto White and Kyoto Steel. The fireclay apron-front main sink is from Rohl while the smaller prep sink is from Linkasink. All faucets are from Waterstone in their antique pewter finish. The brass hardware is from Armac Martin and the pendants above the center island are from Circa Lighting. The appliances, aside from the range, are a mix of Sub-Zero, Thermador and Bosch with panels on everything.
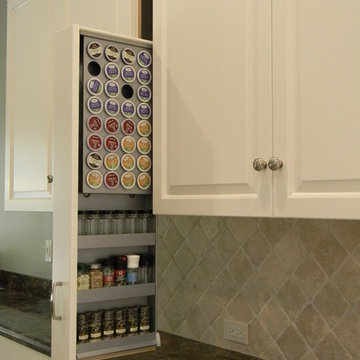
This Spice Rack/Storage System is accessed by an out and downward motion, making the unreachable, reachable. This 4" filler cabinet comes down to counter top level making even the top area, convenient and easily accessible. The contents in this photo shows one of optional 32 pod K-Cup Rack (2racks possible per unit) that takes the place of 3 shelves. The remaining 3 shelves hold standard spice bottles. This Spice Rack/Storage System is a right-facing unit. Left facing units are also available.
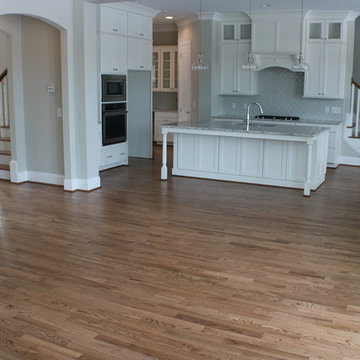
Red Oak Common #1. 3/4" x 3 1/4" Solid Hardwood.
Stain: Special Walnut
Sealer: Bona AmberSeal
Poly: Bona Mega HD Satin
Photo of a large classic l-shaped kitchen/diner in Raleigh with a single-bowl sink, shaker cabinets, white cabinets, granite worktops, grey splashback, ceramic splashback, medium hardwood flooring, an island and brown floors.
Photo of a large classic l-shaped kitchen/diner in Raleigh with a single-bowl sink, shaker cabinets, white cabinets, granite worktops, grey splashback, ceramic splashback, medium hardwood flooring, an island and brown floors.
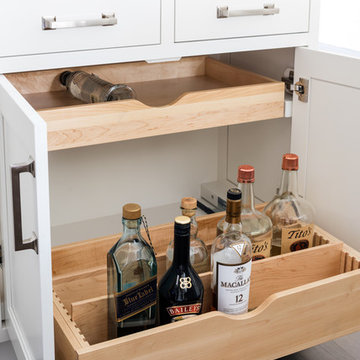
A young family moving from NYC to their first home in Westchester County found this delightful colonial in Larchmont New York. Studio Dearborn teamed up with Classic Construction Group to redesign space. They stole four feet from the adjacent family room to accommodate a new, classic white kitchen open to the family room. Kitchen design and custom cabinetry by Studio Dearborn. The inset cabinetry in Benjamin Moore White Heron is crafted from solid maple. The island is crafted from Rift sawn oak in a custom charcoal stain. White Macauba countertops give a soft earthy ambiance to the room. Cherner style stools are walnut veneer.
Contractor, Classic Construction Group. White Macauba countertops by Rye Marble and Stone. Appliances by Thermador; Cabinetry color: Benjamin Moore White Heron. Hardware by Hickory Hardware Studio collection. Backsplash tile by Adex Liso in Surf Gray. Photography Adam Kane Macchia.

Cesar Rubio Photography
Design ideas for a large classic l-shaped open plan kitchen in San Francisco with white cabinets, marble worktops, white splashback, light hardwood flooring, an island, shaker cabinets, integrated appliances, a belfast sink and ceramic splashback.
Design ideas for a large classic l-shaped open plan kitchen in San Francisco with white cabinets, marble worktops, white splashback, light hardwood flooring, an island, shaker cabinets, integrated appliances, a belfast sink and ceramic splashback.
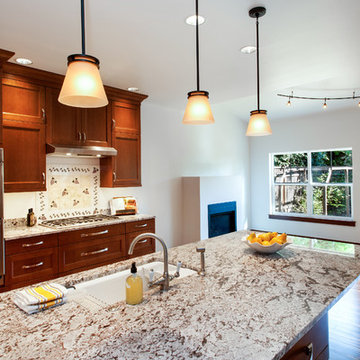
Photo of an expansive traditional kitchen in Seattle with a submerged sink, medium wood cabinets, marble worktops, white splashback, ceramic splashback, stainless steel appliances, medium hardwood flooring and recessed-panel cabinets.
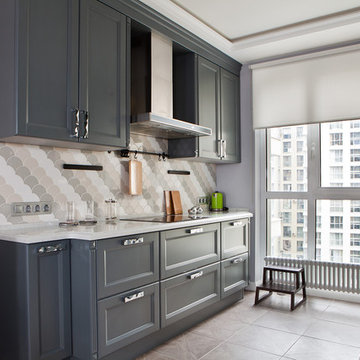
Дизайнеры Надежда Требухина, Дина Бигалиева, фотограф Наталия Кирьянова
Photo of a medium sized classic galley open plan kitchen in Moscow with a submerged sink, recessed-panel cabinets, grey cabinets, quartz worktops, ceramic splashback, black appliances, ceramic flooring, multi-coloured splashback and no island.
Photo of a medium sized classic galley open plan kitchen in Moscow with a submerged sink, recessed-panel cabinets, grey cabinets, quartz worktops, ceramic splashback, black appliances, ceramic flooring, multi-coloured splashback and no island.

Crisp, clean, lines of this beautiful black and white kitchen with a gray and warm wood twist~
Inspiration for a medium sized traditional u-shaped kitchen pantry in San Francisco with white cabinets, engineered stone countertops, ceramic splashback, a submerged sink, open cabinets, white splashback and light hardwood flooring.
Inspiration for a medium sized traditional u-shaped kitchen pantry in San Francisco with white cabinets, engineered stone countertops, ceramic splashback, a submerged sink, open cabinets, white splashback and light hardwood flooring.

Ken Vaughan - Vaughan Creative Media
Small classic u-shaped kitchen/diner in Dallas with a submerged sink, white cabinets, granite worktops, brown splashback, ceramic splashback, stainless steel appliances, medium hardwood flooring, a breakfast bar, shaker cabinets, brown floors and grey worktops.
Small classic u-shaped kitchen/diner in Dallas with a submerged sink, white cabinets, granite worktops, brown splashback, ceramic splashback, stainless steel appliances, medium hardwood flooring, a breakfast bar, shaker cabinets, brown floors and grey worktops.
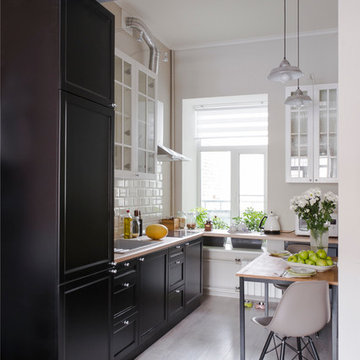
Inspiration for a small traditional single-wall kitchen/diner in Moscow with a submerged sink, black cabinets, white splashback, ceramic splashback, black appliances, medium hardwood flooring and no island.
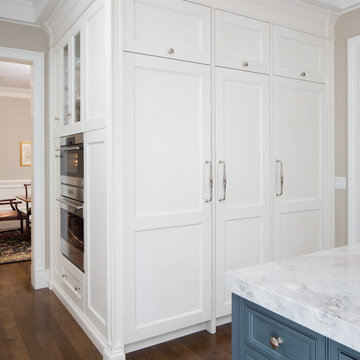
Keith Gegg / Gegg Media
Photo of a large traditional galley kitchen pantry in St Louis with a double-bowl sink, beaded cabinets, white cabinets, granite worktops, grey splashback, ceramic splashback, integrated appliances, medium hardwood flooring and an island.
Photo of a large traditional galley kitchen pantry in St Louis with a double-bowl sink, beaded cabinets, white cabinets, granite worktops, grey splashback, ceramic splashback, integrated appliances, medium hardwood flooring and an island.
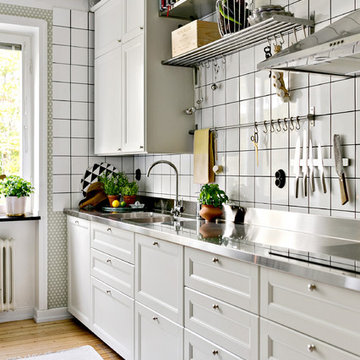
Design ideas for a medium sized classic single-wall open plan kitchen in Other with shaker cabinets, white cabinets, stainless steel worktops, white splashback, ceramic splashback and no island.

In this 1905 Tudor home, the intent of this design was to take advantage of the classic architecture of the home and incorporate modern conveniences.
Located in the Joseph Berry Subdivision in Detroit, this stellar home presented several design challenges. The most difficult challenge to overcome was the 11” slope from one end of the kitchen to the other, caused by 110 years of settling. All new floor joists were installed and the floor by the side door was then recessed down one step. This created a cozy nook when you first enter the kitchen. A tiered ceiling with strategically planned cabinetry heights and crown molding concealed the slope of the walls at the ceiling level.
The second challenge in this historic home was the awkward foot print of the kitchen. It’s likely that this kitchen had a butler’s pantry originally. However it was remodeled sometime in the 70’s and all original character was erased. Clever pantry storage was added to an awkward corner creating a space that mimicked the essence of a butler’s pantry, while providing storage desired in kitchens today.
Keeping the large footprint of the kitchen presented obstacles with the working triangle; the distance from the sink to the cooktop is several feet. The solution was installation of a pot filler over the cooktop that added convenience and elegance (not sure about this word). Not everything in this project was a challenge; the discovery of a brick chimney hiding behind plaster was a welcome surprise and brought character back honoring the historic charm of this beautiful home.
Kitchen Designer: Rebekah Tull of Whiski Kitchen Design Studio
Remodeling Contractor: Renaissance Restorations, Inc.
Counter Top Fabricator: Lakeside Solid Surfaces - Cambria
Cabinetry: Legacy Crafted Cabinets
Photographer: Shermin Photography
Lighting: Rejuvenation
Tile: TileBar.com
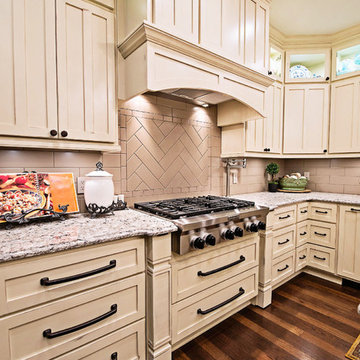
Photo of a large traditional u-shaped enclosed kitchen in Nashville with a belfast sink, recessed-panel cabinets, white cabinets, granite worktops, beige splashback, ceramic splashback, stainless steel appliances, dark hardwood flooring, an island, brown floors and multicoloured worktops.
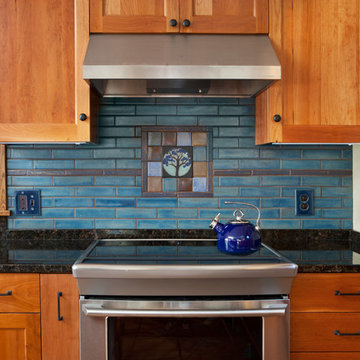
Inspiration for a small classic single-wall enclosed kitchen in Minneapolis with recessed-panel cabinets, medium wood cabinets, granite worktops, blue splashback, ceramic splashback, stainless steel appliances and an island.
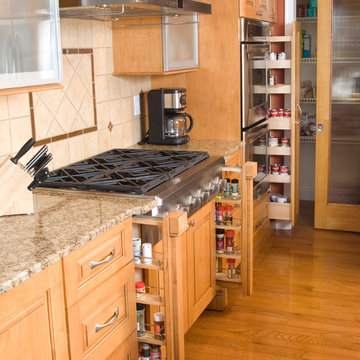
Inspiration for a classic kitchen in Philadelphia with raised-panel cabinets, light wood cabinets, granite worktops, beige splashback, ceramic splashback, stainless steel appliances and light hardwood flooring.
Traditional Kitchen with Ceramic Splashback Ideas and Designs
8