Traditional Kitchen with Green Floors Ideas and Designs
Refine by:
Budget
Sort by:Popular Today
1 - 20 of 214 photos
Item 1 of 3

Old World Mix of Spanish and English graces this completely remodeled old home in Hope Ranch, Santa Barbara. All new painted cabinets throughout, with glossy and satin finishes mixed with antiques discovered throughout the world. A wonderful mix of the owner's antique red rugs over the slate and bleached walnut floors pared with an eclectic modern art collection give a contemporary feel to this old style villa. A new pantry crafted from the unused 'maids room' attaches to the kitchen with a glossy blue island and white cabinetry. Large red velvet drapes separate the very large great room with the limestone fireplace and oversized upholstery from the kitchen area. Upstairs the library is created from an attic space, with long cushioned window seats in a wild mix of reds and blues. Several unique upstairs rooms for guests with on suite baths in different colors and styles. Black and white bath, Red bedroom, blue bedrooms, all with unique art. Off of the master features a sun room with a long, low extra long sofa, grass shades and soft drapes.
Project Location Hope Ranch, Santa Barbara. From their beautiful resort town of Ojai, they serve clients in Montecito, Hope Ranch, Malibu, Westlake and Calabasas, across the tri-county areas of Santa Barbara, Ventura and Los Angeles, south to Hidden Hills- north through Solvang and more.
John Madden Construction

A custom hutch with glass doors and shaker style mullions to the far end of the kitchen creates additional storage for cook books, tea pots and small appliances. One of the drawers is fitted with an electrical outlet and serves as charging station for I-Pads and cell phones.
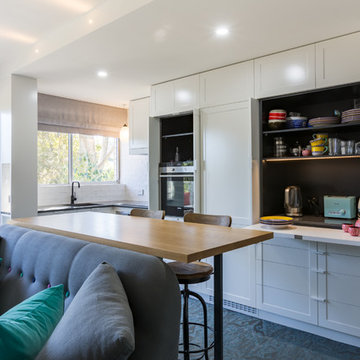
contemporary apartment
Design ideas for a small traditional l-shaped open plan kitchen in Sydney with a submerged sink, recessed-panel cabinets, white cabinets, engineered stone countertops, white splashback, ceramic splashback, stainless steel appliances, lino flooring, no island and green floors.
Design ideas for a small traditional l-shaped open plan kitchen in Sydney with a submerged sink, recessed-panel cabinets, white cabinets, engineered stone countertops, white splashback, ceramic splashback, stainless steel appliances, lino flooring, no island and green floors.

debra szidon
Inspiration for a medium sized traditional galley kitchen/diner in San Francisco with an integrated sink, flat-panel cabinets, green cabinets, granite worktops, green splashback, concrete flooring, an island and green floors.
Inspiration for a medium sized traditional galley kitchen/diner in San Francisco with an integrated sink, flat-panel cabinets, green cabinets, granite worktops, green splashback, concrete flooring, an island and green floors.
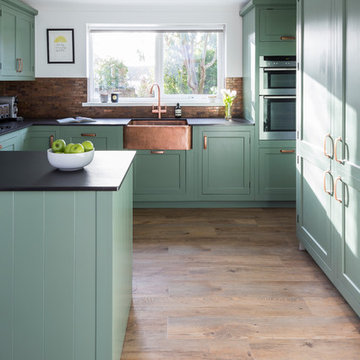
chris snook
Photo of a medium sized traditional u-shaped kitchen/diner in Kent with a belfast sink, shaker cabinets, green cabinets, engineered stone countertops, metal splashback, lino flooring, a breakfast bar and green floors.
Photo of a medium sized traditional u-shaped kitchen/diner in Kent with a belfast sink, shaker cabinets, green cabinets, engineered stone countertops, metal splashback, lino flooring, a breakfast bar and green floors.
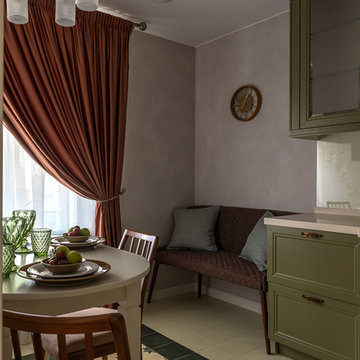
Design ideas for a medium sized classic l-shaped kitchen/diner in Moscow with an integrated sink, recessed-panel cabinets, green cabinets, composite countertops, glass sheet splashback, white appliances, cement flooring, green floors and white worktops.
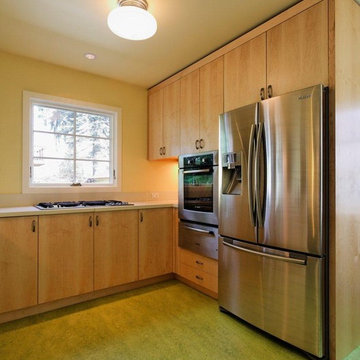
We stripped out unoriginal old kitchen and rebuilt with the aim of restoring soul--as well as function--of this 1940s Cape Cod home. Instead of a literal "retro" kitchen, we went for something more timeless, while a few 1940s motifs (Marmoleum flooring, reproduction '40s pulls and lighting) root the remodel in its origins. North American maple cabinetry in a natural finish adds warmth, durability.
Photos by Matt Niebuhr.
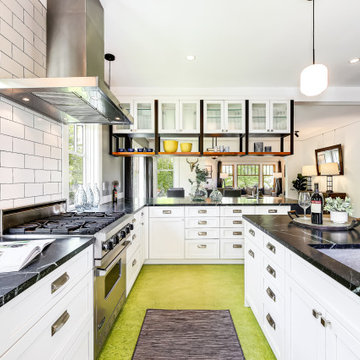
This is an example of a medium sized classic l-shaped kitchen/diner in Seattle with a submerged sink, recessed-panel cabinets, white cabinets, marble worktops, white splashback, porcelain splashback, stainless steel appliances, lino flooring, a breakfast bar, green floors and black worktops.

Design ideas for a traditional l-shaped open plan kitchen in London with shaker cabinets, green cabinets, marble splashback, black appliances, green floors and white worktops.

Кухня
Photo of a medium sized traditional single-wall kitchen/diner in Moscow with a submerged sink, recessed-panel cabinets, green cabinets, engineered stone countertops, white splashback, engineered quartz splashback, stainless steel appliances, porcelain flooring, an island, green floors, white worktops and a drop ceiling.
Photo of a medium sized traditional single-wall kitchen/diner in Moscow with a submerged sink, recessed-panel cabinets, green cabinets, engineered stone countertops, white splashback, engineered quartz splashback, stainless steel appliances, porcelain flooring, an island, green floors, white worktops and a drop ceiling.
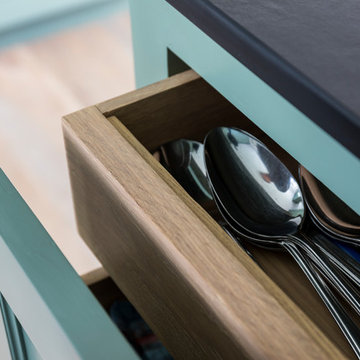
chris snook
Photo of a medium sized classic u-shaped kitchen/diner in Kent with a belfast sink, shaker cabinets, green cabinets, engineered stone countertops, metal splashback, lino flooring, a breakfast bar and green floors.
Photo of a medium sized classic u-shaped kitchen/diner in Kent with a belfast sink, shaker cabinets, green cabinets, engineered stone countertops, metal splashback, lino flooring, a breakfast bar and green floors.
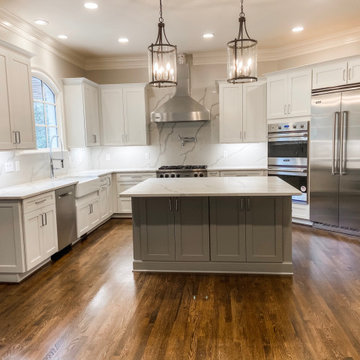
The existing hardwood was laced in and refinished in a custom stain.
Inspiration for a large classic l-shaped open plan kitchen in Atlanta with a belfast sink, shaker cabinets, white cabinets, engineered stone countertops, white splashback, engineered quartz splashback, stainless steel appliances, dark hardwood flooring, an island, green floors and white worktops.
Inspiration for a large classic l-shaped open plan kitchen in Atlanta with a belfast sink, shaker cabinets, white cabinets, engineered stone countertops, white splashback, engineered quartz splashback, stainless steel appliances, dark hardwood flooring, an island, green floors and white worktops.

Fresh, fun, and alive, this space has become a favorite hangout for the homeowner. Whether she is baking, entertaining friends, or just sitting at her table enjoying a nice pot of afternoon tea, she is thrilled with her new kitchen and the joy it brings to anyone who stops by.
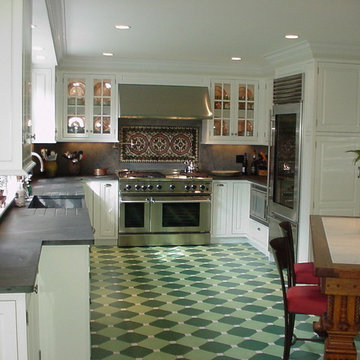
Inspiration for a medium sized classic u-shaped kitchen/diner in Boston with glass-front cabinets, white cabinets, multi-coloured splashback, ceramic splashback, stainless steel appliances, no island, a belfast sink, ceramic flooring, composite countertops and green floors.
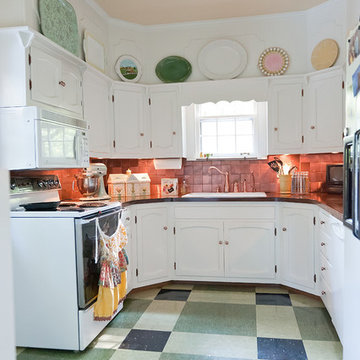
Melanie G Photography
Inspiration for a small traditional u-shaped kitchen in Nashville with green floors.
Inspiration for a small traditional u-shaped kitchen in Nashville with green floors.
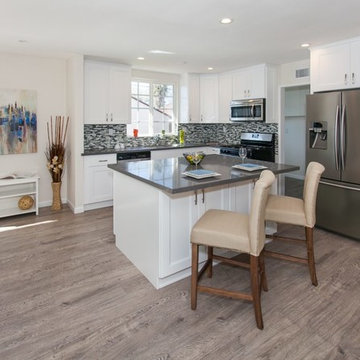
Medium sized traditional u-shaped enclosed kitchen in Los Angeles with shaker cabinets, white cabinets, composite countertops, stainless steel appliances, dark hardwood flooring, an island and green floors.
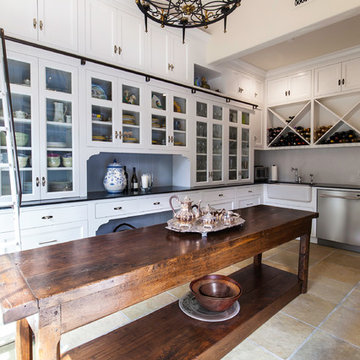
Old World Mix of Spanish and English graces this completely remodeled old home in Hope Ranch, Santa Barbara. All new painted cabinets throughout, with glossy and satin finishes mixed with antiques discovered throughout the world. A wonderful mix of the owner's antique red rugs over the slate and bleached walnut floors pared with an eclectic modern art collection give a contemporary feel to this old style villa. A new pantry crafted from the unused 'maids room' attaches to the kitchen with a glossy blue island and white cabinetry. Large red velvet drapes separate the very large great room with the limestone fireplace and oversized upholstery from the kitchen area. Upstairs the library is created from an attic space, with long cushioned window seats in a wild mix of reds and blues. Several unique upstairs rooms for guests with on suite baths in different colors and styles. Black and white bath, Red bedroom, blue bedrooms, all with unique art. Off of the master features a sun room with a long, low extra long sofa, grass shades and soft drapes.
Project Location Hope Ranch, Santa Barbara. From their beautiful resort town of Ojai, they serve clients in Montecito, Hope Ranch, Malibu, Westlake and Calabasas, across the tri-county areas of Santa Barbara, Ventura and Los Angeles, south to Hidden Hills- north through Solvang and more.
John Madden Construction

Creating a cooking wall where the refrigerator pocket had been helped open the space up and provide a functional place to work. Photo - P.Dilworth
Inspiration for a small classic u-shaped open plan kitchen in Portland with a submerged sink, flat-panel cabinets, medium wood cabinets, green splashback, glass tiled splashback, stainless steel appliances, lino flooring, quartz worktops, no island, green floors and white worktops.
Inspiration for a small classic u-shaped open plan kitchen in Portland with a submerged sink, flat-panel cabinets, medium wood cabinets, green splashback, glass tiled splashback, stainless steel appliances, lino flooring, quartz worktops, no island, green floors and white worktops.

This is an example of a medium sized traditional l-shaped enclosed kitchen in Other with a submerged sink, recessed-panel cabinets, medium wood cabinets, granite worktops, black appliances, slate flooring, an island, green floors and beige worktops.
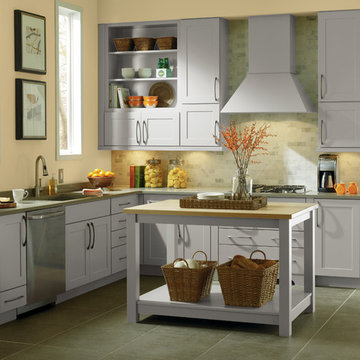
Photo of a small classic l-shaped kitchen/diner in Other with a submerged sink, shaker cabinets, grey cabinets, laminate countertops, green splashback, stone tiled splashback, stainless steel appliances, ceramic flooring, an island and green floors.
Traditional Kitchen with Green Floors Ideas and Designs
1