Traditional Kitchen with Limestone Splashback Ideas and Designs
Refine by:
Budget
Sort by:Popular Today
101 - 120 of 1,409 photos
Item 1 of 3
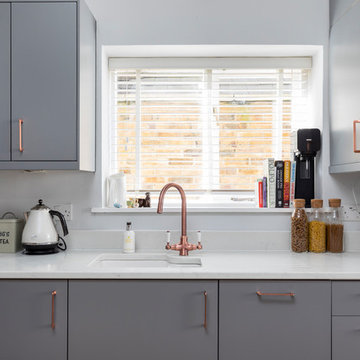
Fully remodel kitchen cabinets and taps ready to start rolling
Small traditional l-shaped open plan kitchen in London with an integrated sink, flat-panel cabinets, grey cabinets, composite countertops, white splashback, limestone splashback, stainless steel appliances, laminate floors and no island.
Small traditional l-shaped open plan kitchen in London with an integrated sink, flat-panel cabinets, grey cabinets, composite countertops, white splashback, limestone splashback, stainless steel appliances, laminate floors and no island.
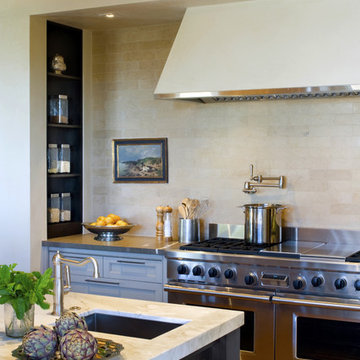
This Marin County project was constructed on a fast-track schedule. Design decisions and construction had to occur jointly in order to maintain aggressive critical-path deadlines. In order to ensure milestones were met, subcontractors, deliveries, and inspections were closely managed with clear communications between architect, designer, owner, and contractor.
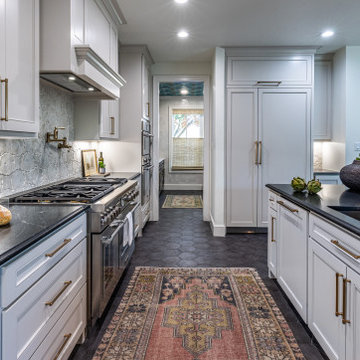
This transitional style kitchen is elevated with pops of colors . Cream colored overlay cabinets stand out against the dark hexagon slate floor tile and black granite countertops. Bronze hardware blends into the design perfectly and is echoed in the pendants over the island. The second kitchen can be seen through the main kitchen.
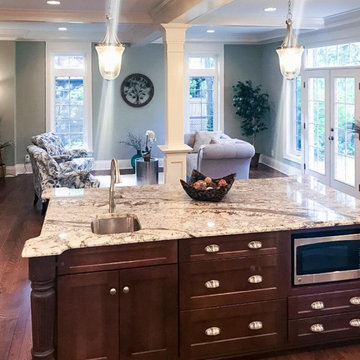
Extensive remodel to this beautiful 1930’s Tudor that included an addition that housed a custom kitchen with box beam ceilings, a family room and an upgraded master suite with marble bath.
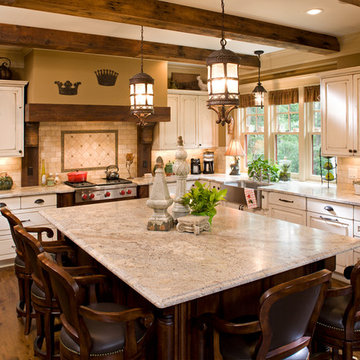
Photography: Landmark Photography
Design ideas for a large classic l-shaped open plan kitchen in Minneapolis with a belfast sink, beige cabinets, raised-panel cabinets, an island, granite worktops, beige splashback, integrated appliances, medium hardwood flooring and limestone splashback.
Design ideas for a large classic l-shaped open plan kitchen in Minneapolis with a belfast sink, beige cabinets, raised-panel cabinets, an island, granite worktops, beige splashback, integrated appliances, medium hardwood flooring and limestone splashback.

Palo Alto Traditional Kitchen Renovation as part of whole home renovation. This classic kitchen made of cherry wood includes a built in hood vent, a copper farmhouse sink, an elegant large kitchen island, oil rubbed bronze faucets, a window over the kitchen sink, and recessed lighting. Notice Landmark Metalcoat accent tiles on the backsplash.
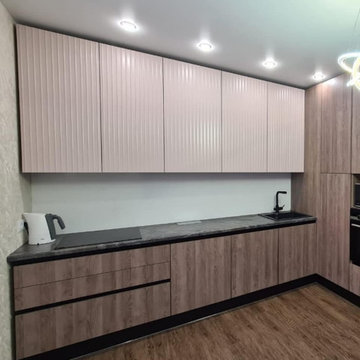
Преобразите свою кухню с помощью нашей большой угловой кухни серого цвета площадью 25 кв. м с уникальным сочетанием неоклассического стиля и современной функциональности. Эта кухня с деревянными фасадами и рифлеными фасадами может похвастаться просторным дизайном и стеклянной витриной.
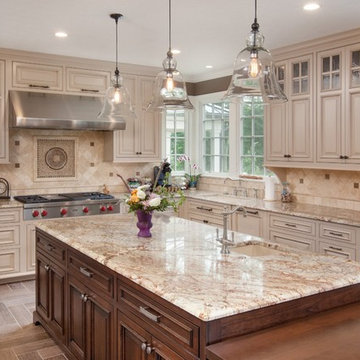
This is an example of a classic l-shaped kitchen in Columbus with a submerged sink, raised-panel cabinets, beige cabinets, beige splashback and limestone splashback.
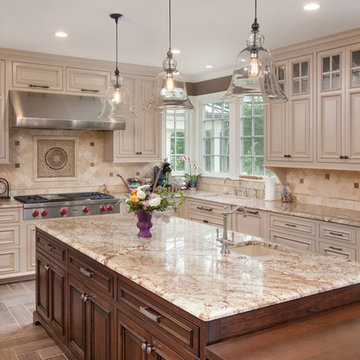
This is an example of a classic kitchen in Columbus with raised-panel cabinets, beige cabinets, beige splashback, stainless steel appliances and limestone splashback.
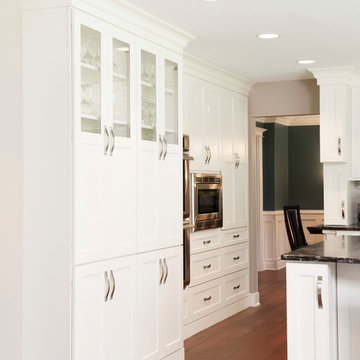
The homeowners of this residence worked alongside Angie to create a stunning traditional kitchen featuring white cabinets and a dark countertop throughout. Within the space they incorporated a beautiful wood hood, decorative hutch furniture piece, double ovens, built in microwave, large paneled fridge and beverage center. Additional accessories are hidden within the cabinets including spice rack pull-outs, large drawers for pots and pans, trash and recycling units and an appliance garage lift up.
This beautiful space also includes a natural stone backsplash with accent above the rangetop, wood floors and dark granite countertops.
Schedule a free consultation with one of our designers today:
https://paramount-kitchens.com/
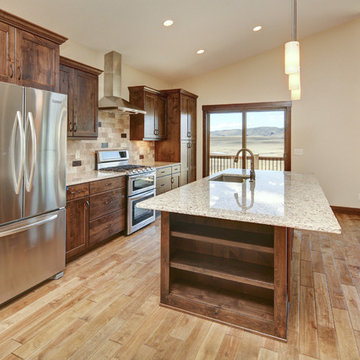
Inspiration for a medium sized traditional single-wall open plan kitchen in Denver with a single-bowl sink, shaker cabinets, medium wood cabinets, granite worktops, beige splashback, limestone splashback, stainless steel appliances, medium hardwood flooring, an island and beige floors.
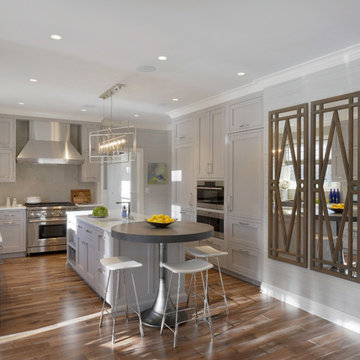
This expansive traditional kitchen by senior designer, Randy O'Kane features Bilotta Collection cabinets in a mix of rift cut white ash with a stain for both the tall and the wall cabinets and Smoke Embers paint for the base cabinets. The perimeter wall cabinets are double-stacked for extra storage. Countertops, supplied by Amendola Marble, are Bianco Specchio, a white glass, and the backsplash is limestone. The custom table off the island is wide planked stained wood on a base of blackened stainless steel by Brooks Custom, perfect for eating casual meals. Off to the side is a larger dining area with a custom banquette. Brooks Custom also supplied the stainless steel farmhouse sink below the window. There is a secondary prep sink at the island. The faucets are by Dornbracht and appliances are a mix of Sub-Zero and Wolf. Designer: Randy O’Kane. Photo Credit: Peter Krupenye
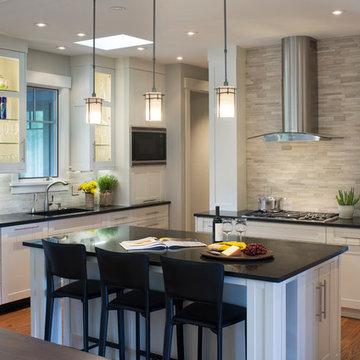
David Dietrich Photography, Living Stone Construction
Photo of a traditional kitchen in Other with a single-bowl sink, shaker cabinets, white cabinets, granite worktops, grey splashback, stainless steel appliances, medium hardwood flooring, an island and limestone splashback.
Photo of a traditional kitchen in Other with a single-bowl sink, shaker cabinets, white cabinets, granite worktops, grey splashback, stainless steel appliances, medium hardwood flooring, an island and limestone splashback.

A cooks kitchen for a health-focused couple who wanted a calm-Zen feel to the space. Two sinks, steamer insert in the countertop, induction cooktop, double oven, foot activated trash drawer and faucet for cleanliness.
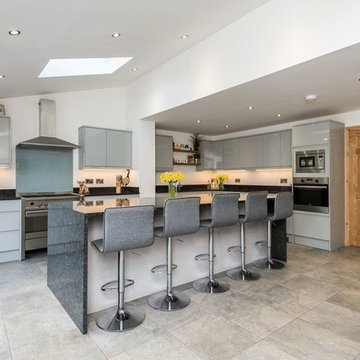
The project was design and build with the supply of all the items including first fixes and second fixes. Our aim was to accommodate the Simon with all the necessaries such as new kitchen, bathrooms and bedrooms, With extra space created at very start Simon has a new large kitchen which accommodates new bifold doors, kitchen island and dining area.
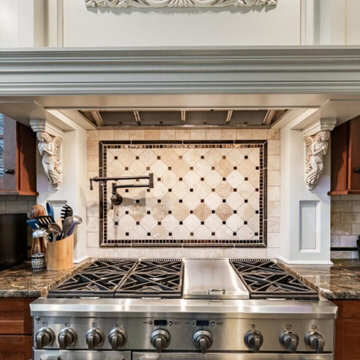
A stunning whole house renovation of a historic Georgian colonial, that included a marble master bath, quarter sawn white oak library, extensive alterations to floor plan, custom alder wine cellar, large gourmet kitchen with professional series appliances and exquisite custom detailed trim through out.
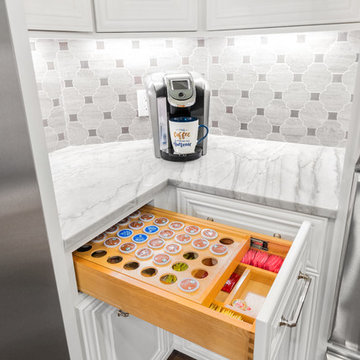
Stunning kitchen Every detail matters to us. A wonderful final product, combine natural materials with the best appliances available.
Large traditional u-shaped kitchen pantry in Houston with a belfast sink, raised-panel cabinets, grey cabinets, quartz worktops, grey splashback, limestone splashback, stainless steel appliances, dark hardwood flooring, a breakfast bar, brown floors and grey worktops.
Large traditional u-shaped kitchen pantry in Houston with a belfast sink, raised-panel cabinets, grey cabinets, quartz worktops, grey splashback, limestone splashback, stainless steel appliances, dark hardwood flooring, a breakfast bar, brown floors and grey worktops.
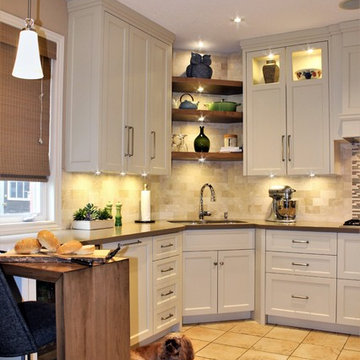
Design ideas for a large classic u-shaped open plan kitchen in Toronto with white cabinets, engineered stone countertops, brown splashback, limestone splashback, a double-bowl sink, raised-panel cabinets, integrated appliances, ceramic flooring, an island and beige floors.
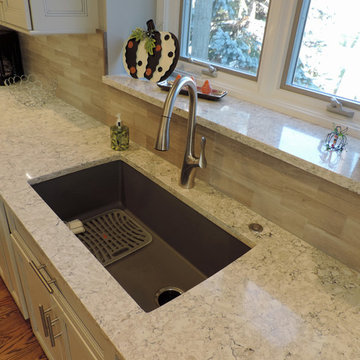
Veronica Vaitkus
Design ideas for a medium sized classic kitchen/diner in Phoenix with a single-bowl sink, recessed-panel cabinets, engineered stone countertops, grey splashback, limestone splashback, stainless steel appliances, medium hardwood flooring, brown floors and white cabinets.
Design ideas for a medium sized classic kitchen/diner in Phoenix with a single-bowl sink, recessed-panel cabinets, engineered stone countertops, grey splashback, limestone splashback, stainless steel appliances, medium hardwood flooring, brown floors and white cabinets.
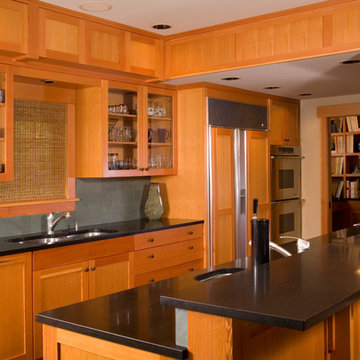
Photos by Northlight Photography. Lake Washington remodel featuring native Pacific Northwest Materials and aesthetics. Cool limestone backsplash and Absolute Black granite countertops provide visual contrast to the vertical grain fir cabinetry.
Traditional Kitchen with Limestone Splashback Ideas and Designs
6