Traditional Kitchen with Orange Floors Ideas and Designs
Refine by:
Budget
Sort by:Popular Today
61 - 80 of 1,162 photos
Item 1 of 3
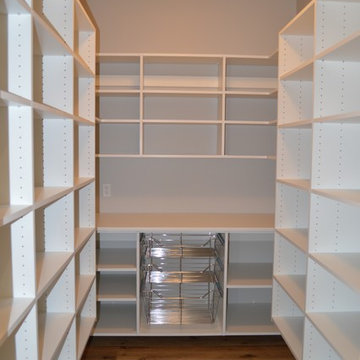
Photo of a large traditional u-shaped kitchen pantry in Other with a belfast sink, open cabinets, white cabinets, onyx worktops, multi-coloured splashback, marble splashback, stainless steel appliances, medium hardwood flooring, an island and orange floors.
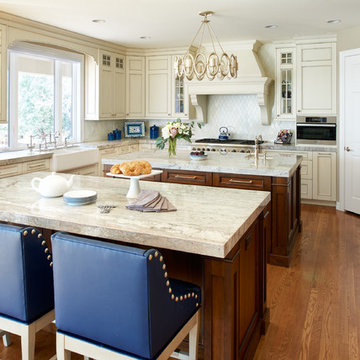
Two-tone cabinets, combining a cream paint with silver glaze and walnut.
Built-in refrigerator and freezer hidden behind the wall of custom walnut cabinets.
Two islands
Custom wood hood
Island lighting
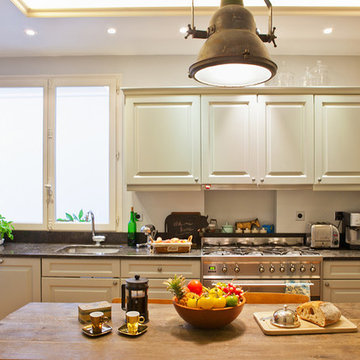
©Alfredo Brant.
Tout le contenu de ce profil 2designarchitecture, textes et images, sont tous droits réservés
Inspiration for a large classic single-wall enclosed kitchen in Paris with a submerged sink, beaded cabinets, grey cabinets, marble worktops, grey splashback, limestone splashback, integrated appliances, terracotta flooring, no island, orange floors and grey worktops.
Inspiration for a large classic single-wall enclosed kitchen in Paris with a submerged sink, beaded cabinets, grey cabinets, marble worktops, grey splashback, limestone splashback, integrated appliances, terracotta flooring, no island, orange floors and grey worktops.
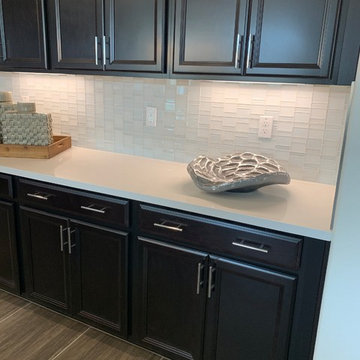
Extended cabinets in kitchen
Design ideas for a traditional kitchen in Sacramento with recessed-panel cabinets, dark wood cabinets, quartz worktops, white splashback, glass sheet splashback, porcelain flooring, no island, orange floors and white worktops.
Design ideas for a traditional kitchen in Sacramento with recessed-panel cabinets, dark wood cabinets, quartz worktops, white splashback, glass sheet splashback, porcelain flooring, no island, orange floors and white worktops.
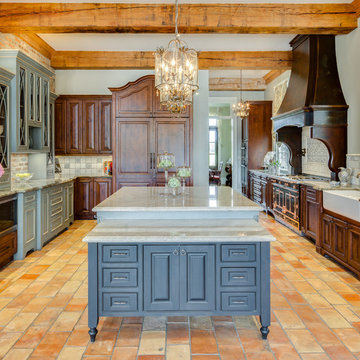
Beautiful kitchen with Bentwood Cabinetry and Walker Zanger tile backsplash.Custom copper hood by the Kitchen & Bath Cottage in Shreveport, LA
This is an example of an expansive traditional kitchen in New Orleans with a belfast sink, quartz worktops, terracotta flooring, dark wood cabinets, multi-coloured splashback, black appliances, orange floors and multiple islands.
This is an example of an expansive traditional kitchen in New Orleans with a belfast sink, quartz worktops, terracotta flooring, dark wood cabinets, multi-coloured splashback, black appliances, orange floors and multiple islands.
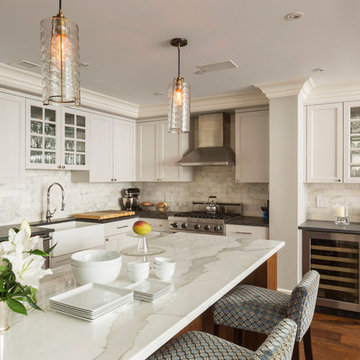
Inspiration for a traditional l-shaped kitchen in New York with a belfast sink, glass-front cabinets, white cabinets, marble worktops, white splashback, marble splashback, stainless steel appliances, medium hardwood flooring, an island and orange floors.
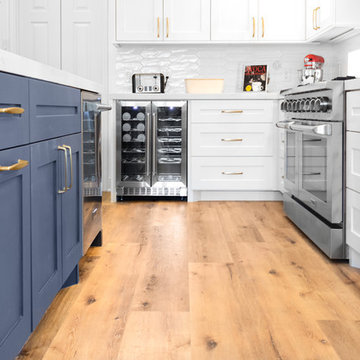
Champagne gold, blue, white and organic wood floors, makes this kitchen lovely and ready to make statement.
Blue Island give enough contrast and accent in the area.
We love how everything came together.
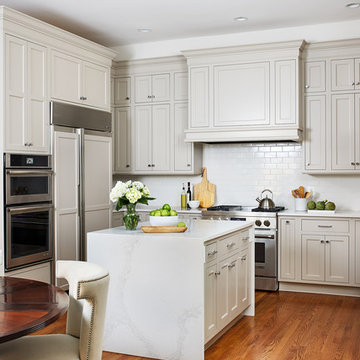
Project Developer Samantha Klickna
https://www.houzz.com/pro/samanthaklickna/samantha-klickna-case-design-remodeling-inc
Designer Elena Eskandari
https://www.houzz.com/pro/eeskandari/elena-eskandari-case-design-remodeling-inc?lt=hl
Photography: Stacy Zarin Goldberg 2018
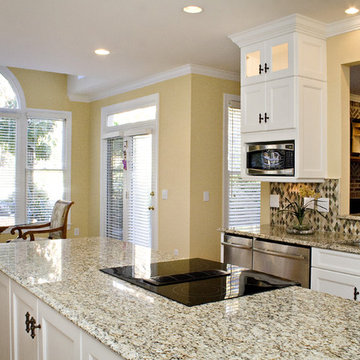
Warm Santa Cecilia Royale granite countertops accent the classic white cabinetry in this inviting kitchen space in Chapel Hill, North Carolina. In this project we used a beautiful fused glass harlequin in greens, whites, reds, and yellows to tie in the colors in the adjacent living room. Opening up the pass through between the living room and kitchen, and adding a raised seating area allows family and friends to spent quality time with the homeowners. The kitchen, nicely situated between the breakfast room and formal dining room, has large amounts of pantry storage and a large island perfect for family gatherings.
copyright 2011 marilyn peryer photography
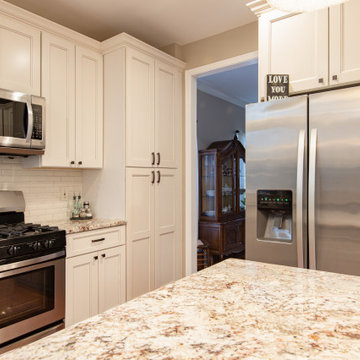
Full house renovation in Chantilly, VA
Photo of a large traditional u-shaped kitchen/diner in DC Metro with a submerged sink, raised-panel cabinets, beige cabinets, granite worktops, beige splashback, porcelain splashback, stainless steel appliances, medium hardwood flooring, an island, orange floors and multicoloured worktops.
Photo of a large traditional u-shaped kitchen/diner in DC Metro with a submerged sink, raised-panel cabinets, beige cabinets, granite worktops, beige splashback, porcelain splashback, stainless steel appliances, medium hardwood flooring, an island, orange floors and multicoloured worktops.
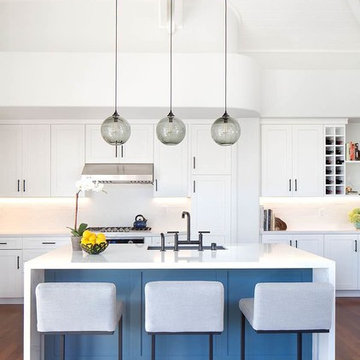
Chad Mellon
In the newly renovated kitchen, a trio of Niche Solitaire pendants in Gray glass adorns the island. This signature silhouette hangs from a Linear-3 Modern Chandelier in a Matte Black metal finish. Our classic Gray glass complements the cool tones featured throughout the interior. The Linear-3 Modern Chandelier allows you to easily combine any three light fixtures with a single electrical junction box. The color, shape and drop length are up to you, making each kitchen island lighting installation unique. You can view our entire Multi-Pendant Canopy collection to see what suits your space best.
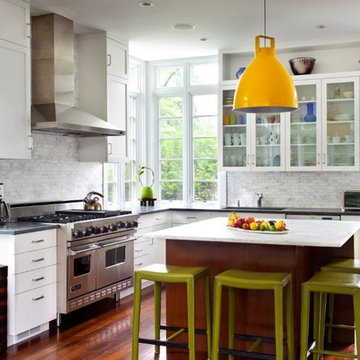
Traditional l-shaped kitchen in New York with glass-front cabinets, white cabinets, white splashback, marble splashback, stainless steel appliances, medium hardwood flooring, an island and orange floors.
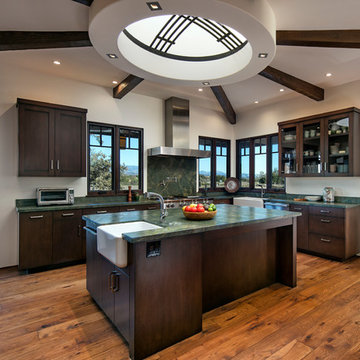
Photos by: Jim Bartsch
Design ideas for a large classic enclosed kitchen in San Luis Obispo with a belfast sink, glass-front cabinets, dark wood cabinets, marble worktops, green splashback, marble splashback, stainless steel appliances, an island, medium hardwood flooring and orange floors.
Design ideas for a large classic enclosed kitchen in San Luis Obispo with a belfast sink, glass-front cabinets, dark wood cabinets, marble worktops, green splashback, marble splashback, stainless steel appliances, an island, medium hardwood flooring and orange floors.
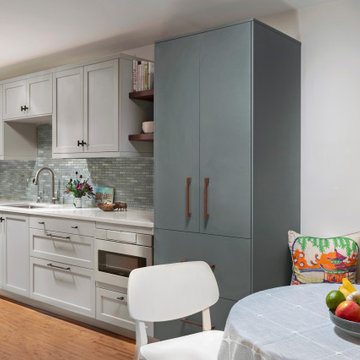
This small townhouse kitchen has no windows (it has a sliding glass door across from the dining nook) and had a limited budget. The owners planned to live in the home for 3-5 more years. The challenge was to update and brighten the space using Ikea cabinets while creating a custom feel with good resale value.
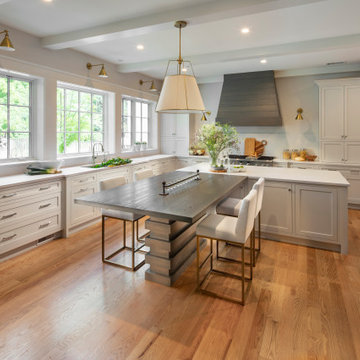
Photo of a large classic kitchen in DC Metro with a double-bowl sink, recessed-panel cabinets, grey cabinets, wood worktops, stainless steel appliances, medium hardwood flooring, multiple islands, orange floors, grey worktops, exposed beams and white splashback.
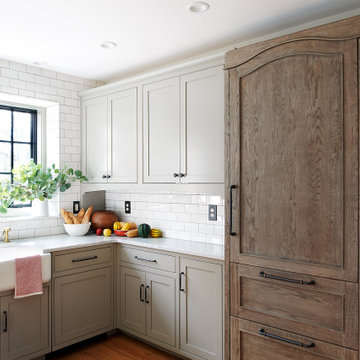
Design ideas for a medium sized traditional u-shaped open plan kitchen in Philadelphia with a belfast sink, beaded cabinets, beige cabinets, marble worktops, white splashback, metro tiled splashback, integrated appliances, medium hardwood flooring, a breakfast bar, orange floors and white worktops.
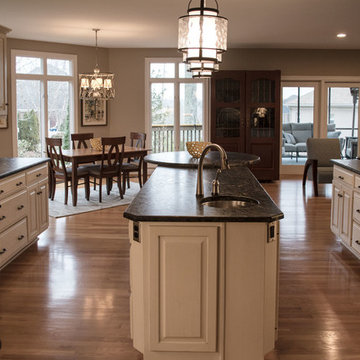
Our final installment for this project is the Lake Forest Freshen Up: Kitchen + Breakfast Area. Below is a BEFORE photo of what the Kitchen looked like when the homeowners purchased their home. The previous homeowners wanted a “lodge” look but they did overdo it a bit with the ledge stone. We lightened up the Kitchen considerably by painting the cabinetry neutral white with a glaze. Creative Finishes by Kelly did an amazing job. The lighter cabinetry contrasts nicely with the hardware floor finish and the dark granite countertops. Even the ledge stone looks great!
The island has a wonderful shape with an eating area on the end where 3 stools fit snugly underneath.
The oversized pendants are the perfect scale for the large island.
The unusual chandelier makes a statement in the Breakfast Area. We added a pop of color with the artwork and grounded this area with a fun geometric rug.
There is a lot of cabinetry in this space so we broke up the desk area by painting it Sherwin Williams’ Gauntlet Gray (SW7019), the same color we painted the island column.
The homeowners’ wine cabinet and two fun chairs that we reupholstered in a small geometric pattern finish off this area.
This Lake Forest Freshen Up: Kitchen + Breakfast Area is truly a transformation without changing the footprint. When new cabinetry is not an option or your current cabinetry is in great shape but not a great finish, you should consider painting them. This project is proof that it can change the look of your entire Kitchen – for the better! Click here and here for other projects featuring painted cabinets. Enjoy!
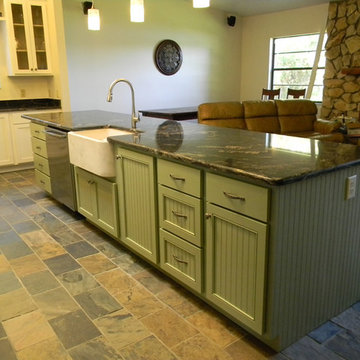
Medium sized traditional l-shaped open plan kitchen in Tampa with a belfast sink, beaded cabinets, green cabinets, granite worktops, slate flooring, an island, orange floors and black worktops.
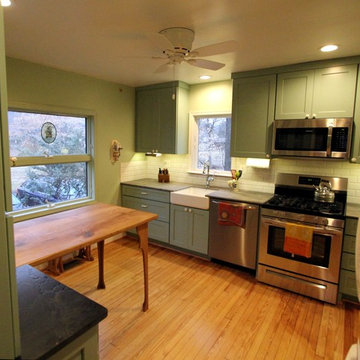
Challenges of a Small Kitchen.
"How can we add a dishwasher and increase storage to our already small kitchen?"
A good question for sure. We tucked the refrigerator into what had been a hall closet, encorporated a neat rolling cabinet/cutting board 'under' the new (handmade by owner) oak table, replaced a window into a new place, removed an space wasting unused brick chimney, strategically added many storage cabinets and removed bearing walls.
The countertops are a combination of soapstone and Quartzite. We even squeezed in the "small but pretty" farm sink!
"Lance Kramer (project manager) kept us informed every step, kept the job clean, did great work" ...and with a twinkle in his eye
... " I'd recommend you do not fire him". Richard L." No danger there! Great job K Team.
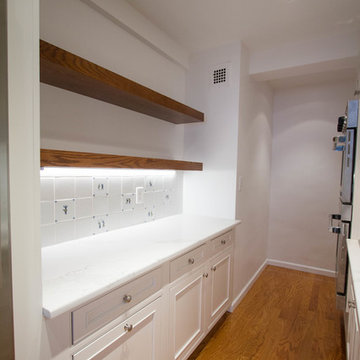
Dura Supreme was utilized for a complementing wood finish to give the light colored kitchen a little more depth and character.
Small traditional galley enclosed kitchen in Philadelphia with a submerged sink, beaded cabinets, beige cabinets, engineered stone countertops, beige splashback, ceramic splashback, stainless steel appliances, medium hardwood flooring, no island and orange floors.
Small traditional galley enclosed kitchen in Philadelphia with a submerged sink, beaded cabinets, beige cabinets, engineered stone countertops, beige splashback, ceramic splashback, stainless steel appliances, medium hardwood flooring, no island and orange floors.
Traditional Kitchen with Orange Floors Ideas and Designs
4