Traditional Living Room with a Concrete Fireplace Surround Ideas and Designs
Refine by:
Budget
Sort by:Popular Today
41 - 60 of 2,070 photos
Item 1 of 3
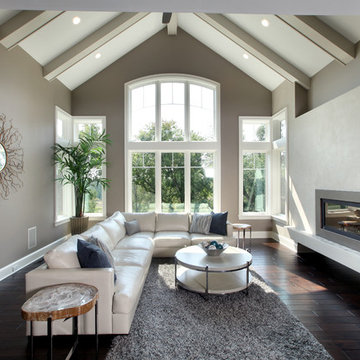
Custom Concrete Fireplace Hearth and Surround. Color is Fairview Toupe from Benjamin Moore. The Hearth has a veining pattern with the fairview toupe color to match the vertical surround. White color of the hearth is White Sand.
Michael Buck - M Buck Studios
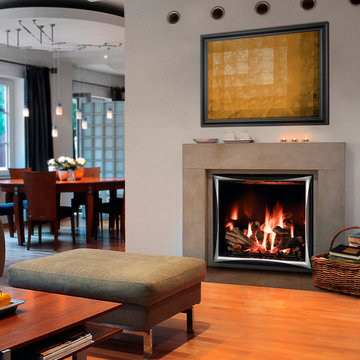
Design ideas for a large classic formal enclosed living room in Cedar Rapids with white walls, light hardwood flooring, a standard fireplace, a concrete fireplace surround, no tv and brown floors.

Large country home living room
Inspiration for a large traditional formal and grey and cream living room in Sussex with beige walls, light hardwood flooring, a wood burning stove, a concrete fireplace surround, a wall mounted tv, brown floors, panelled walls and feature lighting.
Inspiration for a large traditional formal and grey and cream living room in Sussex with beige walls, light hardwood flooring, a wood burning stove, a concrete fireplace surround, a wall mounted tv, brown floors, panelled walls and feature lighting.
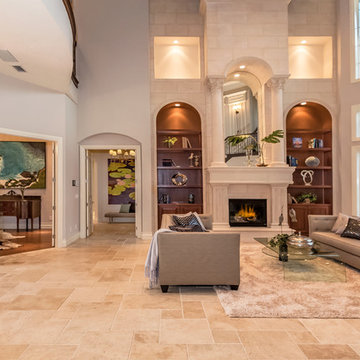
Large Art for the staging of a real estate listing by Holly Pascarella with Keller Williams, Sarasota, Florida. Original Art and Photography by Christina Cook Lee, of Real Big Art. Staging design by Doshia Wagner of NonStop Staging.
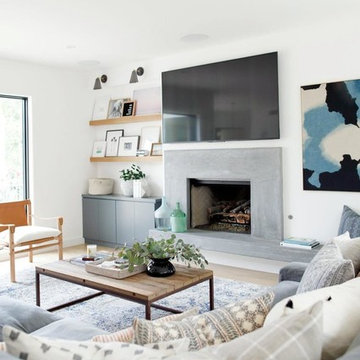
Photo of a large traditional open plan living room in Salt Lake City with white walls, medium hardwood flooring, a standard fireplace, a concrete fireplace surround and a wall mounted tv.
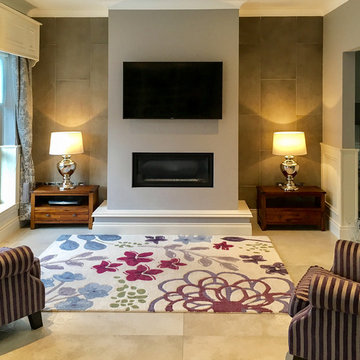
Private residence - Blackrock/Dundalk
Wall: Dwell Greige 45x90
Floor: Chambord Beige Lappato 60x90
Photo by National Tile Ltd
This is an example of a small traditional formal open plan living room in Other with beige walls, porcelain flooring, a standard fireplace, a concrete fireplace surround, a wall mounted tv and beige floors.
This is an example of a small traditional formal open plan living room in Other with beige walls, porcelain flooring, a standard fireplace, a concrete fireplace surround, a wall mounted tv and beige floors.
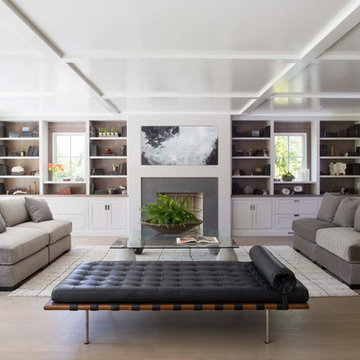
Medium sized traditional formal enclosed living room in New York with beige walls, light hardwood flooring, a standard fireplace, a concrete fireplace surround and no tv.
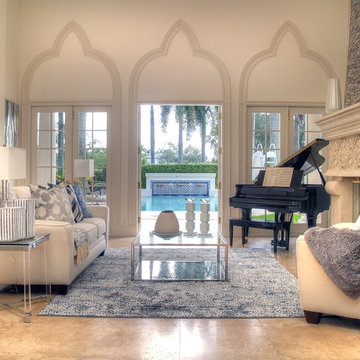
Formal Living Room
Photos by Fredrik Bergstrom
Inspiration for a traditional formal open plan living room in Miami with beige walls, ceramic flooring, a standard fireplace, a concrete fireplace surround and beige floors.
Inspiration for a traditional formal open plan living room in Miami with beige walls, ceramic flooring, a standard fireplace, a concrete fireplace surround and beige floors.
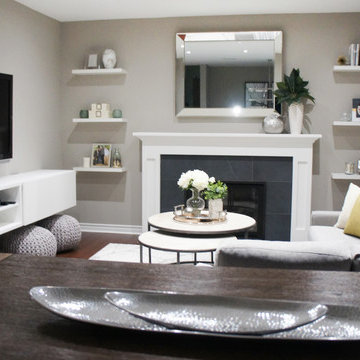
This renovation involved new flooring, lighting, wall paint, fireplace mantel and surround. It is simplicity at its finest with wall mounted cabinets for storage, floating shelves, accents of warm wood tones and subtle pops of color in the cushions and drapery panels.
Project completed by Toronto interior design firm Camden Lane Interiors, which serves Toronto.
For more about Camden Lane Interiors, click here: https://www.camdenlaneinteriors.com/
To learn more about this project, click here: https://www.camdenlaneinteriors.com/portfolio-item/etobicoke-residence/

Inspiration for a large traditional open plan living room in Salt Lake City with white walls, light hardwood flooring, a standard fireplace, a concrete fireplace surround, a concealed tv, exposed beams and panelled walls.
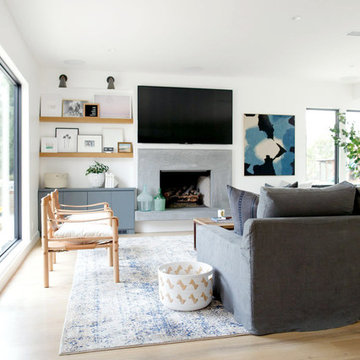
This is an example of a large traditional open plan living room in Salt Lake City with white walls, medium hardwood flooring, a standard fireplace, a concrete fireplace surround and a wall mounted tv.
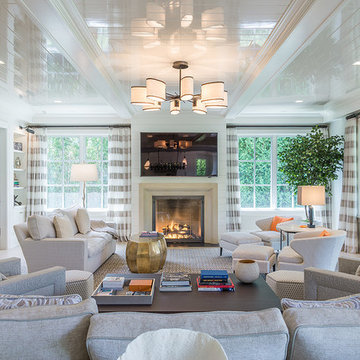
Design ideas for a large traditional enclosed living room in New York with white walls, light hardwood flooring, a standard fireplace, a concrete fireplace surround, a wall mounted tv and beige floors.
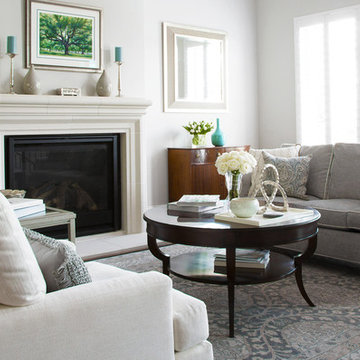
This home is a mix of his and her style. She is traditional loves antiques he is modern. Mixing her antiques with modern furniture was how this beautiful design was achieved. An original painting of New Orleans Oak Trees in the Park that was the homeowners was used. to bring some color in the space. Sherwin Williams Repose Gray 7015 Wall Color.
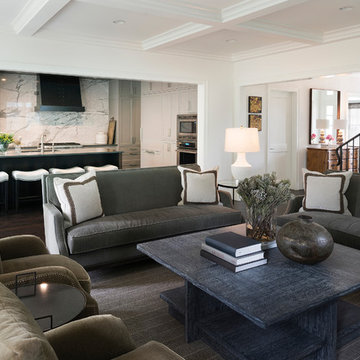
Martha O'Hara Interiors, Interior Design & Photo Styling | Elevation Homes, Builder | Peterssen/Keller, Architect | Spacecrafting, Photography | Please Note: All “related,” “similar,” and “sponsored” products tagged or listed by Houzz are not actual products pictured. They have not been approved by Martha O’Hara Interiors nor any of the professionals credited. For information about our work, please contact design@oharainteriors.com.
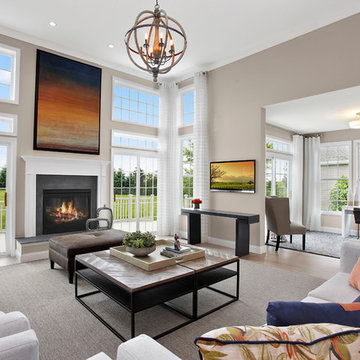
A grand living room with high ceilings, statement lighting and a beautiful fireplace is tied together with large seating and area rug.
Design ideas for a classic formal open plan living room in New York with grey walls, dark hardwood flooring, a standard fireplace, a concrete fireplace surround and a wall mounted tv.
Design ideas for a classic formal open plan living room in New York with grey walls, dark hardwood flooring, a standard fireplace, a concrete fireplace surround and a wall mounted tv.
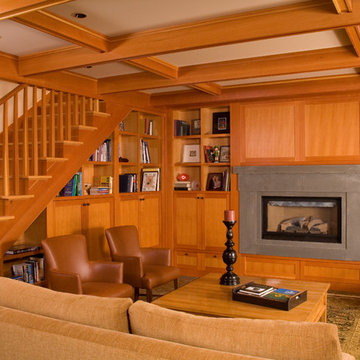
Photos by Northlight Photography. Lake Washington remodel featuring native Pacific Northwest Materials and aesthetics. Clean, cool concrete fireplace surround provides a focal point for this warm and inviting living room.
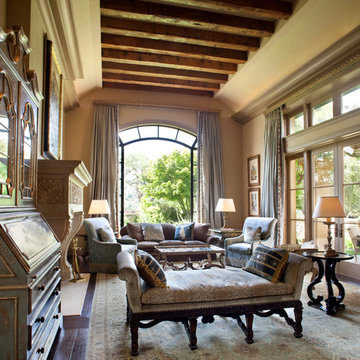
Plush textiles and detailed furnishings are the key ingredients to this living room. With flowing floor length curtains, velvet fabrics, and ornate casegoods and furnishings, we brought a luxurious and relaxed Veneto style to this California dream home.
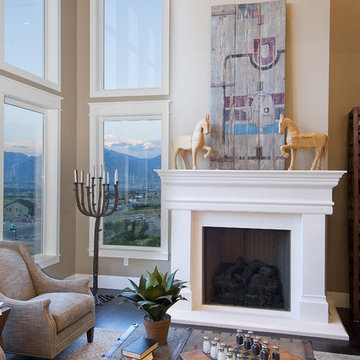
Candlelight Homes
Design ideas for a large traditional open plan living room in Salt Lake City with beige walls, dark hardwood flooring, a standard fireplace, a concrete fireplace surround and no tv.
Design ideas for a large traditional open plan living room in Salt Lake City with beige walls, dark hardwood flooring, a standard fireplace, a concrete fireplace surround and no tv.
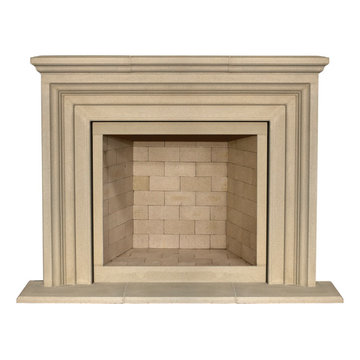
The Classic II mantel design has a shelf with a simple and clean linear quality and timeless appeal; this mantelpiece will complement most any decor. Our fireplace mantels can also be installed inside or out, perfect for outdoor living spaces. See our two color options and dimensional information below.
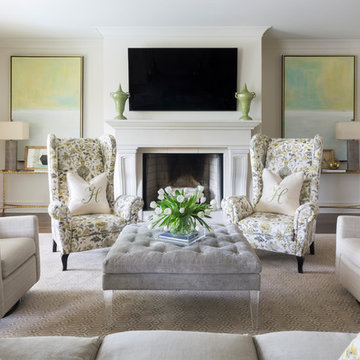
Interiors designed by Tobi Fairley Interior Design
Photo of a large traditional formal open plan living room in Little Rock with white walls, dark hardwood flooring, a standard fireplace, a concrete fireplace surround, a wall mounted tv and brown floors.
Photo of a large traditional formal open plan living room in Little Rock with white walls, dark hardwood flooring, a standard fireplace, a concrete fireplace surround, a wall mounted tv and brown floors.
Traditional Living Room with a Concrete Fireplace Surround Ideas and Designs
3