Traditional Living Room with a Concrete Fireplace Surround Ideas and Designs
Refine by:
Budget
Sort by:Popular Today
101 - 120 of 2,070 photos
Item 1 of 3
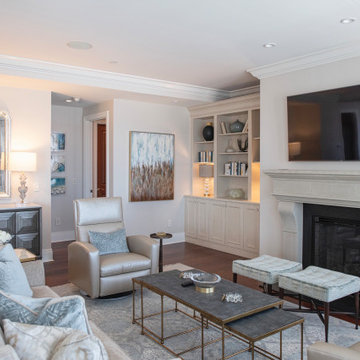
Design ideas for a medium sized traditional formal open plan living room in Charleston with beige walls, dark hardwood flooring, a standard fireplace, a concrete fireplace surround, a wall mounted tv and brown floors.
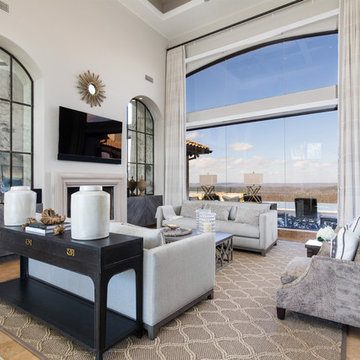
Design ideas for a medium sized classic formal open plan living room in Birmingham with grey walls, porcelain flooring, a standard fireplace, a concrete fireplace surround, a wall mounted tv and beige floors.
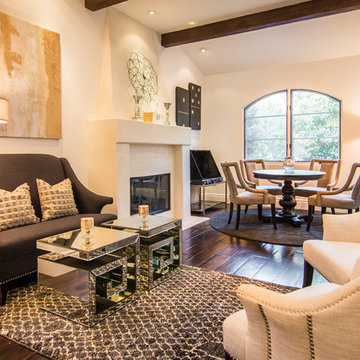
Medium sized traditional formal open plan living room in Los Angeles with white walls, dark hardwood flooring, a standard fireplace, a concrete fireplace surround, no tv and brown floors.

This is an example of a small classic open plan living room in Houston with beige walls, light hardwood flooring, a standard fireplace, a concrete fireplace surround and a wall mounted tv.

This is an example of an expansive classic open plan living room in Houston with white walls, light hardwood flooring, a standard fireplace, a concrete fireplace surround, a wall mounted tv, beige floors and feature lighting.
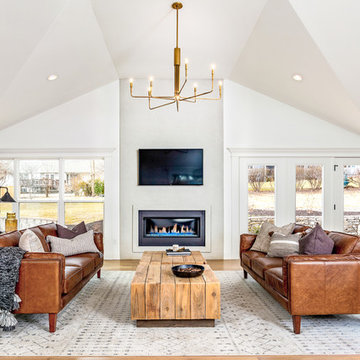
Large classic open plan living room in Kansas City with white walls, light hardwood flooring, a concrete fireplace surround, a standard fireplace, a wall mounted tv and beige floors.

The 4237™ gas fireplace by FireplaceX® is an extra-large clean face heater-rated gas fireplace that pushes the limits of fire and delivers in all areas of performance, design and functionality.
Perfect for large gathering places, from great rooms to grand entryways, the 4237 gas fireplace is a true showstopper that will make a commanding statement and become the best view in any home. The huge 1,554 square inch viewing area and fire display extend right down to the floor, creating a timeless look that resembles a real masonry fireplace. The 4237’s incredibly detailed, massive 10-piece log set and standard interior accent lighting showcase a big, bold fire that is second to none.
With a 3,000 square foot heating capacity and standard twin 130 CFM fans, this gas fireplace delivers the heat; however, you have the ability to control the heat output to a comfortable setting for you with the GreenSmart™ remote control.
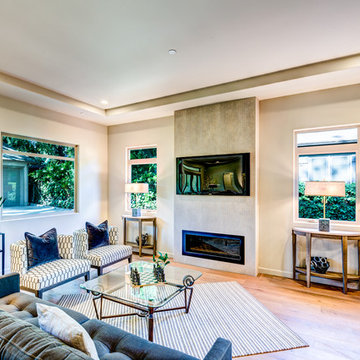
This is an example of a medium sized traditional formal enclosed living room in Los Angeles with beige walls, medium hardwood flooring, a concrete fireplace surround, a wall mounted tv and a ribbon fireplace.
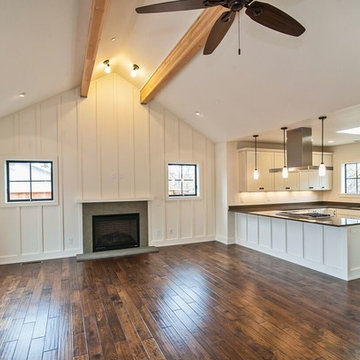
Medium sized traditional open plan living room in San Francisco with white walls, dark hardwood flooring, a standard fireplace and a concrete fireplace surround.
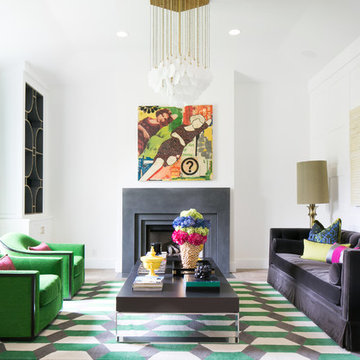
Ryan Garvin
Traditional formal living room in Orange County with white walls, a standard fireplace, a concrete fireplace surround and no tv.
Traditional formal living room in Orange County with white walls, a standard fireplace, a concrete fireplace surround and no tv.
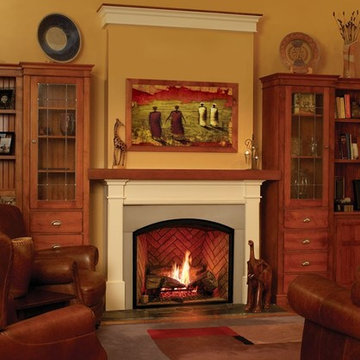
Town & Country's TC36 Arch offers a timeless barrel arch face in the tradition of Rumford-style hearths found in historic homes. Without heavy, external trim or louvers to deal with, you will be free to tailor the front with your choice of stone, tile or other materials.
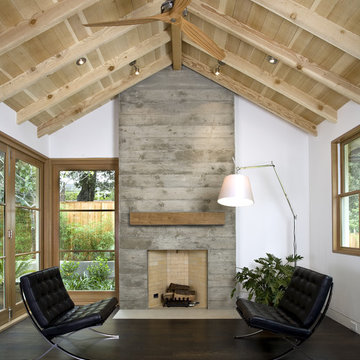
Inspiration for a traditional living room in San Francisco with a concrete fireplace surround.
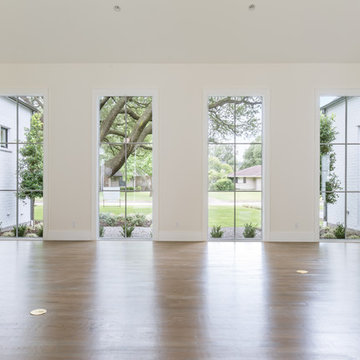
Costa Christ
Design ideas for an expansive traditional open plan living room in Dallas with white walls, medium hardwood flooring, a standard fireplace, a concrete fireplace surround, a wall mounted tv and brown floors.
Design ideas for an expansive traditional open plan living room in Dallas with white walls, medium hardwood flooring, a standard fireplace, a concrete fireplace surround, a wall mounted tv and brown floors.
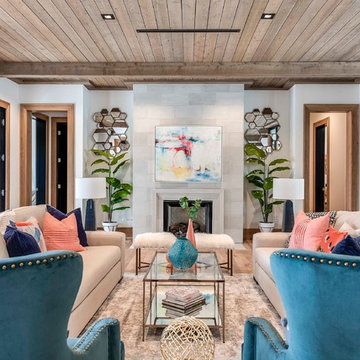
Design ideas for a large classic formal enclosed living room in Orlando with white walls, a standard fireplace, a concrete fireplace surround, no tv and medium hardwood flooring.

This beautiful custom home built by Bowlin Built and designed by Boxwood Avenue in the Reno Tahoe area features creamy walls painted with Benjamin Moore's Swiss Coffee and white oak floating shelves with lovely details throughout! The cement fireplace and European oak flooring compliments the beautiful light fixtures and french Green front door!
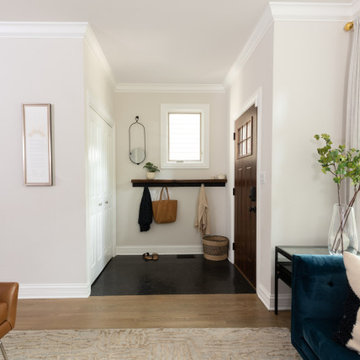
This is an example of a medium sized classic open plan living room in Chicago with white walls, medium hardwood flooring, a standard fireplace, a concrete fireplace surround and brown floors.

Design ideas for a medium sized classic formal open plan living room in Other with white walls, slate flooring, a standard fireplace, no tv, multi-coloured floors and a concrete fireplace surround.
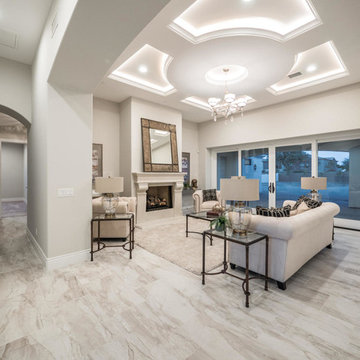
Design ideas for a medium sized traditional formal enclosed living room in Phoenix with grey walls, marble flooring, a standard fireplace, a concrete fireplace surround, no tv and grey floors.
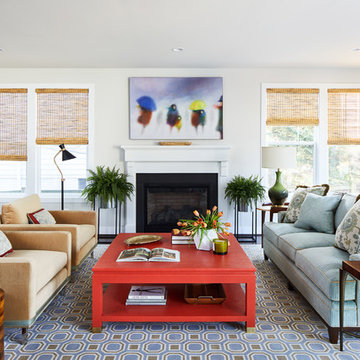
We used family-friendly interiors using cheerful colors reminiscent of the beach - sand, sea-grass, water, and sky. To avoid feeling overly coastal, we made a point to incorporate the colors they love in subtle ways.
Project designed by Boston interior design studio Dane Austin Design. They serve Boston, Cambridge, Hingham, Cohasset, Newton, Weston, Lexington, Concord, Dover, Andover, Gloucester, as well as surrounding areas.
For more about Dane Austin Design, click here: https://daneaustindesign.com/
To learn more about this project, click here: https://daneaustindesign.com/arlington-residence
Traditional Living Room with a Concrete Fireplace Surround Ideas and Designs
6
