Traditional Living Room with Brown Walls Ideas and Designs
Refine by:
Budget
Sort by:Popular Today
41 - 60 of 4,919 photos
Item 1 of 3
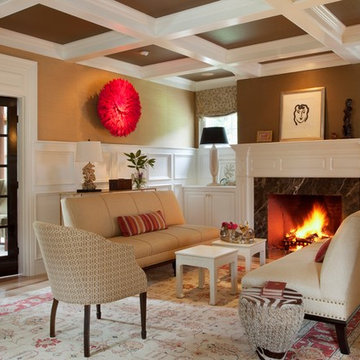
Concord MA living room designed by Carol Sarason Design. Photographed by Eric Roth Photography.
Design ideas for a medium sized classic living room in Boston with brown walls and a standard fireplace.
Design ideas for a medium sized classic living room in Boston with brown walls and a standard fireplace.

Reclaimed hand hewn timbers used for exposed trusses and reclaimed wood siding.
Photo of a large classic open plan living room in Denver with brown walls, medium hardwood flooring, a corner fireplace, a stone fireplace surround, a corner tv, brown floors and exposed beams.
Photo of a large classic open plan living room in Denver with brown walls, medium hardwood flooring, a corner fireplace, a stone fireplace surround, a corner tv, brown floors and exposed beams.
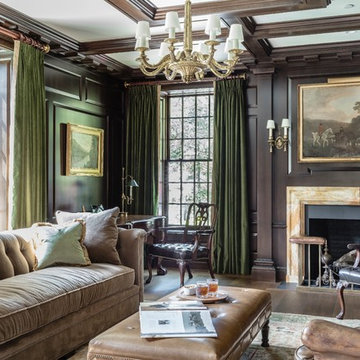
The Historic Home lies at the heart of Michael Carter’s passion for interior design. Well versed in the academics of period architecture and antiques, Carter continues to be called on to bring fresh and inspiring ideas to historic properties that are undergoing restoration or redecoration. It is never the goal to have these homes feel like museums. Instead, Carter & Company strives to blend the function of contemporary life with design ideas that are appropriate – they respect the past in a way that is stylish, timeless and elegant.
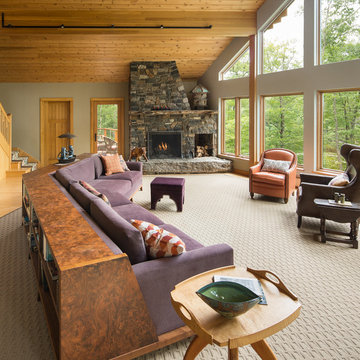
Lake house living room. Custom couch design to take advantage of the views.
Trent Bell Photography.
Peter Thibeault custom sofa.
Partners in Design for upholstery
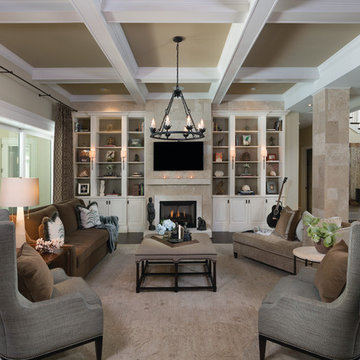
Design ideas for a large traditional formal open plan living room in Tampa with brown walls, dark hardwood flooring, a standard fireplace, a stone fireplace surround, a wall mounted tv and feature lighting.
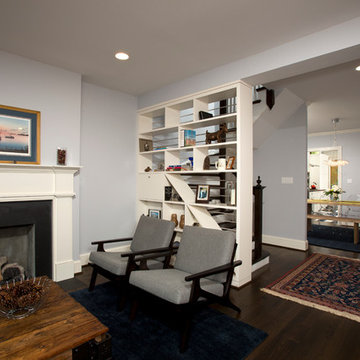
Greg Hadley
This is an example of a small traditional formal open plan living room in DC Metro with brown walls, dark hardwood flooring, a standard fireplace, no tv and a concrete fireplace surround.
This is an example of a small traditional formal open plan living room in DC Metro with brown walls, dark hardwood flooring, a standard fireplace, no tv and a concrete fireplace surround.
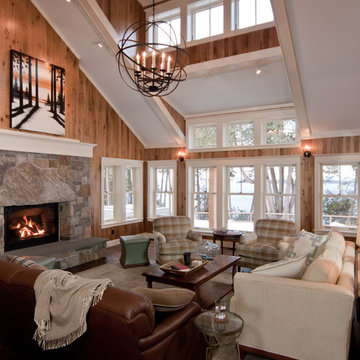
Large Stone fireplace and wood finish anchor the living volume. This project is a new home on Lake Champlain, Vermont. Modern stick style was the vocabulary for this new home perched on the bluff over Lake Champlain. All the spaces were anchored by views to the water and circulation around the great room volume. Chestnut wood interiors and walnut floors provided warm and complimentary interior finishes. This ultra-efficient home is heated and cooled by geothermal technology with solar-powered hot water panels.
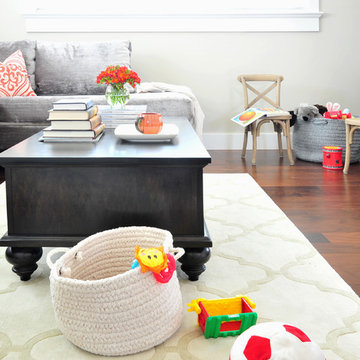
wanted to create a feeling of symmetry in this formal dining area, with a chandelier suspended centrally from the custom coffered ceiling, framed by matching glass detailed cabinets.
Photography by Vicky Tan
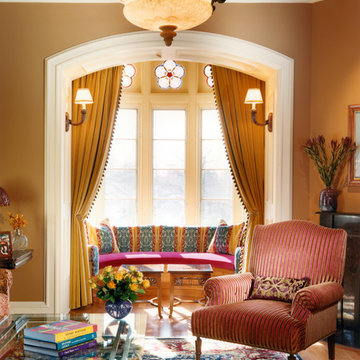
Custom designed library in 150 year old home
Inspiration for a classic living room in New York with brown walls.
Inspiration for a classic living room in New York with brown walls.
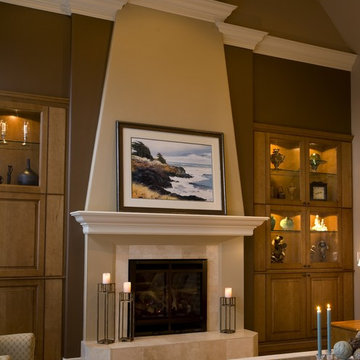
Custom plastered and limestone fireplace
Photo of a classic living room feature wall in Portland with brown walls.
Photo of a classic living room feature wall in Portland with brown walls.
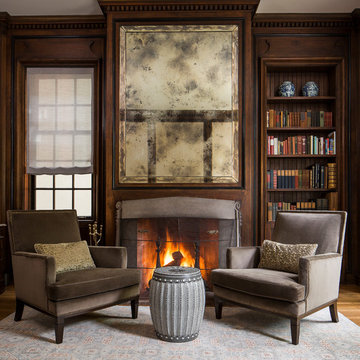
In Hyde Park, a gracious 1904 masonry home, originally designed by highly-regarded architect Henry Van Doren Shaw, underwent a major 4,000 sf restoration and renovation. The endeavor consisted of the restoration of 64 windows, installation of the Hopes “Thermal Evolution Technology” steel window system on the rear of the home, chimney flue repair and lining, floor repair and refinishing, new kitchen and pantry by Parenti & Rafaelli, slate roof replacement as well as electrical, plumbing and design-build HVAC replacement.
Architect/Designer: Gary Lee Partners
Photography: Jacob Hand Photography
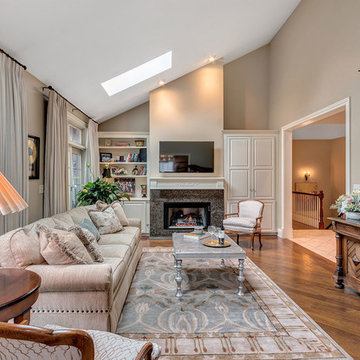
Ensure Productions
Design ideas for a traditional enclosed living room in Chicago with brown walls, dark hardwood flooring, a standard fireplace, a wall mounted tv and brown floors.
Design ideas for a traditional enclosed living room in Chicago with brown walls, dark hardwood flooring, a standard fireplace, a wall mounted tv and brown floors.
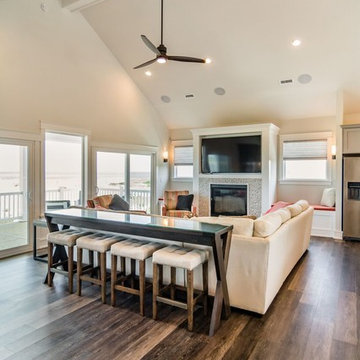
Inspiration for a medium sized classic formal open plan living room in Other with brown walls, vinyl flooring, a standard fireplace, a tiled fireplace surround, a wall mounted tv and beige floors.
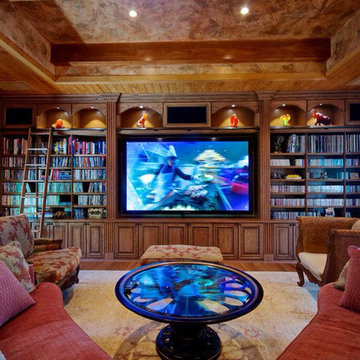
A custom stained, walnut unit which allows for a large flat screen, surrounded by shelves of books and features arches with down-lights.
Design ideas for a large classic enclosed living room in Orlando with brown walls, medium hardwood flooring, no fireplace, a built-in media unit and brown floors.
Design ideas for a large classic enclosed living room in Orlando with brown walls, medium hardwood flooring, no fireplace, a built-in media unit and brown floors.

This project was an historic renovation located on Narragansett Point in Newport, RI returning the structure to a single family house. The stunning porch running the length of the first floor and overlooking the bay served as the focal point for the design work. The view of the bay from the great octagon living room and outdoor porch is the heart of this waterfront home. The exterior was restored to 19th century character. Craftsman inspired details directed the character of the interiors. The entry hall is paneled in butternut, a traditional material for boat interiors.
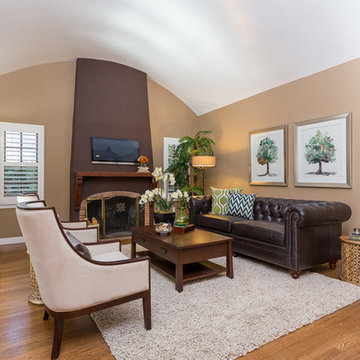
Medium sized traditional open plan living room in Sacramento with brown walls, light hardwood flooring, a standard fireplace, a tiled fireplace surround, a wall mounted tv and beige floors.

Artistically Tuscan
Francesca called me, nearly 13 years ago, as she had seen one of our ads in the Orange County Living Magazine. In that particular ad, she fell in love with the mural work our artists had done for another home we designed in Huntington Beach, California. Although this was a newly built home in Portofira Estates neighborhood, in the city of Orange, both she and her husband knew they would eventually add to the existing square footage, making the family room and kitchen much bigger.
We proceeded with designing the house as her time frame and budget proceeded until we completed the entire home.
Then, about 5 years ago, Francesca and her husband decided to move forward with getting their expansion project underway. They moved the walls out in the family room and the kitchen area, creating more space. They also added a game room to the upstairs portion of their home. The results are spectacular!
This family room has a large angular sofa with a shaped wood frame. Two oversized chairs and ottomans on either side of the sofa to create a circular conversation and almost theatre like setting. A warm, wonderful color palette of deep plums, caramels, rich reds, burgundy, calming greens and accents of black make the entire home come together perfectly.
The entertainment center wraps the fireplace and nook shelving as it takes up the entire wall opposite the sofa. The window treatments consist of working balloon shades in a deep plum silk with valances in a rich gold silk featuring wrought iron rods running vertically through the fabric. The treatment frames the stunning panoramic view of all of Orange County.
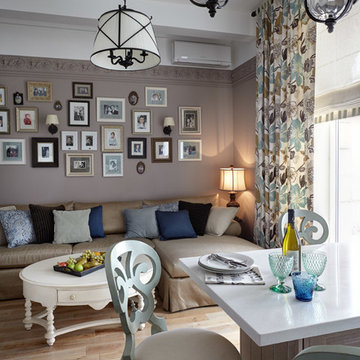
Лившиц Дмитрий
This is an example of a small traditional open plan living room in Moscow with brown walls and light hardwood flooring.
This is an example of a small traditional open plan living room in Moscow with brown walls and light hardwood flooring.
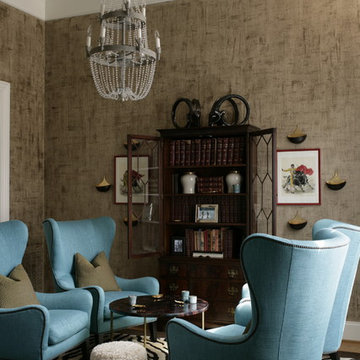
John Bessler
Design ideas for a classic formal living room in Raleigh with brown walls and no tv.
Design ideas for a classic formal living room in Raleigh with brown walls and no tv.
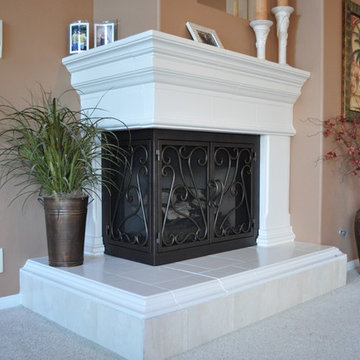
AMS Fireplace offers a unique selection of iron crafted fireplace doors made to suit your specific needs and desires. We offer an attractive line of affordable, yet exquisitely crafted, fireplace doors that will give your ordinary fireplace door an updated look. AMS Fireplace doors are customized to fit any size fireplace opening, and specially designed to complement your space. Choose from a variety of finishes, designs, door styles, glasses, mesh covers, and handles to ensure 100% satisfaction.
Traditional Living Room with Brown Walls Ideas and Designs
3