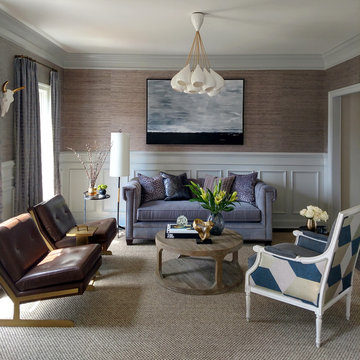Traditional Living Room with Brown Walls Ideas and Designs
Refine by:
Budget
Sort by:Popular Today
61 - 80 of 4,919 photos
Item 1 of 3
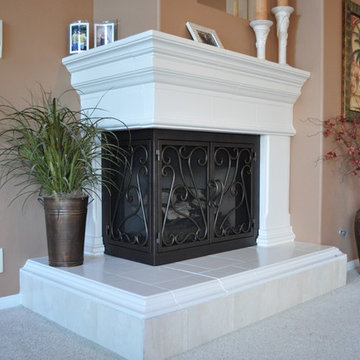
AMS Fireplace offers a unique selection of iron crafted fireplace doors made to suit your specific needs and desires. We offer an attractive line of affordable, yet exquisitely crafted, fireplace doors that will give your ordinary fireplace door an updated look. AMS Fireplace doors are customized to fit any size fireplace opening, and specially designed to complement your space. Choose from a variety of finishes, designs, door styles, glasses, mesh covers, and handles to ensure 100% satisfaction.
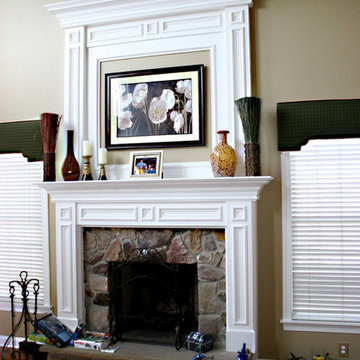
We specialize in moldings installation, crown molding, casing, baseboard, window and door moldings, chair rail, picture framing, shadow boxes, wall and ceiling treatment, coffered ceilings, decorative beams, wainscoting, paneling, raise panels, recess panels, beaded panels, fireplace mantels, decorative columns and pilasters. Home trim work ideas.

El Dorado Fireplace Surround
This is an example of a medium sized classic formal enclosed living room in Sacramento with brown walls, travertine flooring, a standard fireplace, a stone fireplace surround, a built-in media unit and beige floors.
This is an example of a medium sized classic formal enclosed living room in Sacramento with brown walls, travertine flooring, a standard fireplace, a stone fireplace surround, a built-in media unit and beige floors.
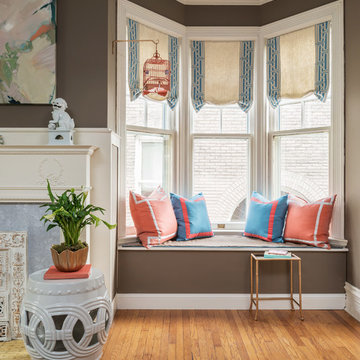
Design ideas for a traditional living room in St Louis with brown walls, medium hardwood flooring and a standard fireplace.
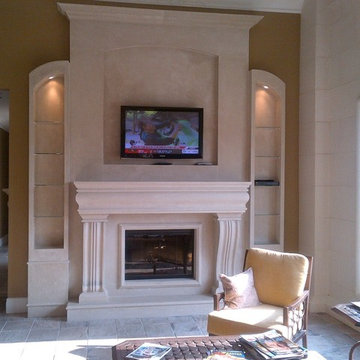
"omega cast stone mantel"
"omega cast stone fireplace mantle"
"custom fireplace mantel"
"custom fireplace overmantel"
"custom cast stone fireplace mantel"
"carved stone fireplace"
"cast stone fireplace mantel"
"cast stone fireplace overmantel"
"cast stone fireplace surrounds"
"fireplace design idea"
"fireplace makeover "
"fireplace mantel ideas"
"fireplace mantle shelf"
"fireplace stone designs"
"fireplace surrounding"
"mantle design idea"
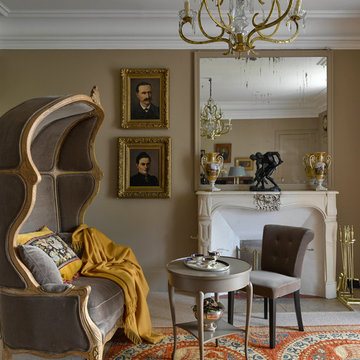
liturinsky&leost
Design ideas for a medium sized traditional living room in Moscow with brown walls, a standard fireplace and no tv.
Design ideas for a medium sized traditional living room in Moscow with brown walls, a standard fireplace and no tv.
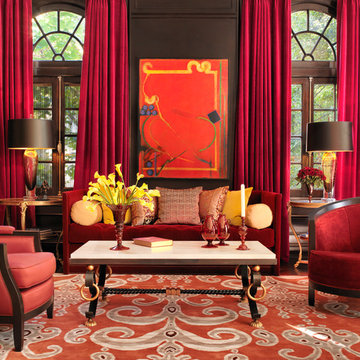
Alise O'Brien
Design ideas for a traditional formal living room in St Louis with brown walls.
Design ideas for a traditional formal living room in St Louis with brown walls.
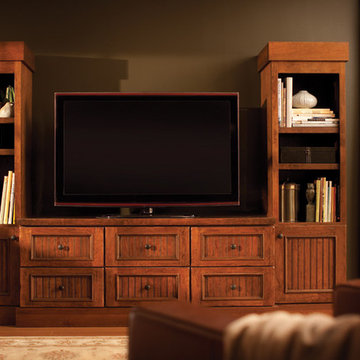
Media Centers are a fashionable feature in new homes and a popular remodeling project for existing homes. With open floor plans, the media room is often designed adjacent to the kitchen, and it makes good sense to visually tie these rooms together with coordinating cabinetry styling and finishes.
Dura Supreme’s entertainment cabinetry is designed to fit the conventional sizing requirements for media components. With our entertainment accessories, your sound system, speakers, gaming systems, and movie library can be kept organized and accessible.
The entertainment center shown here is just one example of the many different looks that can be created with Dura Supreme’s entertainment cabinetry. The quality construction you expect from Dura Supreme Cabinetry, with all of our cabinet door styles, wood species, and finishes, to create the one-of-a-kind look that perfectly complements your home and your lifestyle.
This entertainment center/ media center features an attractive built-in surround for this flat-screen TV. It is designed with a middle console and two tall entertainment cabinets to add additional storage and frame the TV. Designer Cabinetry by Dura Supreme is shown with "Vintage Beaded Panel" cabinet door style in Cherry wood, with Dura Supreme's Heavy Heirloom “K” finish.
Dura Supreme's "Heirloom" is a finish collection of stains and glazes that are hand-detailed to create an “antiqued” / "aged" appearance with beautiful dimension and depth. Before the finish is applied, corners and edges are softened and the surface of the wood is hand “distressed” by a professional artisan to create a look of an aged and time-worn character. The glaze is then applied to accentuate the carved details of the door. Heavy Heirloom finishes are chiseled and rasped to create a more rustic appearance. Heirloom finishes are exceptionally artistic, hand-detailed finishes that will exhibit unique, subtle variations.
Request a FREE Dura Supreme Brochure Packet:
http://www.durasupreme.com/request-brochure
Find a Dura Supreme Showroom near you today:
http://www.durasupreme.com/dealer-locator
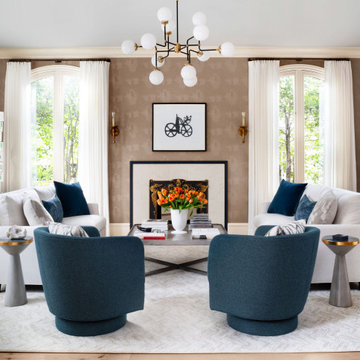
Inspiration for a classic living room in DC Metro with brown walls, medium hardwood flooring, a standard fireplace, brown floors and wallpapered walls.
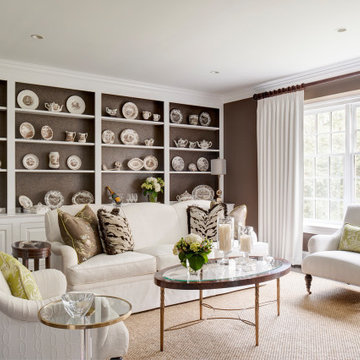
Inspiration for a classic formal enclosed living room in Philadelphia with brown walls, medium hardwood flooring, no fireplace and no tv.
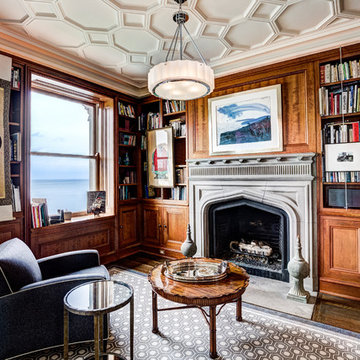
Small classic formal enclosed living room in Chicago with brown walls, dark hardwood flooring, a standard fireplace, a stone fireplace surround, no tv and brown floors.
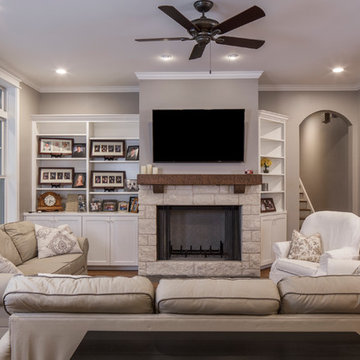
Tre Dunham
Photo of a medium sized traditional open plan living room in Austin with brown walls, medium hardwood flooring, a standard fireplace and a stone fireplace surround.
Photo of a medium sized traditional open plan living room in Austin with brown walls, medium hardwood flooring, a standard fireplace and a stone fireplace surround.
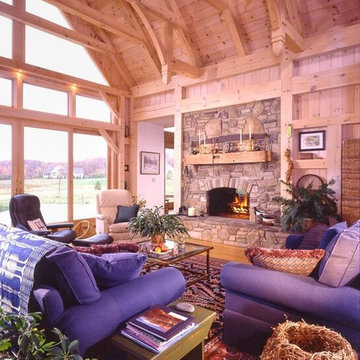
Inspiration for a large classic formal open plan living room in Other with brown walls, medium hardwood flooring, a standard fireplace, a stone fireplace surround and brown floors.
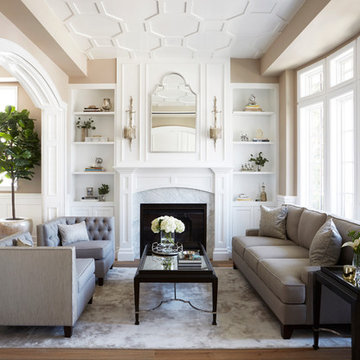
This large, devout family in West LA hired us to make their new construction, storybook traditional home dreams come true. And we had such a joy in working with them and love the end result. Small touches of contemporary lighting and art make the space feel updated and fresh, while materials and forms of the furnishings lent themselves to a truly timeless result. The basketweave backsplash lends beautiful interest while not competing with the cabinet design. We love a good traditional design, and had a wonderful time with this project and these clients.
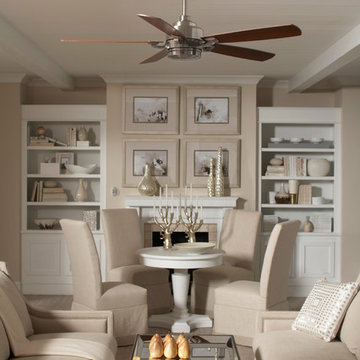
Inspiration for a medium sized classic formal enclosed living room in San Diego with brown walls, light hardwood flooring, no tv, a standard fireplace and a wooden fireplace surround.
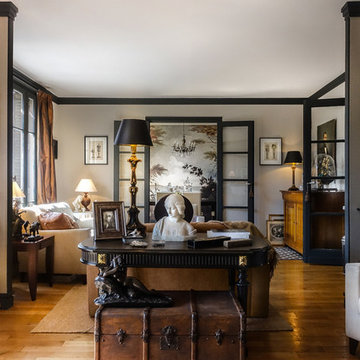
Sébastien Caron
Design ideas for a large classic open plan living room in Paris with light hardwood flooring, brown walls, no fireplace, no tv and feature lighting.
Design ideas for a large classic open plan living room in Paris with light hardwood flooring, brown walls, no fireplace, no tv and feature lighting.
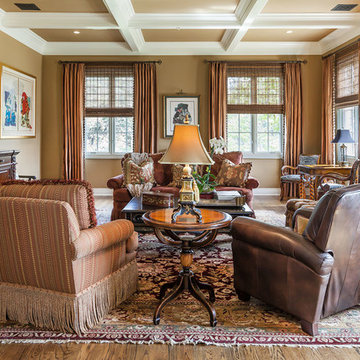
Traditional formal living room in Santa Barbara with brown walls, medium hardwood flooring, a standard fireplace and a wall mounted tv.
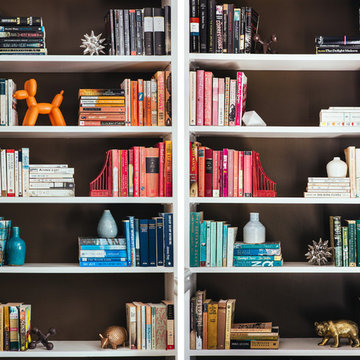
Colin Price Photography
Inspiration for a medium sized traditional formal enclosed living room in San Francisco with brown walls, a standard fireplace, a stone fireplace surround and dark hardwood flooring.
Inspiration for a medium sized traditional formal enclosed living room in San Francisco with brown walls, a standard fireplace, a stone fireplace surround and dark hardwood flooring.
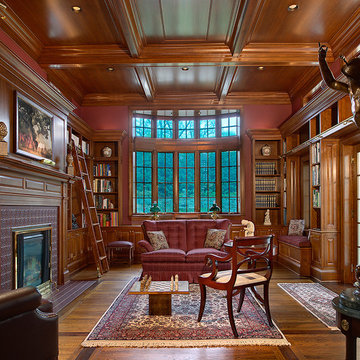
The client is an avid collector of books. Her modest cape cod home provided little room for the collection and she realized that her home did not take advantage of the depth of her property. The rear yard was unlandscaped and sloped toward the rear of the house. The goal was to create a library that oriented to a rear garden and to create an exterior terrace which would address the slope of the property and form a sheltered outdoor space for dining and relaxation.
The solution was to create a library addition with a large bow window with built-in desk facing the newly formed upper garden. In collaboration with a landscape architect, we terraced the sloping site and created a courtyard between the garage and new library, sheltered by a pergola. The French doors added to the modest garage provide the other side of the courtyard.
Traditional Living Room with Brown Walls Ideas and Designs
4
