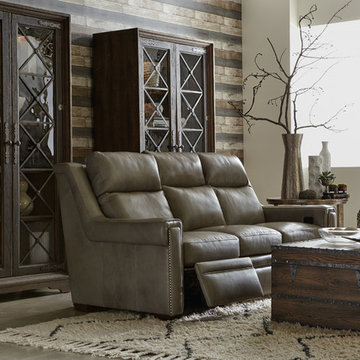Traditional Living Room with Concrete Flooring Ideas and Designs
Refine by:
Budget
Sort by:Popular Today
61 - 80 of 1,027 photos
Item 1 of 3
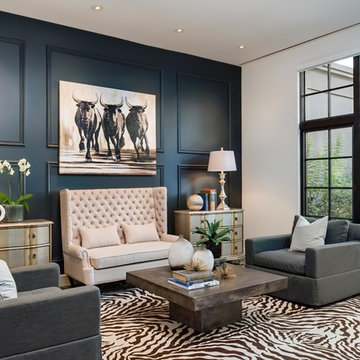
Inckx
This is an example of a large traditional living room in Phoenix with blue walls, concrete flooring and grey floors.
This is an example of a large traditional living room in Phoenix with blue walls, concrete flooring and grey floors.
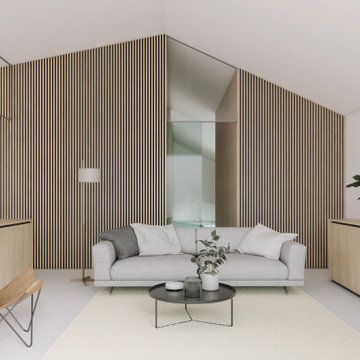
Inspiration for a medium sized classic enclosed living room in Other with brown walls, concrete flooring, grey floors, a vaulted ceiling and panelled walls.
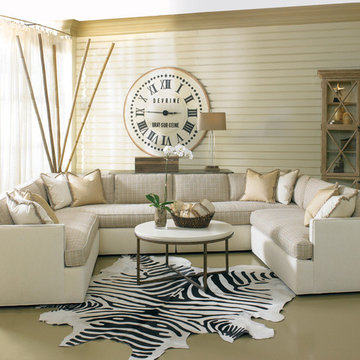
Inspiration for a large traditional open plan living room in Cincinnati with beige walls, concrete flooring and beige floors.
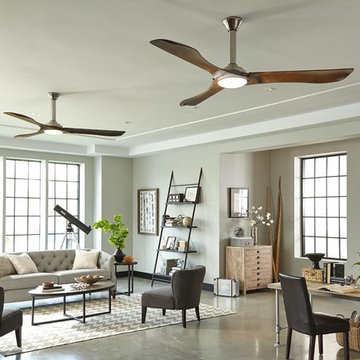
Lighting by Global Source Lighting
Inspiration for a medium sized classic formal open plan living room in Los Angeles with grey walls, concrete flooring and feature lighting.
Inspiration for a medium sized classic formal open plan living room in Los Angeles with grey walls, concrete flooring and feature lighting.
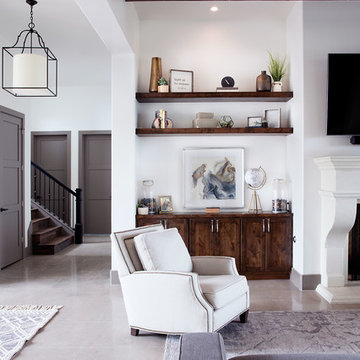
This is an example of a medium sized classic formal open plan living room in Austin with white walls, concrete flooring, a standard fireplace, a plastered fireplace surround, a wall mounted tv and grey floors.
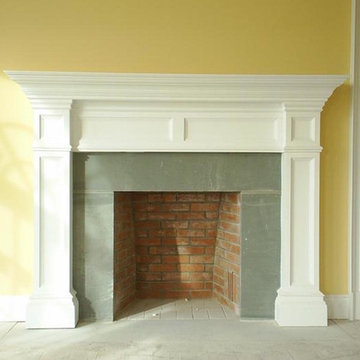
Medium sized classic formal open plan living room in New York with yellow walls, a standard fireplace, a metal fireplace surround, concrete flooring, no tv and grey floors.
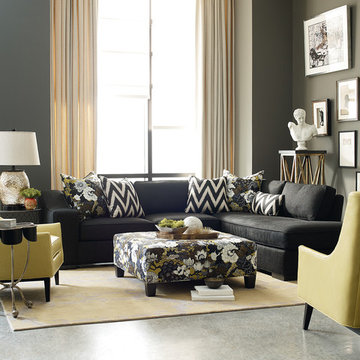
Bold patterns against this neutral background make this room stand out! For more information contact Knilans' Furniture & Interiors at 563-322-0903.
This is an example of an expansive traditional open plan living room in Chicago with grey walls, concrete flooring, no fireplace, no tv and grey floors.
This is an example of an expansive traditional open plan living room in Chicago with grey walls, concrete flooring, no fireplace, no tv and grey floors.
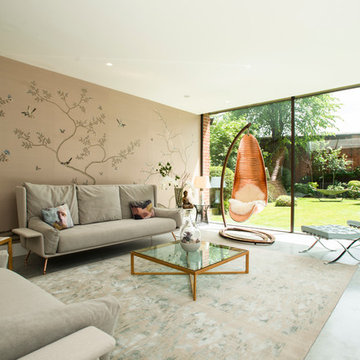
Luxury family living designed by Carly Madhvani of NW3 Interiors. All of the furniture, art and rugs were hand-picked to create a warm and inviting space for her own family. using a mix of wood, leather, marble and metalics.
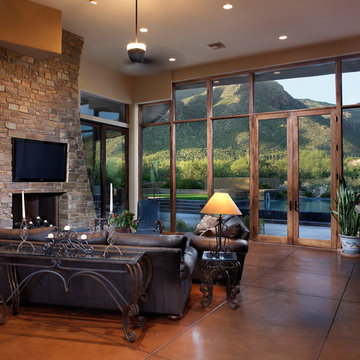
Traditional living room in Phoenix with concrete flooring, a stone fireplace surround and orange floors.
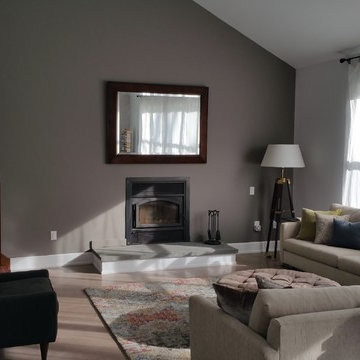
Radiant heated poured concrete floor, built-in wood stove
Small traditional open plan living room in New York with grey walls, concrete flooring, a wood burning stove, a metal fireplace surround and beige floors.
Small traditional open plan living room in New York with grey walls, concrete flooring, a wood burning stove, a metal fireplace surround and beige floors.
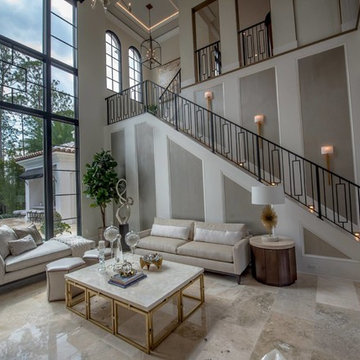
Design ideas for a large classic formal open plan living room in Other with beige walls, no fireplace, concrete flooring, no tv and beige floors.
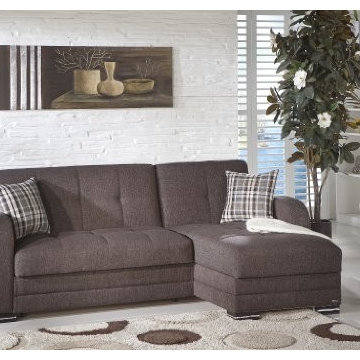
Design ideas for a medium sized classic formal open plan living room in New York with white walls, concrete flooring, no fireplace, no tv and white floors.
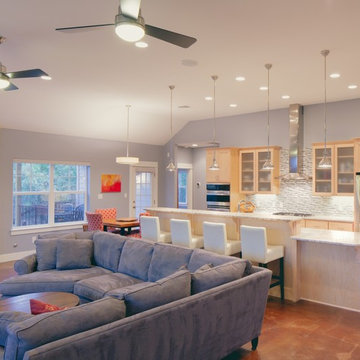
This is an example of a medium sized traditional formal open plan living room in Austin with grey walls, concrete flooring, a standard fireplace, a stone fireplace surround, a wall mounted tv and brown floors.
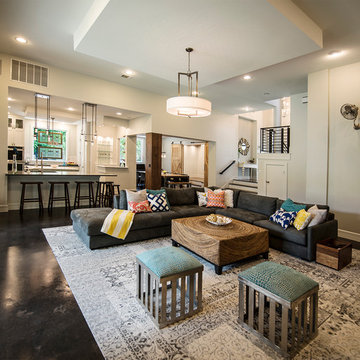
Joan Dyer
This is an example of a traditional open plan living room in Austin with concrete flooring and white walls.
This is an example of a traditional open plan living room in Austin with concrete flooring and white walls.
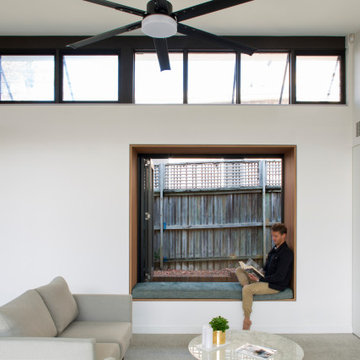
Photo of a large classic open plan living room in Sydney with a reading nook, white walls, concrete flooring, a built-in media unit and grey floors.
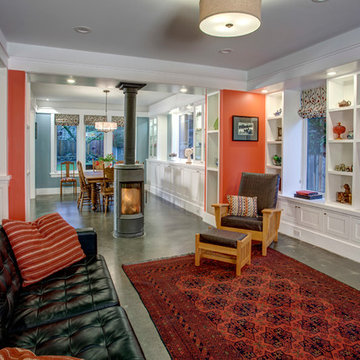
The free-standing wood stove helps separate the living room from the dining room, while still allowing openness and flow. The owners heat their first floor primarily with hydronic heating embedded in the concrete floor, but the wood stove provides its own cozy warmth and light. The wood stove rotates 180 degrees, so the owners can position it to face the living room or the dining room. Architectural design by Board & Vellum. Photo by John G. Wilbanks.

Dans un but d'optimisation d'espace, le projet a été imaginé sous la forme d'un aménagement d'un seul tenant progressant d'un bout à l'autre du studio et regroupant toutes les fonctions.
Ainsi, le linéaire de cuisine intègre de part et d'autres un dressing et une bibliothèque qui se poursuit en banquette pour le salon et se termine en coin bureau, de même que le meuble TV se prolonge en banc pour la salle à manger et devient un coin buanderie au fond de la pièce.
Tous les espaces s'intègrent et s'emboîtent, créant une sensation d'unité. L'emploi du contreplaqué sur l'ensemble des volumes renforce cette unité tout en apportant chaleur et luminosité.
Ne disposant que d'une pièce à vivre et une salle de bain attenante, un système de panneaux coulissants permet de créer un "coin nuit" que l'on peut transformer tantôt en une cabane cosy, tantôt en un espace ouvert sur le séjour. Ce système de délimitation n'est pas sans rappeler les intérieurs nippons qui ont été une grande source d'inspiration pour ce projet. Le washi, traditionnellement utilisé pour les panneaux coulissants des maisons japonaises laisse place ici à du contreplaqué perforé pour un rendu plus graphique et contemporain.
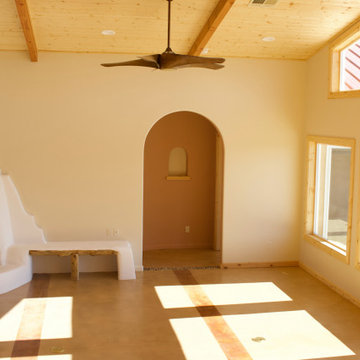
Custom Kiva fireplace
Large classic open plan living room in Albuquerque with concrete flooring, a corner fireplace, brown floors and a vaulted ceiling.
Large classic open plan living room in Albuquerque with concrete flooring, a corner fireplace, brown floors and a vaulted ceiling.
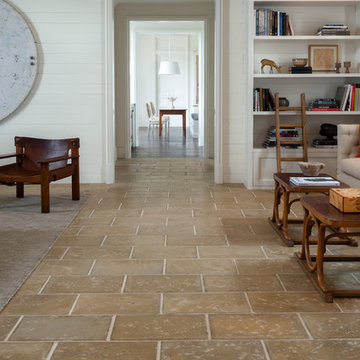
BUFF Pavers
Fran Brennan, Photographer
Large classic open plan living room in Houston with white walls, concrete flooring, no fireplace and no tv.
Large classic open plan living room in Houston with white walls, concrete flooring, no fireplace and no tv.
Traditional Living Room with Concrete Flooring Ideas and Designs
4
