Traditional Living Room with Concrete Flooring Ideas and Designs
Refine by:
Budget
Sort by:Popular Today
121 - 140 of 1,027 photos
Item 1 of 3
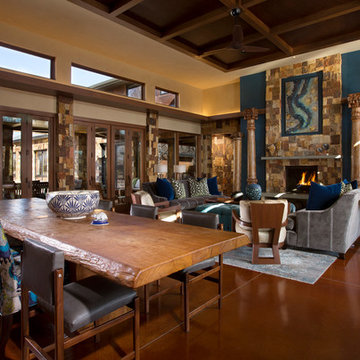
Kate Russell
Design ideas for a large classic open plan living room in Albuquerque with blue walls, concrete flooring, a standard fireplace, a stone fireplace surround and no tv.
Design ideas for a large classic open plan living room in Albuquerque with blue walls, concrete flooring, a standard fireplace, a stone fireplace surround and no tv.
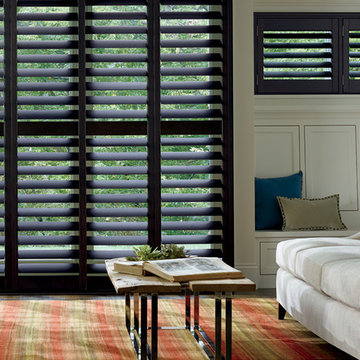
Design ideas for a medium sized classic formal enclosed living room in Orange County with white walls, no tv, grey floors, concrete flooring and no fireplace.
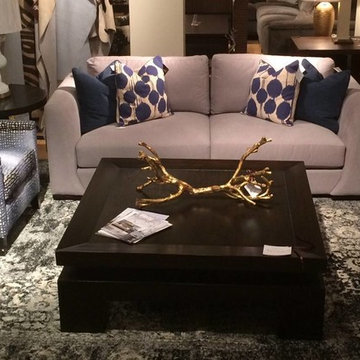
Inspiration for a medium sized classic open plan living room in Other with concrete flooring.
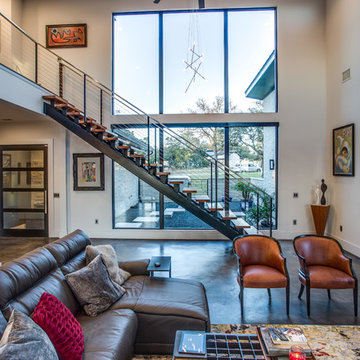
Large traditional open plan living room in Austin with white walls, concrete flooring, a ribbon fireplace, a freestanding tv, grey floors and a stone fireplace surround.
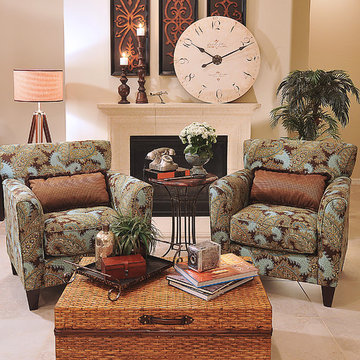
Design ideas for a small classic open plan living room in Phoenix with beige walls, concrete flooring and a stone fireplace surround.
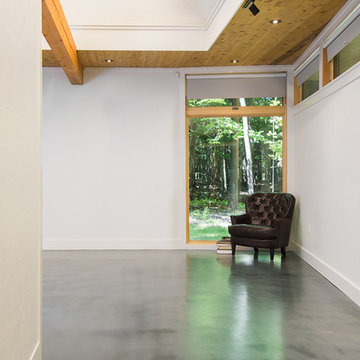
Elizabeth Haynes
This is an example of a traditional living room in Boston with white walls, concrete flooring and no tv.
This is an example of a traditional living room in Boston with white walls, concrete flooring and no tv.
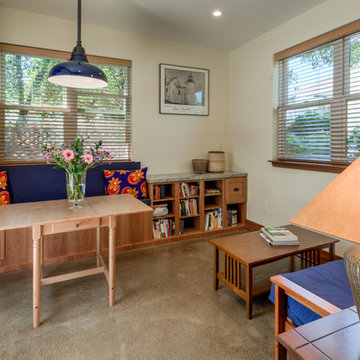
This sun-filled tiny home features a thoughtfully designed layout with natural flow past a small front porch through the front sliding door and into a lovely living room with tall ceilings and lots of storage.
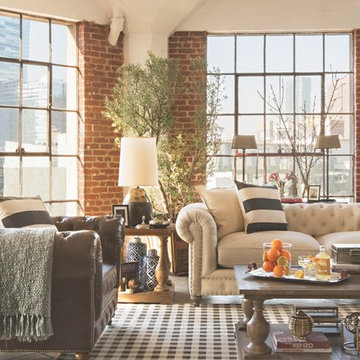
Cover for the Summer 2015 catalog.
This is an example of a medium sized traditional mezzanine living room in Los Angeles with concrete flooring, no fireplace and no tv.
This is an example of a medium sized traditional mezzanine living room in Los Angeles with concrete flooring, no fireplace and no tv.
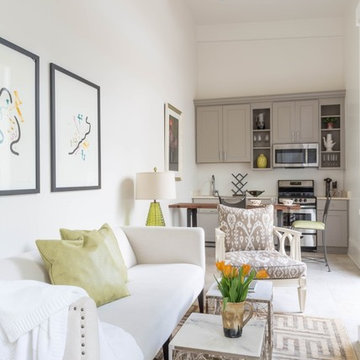
Inspiration for a small classic open plan living room in New Orleans with white walls and concrete flooring.
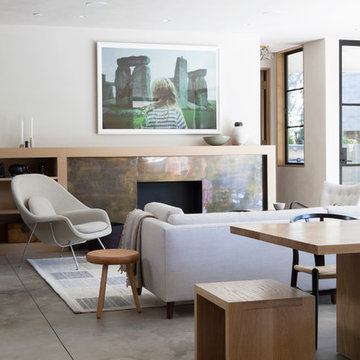
Design ideas for a classic open plan living room in Los Angeles with white walls, concrete flooring, a standard fireplace and no tv.
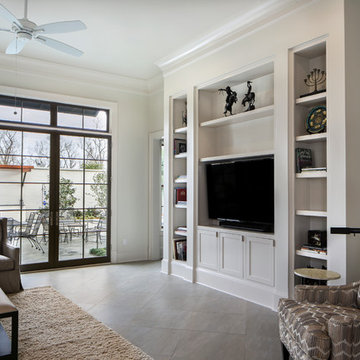
Oivanki Photography
This is an example of a large traditional open plan living room in New Orleans with white walls, concrete flooring, no fireplace and a built-in media unit.
This is an example of a large traditional open plan living room in New Orleans with white walls, concrete flooring, no fireplace and a built-in media unit.
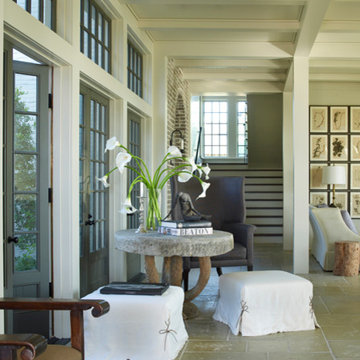
Three sets of french doors lead to an interior courtyard, just off the expansive salon.
Photo of a large traditional formal open plan living room in Houston with beige walls, beige floors and concrete flooring.
Photo of a large traditional formal open plan living room in Houston with beige walls, beige floors and concrete flooring.
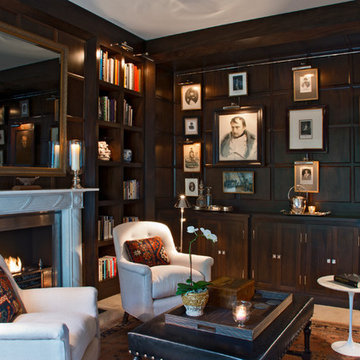
The client provided a unique collection of framed images of Napoleon Bonaparte which were collected over several decades. The images are hung on a custom gallery rail system designed. Holes were drilled through the stems of Visual Comfort picture lights to allow the gallery rods to pass through the lights. This allowed centering of the picture lights to each rod. The bookcase lights are from the same series but they were modified to accept a one inch diameter custom rosette. The cabinet hardware, as with all of the metal finishes in the room, is polished nickel and includes Baldwin flush ring pulls, Von Morris mortise butt hinges and Brusso ball catches.
The beveled mirror and frame above the hearth is actually a Seura television mirror with Premier Glass. The television is completely undetectable when it is off and, when it is on, the picture is clear and bright. Undetectable behind the mirror is a Russound IR receiver that transfers IR signals to a cable box, DVD player, and Apple TV receiver located in the lower cabinets. The source components are connected to the television with HDMI cables. Bose wall-mounted speakers, positioned in the lower alcoves of the bookcase, are supplemented with a Sonos subwoofer placed under the sofa.
Surrounding the mantle and mirror is a three inch wide frame, identical to the frame around the gallery wall, that allows the Chesney's Edinburgh Carrara marble mantle and the steel Andover register grate to be set back from the bookcases. The mantle rests securely on a hearth stone of honed black granite which was recessed into the concrete floor. Suspended within the grate is an EcoSmart Bioethonal burner specifically designed for historic register grates. Volcanic stone was placed between the burner and the grate to conceal the front of the burner.
The bookcases, cabinets and wall paneling are fabricated from a combination of solid mahogany and mahogany plywood. Crown and base molding were eliminated from the design to minimize the impact of the library in an otherwise contemporary house. The fascia above the bookcases and mantle, as well as the fascia above the gallery wall, are single pieces of solid mahogany carefully shaved to follow the irregular contours of the drywall ceiling and eliminate the need for caulk or fillers. The same method was employed at the bottom rail of the face frame to allow it to follow the slight undulations of the concrete floor. Eloy Estrada built the wood components and installed them along with all of the other components in the room.
The two adjustable height Galerie des Lamps floor lamps on either side of the mantle are from the Grasshopper series. The Visual Comfort Dorchester Pharmacy floor lamps, on either side of the sofa, plug into a recessed Lew electrical floor box that was recessd into the floor under the sofa. The room originally had a chandelier and recessed lights all of which were all removed. The Lutron light switches, in matte Midnight, allow for independent dimming of the bookcase and picture lights. Within three of the bookcase alcoves are Littlight gooseneck lamps used to highlight various artifacts. The outlets for these lamps, and their transformers, are concealed under a removable wood panel at the back of the alcove. The cords for the display lamps cleanly pass through a Mockett grommet.
The layout of the room and gallery rail system were designed by Leland Stone.
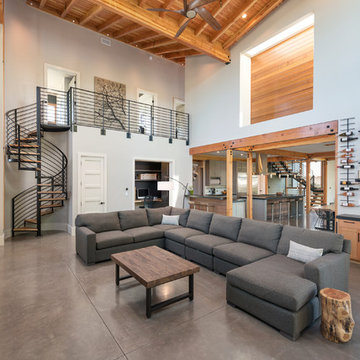
Photo of a large traditional formal open plan living room in San Francisco with grey walls, concrete flooring, no fireplace and no tv.
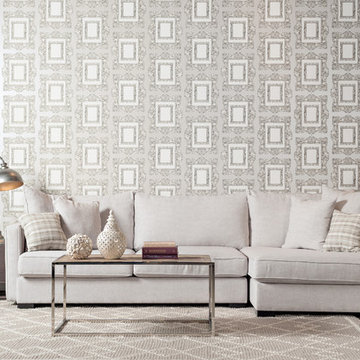
Large traditional formal mezzanine living room in Edmonton with multi-coloured walls, concrete flooring and no fireplace.
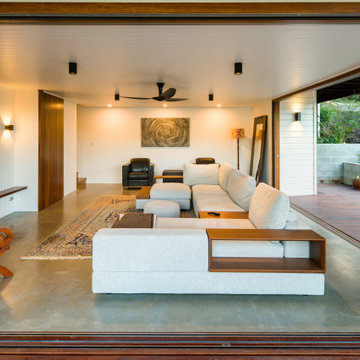
Inspiration for a large classic open plan living room in Other with white walls, concrete flooring, no fireplace, a wall mounted tv and grey floors.
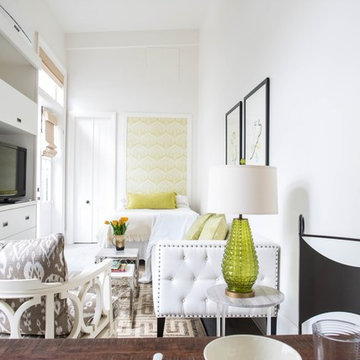
Sara Essex Bradley
Small traditional open plan living room in New Orleans with white walls and concrete flooring.
Small traditional open plan living room in New Orleans with white walls and concrete flooring.
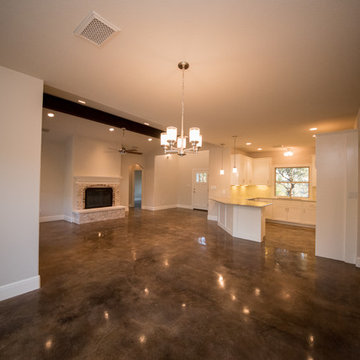
The main living space is very open with lots of natural light. The front entry walks directly into the great room with an exposed ceiling beam and a stone fireplace which matches the exterior Castle Stone. This picture was taken from the dining area.
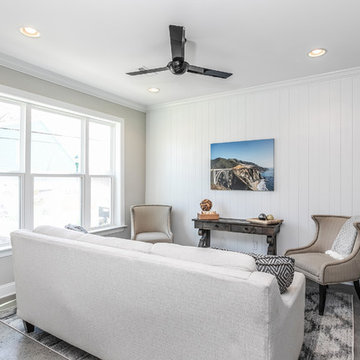
Design ideas for a medium sized traditional formal enclosed living room in Other with grey walls, concrete flooring, no tv and grey floors.
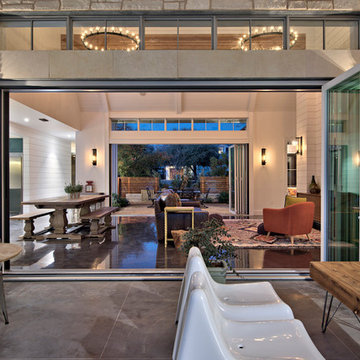
Architect: Tim Brown Architecture. Photographer: Casey Fry
Design ideas for a large traditional formal open plan living room in Austin with grey floors, white walls, concrete flooring, no fireplace and a wall mounted tv.
Design ideas for a large traditional formal open plan living room in Austin with grey floors, white walls, concrete flooring, no fireplace and a wall mounted tv.
Traditional Living Room with Concrete Flooring Ideas and Designs
7