Traditional Living Room with Marble Flooring Ideas and Designs
Refine by:
Budget
Sort by:Popular Today
121 - 140 of 1,497 photos
Item 1 of 3
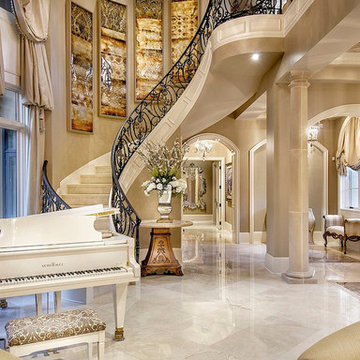
Designs by Mark is on of the regions leading design/build firms providing their residential & commercial clients with design solutions & construction services for over 27 years. Designs by Mark specializes in home renovations, additions, basements, home theater rooms, kitchens & bathrooms as well as interior design. To learn more, give us a call at 215-357-1468 or visit us on the web - www.designsbymarkinc.com.
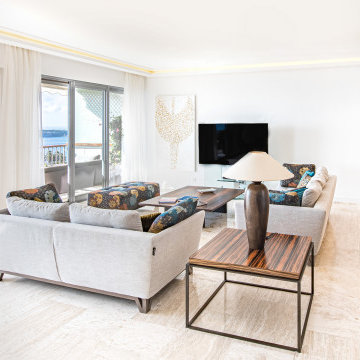
Les mots d'ordre pour concevoir ce salon étaient: harmonie, confort, espace, luxe, sérénité.
Le choix d'un mobilier de chez Roche Bobois
Inspiration for a large traditional open plan living room in Nice with a reading nook, white walls, a freestanding tv, beige floors, marble flooring and no fireplace.
Inspiration for a large traditional open plan living room in Nice with a reading nook, white walls, a freestanding tv, beige floors, marble flooring and no fireplace.
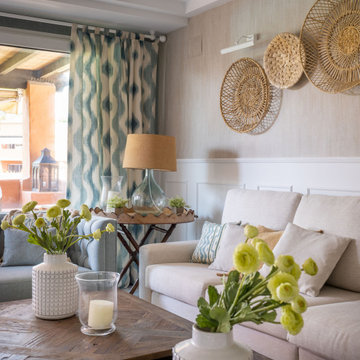
Large classic formal open plan living room in Malaga with beige walls, marble flooring, a standard fireplace, no tv, grey floors, a coffered ceiling and wallpapered walls.
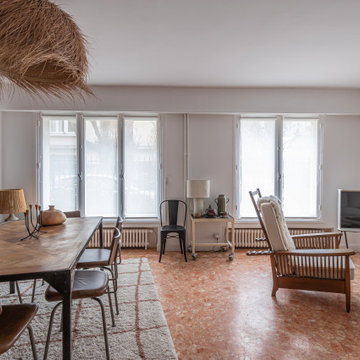
Projet livré fin novembre 2022, budget tout compris 100 000 € : un appartement de vieille dame chic avec seulement deux chambres et des prestations datées, à transformer en appartement familial de trois chambres, moderne et dans l'esprit Wabi-sabi : épuré, fonctionnel, minimaliste, avec des matières naturelles, de beaux meubles en bois anciens ou faits à la main et sur mesure dans des essences nobles, et des objets soigneusement sélectionnés eux aussi pour rappeler la nature et l'artisanat mais aussi le chic classique des ambiances méditerranéennes de l'Antiquité qu'affectionnent les nouveaux propriétaires.
La salle de bain a été réduite pour créer une cuisine ouverte sur la pièce de vie, on a donc supprimé la baignoire existante et déplacé les cloisons pour insérer une cuisine minimaliste mais très design et fonctionnelle ; de l'autre côté de la salle de bain une cloison a été repoussée pour gagner la place d'une très grande douche à l'italienne. Enfin, l'ancienne cuisine a été transformée en chambre avec dressing (à la place de l'ancien garde manger), tandis qu'une des chambres a pris des airs de suite parentale, grâce à une grande baignoire d'angle qui appelle à la relaxation.
Côté matières : du noyer pour les placards sur mesure de la cuisine qui se prolongent dans la salle à manger (avec une partie vestibule / manteaux et chaussures, une partie vaisselier, et une partie bibliothèque).
On a conservé et restauré le marbre rose existant dans la grande pièce de réception, ce qui a grandement contribué à guider les autres choix déco ; ailleurs, les moquettes et carrelages datés beiges ou bordeaux ont été enlevés et remplacés par du béton ciré blanc coco milk de chez Mercadier. Dans la salle de bain il est même monté aux murs dans la douche !
Pour réchauffer tout cela : de la laine bouclette, des tapis moelleux ou à l'esprit maison de vanaces, des fibres naturelles, du lin, de la gaze de coton, des tapisseries soixante huitardes chinées, des lampes vintage, et un esprit revendiqué "Mad men" mêlé à des vibrations douces de finca ou de maison grecque dans les Cyclades...
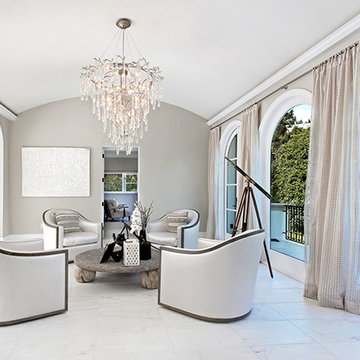
Elegant white living room with 4 white satin and beige wood swivel armchairs, a beige round stone coffee table, a hand-blown crystal and grape-like chandelier in white gold finish, white and beige, white marble floor
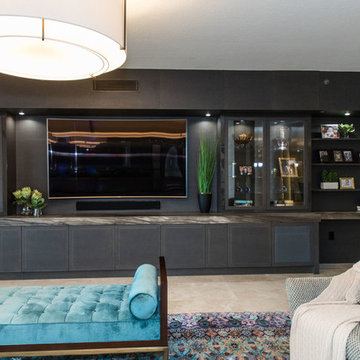
Design ideas for a classic open plan living room in Other with a home bar, grey walls, marble flooring, no fireplace, a built-in media unit and beige floors.
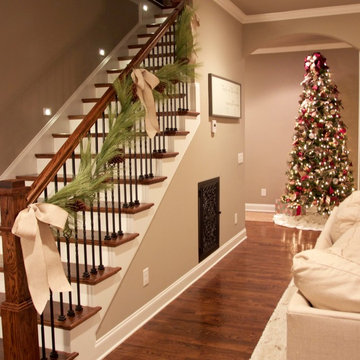
JD
Inspiration for a medium sized classic open plan living room in Nashville with grey walls, marble flooring and brown floors.
Inspiration for a medium sized classic open plan living room in Nashville with grey walls, marble flooring and brown floors.
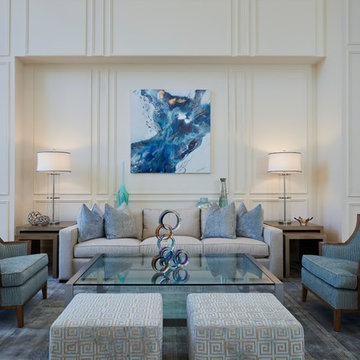
Bright walls with linear architectural features emphasize the expansive height of the ceilings in this lux golf community home. Although not on the coast, the use of bold blue accents gives a nod to The Hamptons and the Palm Beach area this home resides. Different textures and shapes are used to combine the ambiance of the lush golf course surroundings with Florida ocean breezes.
Robert Brantley Photography
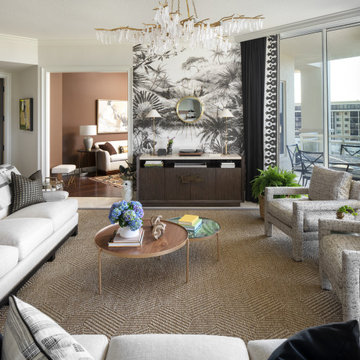
Our St. Pete studio designed this stunning pied-à-terre for a couple looking for a luxurious retreat in the city. Our studio went all out with colors, textures, and materials that evoke five-star luxury and comfort in keeping with their request for a resort-like home with modern amenities. In the vestibule that the elevator opens to, we used a stylish black and beige palm leaf patterned wallpaper that evokes the joys of Gulf Coast living. In the adjoining foyer, we used stylish wainscoting to create depth and personality to the space, continuing the millwork into the dining area.
We added bold emerald green velvet chairs in the dining room, giving them a charming appeal. A stunning chandelier creates a sharp focal point, and an artistic fawn sculpture makes for a great conversation starter around the dining table. We ensured that the elegant green tone continued into the stunning kitchen and cozy breakfast nook through the beautiful kitchen island and furnishings. In the powder room, too, we went with a stylish black and white wallpaper and green vanity, which adds elegance and luxe to the space. In the bedrooms, we used a calm, neutral tone with soft furnishings and light colors that induce relaxation and rest.
---
Pamela Harvey Interiors offers interior design services in St. Petersburg and Tampa, and throughout Florida's Suncoast area, from Tarpon Springs to Naples, including Bradenton, Lakewood Ranch, and Sarasota.
For more about Pamela Harvey Interiors, see here: https://www.pamelaharveyinteriors.com/
To learn more about this project, see here:
https://www.pamelaharveyinteriors.com/portfolio-galleries/chic-modern-sarasota-condo
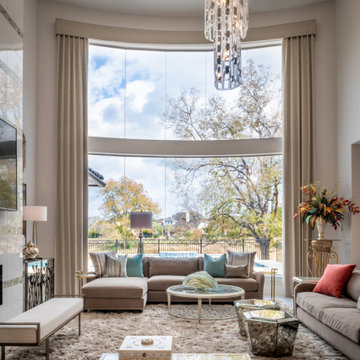
Ample space for a variety of seating. Tufted, tightback, curved and plush are all the styles used in this grand space. The real jaw-dropper is the 3 tiered crystal and metal chandelier juxtaposed buy the linear lines on the 22ft fireplace. Symmetry flanking the fireplace allows for the seating to be various in size and scale.The abstract artwork gives a wondrous softness and garden-like feel.
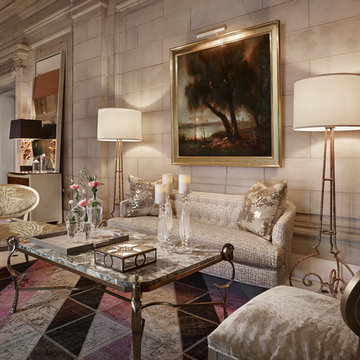
Gacek Design Group - The Blairsden Mansion of Peapack - Gladstone - Long Hall Living
Photos by : Halkin Mason Photography, LLC
This is an example of an expansive traditional formal enclosed living room in New York with beige walls and marble flooring.
This is an example of an expansive traditional formal enclosed living room in New York with beige walls and marble flooring.
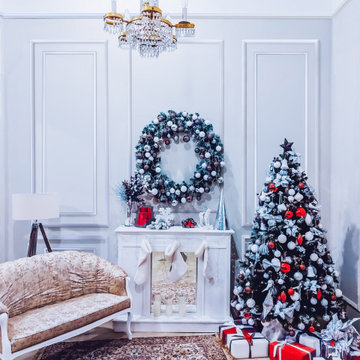
Christmas is coming up quick! Create a more luxurious living room space with crown and chair rail accents. Your guests will be talking about your beautiful space through the new year!
Chair Rail Outside: Chair Rail (651MUL)
Chair Rail Inside: Solid Pine Half Round (571SP)
Check out more at ELandELWoodProducts.com
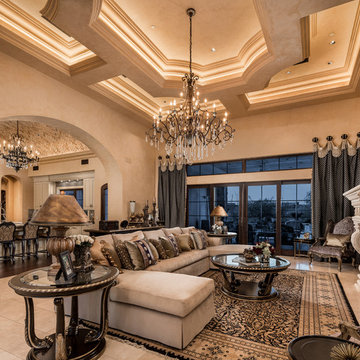
Formal living room with a coffered ceiling and arched entryways, fireplace and fireplace mantel, custom chandeliers, and double entry doors.
Design ideas for an expansive classic open plan living room in Phoenix with a music area, beige walls, marble flooring, a standard fireplace, a stone fireplace surround, a wall mounted tv, beige floors and a coffered ceiling.
Design ideas for an expansive classic open plan living room in Phoenix with a music area, beige walls, marble flooring, a standard fireplace, a stone fireplace surround, a wall mounted tv, beige floors and a coffered ceiling.
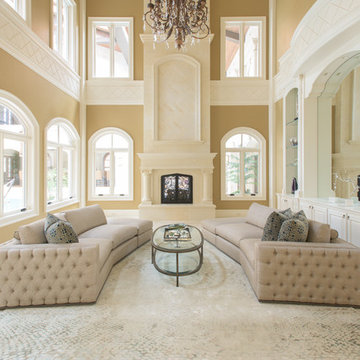
Incredible house with Crema Marfil tiles and slabs from Levantina's own Coto Quarry. Install by Century Granite & Marble. Natural Stone from Levantina Dallas. Photography by Michael Hunter.
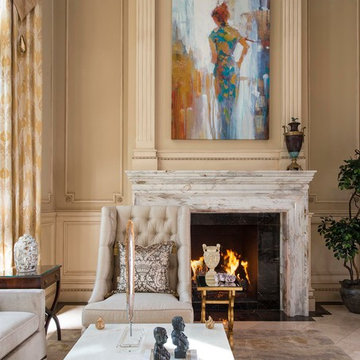
Dan Piassick
This is an example of a large traditional formal enclosed living room curtain in Dallas with no tv, beige walls, marble flooring, a standard fireplace and a stone fireplace surround.
This is an example of a large traditional formal enclosed living room curtain in Dallas with no tv, beige walls, marble flooring, a standard fireplace and a stone fireplace surround.
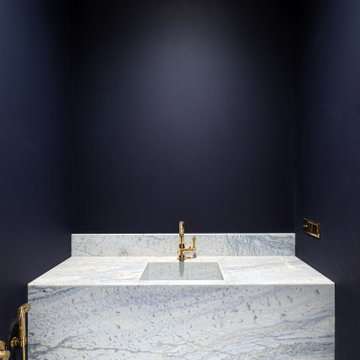
Inspiration for a large traditional grey and white living room in Moscow with a music area, white walls, marble flooring, a ribbon fireplace, a stone fireplace surround, beige floors and a drop ceiling.
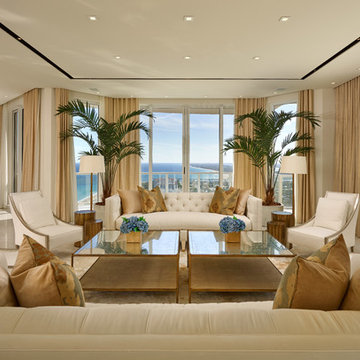
In the Great room, Caracole chairs flank custom-made tufted sofas upholstered in cotton velvet fabric. Arteriors paired side tables match beautifully with pillows by Tourmaline Home. The hand-knotted rug was designed by us and custom fabricated in India
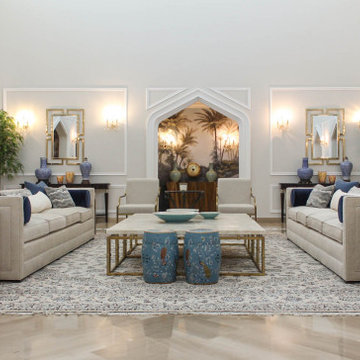
Design ideas for a classic formal living room in Albuquerque with grey walls, marble flooring, beige floors and wallpapered walls.
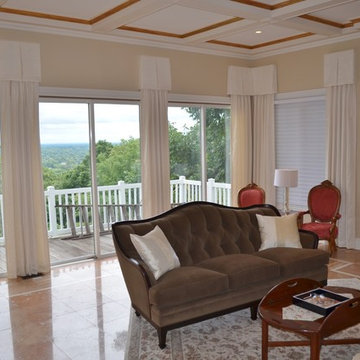
Inspiration for a large classic formal enclosed living room in New York with beige walls, marble flooring, a standard fireplace and a stone fireplace surround.
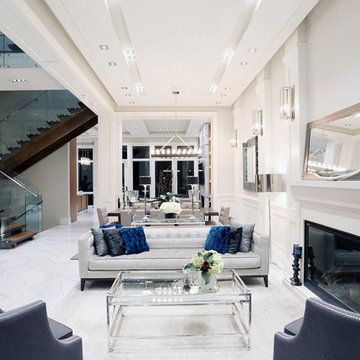
Photo Credits by www.nasimshahani.com
Inspiration for a medium sized classic formal open plan living room in Toronto with white walls, marble flooring, a ribbon fireplace, a stone fireplace surround and a wall mounted tv.
Inspiration for a medium sized classic formal open plan living room in Toronto with white walls, marble flooring, a ribbon fireplace, a stone fireplace surround and a wall mounted tv.
Traditional Living Room with Marble Flooring Ideas and Designs
7