Traditional Living Room with Marble Flooring Ideas and Designs
Sponsored by

Refine by:
Budget
Sort by:Popular Today
1 - 20 of 1,497 photos
Item 1 of 3

Inspiration for a medium sized traditional living room in London with marble flooring and beige floors.
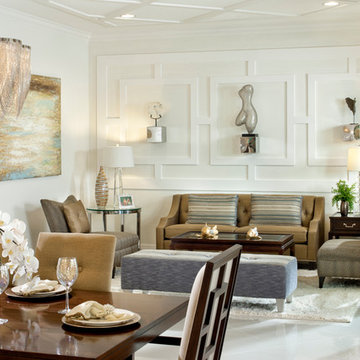
The chandelier featured is apart of the Chantilly Collection by Maxim Lighting. Chantilly collection features metal frames gracefully draped with Nickel finished jewelry chain. Metal trim rings of Polished Nickel add sharp contrast to the softness of the chain, which conceals the xenon light source.
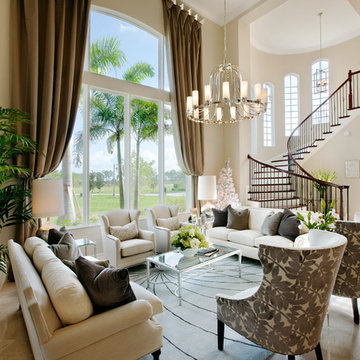
This is an example of a large classic formal open plan living room curtain in Miami with beige walls, marble flooring and no tv.
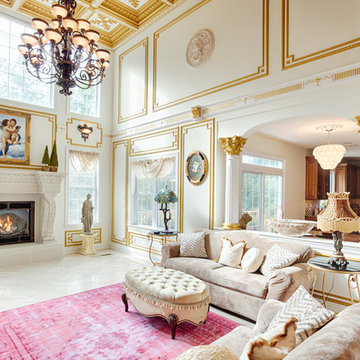
Photos by Alicia's Art, LLC
RUDLOFF Custom Builders, is a residential construction company that connects with clients early in the design phase to ensure every detail of your project is captured just as you imagined. RUDLOFF Custom Builders will create the project of your dreams that is executed by on-site project managers and skilled craftsman, while creating lifetime client relationships that are build on trust and integrity.
We are a full service, certified remodeling company that covers all of the Philadelphia suburban area including West Chester, Gladwynne, Malvern, Wayne, Haverford and more.
As a 6 time Best of Houzz winner, we look forward to working with you on your next project.
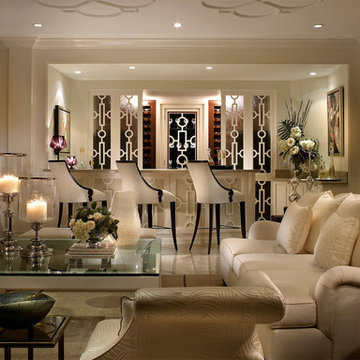
Interior Design + Architectural Photographer Barry Grossman Photography
This is an example of a classic living room in Miami with a home bar and marble flooring.
This is an example of a classic living room in Miami with a home bar and marble flooring.
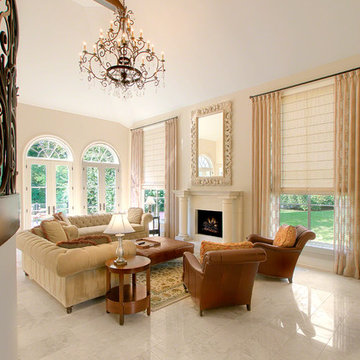
Design ideas for a large traditional formal open plan living room in Chicago with marble flooring, no tv, white floors, a standard fireplace and beige walls.
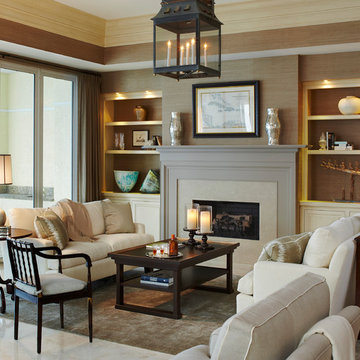
This is an example of a medium sized classic open plan living room in Miami with a standard fireplace, no tv, beige floors, marble flooring and a stone fireplace surround.
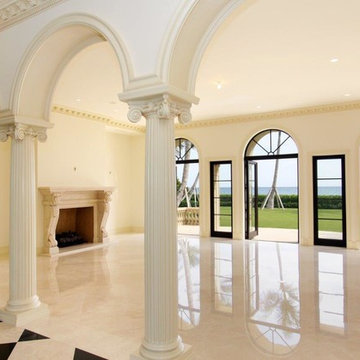
Granada Antique Marble patterned floor
Photo of a large classic formal open plan living room in Miami with beige walls, marble flooring, a standard fireplace, a stone fireplace surround, no tv and beige floors.
Photo of a large classic formal open plan living room in Miami with beige walls, marble flooring, a standard fireplace, a stone fireplace surround, no tv and beige floors.
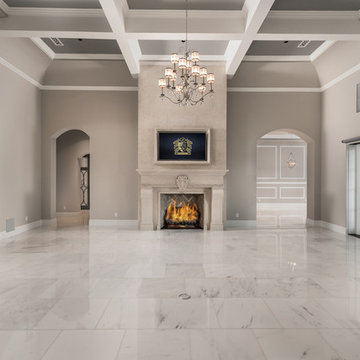
When the ceiling is a piece of art! We love these arched entryways and the elegance of this coffered ceiling with beams.
Photo of an expansive traditional formal open plan living room in Phoenix with marble flooring, a stone fireplace surround, a wall mounted tv, a standard fireplace, beige walls and grey floors.
Photo of an expansive traditional formal open plan living room in Phoenix with marble flooring, a stone fireplace surround, a wall mounted tv, a standard fireplace, beige walls and grey floors.
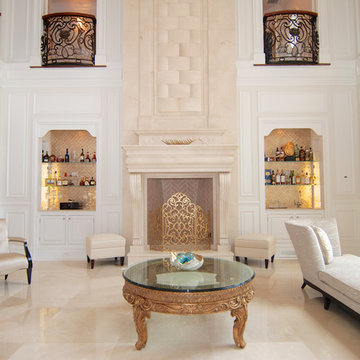
For this commission the client hired us to do the interiors of their new home which was under construction. The style of the house was very traditional however the client wanted the interiors to be transitional, a mixture of contemporary with more classic design. We assisted the client in all of the material, fixture, lighting, cabinetry and built-in selections for the home. The floors throughout the first floor of the home are a creme marble in different patterns to suit the particular room; the dining room has a marble mosaic inlay in the tradition of an oriental rug. The ground and second floors are hardwood flooring with a herringbone pattern in the bedrooms. Each of the seven bedrooms has a custom ensuite bathroom with a unique design. The master bathroom features a white and gray marble custom inlay around the wood paneled tub which rests below a venetian plaster domes and custom glass pendant light. We also selected all of the furnishings, wall coverings, window treatments, and accessories for the home. Custom draperies were fabricated for the sitting room, dining room, guest bedroom, master bedroom, and for the double height great room. The client wanted a neutral color scheme throughout the ground floor; fabrics were selected in creams and beiges in many different patterns and textures. One of the favorite rooms is the sitting room with the sculptural white tete a tete chairs. The master bedroom also maintains a neutral palette of creams and silver including a venetian mirror and a silver leafed folding screen. Additional unique features in the home are the layered capiz shell walls at the rear of the great room open bar, the double height limestone fireplace surround carved in a woven pattern, and the stained glass dome at the top of the vaulted ceilings in the great room.
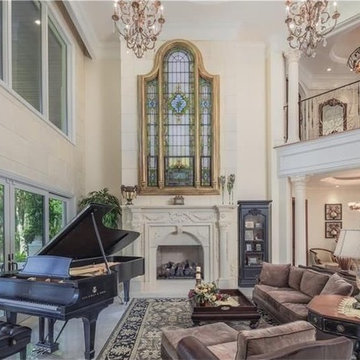
Luxury 2 story living room. 28' ceiling. Custom designed Isokern wood burning fireplace detail with a purchased limestone fireplace surround and an antique stain glass window with back lighting above. White onyx floors. Custom wood panels detail on balconies with custom designer railings. Imported carved stone Corinthian columns. Cast stone panel walls at sliding glass doors to outdoor living and waterfront views. Cast stone wall behind the fireplace. The cast stone was colored to match the real carved stone fireplace. . Fine Art lamps crystal chandeliers. The chandelier on the balcony in the light rimmed dome, was selected to accentuate African art not shown in the photo. Light and airy Florida living. All interior architectural details by Susan Berry, Designer. All ceilings, details, flooring, lighting, materials and finish details by Susan Berry, Interior Designer. Furniture by a staging company. Gary Winter, architect. Photos provided by the homeowner. Central Florida Estate home.
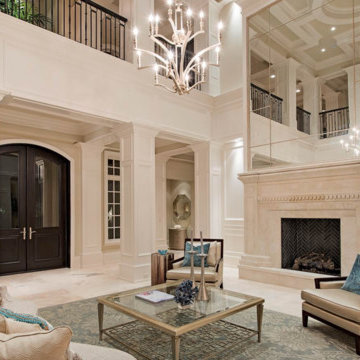
Large open formal living room
Large classic formal open plan living room in Miami with beige walls, marble flooring, a standard fireplace and a stone fireplace surround.
Large classic formal open plan living room in Miami with beige walls, marble flooring, a standard fireplace and a stone fireplace surround.
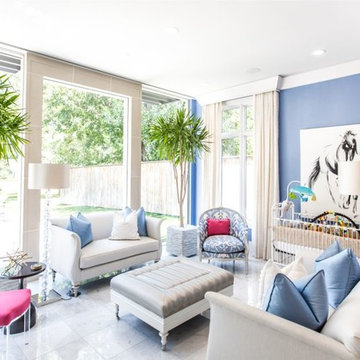
Photo of a medium sized traditional formal enclosed living room in Oklahoma City with blue walls, marble flooring, no fireplace, no tv and grey floors.
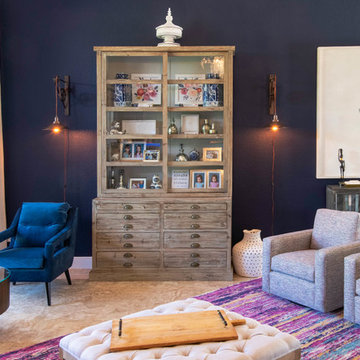
Yap Originals
Design ideas for a classic open plan living room in Other with blue walls, marble flooring, no fireplace, no tv and beige floors.
Design ideas for a classic open plan living room in Other with blue walls, marble flooring, no fireplace, no tv and beige floors.

Bright walls with linear architectural features emphasize the expansive height of the ceilings in this lux golf community home. Although not on the coast, the use of bold blue accents gives a nod to The Hamptons and the Palm Beach area this home resides. Different textures and shapes are used to combine the ambiance of the lush golf course surroundings with Florida ocean breezes.
Robert Brantley Photography
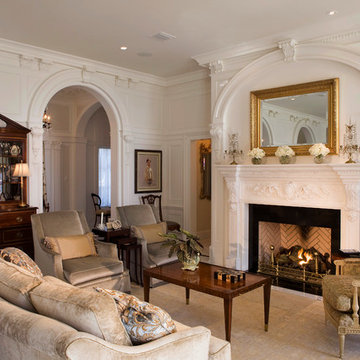
Morales Construction Company is one of Northeast Florida’s most respected general contractors, and has been listed by The Jacksonville Business Journal as being among Jacksonville’s 25 largest contractors, fastest growing companies and the No. 1 Custom Home Builder in the First Coast area.
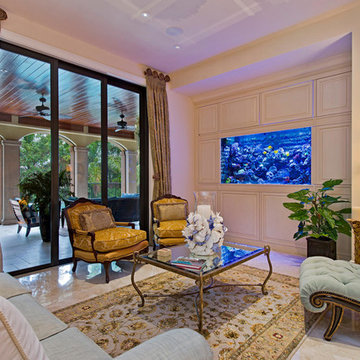
Photo of a large classic formal enclosed living room in Miami with beige walls, marble flooring, no fireplace, no tv and beige floors.
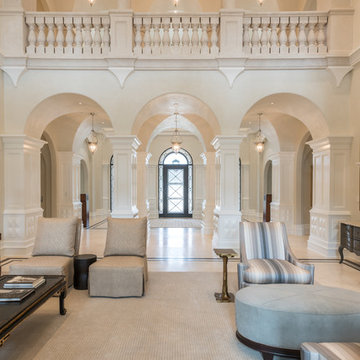
Living Room, looking towards Gallery Hall and Entry, Stacy Brotemarkle, Interior Designer
Expansive classic formal open plan living room in Dallas with marble flooring, a stone fireplace surround and no tv.
Expansive classic formal open plan living room in Dallas with marble flooring, a stone fireplace surround and no tv.
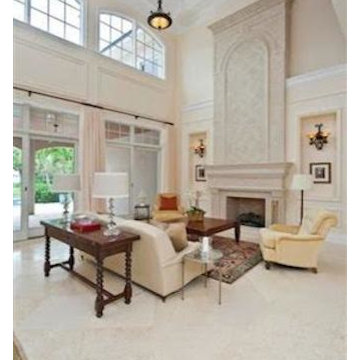
Large two-story Living Room features precast mantel and pendant lights.
This is an example of an expansive classic formal open plan living room in Miami with white walls, marble flooring, a standard fireplace and a plastered fireplace surround.
This is an example of an expansive classic formal open plan living room in Miami with white walls, marble flooring, a standard fireplace and a plastered fireplace surround.
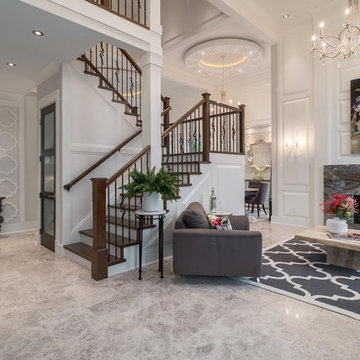
Photo of a medium sized traditional formal open plan living room in Vancouver with white walls, marble flooring, a standard fireplace, a stone fireplace surround and beige floors.
Traditional Living Room with Marble Flooring Ideas and Designs
1