Traditional Living Room with Marble Flooring Ideas and Designs
Sort by:Popular Today
141 - 160 of 1,483 photos
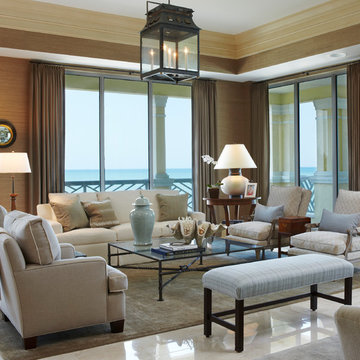
Robert Brantley
Inspiration for a large traditional formal open plan living room in Miami with no tv, marble flooring, a standard fireplace, a stone fireplace surround and beige floors.
Inspiration for a large traditional formal open plan living room in Miami with no tv, marble flooring, a standard fireplace, a stone fireplace surround and beige floors.
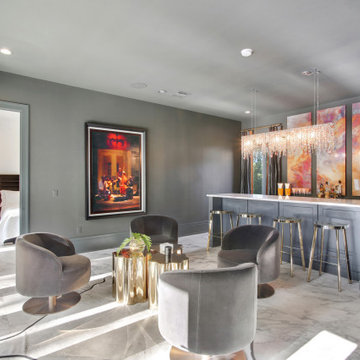
Sofia Joelsson Design, Interior Design Services. Guest House living room bar, two story New Orleans new construction. Rich Grey toned wood flooring, Colorful art, French Doors, Large baseboards, wainscot, Wat Bar
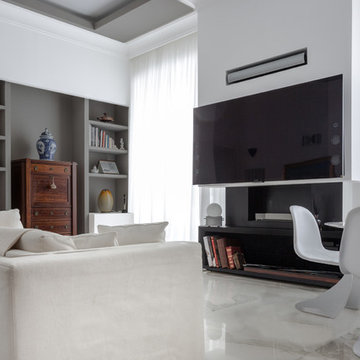
Medium sized traditional enclosed living room in Naples with beige walls, marble flooring, a ribbon fireplace, a stone fireplace surround, a wall mounted tv and white floors.
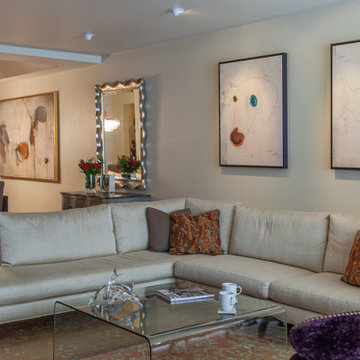
This West Hollywood condo remodel was inspired by the client's desire for a "happy" space. Key to the project was the removal of unsightly moldings, unifying the flooring and creating a feature fireplace wall. Transitional design mixed with fun elements and a hint of glam, breathed new life into a formerly drab space.
Izumi Tanaka Photography
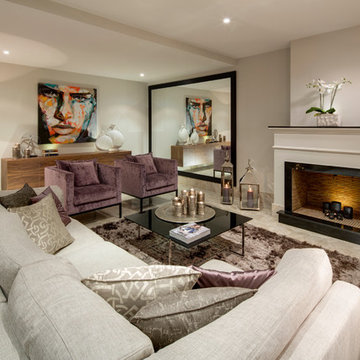
Ambience Home Design S.L.
This is an example of a large classic formal enclosed living room in Other with beige walls, a standard fireplace, no tv and marble flooring.
This is an example of a large classic formal enclosed living room in Other with beige walls, a standard fireplace, no tv and marble flooring.
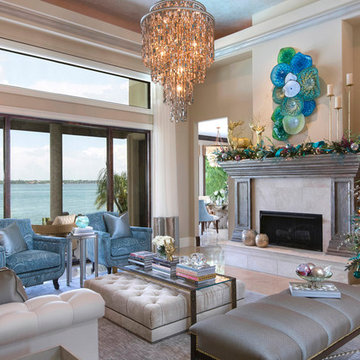
Design ideas for a large classic formal open plan living room in Tampa with beige walls, marble flooring, a standard fireplace, a stone fireplace surround and no tv.
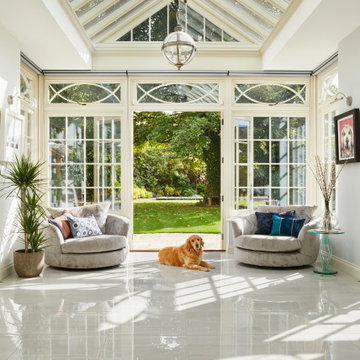
As the night draws to an end, the cosy halo of sofas encourages the night to live on by providing a haven to relax and settle. Connecting the two spaces and settled beneath an impressive roof lantern, featuring solar reflective glazing and automatic thermostatic air ventilation, is an open area of floor space; Providing an irresistible and uninterrupted corridor that establishes a connection between the zones within the spectacular orangery. Accompanied by an additional entrance to the back garden, flanked by two snuggle sofa seats. The perfect spot for enjoying a good book on a Sunday morning.
It is here that the homeowners can gaze upon the exposed brickwork from the original space, having been afforded the space it needed to breathe and become a thing of beauty. Linking the new structure to the original building seamlessly.
But our designers knew exactly what to do with this home that had so much untapped potential. Starting by moving the kitchen into the generously sized orangery space, with informal seating around a breakfast bar. Creating a bright, welcoming, and social environment to prepare family meals and relax together in close proximity. In the warmer months the French doors, positioned within this kitchen zone, open out to a comfortable outdoor living space where the family can enjoy a chilled glass of wine and a BBQ on a cool summers evening.
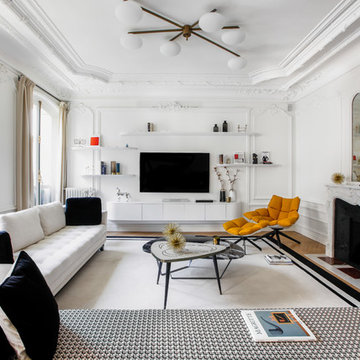
Aniss Studio
Photo of a classic living room in Paris with white walls, marble flooring, a standard fireplace, brown floors and feature lighting.
Photo of a classic living room in Paris with white walls, marble flooring, a standard fireplace, brown floors and feature lighting.
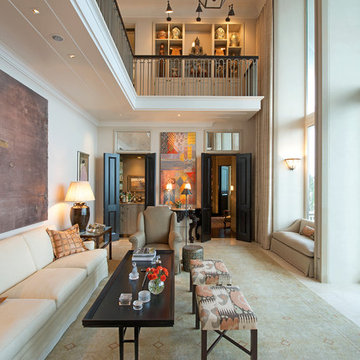
Sebastian Zachariah
Photo of a large traditional formal enclosed living room in Mumbai with beige walls, marble flooring and no tv.
Photo of a large traditional formal enclosed living room in Mumbai with beige walls, marble flooring and no tv.
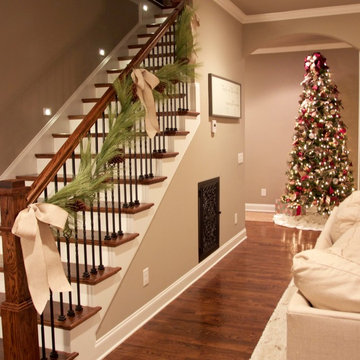
JD
Inspiration for a medium sized classic open plan living room in Nashville with grey walls, marble flooring and brown floors.
Inspiration for a medium sized classic open plan living room in Nashville with grey walls, marble flooring and brown floors.
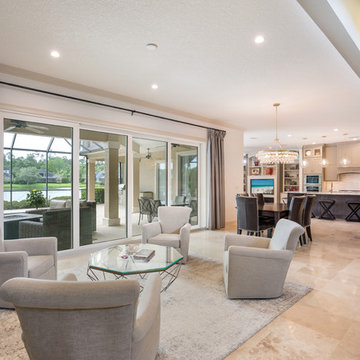
This is an example of a medium sized classic formal open plan living room in Jacksonville with a standard fireplace, a tiled fireplace surround, beige walls, marble flooring, no tv and beige floors.
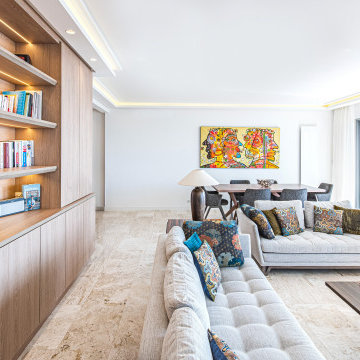
Les mots d'ordre pour concevoir ce salon étaient: harmonie, confort, espace, luxe, sérénité.
Le choix d'un mobilier de chez Roche Bobois
Large traditional open plan living room in Nice with a reading nook, white walls, a freestanding tv, beige floors, marble flooring and no fireplace.
Large traditional open plan living room in Nice with a reading nook, white walls, a freestanding tv, beige floors, marble flooring and no fireplace.
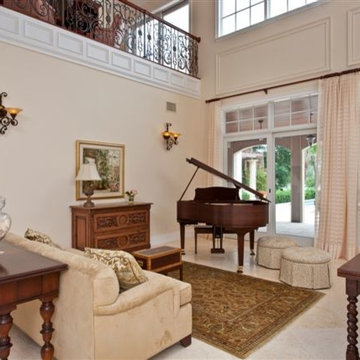
Two-story Living Room has entertaining loft and decorative railing.
Design ideas for a large traditional formal open plan living room in Miami with white walls, marble flooring and no tv.
Design ideas for a large traditional formal open plan living room in Miami with white walls, marble flooring and no tv.
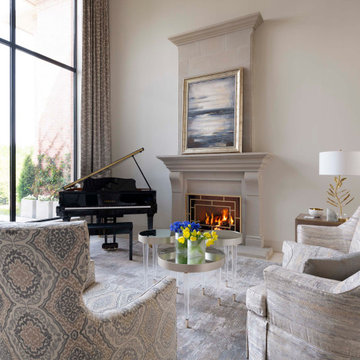
View of formal living room with large steel window, cast stone fireplace and piano
Design ideas for a large traditional open plan living room in Dallas with beige walls, marble flooring, a standard fireplace, a concrete fireplace surround and beige floors.
Design ideas for a large traditional open plan living room in Dallas with beige walls, marble flooring, a standard fireplace, a concrete fireplace surround and beige floors.
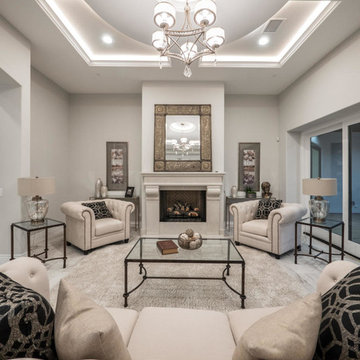
Photo of a medium sized classic formal enclosed living room in Phoenix with grey walls, marble flooring, a standard fireplace, a concrete fireplace surround, no tv and grey floors.
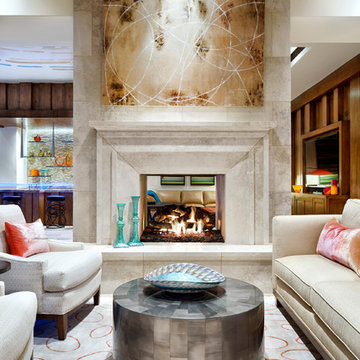
Inspiration for a medium sized classic mezzanine living room in Austin with beige walls, marble flooring, a two-sided fireplace, a stone fireplace surround and a built-in media unit.
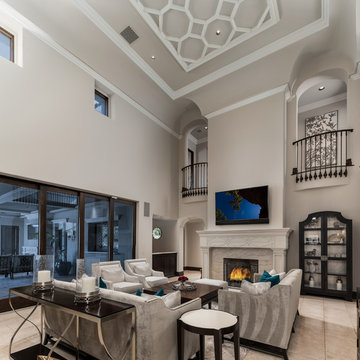
Custom ceiling details on the high ceilings of this family room.
Photo of an expansive traditional open plan living room in Phoenix with beige walls, marble flooring, a standard fireplace, a stone fireplace surround, a wall mounted tv and beige floors.
Photo of an expansive traditional open plan living room in Phoenix with beige walls, marble flooring, a standard fireplace, a stone fireplace surround, a wall mounted tv and beige floors.

World Renowned Luxury Home Builder Fratantoni Luxury Estates built these beautiful Fireplaces! They build homes for families all over the country in any size and style. They also have in-house Architecture Firm Fratantoni Design and world-class interior designer Firm Fratantoni Interior Designers! Hire one or all three companies to design, build and or remodel your home!
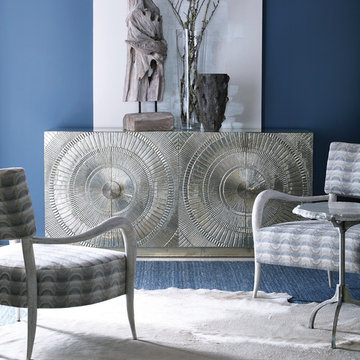
Inspiration for a large traditional formal open plan living room in Kansas City with blue walls, marble flooring, no tv and white floors.
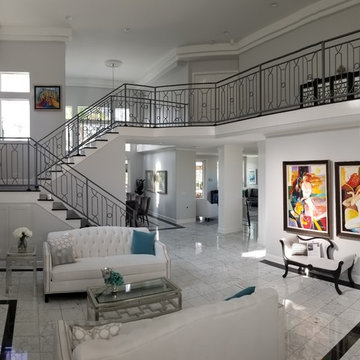
Photo of a medium sized classic formal open plan living room in Orange County with grey walls, marble flooring, a standard fireplace, a tiled fireplace surround and white floors.
Traditional Living Room with Marble Flooring Ideas and Designs
8