Traditional Living Room with Marble Flooring Ideas and Designs
Refine by:
Budget
Sort by:Popular Today
41 - 60 of 1,494 photos
Item 1 of 3
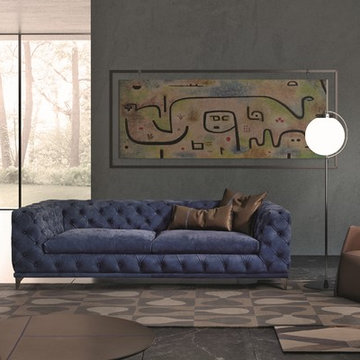
Elegant and glamorous, Aston Designer Sofa takes its inspiration from classic design, interpreted in the most sleek and edgy fashion. Manufactured in Italy by Gamma, Aston Sofa features an incredible hand-tufted, chesterfield-like, “capitone” frame and back complemented by plush seats and slim legs that eloquently suggest the presence of pristine style.
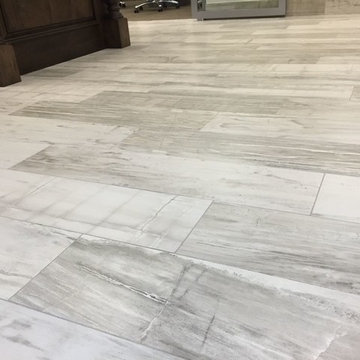
Design ideas for a medium sized classic living room in San Francisco with beige walls, marble flooring and grey floors.
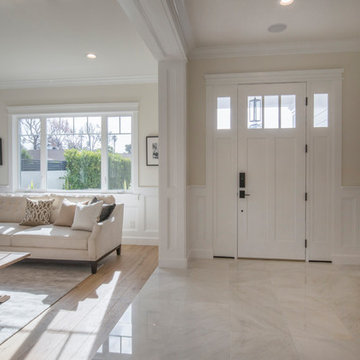
Inspiration for a medium sized classic formal enclosed living room in Los Angeles with beige walls, marble flooring, no fireplace, no tv and white floors.
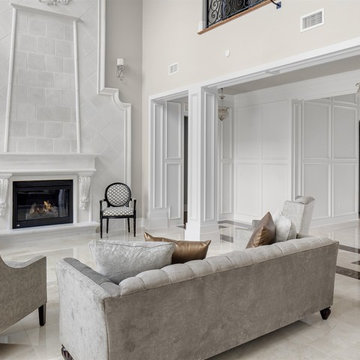
Design ideas for a large classic formal open plan living room in Orlando with beige walls, marble flooring, a standard fireplace, a wooden fireplace surround and no tv.
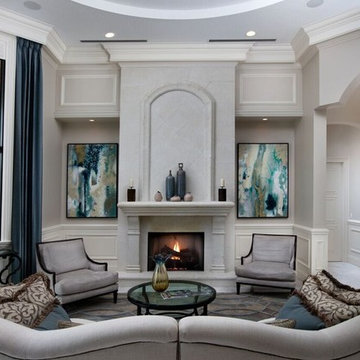
Palm Beach Point in Wellington, FL
This is an example of a large classic formal enclosed living room in Miami with grey walls, a standard fireplace, a stone fireplace surround, no tv, marble flooring and grey floors.
This is an example of a large classic formal enclosed living room in Miami with grey walls, a standard fireplace, a stone fireplace surround, no tv, marble flooring and grey floors.
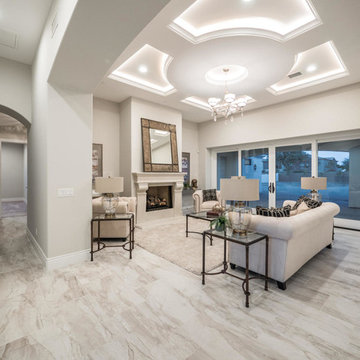
Design ideas for a medium sized traditional formal enclosed living room in Phoenix with grey walls, marble flooring, a standard fireplace, a concrete fireplace surround, no tv and grey floors.
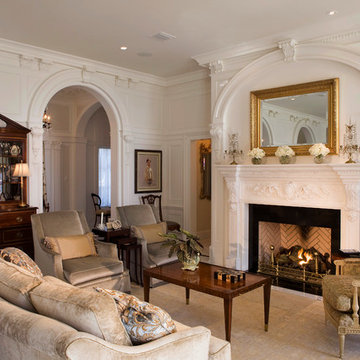
Morales Construction Company is one of Northeast Florida’s most respected general contractors, and has been listed by The Jacksonville Business Journal as being among Jacksonville’s 25 largest contractors, fastest growing companies and the No. 1 Custom Home Builder in the First Coast area.
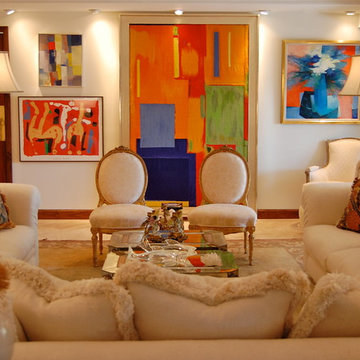
A clients vast collection of antiques and fine art are the focus with an all white backdrop.
Design ideas for a large classic formal enclosed living room in Miami with no tv, white walls, marble flooring and no fireplace.
Design ideas for a large classic formal enclosed living room in Miami with no tv, white walls, marble flooring and no fireplace.
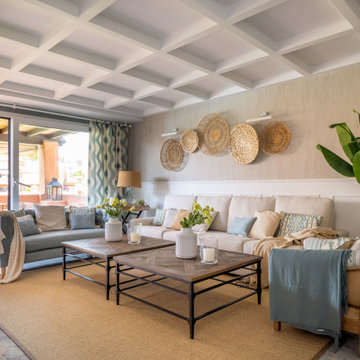
Photo of a large classic formal open plan living room in Malaga with beige walls, marble flooring, a standard fireplace, no tv, grey floors, a coffered ceiling and wallpapered walls.
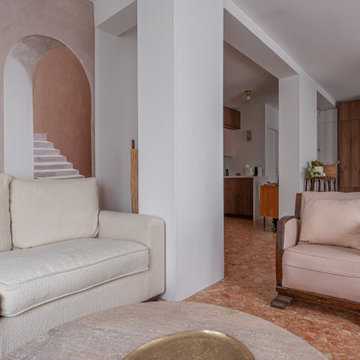
Projet livré fin novembre 2022, budget tout compris 100 000 € : un appartement de vieille dame chic avec seulement deux chambres et des prestations datées, à transformer en appartement familial de trois chambres, moderne et dans l'esprit Wabi-sabi : épuré, fonctionnel, minimaliste, avec des matières naturelles, de beaux meubles en bois anciens ou faits à la main et sur mesure dans des essences nobles, et des objets soigneusement sélectionnés eux aussi pour rappeler la nature et l'artisanat mais aussi le chic classique des ambiances méditerranéennes de l'Antiquité qu'affectionnent les nouveaux propriétaires.
La salle de bain a été réduite pour créer une cuisine ouverte sur la pièce de vie, on a donc supprimé la baignoire existante et déplacé les cloisons pour insérer une cuisine minimaliste mais très design et fonctionnelle ; de l'autre côté de la salle de bain une cloison a été repoussée pour gagner la place d'une très grande douche à l'italienne. Enfin, l'ancienne cuisine a été transformée en chambre avec dressing (à la place de l'ancien garde manger), tandis qu'une des chambres a pris des airs de suite parentale, grâce à une grande baignoire d'angle qui appelle à la relaxation.
Côté matières : du noyer pour les placards sur mesure de la cuisine qui se prolongent dans la salle à manger (avec une partie vestibule / manteaux et chaussures, une partie vaisselier, et une partie bibliothèque).
On a conservé et restauré le marbre rose existant dans la grande pièce de réception, ce qui a grandement contribué à guider les autres choix déco ; ailleurs, les moquettes et carrelages datés beiges ou bordeaux ont été enlevés et remplacés par du béton ciré blanc coco milk de chez Mercadier. Dans la salle de bain il est même monté aux murs dans la douche !
Pour réchauffer tout cela : de la laine bouclette, des tapis moelleux ou à l'esprit maison de vanaces, des fibres naturelles, du lin, de la gaze de coton, des tapisseries soixante huitardes chinées, des lampes vintage, et un esprit revendiqué "Mad men" mêlé à des vibrations douces de finca ou de maison grecque dans les Cyclades...
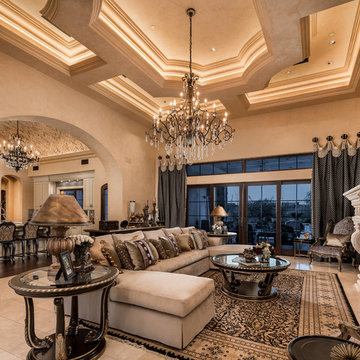
World Renowned Luxury Home Builder Fratantoni Luxury Estates built these beautiful Fireplaces! They build homes for families all over the country in any size and style. They also have in-house Architecture Firm Fratantoni Design and world-class interior designer Firm Fratantoni Interior Designers! Hire one or all three companies to design, build and or remodel your home!
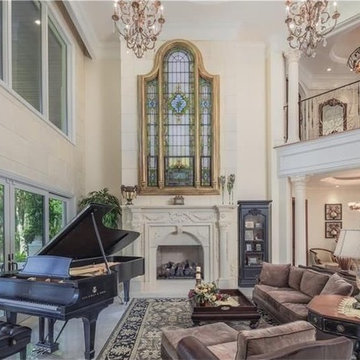
Luxury 2 story living room. 28' ceiling. Custom designed Isokern wood burning fireplace detail with a purchased limestone fireplace surround and an antique stain glass window with back lighting above. White onyx floors. Custom wood panels detail on balconies with custom designer railings. Imported carved stone Corinthian columns. Cast stone panel walls at sliding glass doors to outdoor living and waterfront views. Cast stone wall behind the fireplace. The cast stone was colored to match the real carved stone fireplace. . Fine Art lamps crystal chandeliers. The chandelier on the balcony in the light rimmed dome, was selected to accentuate African art not shown in the photo. Light and airy Florida living. All interior architectural details by Susan Berry, Designer. All ceilings, details, flooring, lighting, materials and finish details by Susan Berry, Interior Designer. Furniture by a staging company. Gary Winter, architect. Photos provided by the homeowner. Central Florida Estate home.

Ample space for a variety of seating. Tufted, tightback, curved and plush are all the styles used in this grand space. The real jaw-dropper is the 3 tiered crystal and metal chandelier juxtaposed buy the linear lines on the 22ft fireplace. Symmetry flanking the fireplace allows for the seating to be various in size and scale.The abstract artwork gives a wondrous softness and garden-like feel.
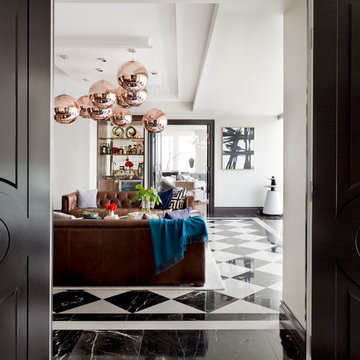
Rikki Snyder
Expansive traditional enclosed living room in New York with a home bar, beige walls, marble flooring, no fireplace and a wall mounted tv.
Expansive traditional enclosed living room in New York with a home bar, beige walls, marble flooring, no fireplace and a wall mounted tv.

Formal Grand Salon with painted mural ceiling.
Taylor Architectural Photography
This is an example of an expansive traditional formal open plan living room in Miami with marble flooring, a stone fireplace surround, beige walls, a standard fireplace, no tv and beige floors.
This is an example of an expansive traditional formal open plan living room in Miami with marble flooring, a stone fireplace surround, beige walls, a standard fireplace, no tv and beige floors.

Living room with piano and floating console.
Large classic open plan living room in Miami with grey walls, marble flooring, white floors, a music area, no fireplace and wallpapered walls.
Large classic open plan living room in Miami with grey walls, marble flooring, white floors, a music area, no fireplace and wallpapered walls.
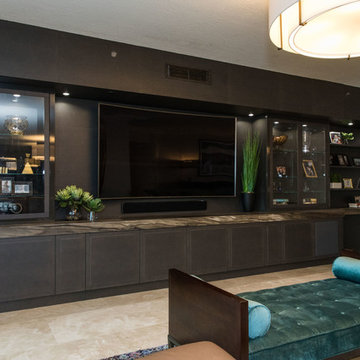
This is an example of a classic open plan living room in Other with a home bar, grey walls, marble flooring, no fireplace, a built-in media unit and beige floors.
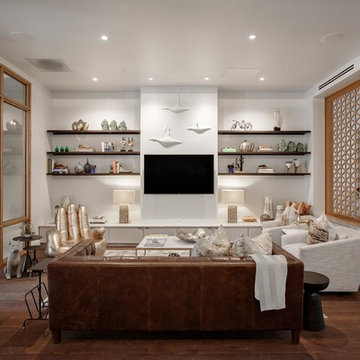
Traditional living room in Portland with white walls, marble flooring, a wall mounted tv and brown floors.
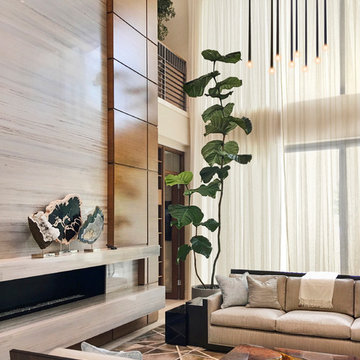
In this two story grand room Equilibrium Interior Design designed wood paneling in dark honey tones framing stone-finished center of fireplace and geometric area rug for added contrast.
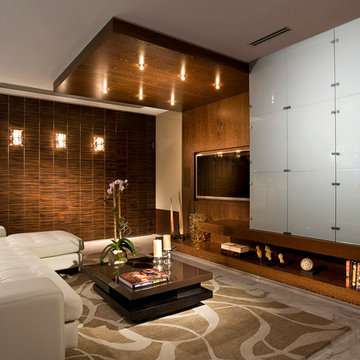
Photo of a large classic open plan living room in Miami with beige walls, marble flooring, a built-in media unit and multi-coloured floors.
Traditional Living Room with Marble Flooring Ideas and Designs
3