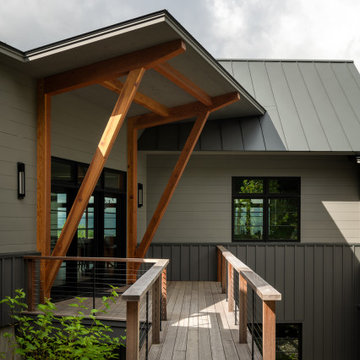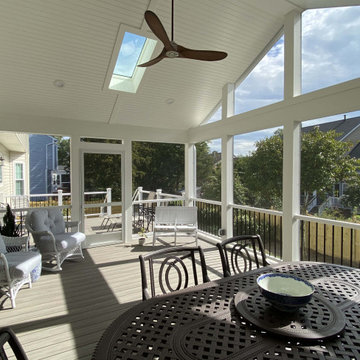Traditional Mixed Railing Veranda Ideas and Designs
Refine by:
Budget
Sort by:Popular Today
121 - 140 of 248 photos
Item 1 of 3
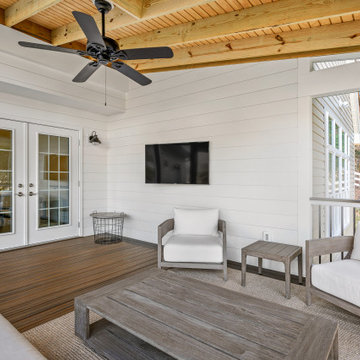
Screened porch with Trex decking, ScreenEze panel system, wood ceiling, shiplap walls, wall-mounted TV and a ceiling fan.
Medium sized classic back mixed railing veranda in DC Metro with decking and a roof extension.
Medium sized classic back mixed railing veranda in DC Metro with decking and a roof extension.
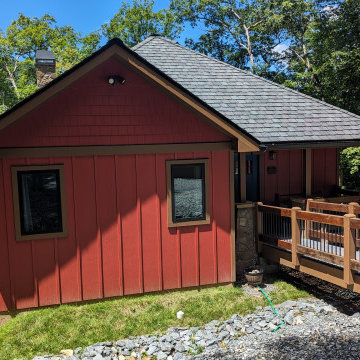
This short entry bridge provided wheelchair access from the vehicle parking area. It also allowed for good drainage below on this steep property. And it allowed us to lower the house to provide easier access on the lake side. A small porch provided weather protection outside the entrance.
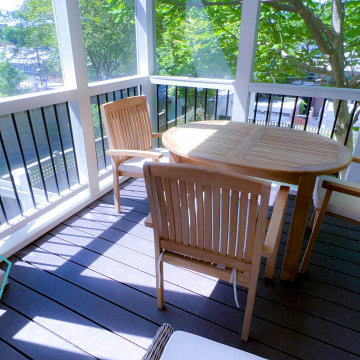
we remodeled an old deck and built a porch on top of the existing deck, re-in-forcing the deck allowed us to build a porch on the deck
Medium sized traditional back screened mixed railing veranda in DC Metro.
Medium sized traditional back screened mixed railing veranda in DC Metro.
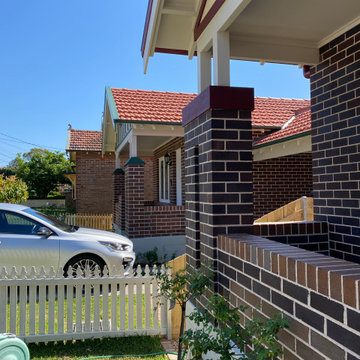
Front veranda recessed under gables, a new pair of traditional federation houses infill to a Heritage conservation area
Inspiration for a traditional front mixed railing veranda in Sydney with tiled flooring.
Inspiration for a traditional front mixed railing veranda in Sydney with tiled flooring.
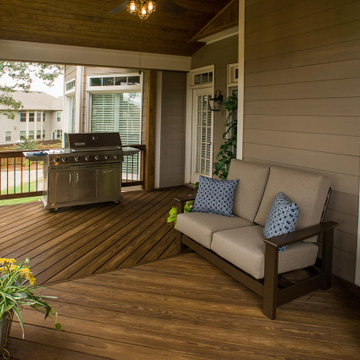
Deck conversion to an open porch. Even though this is a smaller back porch, it does demonstrate how the space can easily accommodate a love seat, 2 chairs, end table, plants and a large BBQ.
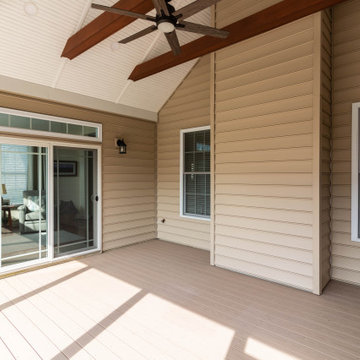
Design ideas for a medium sized classic back screened mixed railing veranda in Other with a roof extension.
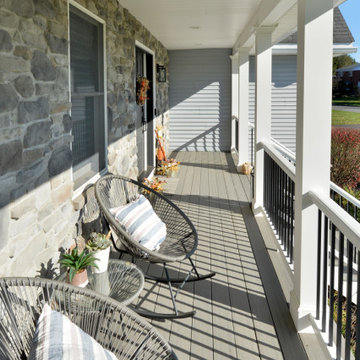
This is an example of a medium sized classic front mixed railing veranda in New York with with columns, brick paving and a roof extension.
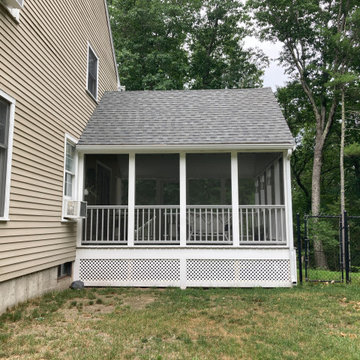
We built a three seasonal porch off the back of this property in Groton.
This porch was built off the side of the house.
Design ideas for a classic side screened mixed railing veranda in Boston with decking and a roof extension.
Design ideas for a classic side screened mixed railing veranda in Boston with decking and a roof extension.
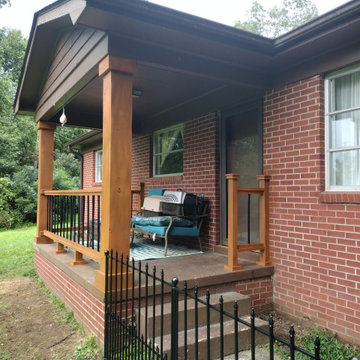
Design ideas for a medium sized traditional front mixed railing veranda in Charlotte with with columns, concrete slabs and a roof extension.
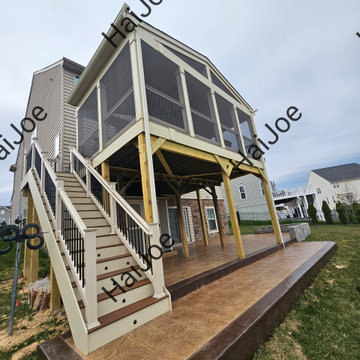
Converting a current open deck into a screened in porch with steps and a stamped concrete patio with a seating wall with LED lights. Gable roof with a t-1-11 ceiling with a fan and electrical outlets.
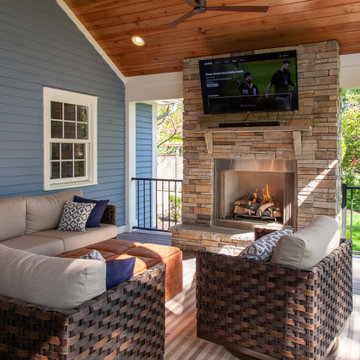
Our clients wanted to update their old uncovered deck and create a comfortable outdoor living space. Before the renovation they were exposed to the weather and now they can use this space all year long.
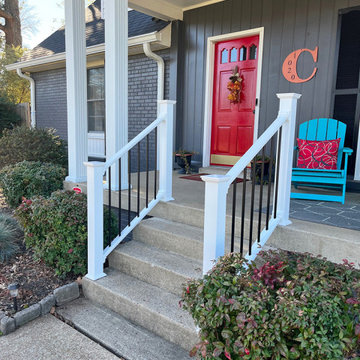
Home Exterior Porch Makeover
Design ideas for a classic front mixed railing veranda in Nashville with a roof extension.
Design ideas for a classic front mixed railing veranda in Nashville with a roof extension.
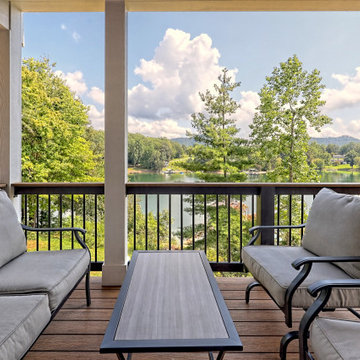
porch
Large traditional back mixed railing veranda in Atlanta with decking and a roof extension.
Large traditional back mixed railing veranda in Atlanta with decking and a roof extension.
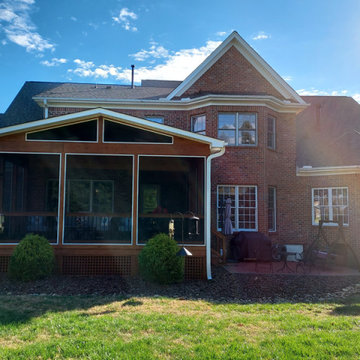
This custom screen porch design in Oak Ridge NC features an open gable roof with skylights to keep the space as well as the areas inside from becoming too dark. The porch also features a custom wood framed railing with low-profile pickets and lattice skirting.
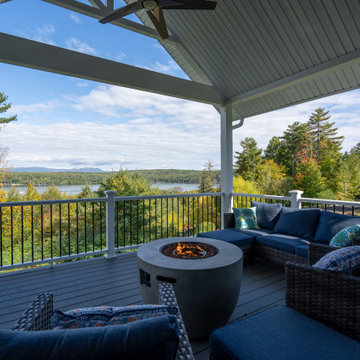
A fantastic view from the covered porch outside the master bedroom of Lake Winnipesaukee.
Design ideas for a medium sized classic front mixed railing veranda in Boston with a fire feature and a roof extension.
Design ideas for a medium sized classic front mixed railing veranda in Boston with a fire feature and a roof extension.
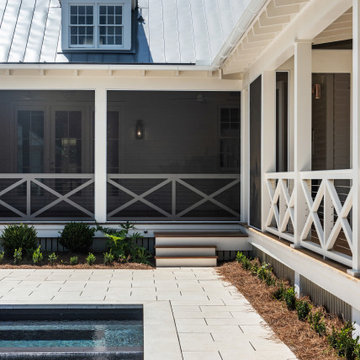
Exterior of historic renovation and additional featuring shellstone decking around the custom pool and spa, cedar lap siding, historically accurate "X" railing design with cable railing and Ipe decking at the porches, and a snap-lock light grey metal roof.
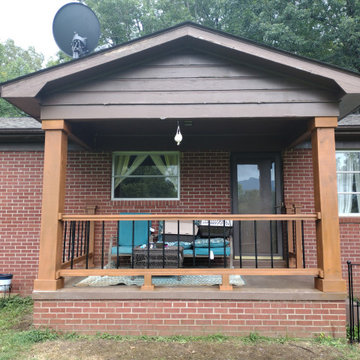
Columns made in our shop and installed on site. We used knowledge and skill to span the railing for a awesome view of Table Rock Mountain.
This is an example of a medium sized classic front mixed railing veranda in Charlotte with a roof extension, with columns and concrete slabs.
This is an example of a medium sized classic front mixed railing veranda in Charlotte with a roof extension, with columns and concrete slabs.
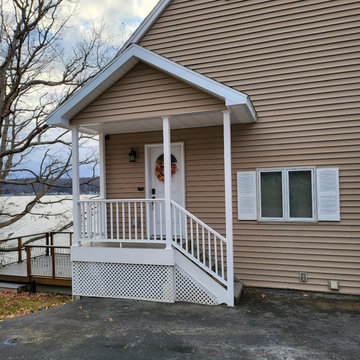
Installed new roof over existing exterior landing
This is an example of a medium sized traditional front mixed railing veranda in New York with a roof extension.
This is an example of a medium sized traditional front mixed railing veranda in New York with a roof extension.
Traditional Mixed Railing Veranda Ideas and Designs
7
