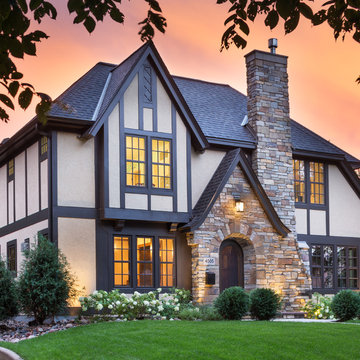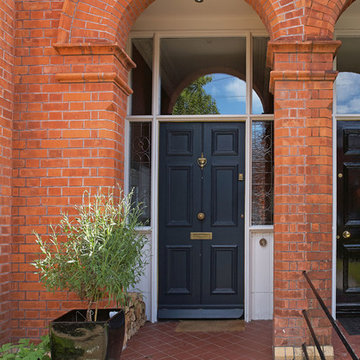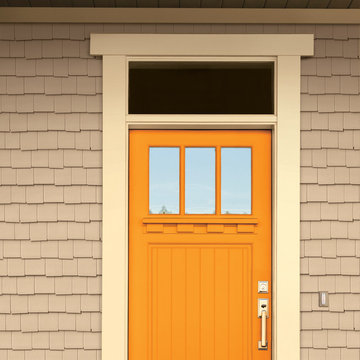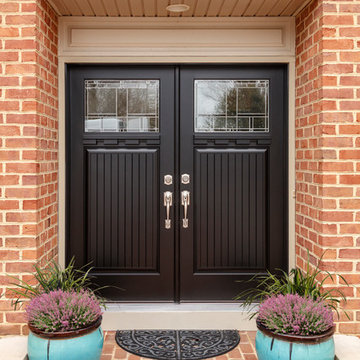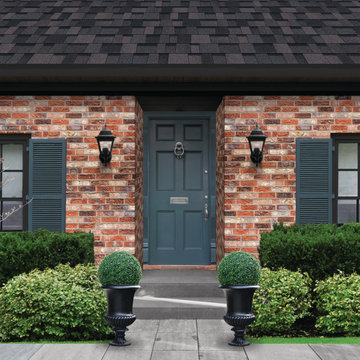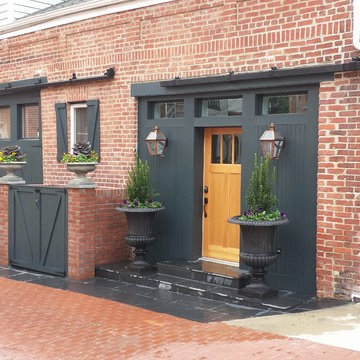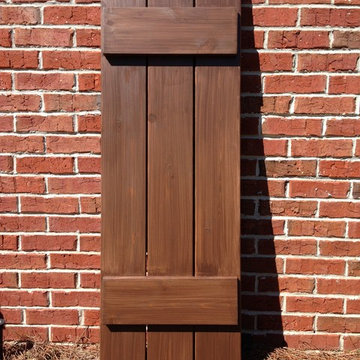Traditional Orange House Exterior Ideas and Designs
Refine by:
Budget
Sort by:Popular Today
81 - 100 of 1,801 photos
Item 1 of 3
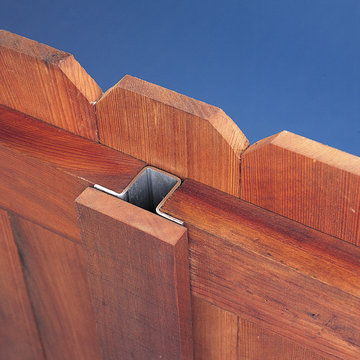
PostMaster's® in-line design can be easily covered or concealed with matching wood, retaining the esthetics of a wood fence. It can be finished with both sides identical - a true good neighbor fence.
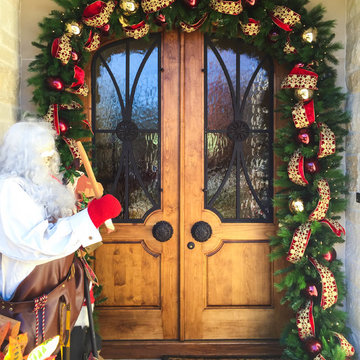
HW Custom exterior Christmas and holiday installs
Photo of a medium sized and beige classic two floor house exterior in Dallas with stone cladding and a half-hip roof.
Photo of a medium sized and beige classic two floor house exterior in Dallas with stone cladding and a half-hip roof.
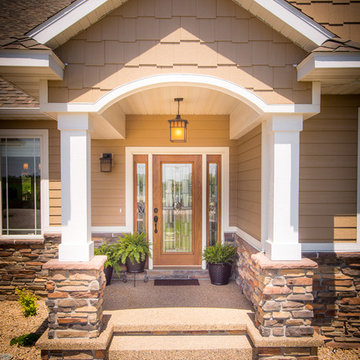
Stone Boulder Creek - Cliffstone Montour & Montana Ledge Leather Brown
12" Mirtech Columns
Stainable Steel Door - Stained Espresso
Julie Sahr Photography - Bricelyn, MN
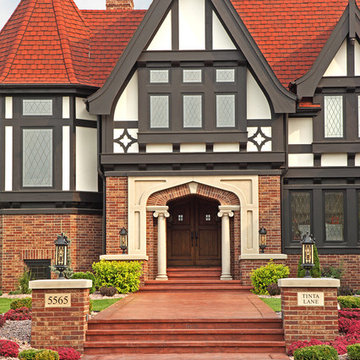
My client had recently visited England and wanted an authentic European look, with timber framing and steep pitch roofs. She also wanted lots of craftsman style woodwork in the home, with unique windows, balconies and overlooks.
I designed the home with all this in mind, but also defined the spaces to take advantage of the long views throughout the home. The land was flat, so I created ways to get daylight into the lower level. Without ever compromising the attributes that make a Tudor a Tudor, the home is designed and built to the level of the old Tudors, with the modern, open plan living for today.
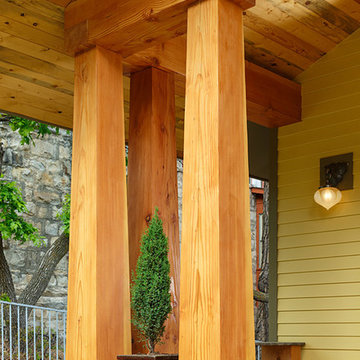
Photography by Marona Photography
Architecture + Structural Engineering by Reynolds Ash + Associates.
This is an example of an expansive and yellow traditional two floor house exterior in Albuquerque with mixed cladding.
This is an example of an expansive and yellow traditional two floor house exterior in Albuquerque with mixed cladding.
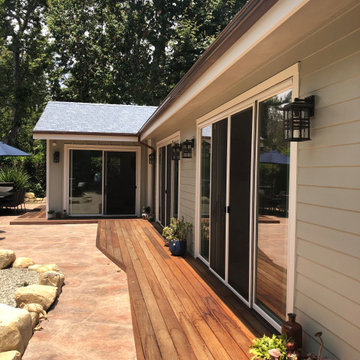
Craftsman style, wood siding, shingles, copper gutters. ipe wood deck, paint- wells gray DE6242.
This is an example of a green and large traditional bungalow detached house in Los Angeles with mixed cladding, a butterfly roof and a tiled roof.
This is an example of a green and large traditional bungalow detached house in Los Angeles with mixed cladding, a butterfly roof and a tiled roof.

Rancher exterior remodel - craftsman portico and pergola addition. Custom cedar woodwork with moravian star pendant and copper roof. Cedar Portico. Cedar Pavilion. Doylestown, PA remodelers
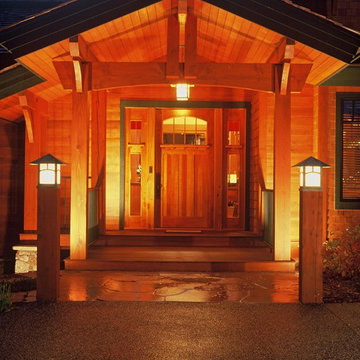
Inspiration for a large and brown traditional two floor detached house in Denver with wood cladding and a pitched roof.
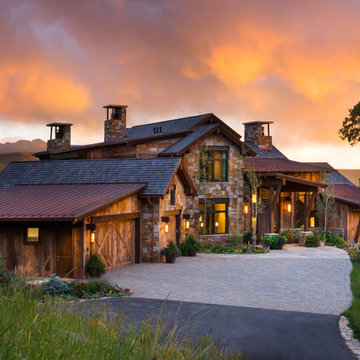
Ric Stovall
Inspiration for a large and brown traditional house exterior in Denver with three floors, stone cladding and a pitched roof.
Inspiration for a large and brown traditional house exterior in Denver with three floors, stone cladding and a pitched roof.
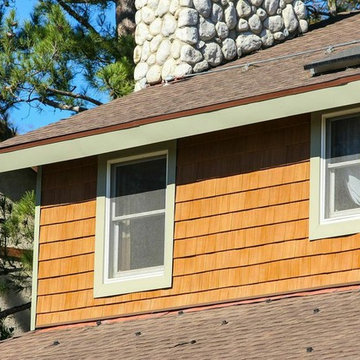
Added insulation behind with and pulled down insulation. Bird dropping, tree sap and graffiti will come right out this product. The best part, it really looks like wood.
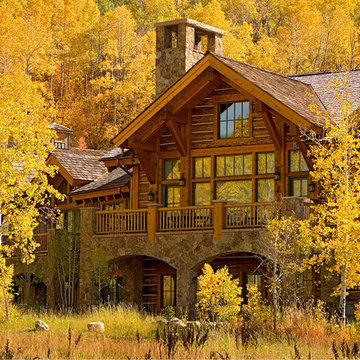
© DANN COFFEY
Design ideas for a classic house exterior in Denver with stone cladding.
Design ideas for a classic house exterior in Denver with stone cladding.
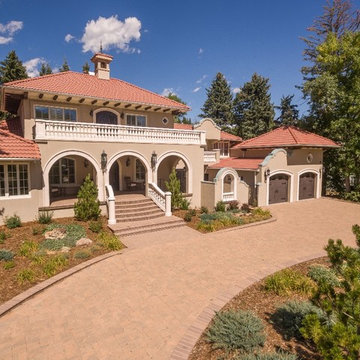
Reg Francklyn
Inspiration for an expansive and beige traditional two floor render house exterior in Denver with a hip roof.
Inspiration for an expansive and beige traditional two floor render house exterior in Denver with a hip roof.
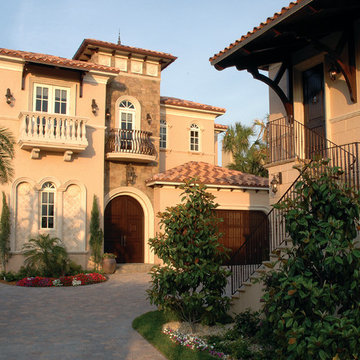
www.martinasphotography.com
Inspiration for a large and beige traditional two floor detached house in Miami with mixed cladding, a hip roof and a tiled roof.
Inspiration for a large and beige traditional two floor detached house in Miami with mixed cladding, a hip roof and a tiled roof.
Traditional Orange House Exterior Ideas and Designs
5
