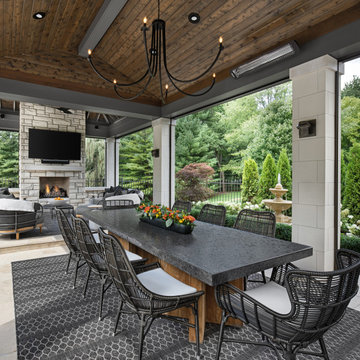Traditional Patio with All Types of Cover Ideas and Designs
Refine by:
Budget
Sort by:Popular Today
161 - 180 of 34,325 photos
Item 1 of 3
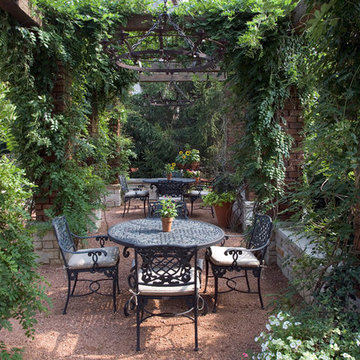
A stunning landscape filled with traditional elements throughout. Knot gardens, formal boxwood gardens with a water feature at the center, dining under a plush pergola, and seating from front to back to enjoy every space. Multiple levels are created in the landscape with raised beds and views from the upper terrace. Extensive perennial beds fill the distance with color and texture.
Photo Credit: Linda Oyama Bryan
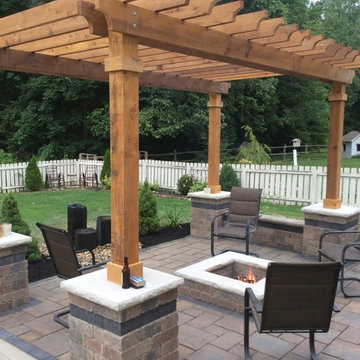
Shade cloth added to cedar pergola for some extra shade. With a fire pit, columns, waterfall and seat wall. Unilock Thornberry pavers with Il Campo banding.

Inspiration for an expansive traditional back patio in Baltimore with a pergola and natural stone paving.
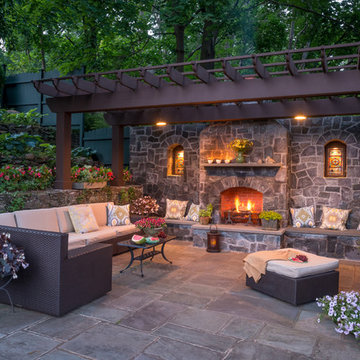
Like most growing families, this client wanted to lure everyone outside. And when the family went outdoors, they were hoping to find flamboyant color, delicious fragrance, freshly grilled food, fun play-spaces, and comfy entertaining areas waiting. Privacy was an imperative. Seems basic enough. But a heap of challenges stood in the way between what they were given upon arrival and the family's ultimate dreamscape.
Primary among the impediments was the fact that the house stands on a busy corner lot. Plus, the breakneck slope was definitely not playground-friendly. Fortunately, Westover Landscape Design rode to the rescue and literally leveled the playing field. Furthermore, flowing from space to space is a thoroughly enjoyable, ever-changing journey given the blossom-filled, year-around-splendiferous gardens that now hug the walkway and stretch out to the property lines. Soft evergreen hedges and billowing flowering shrubs muffle street noise, giving the garden within a sense of embrace. A fully functional (and frequently used) convenient outdoor kitchen/dining area/living room expand the house's floorplan into a relaxing, nature-infused on-site vacationland. Mission accomplished. With the addition of the stunning old-world stone fireplace and pergola, this amazing property is a welcome retreat for year round enjoyment. Mission accomplished.
Rob Cardillo for Westover Landscape Design
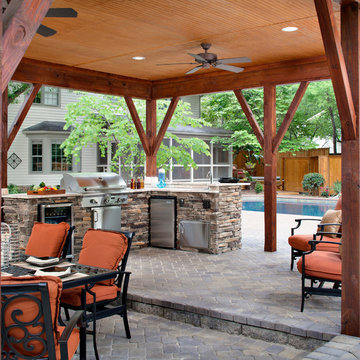
This paver patio envelopes the pool area and is the foundation for this large outdoor kitchen and outdoor dining area. The sunken eating area creates a lovely separation between the diners and the chef. Or to keep the cook company there is plenty of room for a sitting area near the outdoor kitchen. The custom detail on the patio roof is a luxurious feel that can't be beat. The addition of pot lights and ceiling fans makes this outdoor dining room a lovely retreat any time day or night, summer or winter. The extra large wooden posts create a great masculine feel that is also very rustic. The outdoor kitchen features a wine fridge, gas grill, refrigerator and ice machine. With the stacked stone counter and an outdoor sink, this outdoor kitchen is the complete package.

Maryland Landscaping, Twilight, Pool, Pavillion, Pergola, Spa, Whirlpool, Outdoor Kitchen, Front steps by Wheats Landscaping
This is an example of an expansive classic back patio in DC Metro with concrete paving, a pergola and a bbq area.
This is an example of an expansive classic back patio in DC Metro with concrete paving, a pergola and a bbq area.
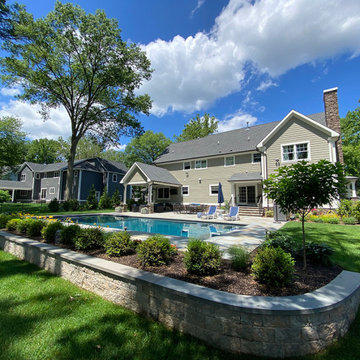
Backyard project complete with natural stone patio, custom-designed in-ground pool, seating wall with bluestone cap, tree and shrub plantings, and anodized aluminum fencing
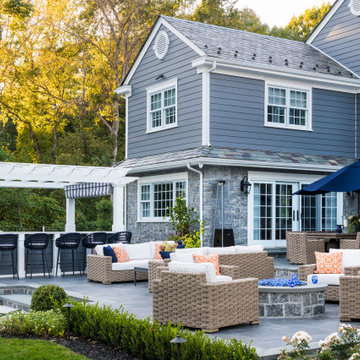
This pool and backyard patio area is an entertainer's dream with plenty of conversation areas including a dining area, lounge area, fire pit, bar/outdoor kitchen seating, pool loungers and a covered gazebo with a wall mounted TV. The striking grass and concrete slab walkway design is sure to catch the eyes of all the guests.
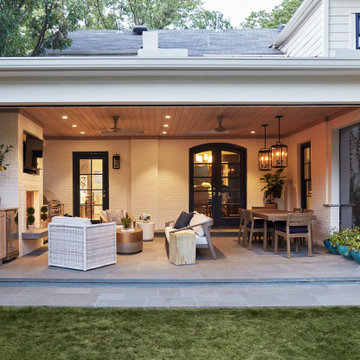
Covered Patio Addition with animated screen
Inspiration for a large classic back patio in Dallas with a fireplace, natural stone paving and a roof extension.
Inspiration for a large classic back patio in Dallas with a fireplace, natural stone paving and a roof extension.
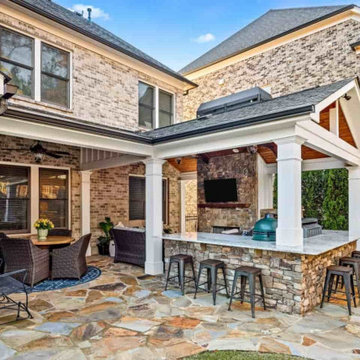
This is a complete outdoor living space upgrade and addition. It includes an extended covered porch area with outdoor stone fireplace and kitchen/bar. This project was designed and constructed by Elements Landscape and Exterior Design and Deck.
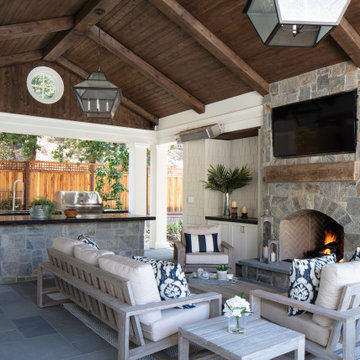
Outdoor family room with stained beams, bluestone flooring and a rock mantle.
Design ideas for a medium sized traditional back patio in San Francisco with an outdoor kitchen, natural stone paving and a roof extension.
Design ideas for a medium sized traditional back patio in San Francisco with an outdoor kitchen, natural stone paving and a roof extension.
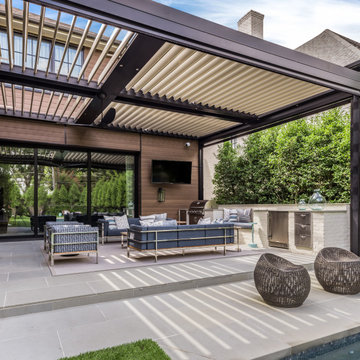
This new residence was completed in 2019 features a modern style, luxury pool & spa along with an inviting outdoor living area. The front walk is enhanced by specimen globe boxwoods and lush landscaping along with a front porch seating area. The rear patio is covered by a louvered shade structure over an inviting outdoor living, kitchen and dining area. The pool and spa feature a modern look and fountain feature wall. The rear lawn is open to provide a play area for the kids and pets along with a generous driveway that allows for pickle ball and basketball.
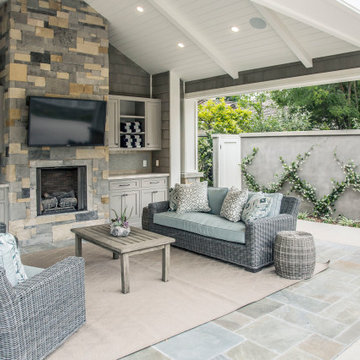
Inspiration for a large classic back patio in Los Angeles with an outdoor kitchen, tiled flooring and a gazebo.
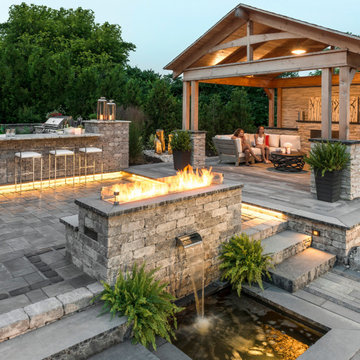
Photo of a large traditional back patio in New York with concrete paving, a pergola and an outdoor kitchen.
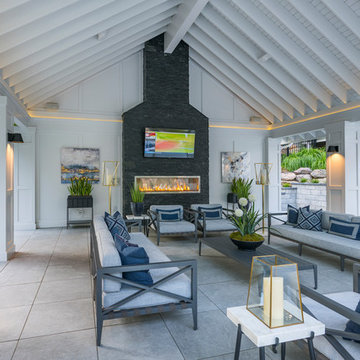
A So-CAL inspired Pool Pavilion Oasis in Central PA
Design ideas for a large traditional back patio in Other with concrete paving, a fireplace and a gazebo.
Design ideas for a large traditional back patio in Other with concrete paving, a fireplace and a gazebo.
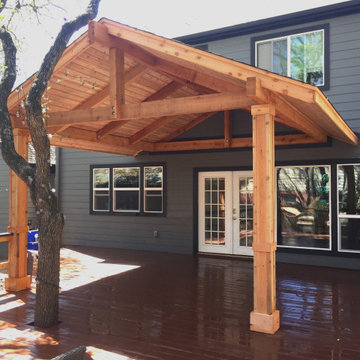
Solid Cedar Patio Cover with Tongue & Groove Ceiling and recessed can lighting.
This is an example of a medium sized classic back patio in Austin with an outdoor kitchen, decking and a gazebo.
This is an example of a medium sized classic back patio in Austin with an outdoor kitchen, decking and a gazebo.
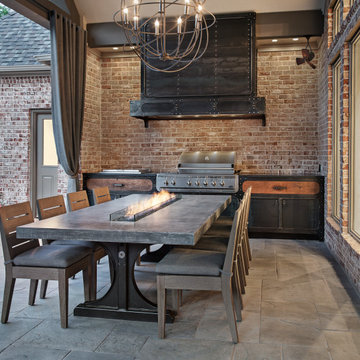
View of a custom designed fire-table with a polished concrete top & a steel trestle base. The outdoor cooking space beyond is also custom designed & fabricated of raw steel & reclaimed wood. The venthood has a motorized awning door concealing a large outdoor television.
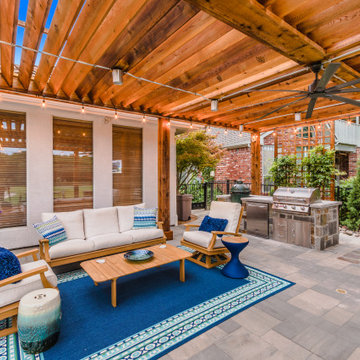
Photo of a large classic back patio in Dallas with a fireplace, concrete paving and a pergola.
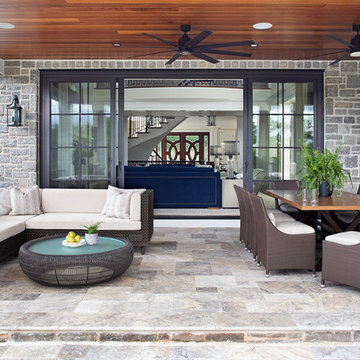
This is an example of a traditional patio in Philadelphia with a roof extension.
Traditional Patio with All Types of Cover Ideas and Designs
9
