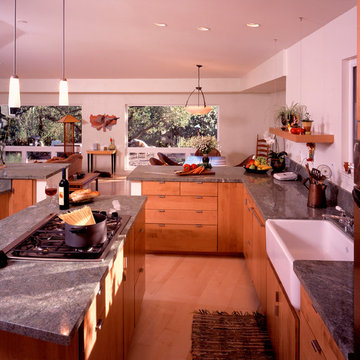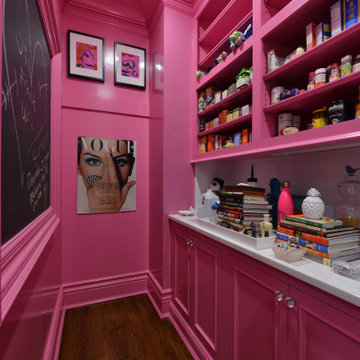Traditional Pink Kitchen Ideas and Designs
Refine by:
Budget
Sort by:Popular Today
41 - 60 of 610 photos
Item 1 of 3

Although this home has a small footprint, the central living area boasts vaulted ceilings and ample windows to keep the area light and bright. The neutral tones of the cabinetry and backsplash allow the client to play with pops of color on the walls. The kitchen island features a taller back wall containing storage cabinets which helps control clutter and block views of the kitchen sink from the dining and living areas.
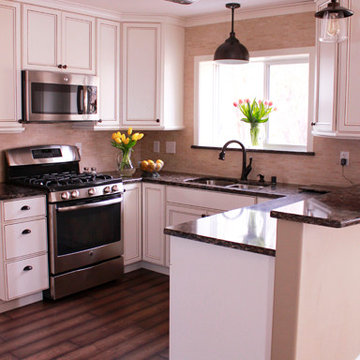
Kathryn Wierzbicki
This is an example of a small classic u-shaped enclosed kitchen in Other with a submerged sink, beaded cabinets, white cabinets, quartz worktops, beige splashback, stainless steel appliances and dark hardwood flooring.
This is an example of a small classic u-shaped enclosed kitchen in Other with a submerged sink, beaded cabinets, white cabinets, quartz worktops, beige splashback, stainless steel appliances and dark hardwood flooring.
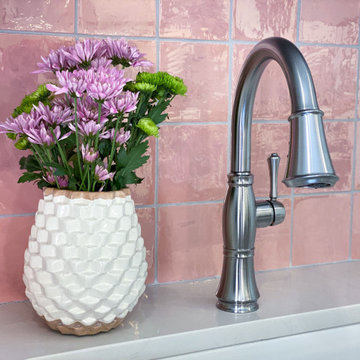
Kitchen and dining room remodel with gray and white shaker style cabinetry, and a beautiful pop of pink on the tile backsplash! We removed the wall between kitchen and dining area to extend the footprint of the kitchen, added sliding glass doors out to existing deck to bring in more natural light, and added an island with seating for informal eating and entertaining. The two-toned cabinetry with a darker color on the bases grounds the airy and light space. We used a pink iridescent ceramic tile backsplash, Quartz "Calacatta Clara" countertops, porcelain floor tile in a marble-like pattern, Smoky Ash Gray finish on the cabinet hardware, and open shelving above the farmhouse sink. Stainless steel appliances and chrome fixtures accent this gorgeous gray, white and pink kitchen.

This white-on-white kitchen design has a transitional style and incorporates beautiful clean lines. It features a Personal Paint Match finish on the Kitchen Island matched to Sherwin-Williams "Threshold Taupe" SW7501 and a mix of light tan paint and vibrant orange décor. These colors really pop out on the “white canvas” of this design. The designer chose a beautiful combination of white Dura Supreme cabinetry (in "Classic White" paint), white subway tile backsplash, white countertops, white trim, and a white sink. The built-in breakfast nook (L-shaped banquette bench seating) attached to the kitchen island was the perfect choice to give this kitchen seating for entertaining and a kitchen island that will still have free counter space while the homeowner entertains.
Design by Studio M Kitchen & Bath, Plymouth, Minnesota.
Request a FREE Dura Supreme Brochure Packet:
https://www.durasupreme.com/request-brochures/
Find a Dura Supreme Showroom near you today:
https://www.durasupreme.com/request-brochures
Want to become a Dura Supreme Dealer? Go to:
https://www.durasupreme.com/become-a-cabinet-dealer-request-form/
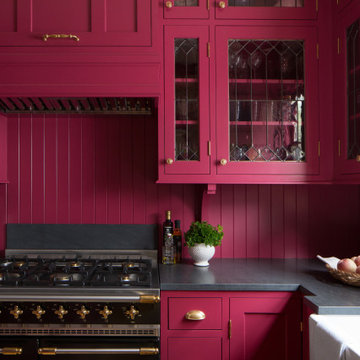
Revival-style kitchen
Inspiration for a small classic l-shaped enclosed kitchen in Seattle with a belfast sink, shaker cabinets, pink cabinets, granite worktops, pink splashback, wood splashback, integrated appliances, light hardwood flooring, no island, brown floors and black worktops.
Inspiration for a small classic l-shaped enclosed kitchen in Seattle with a belfast sink, shaker cabinets, pink cabinets, granite worktops, pink splashback, wood splashback, integrated appliances, light hardwood flooring, no island, brown floors and black worktops.
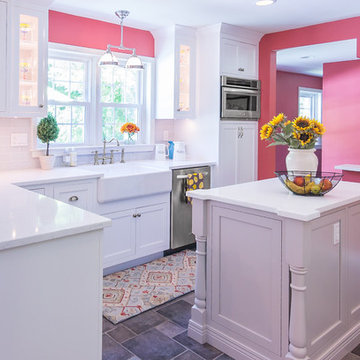
Designer: Mary Skurecki
Cabinetry: Mouser/Centra Square Inset, Plaza door and drawer style with Slab top drawer. Perimeter in White paint, Island and interior of glass cabinets painted in Fog. Jeffrey Alexander, Satin Nickle pulls, knobs and latches
Countertop: Zodiaq Quartz, Coarse Carrara with eased edge and detailed corners
Backsplash: Subway pattern tile in Color Waves “ice white” glass
Floor: Tera Antica- from the ’Celeste Grigio’ collection in Hopscotch pattern
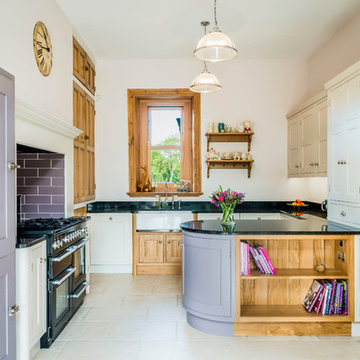
Medium sized traditional grey and purple u-shaped kitchen in Other with a belfast sink, granite worktops, black appliances, shaker cabinets, purple cabinets, window splashback, a breakfast bar and white floors.
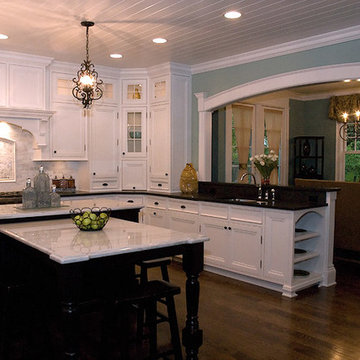
Love the white kitchen with the dark island contrast! Marble backsplash and tongue and groove white ceiling keeps this interior kitchen bright.
Photo of a traditional kitchen in Chicago.
Photo of a traditional kitchen in Chicago.
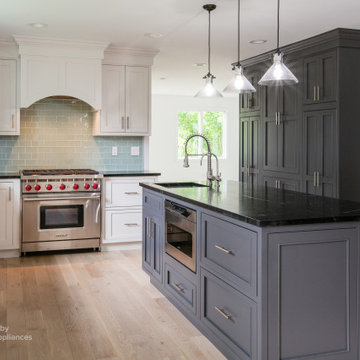
A large transitional l-shaped kitchen design in Wayne, NJ, with white shaker cabinets, and a dark island. This kitchen also has a farmhouse sink, quartz countertops, green subway tile backsplash, designer appliances and black countertops.
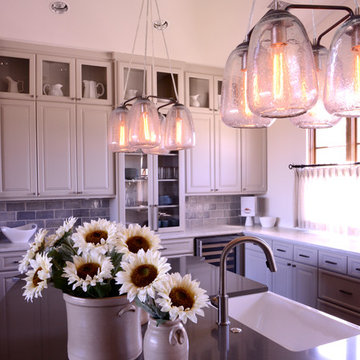
Expansive traditional u-shaped open plan kitchen in Dallas with a belfast sink, raised-panel cabinets, grey cabinets, grey splashback, ceramic splashback, stainless steel appliances, limestone flooring and an island.
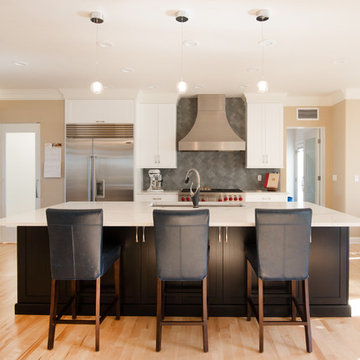
Black cabinets on the island and white cabinets on the wall add contrast, then the wood floor adds warmth.
Inspiration for a medium sized traditional galley kitchen/diner in Boise with a submerged sink, shaker cabinets, grey splashback, stainless steel appliances, light hardwood flooring, an island, white worktops, engineered stone countertops and ceramic splashback.
Inspiration for a medium sized traditional galley kitchen/diner in Boise with a submerged sink, shaker cabinets, grey splashback, stainless steel appliances, light hardwood flooring, an island, white worktops, engineered stone countertops and ceramic splashback.
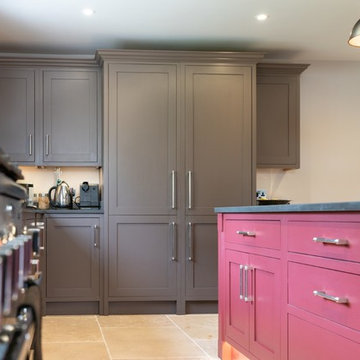
Spacious handmade kitchen with 15 drawers and 25 doors, plenty of storage, a bespoke pantry cupboard. The island is finished in Rectory Red and the main cabinetry is finished in London Clay.
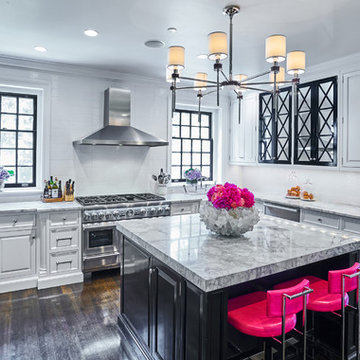
Modern Kitchen. Photography by Floyd Dean, Dean Digital Imaging Inc. ©2016
Inspiration for a traditional grey and pink l-shaped kitchen in Philadelphia with raised-panel cabinets, white cabinets, marble worktops, white splashback, stainless steel appliances, dark hardwood flooring and an island.
Inspiration for a traditional grey and pink l-shaped kitchen in Philadelphia with raised-panel cabinets, white cabinets, marble worktops, white splashback, stainless steel appliances, dark hardwood flooring and an island.
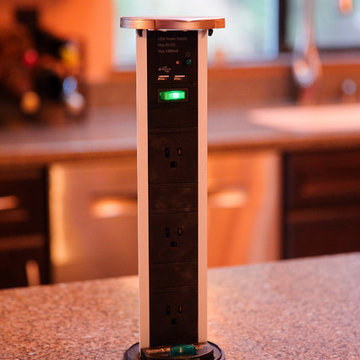
Diamond Prelude Cabinetry Cherry Thatch Finish. Photo by Jessica Elle Photography.
Photo of a medium sized traditional l-shaped open plan kitchen in Seattle with an integrated sink, flat-panel cabinets, dark wood cabinets, composite countertops, stainless steel appliances, medium hardwood flooring and an island.
Photo of a medium sized traditional l-shaped open plan kitchen in Seattle with an integrated sink, flat-panel cabinets, dark wood cabinets, composite countertops, stainless steel appliances, medium hardwood flooring and an island.
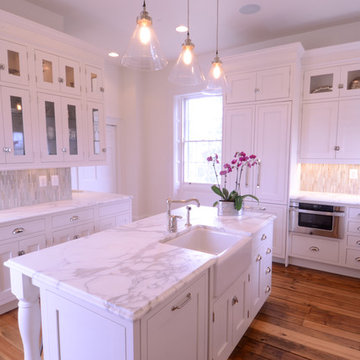
Medium sized traditional u-shaped kitchen/diner in Baltimore with a belfast sink, shaker cabinets, white cabinets, soapstone worktops, multi-coloured splashback, matchstick tiled splashback, stainless steel appliances, dark hardwood flooring, an island and brown floors.
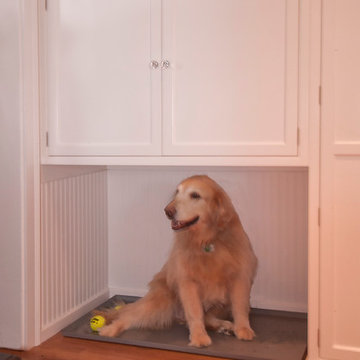
Beautifully detailed white painted kitchen accented by wood counter tops. Elegant and classic with function in the design. Details that make this kitchen special, large window for viewing, open cabinetry over the window and a special home for Fido!
Photography by Rick Tripple
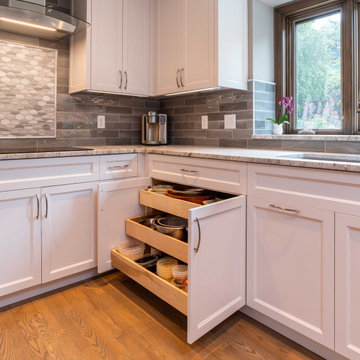
Photo of a medium sized classic u-shaped kitchen in Minneapolis with a single-bowl sink, shaker cabinets, white cabinets, granite worktops, grey splashback, metro tiled splashback, stainless steel appliances, medium hardwood flooring, no island, brown floors and white worktops.

This beautiful kitchen design with a gray-magenta palette, luxury appliances, and versatile islands perfectly blends elegance and modernity.
Plenty of functional countertops create an ideal setting for serious cooking. A second large island is dedicated to a gathering space, either as overflow seating from the connected living room or as a place to dine for those quick, informal meals. Pops of magenta in the decor add an element of fun.
---
Project by Wiles Design Group. Their Cedar Rapids-based design studio serves the entire Midwest, including Iowa City, Dubuque, Davenport, and Waterloo, as well as North Missouri and St. Louis.
For more about Wiles Design Group, see here: https://wilesdesigngroup.com/
To learn more about this project, see here: https://wilesdesigngroup.com/cedar-rapids-luxurious-kitchen-expansion
Traditional Pink Kitchen Ideas and Designs
3
