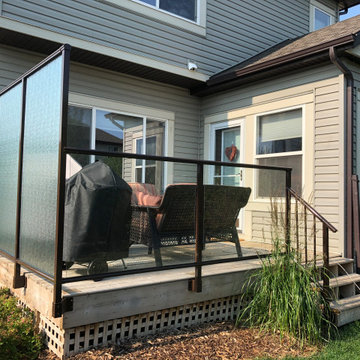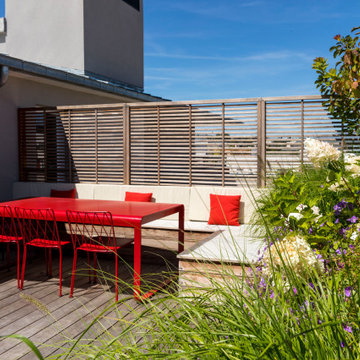Traditional Private Terrace Ideas and Designs
Refine by:
Budget
Sort by:Popular Today
41 - 60 of 305 photos
Item 1 of 3
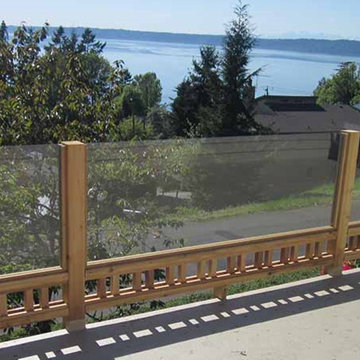
Inspiration for a medium sized traditional courtyard private and first floor mixed railing terrace in Other with no cover.
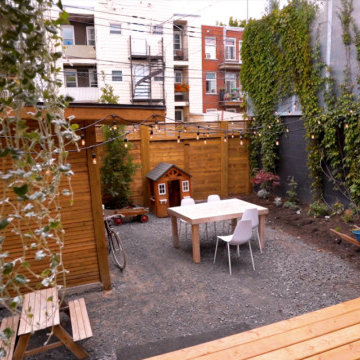
The aim of this project was to bring intimacy and versatility to a duplex backyard with the addition of a new patio, garden, shed, and fence, sourced from treated wood. This project involved removing the existing soil, landscaping, installing fences, building a patio and a shed. The client also took the opportunity to install a charging station for their electric vehicle.
Deck - small craftsman backyard ground level privacy deck idea in Toronto - Houzz
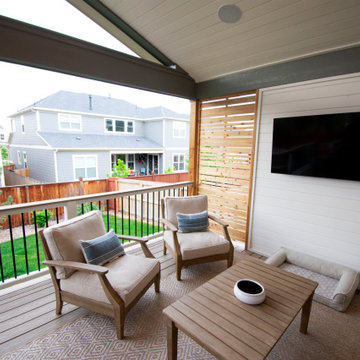
Gable style deck cover with stained pine tongue and groove ceiling. Chandelier, recessed lighting and speakers. Trex Transcend decking and railing with Cocktail Cap. Privacy Wall.
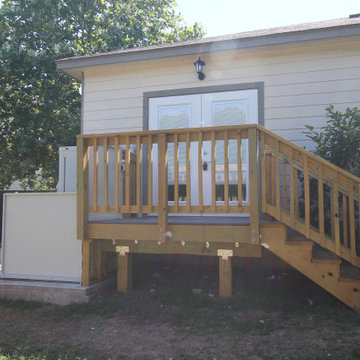
The emergency deck showing steps and vertical platform in the down position.
Inspiration for a medium sized traditional back private terrace in Austin.
Inspiration for a medium sized traditional back private terrace in Austin.
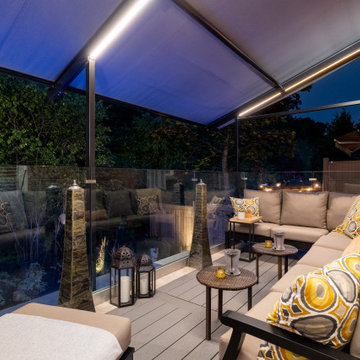
The generous lounge area on the deck is a wonderful place to gather in the evening. On warm clear nights it’s tempting to retract the awning, turn off the lights and enjoy stimulating conversation with friends under starlit skies.
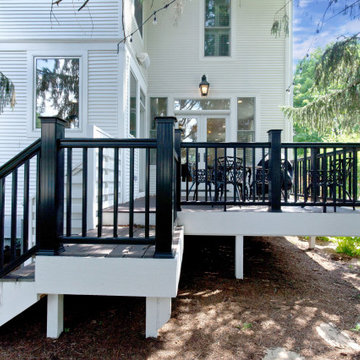
This is an example of a traditional back private terrace in Chicago with no cover.
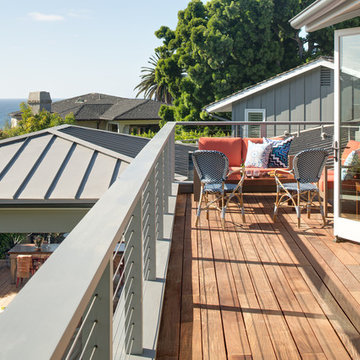
Brady Architectural Photography
Photo of a medium sized classic roof private and first floor wire cable railing terrace in San Diego with a roof extension.
Photo of a medium sized classic roof private and first floor wire cable railing terrace in San Diego with a roof extension.
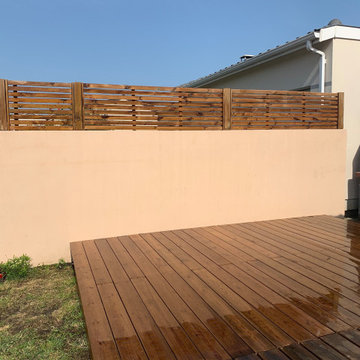
extension de la terrasse existante en pin marron et pose de claustra bois
Small classic courtyard private and ground level terrace in Bordeaux with no cover.
Small classic courtyard private and ground level terrace in Bordeaux with no cover.
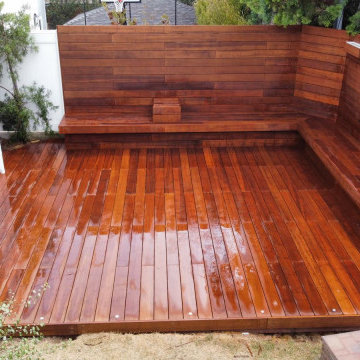
Inspiration for a traditional back private and ground level terrace in Los Angeles.
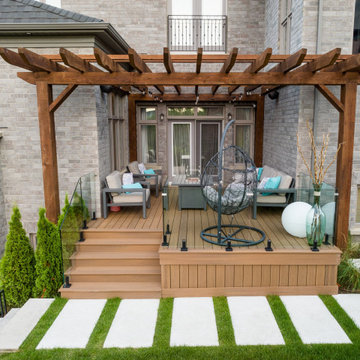
This pergola shelters a 13’ x 18’ porch at the side of the home. It features many of the same elements from composite planking to glass railings to artful décor. The rugged timbers lend a pleasing contrast to the home’s classic grey brick cladding and limestone sills.
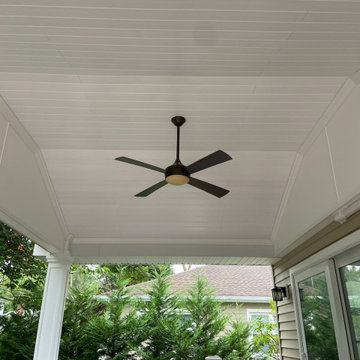
This is an example of a medium sized traditional back private and ground level terrace in New York with a roof extension.
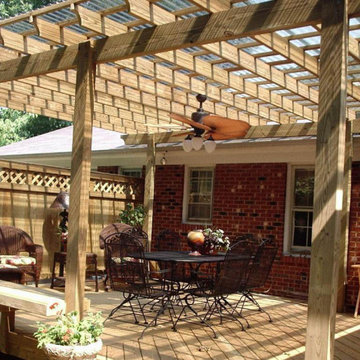
This traditional wood deck features many custom amenities, including a built-in bench, solid board privacy wall with lattice detail, and a pergola with polycarbonate cover for rain protection.
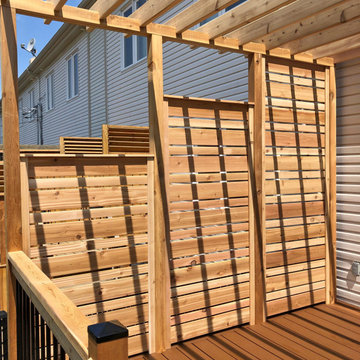
Western Red Cedar deck with Cedar wood pergola and privacy wall. Trex Enhance Basics Beach Dune decking and Cedar wood framed railings with black aluminium spindles.
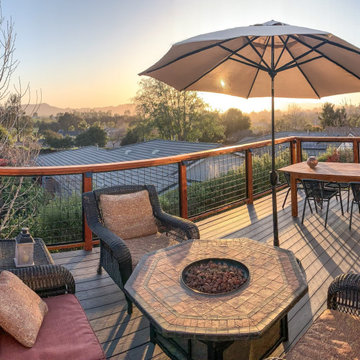
This is an example of a small classic back private and first floor mixed railing terrace in San Luis Obispo with no cover.
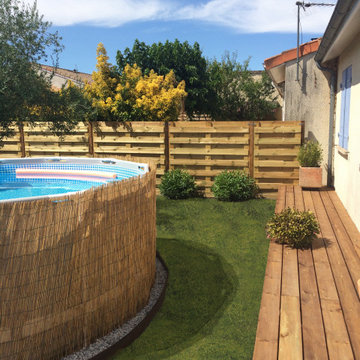
Large classic back private and ground level wood railing terrace in Bordeaux with no cover.
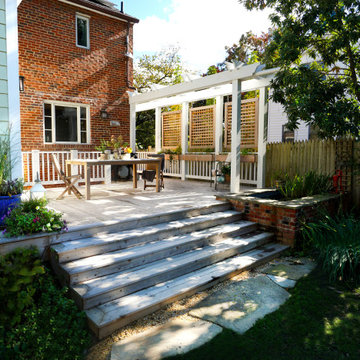
This deck was built over an existing at-grade patio. The existing pergola was renovated to incorporate new, lattice, privacy screens with integrated planter boxes below. Rainwater is deposited into a pond which overflows into an adjacent rain garden. The deck stairs take you down to a beautiful back yard and garden beyond.
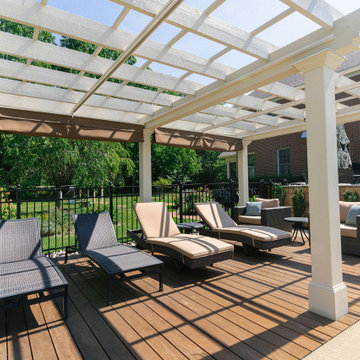
Nicholson Builders partnered with ShadeFX for a backyard renovation in Columbus, Ohio. The Nicholson team built a large pergola for the homeowner’s poolside lounge area and ShadeFX customized two manual 14′ x 10′ retractable canopies in Sunbrella Cocoa to fit the structure.
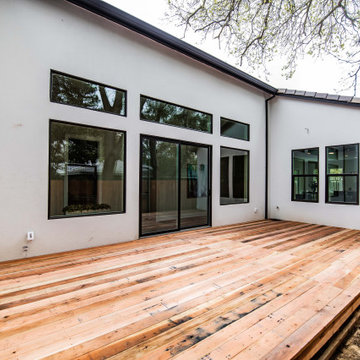
Inspiration for a medium sized traditional courtyard private terrace in Sacramento with no cover.
Traditional Private Terrace Ideas and Designs
3
