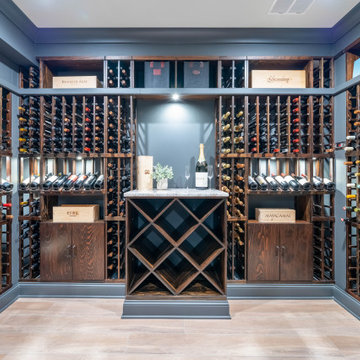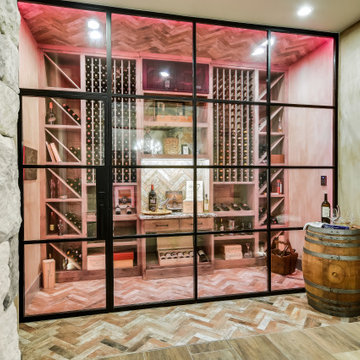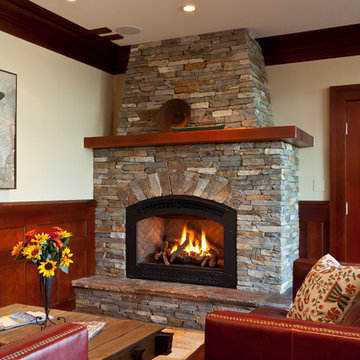Traditional Red Wine Cellar Ideas and Designs
Refine by:
Budget
Sort by:Popular Today
1 - 20 of 994 photos
Item 1 of 3
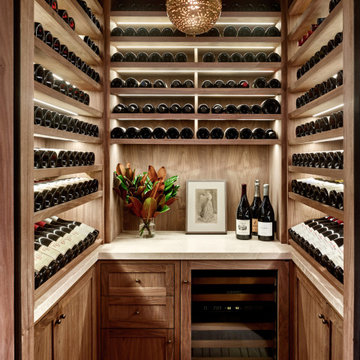
Design ideas for a classic wine cellar in San Francisco with display racks, beige floors and feature lighting.
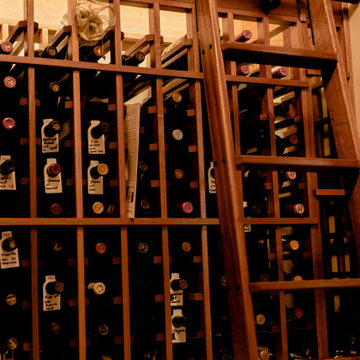
Wine Cellar Specialists created a stylish and functional custom wine rack design for this residential wine room in North Dallas. We added a rolling ladder to provide the owners ease of access to the bottles stored beyond their reach.
Learn more about this project: https://www.winecellarspec.com/transitional-wine-cellar-and-bar-area-in-north-dallas-home/
Wine Cellar Specialists
1134 Commerce Drive
Richardson 75081
(972)454-048
info@winecellarspec.com
Request a wine cellar design for FREE: http://www.winecellarspec.com/free-3d-drawing/
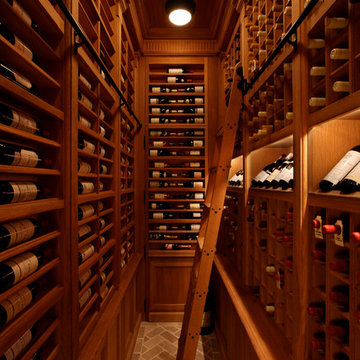
Photograph by Cecil Cole.
Photo of a large classic wine cellar in New York with storage racks and brick flooring.
Photo of a large classic wine cellar in New York with storage racks and brick flooring.
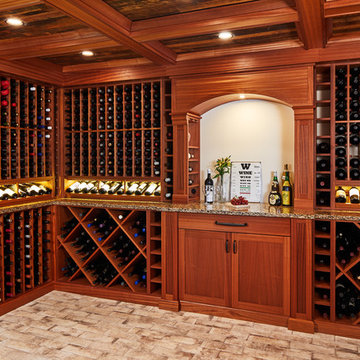
Stacey Zarin-Goldberg
Design ideas for a medium sized classic wine cellar in DC Metro with ceramic flooring, cube storage and beige floors.
Design ideas for a medium sized classic wine cellar in DC Metro with ceramic flooring, cube storage and beige floors.
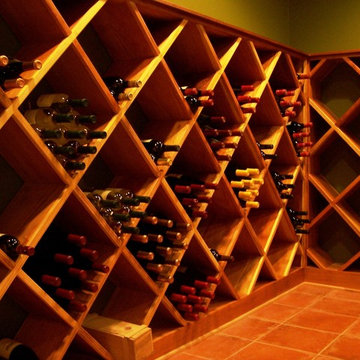
Photo of a large traditional wine cellar in DC Metro with terracotta flooring and cube storage.
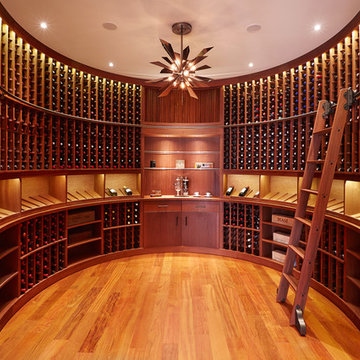
Classic wine cellar in New York with medium hardwood flooring, storage racks and orange floors.
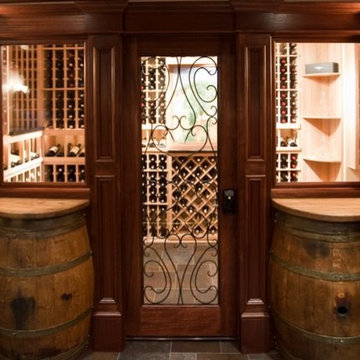
Raised panel 2 windows w half barrels greet this incredible wine cellar and basement entertaining area
Design ideas for a traditional wine cellar in New York.
Design ideas for a traditional wine cellar in New York.
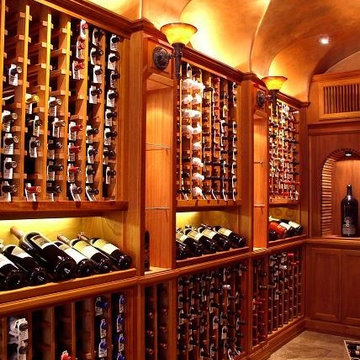
Design ideas for a large traditional wine cellar in Orange County with display racks.
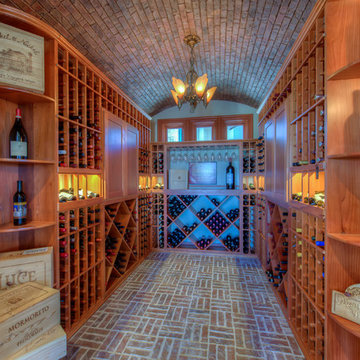
Wine Room, brick floor, brick ceiling, barrel ceiling
Inspiration for a traditional wine cellar in Austin with brick flooring, display racks and red floors.
Inspiration for a traditional wine cellar in Austin with brick flooring, display racks and red floors.
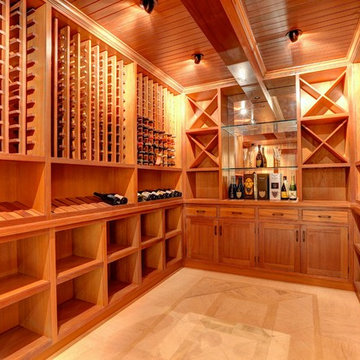
A seamless combination of traditional with contemporary design elements. This elegant, approx. 1.7 acre view estate is located on Ross's premier address. Every detail has been carefully and lovingly created with design and renovations completed in the past 12 months by the same designer that created the property for Google's founder. With 7 bedrooms and 8.5 baths, this 7200 sq. ft. estate home is comprised of a main residence, large guesthouse, studio with full bath, sauna with full bath, media room, wine cellar, professional gym, 2 saltwater system swimming pools and 3 car garage. With its stately stance, 41 Upper Road appeals to those seeking to make a statement of elegance and good taste and is a true wonderland for adults and kids alike. 71 Ft. lap pool directly across from breakfast room and family pool with diving board. Chef's dream kitchen with top-of-the-line appliances, over-sized center island, custom iron chandelier and fireplace open to kitchen and dining room.
Formal Dining Room Open kitchen with adjoining family room, both opening to outside and lap pool. Breathtaking large living room with beautiful Mt. Tam views.
Master Suite with fireplace and private terrace reminiscent of Montana resort living. Nursery adjoining master bath. 4 additional bedrooms on the lower level, each with own bath. Media room, laundry room and wine cellar as well as kids study area. Extensive lawn area for kids of all ages. Organic vegetable garden overlooking entire property.
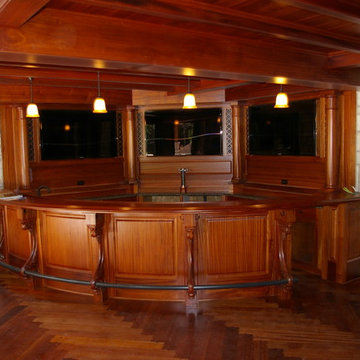
This job was a very rewarding challenge. The 8' radius bar and cabinetry is made from sapele mahogany. The wine room is a combination of walnut and sapele.
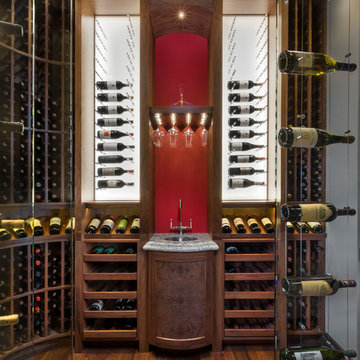
Classic wine cellar in Phoenix with medium hardwood flooring, storage racks and a feature wall.
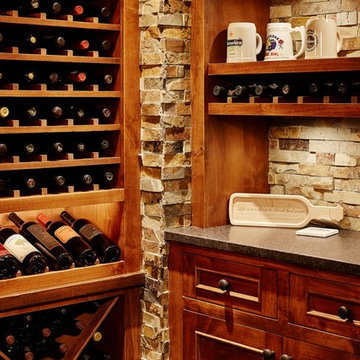
CREATIVE LIGHTING- 651.647.0111
www.creative-lighting.com
LIGHTING DESIGN: Tara Simons
tsimons@creative-lighting.com
BCD Homes/Lauren Markell: www.bcdhomes.com
PHOTO CRED: Matt Blum Photography
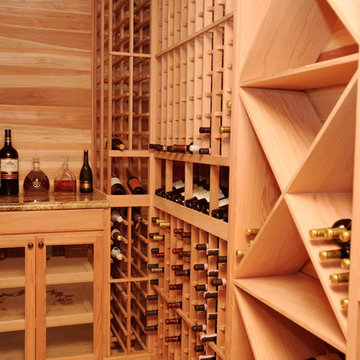
Did you know? As one of the USA's premier wine cellar manufacturers we have had the privilege to work with tens of thousands of customers just like you. No project is too small. Our wine cellars can be found in finer homes, businesses, clubs and restaurants across the globe.
Love your wine? Love your cellar!
Our mission is to create affordable wine cellars that let the unique personality of their owner shine through.
Our design team embraces a true passion for storing and displaying wine, and our wine loving staff is eager to get started on your cellar project today.
Just tell us what you want - in 3 days or less you will have a beautiful 3D rendering of your project.
To top it off, it's free and includes revisions so you'll know it's perfect before you buy.
Need ideas? View completed cellars here:
http://www.wineracksamerica.com/gallery/index.php
http://www.houzz.com/projects/92317/Unique-Wine-Cellar-Ideas
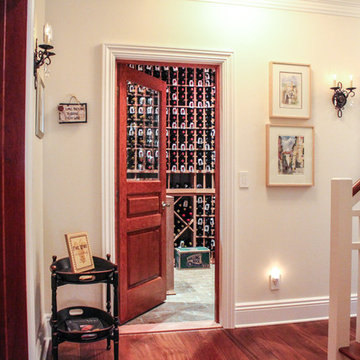
Your dream wine room is just down the hall with Baine Contracting. This beautiful space greets you with a 2 3/4 inch cherry door from Sherman Millwork. Meticulously finished by Oceanside Painting, this door also features custom insulated, beveled glass from Carlson's Glass. Life's too short to drink cheap wine and your space is to important to not choose Baine.
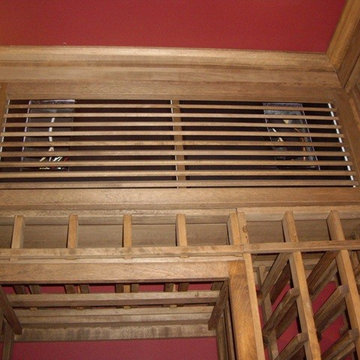
Depicted here is the grill and cover of a US Cellar Systems RM6600TE Twin evaporator wine cellar cooling unit, which we installed in this wine cellar.
Said cover was artfully made to match the rest of the wine cellar interior. It is of Mahogany, just like the wine racks.
The compressor was mounted on a shelf in the garage, next to the wine cellar.
Speaking of wine racks, some individual bottle racking can be seen beneath the unit. Individual bottle racking promotes optimum airflow between the wines.
Learn more about this project: http://www.winecellarspec.com/custom-wine-cellars-builder-baton-rouge-louisiana-ryan/
Wine Cellar Specialists
+1 (972) 454-0480
info@winecellarspec.com
Connect with us on Facebook: https://www.facebook.com/WineCellarSpecialists
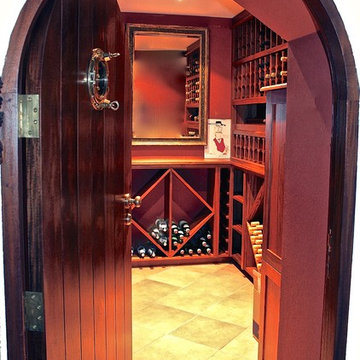
The owners loved the location and views from their original 2 bedroom, 1 bath home perched over looking the beautiful ocean shoreline. The problem was the size, layout and overall look of the house did not work for their growing family. The challenge was to take the existing multi-level, disjointed house and turn it into a larger, comfortably-elegant family home all within the existing foot print.
The existing loft-style home was completely gutted and transformed into a four bedroom, 4.5 bath home. Every room in the house boasts fantastic views of the ocean. High on the Owners' list was a stronger street presence. Vistors never could find the front door! The front of the house was given a complete face-lift, leaving no question where to enter the new home.
The Owners also wanted to create usable outdoor space, which on the steep site, was tricky. Instead of taking the material from demolished east side of the house (which was rebuilt) and hauling it off to the landfill, it was used to create a new raised patio off the lower level.
The scale and overall proportions of the house are what the owners love. Each room is comfortable while still having a sense of grace and detail…the perfect mix for this family.
Traditional Red Wine Cellar Ideas and Designs
1
