Traditional Shower Room Bathroom Ideas and Designs
Refine by:
Budget
Sort by:Popular Today
41 - 60 of 42,869 photos
Item 1 of 4

Modern / Transitional bath remodel. Took an old and tired beige bathroom and turned into a light and clean lined bathroom. Custom designed vanity helps the space feel bigger while utilizing every square inch for storage in this early sixties home.

Design ideas for a medium sized traditional shower room bathroom in Atlanta with shaker cabinets, black cabinets, a freestanding bath, a corner shower, grey tiles, porcelain tiles, grey walls, porcelain flooring, a submerged sink, engineered stone worktops, grey floors, a hinged door, white worktops, a shower bench, a single sink and a built in vanity unit.
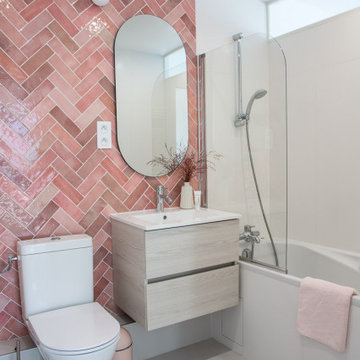
La second salle de bain a été conçue pour la petite Olivia, nous avons donc voulu créer un espace coloré avec un joli camaïeu de rose. L'espace a été rythmé avec des zelliges posés en chevron.

We divided 1 oddly planned bathroom into 2 whole baths to make this family of four SO happy! Mom even got her own special bathroom so she doesn't have to share with hubby and the 2 small boys any more.

This is an example of a small traditional shower room bathroom in Strasbourg with a walk-in shower, a wall mounted toilet, white tiles, matchstick tiles, a built-in sink, wooden worktops, a single sink, a floating vanity unit and a coffered ceiling.
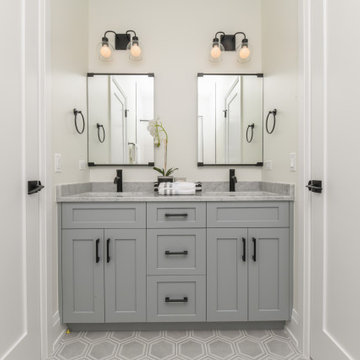
Photo credit: Angelika Friday
Design ideas for a large classic shower room bathroom in Chicago with shaker cabinets, grey cabinets, white worktops, double sinks and a built in vanity unit.
Design ideas for a large classic shower room bathroom in Chicago with shaker cabinets, grey cabinets, white worktops, double sinks and a built in vanity unit.

Photo of a medium sized traditional shower room bathroom in San Francisco with recessed-panel cabinets, blue cabinets, an alcove shower, white tiles, porcelain tiles, porcelain flooring, a submerged sink, engineered stone worktops, grey floors, a hinged door, white worktops, a single sink and a freestanding vanity unit.
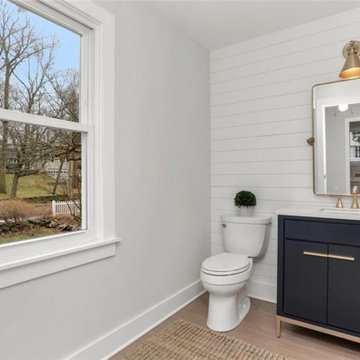
Photo of a small traditional shower room bathroom in New York with blue cabinets, a one-piece toilet, medium hardwood flooring, engineered stone worktops, white worktops, a single sink, a freestanding vanity unit and tongue and groove walls.

Design ideas for a small classic shower room bathroom in Orange County with shaker cabinets, white cabinets, a built-in bath, a shower/bath combination, a one-piece toilet, grey tiles, metro tiles, white walls, laminate floors, a submerged sink, engineered stone worktops, brown floors, a sliding door, green worktops, a single sink and a built in vanity unit.
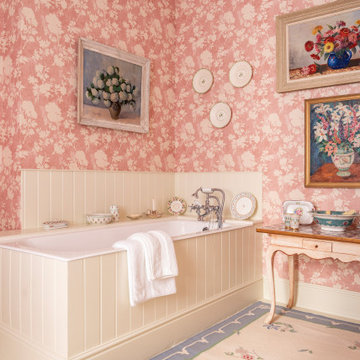
Product shoot on location for Penny Morrision fabric, wallpaper, lamps and ceramics.
Design ideas for a large traditional shower room bathroom.
Design ideas for a large traditional shower room bathroom.

Inspiration for a small classic shower room bathroom in Other with an alcove shower, a one-piece toilet, white tiles, metro tiles, green walls, ceramic flooring, a pedestal sink, white floors, a hinged door, a shower bench, a single sink and wainscoting.

Photography by Picture Perfect House
Medium sized traditional shower room bathroom in Chicago with a two-piece toilet, white tiles, ceramic tiles, porcelain flooring, a submerged sink, engineered stone worktops, a hinged door, grey worktops, a single sink, a freestanding vanity unit, dark wood cabinets, an alcove shower, grey walls and brown floors.
Medium sized traditional shower room bathroom in Chicago with a two-piece toilet, white tiles, ceramic tiles, porcelain flooring, a submerged sink, engineered stone worktops, a hinged door, grey worktops, a single sink, a freestanding vanity unit, dark wood cabinets, an alcove shower, grey walls and brown floors.
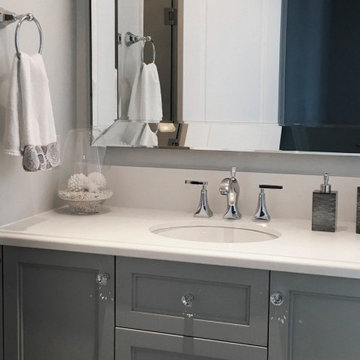
This is an example of a medium sized traditional shower room bathroom in Toronto with raised-panel cabinets, grey cabinets, marble flooring, engineered stone worktops, multi-coloured floors, white worktops, a single sink and a built in vanity unit.

This is an example of a traditional shower room bathroom in New York with beaded cabinets, dark wood cabinets, an alcove bath, a shower/bath combination, a two-piece toilet, white tiles, grey walls, mosaic tile flooring, a submerged sink, white floors, a shower curtain, black worktops, a single sink and a freestanding vanity unit.

In this ensuite bathroom to the bunk room, a classic mosaic from Florida Tile provides durability and interest on the floor and into the zero clearance shower. The space feels larger, and yet maintains a cozy feeling in the lower level.
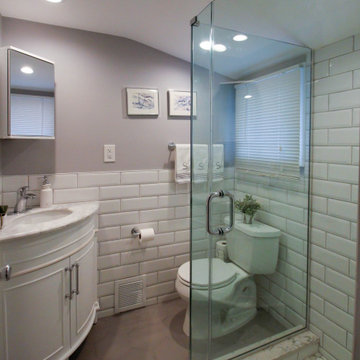
A compact but bright guest bathroom is about 6' x 6' and has enough space for all the amenities.
Design ideas for a small classic shower room bathroom in Newark with freestanding cabinets, white cabinets, a corner shower, a two-piece toilet, white tiles, porcelain tiles, grey walls, porcelain flooring, a submerged sink, marble worktops, grey floors, a hinged door, white worktops, a single sink and a built in vanity unit.
Design ideas for a small classic shower room bathroom in Newark with freestanding cabinets, white cabinets, a corner shower, a two-piece toilet, white tiles, porcelain tiles, grey walls, porcelain flooring, a submerged sink, marble worktops, grey floors, a hinged door, white worktops, a single sink and a built in vanity unit.
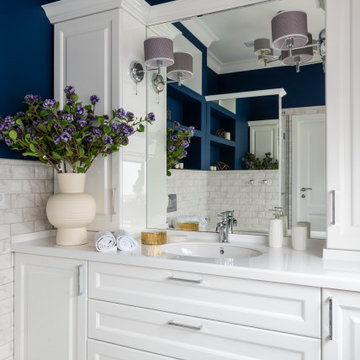
Design ideas for a medium sized classic shower room bathroom in Other with raised-panel cabinets, white cabinets, grey tiles, blue walls, a submerged sink, multi-coloured floors, white worktops, a single sink and a built in vanity unit.
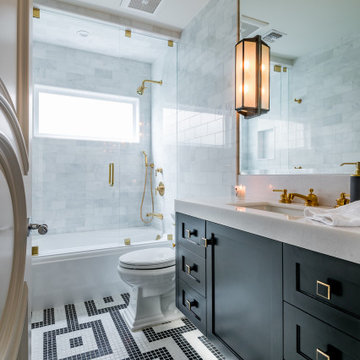
This is an example of a large classic shower room bathroom in Los Angeles with shaker cabinets, black cabinets, an alcove bath, a shower/bath combination, a two-piece toilet, grey tiles, a submerged sink, multi-coloured floors, a hinged door, grey worktops, a single sink and a built in vanity unit.

Design ideas for a classic bathroom in Portland with recessed-panel cabinets, white cabinets, an alcove shower, a two-piece toilet, white tiles, metro tiles, white walls, a built-in sink, marble worktops, grey floors, a hinged door, grey worktops, a single sink and a built in vanity unit.
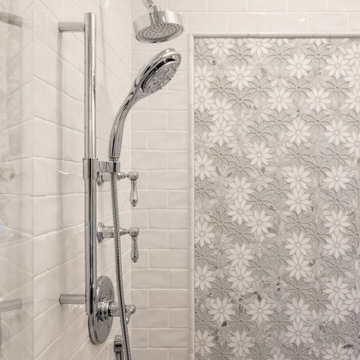
Design ideas for a small traditional shower room bathroom in Seattle with freestanding cabinets, blue cabinets, a one-piece toilet, white tiles, porcelain tiles, multi-coloured walls, porcelain flooring, a submerged sink, engineered stone worktops, grey floors, white worktops, a wall niche, a single sink, a freestanding vanity unit and wallpapered walls.
Traditional Shower Room Bathroom Ideas and Designs
3

 Shelves and shelving units, like ladder shelves, will give you extra space without taking up too much floor space. Also look for wire, wicker or fabric baskets, large and small, to store items under or next to the sink, or even on the wall.
Shelves and shelving units, like ladder shelves, will give you extra space without taking up too much floor space. Also look for wire, wicker or fabric baskets, large and small, to store items under or next to the sink, or even on the wall.  The sink, the mirror, shower and/or bath are the places where you might want the clearest and strongest light. You can use these if you want it to be bright and clear. Otherwise, you might want to look at some soft, ambient lighting in the form of chandeliers, short pendants or wall lamps. You could use accent lighting around your traditional bath in the form to create a tranquil, spa feel, as well.
The sink, the mirror, shower and/or bath are the places where you might want the clearest and strongest light. You can use these if you want it to be bright and clear. Otherwise, you might want to look at some soft, ambient lighting in the form of chandeliers, short pendants or wall lamps. You could use accent lighting around your traditional bath in the form to create a tranquil, spa feel, as well. 