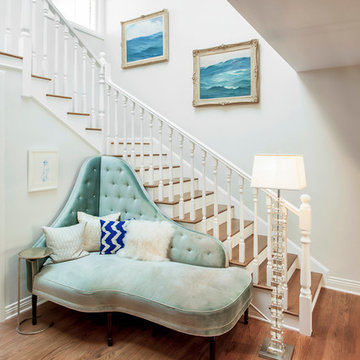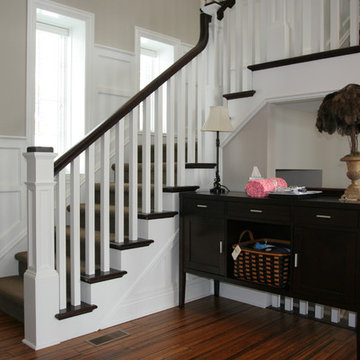Traditional Staircase with Feature Lighting Ideas and Designs
Refine by:
Budget
Sort by:Popular Today
141 - 160 of 1,966 photos
Item 1 of 3
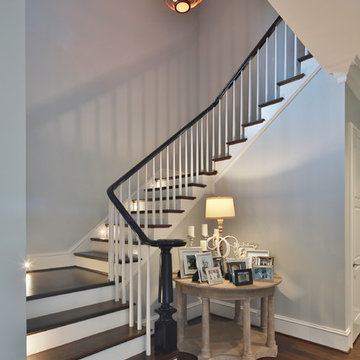
Custom home built by Rufty Homes, named top custom builder by the Triangle Business Journal for the past six years. Photo credit: Jim Sink.
Classic wood l-shaped staircase in Raleigh with painted wood risers and feature lighting.
Classic wood l-shaped staircase in Raleigh with painted wood risers and feature lighting.
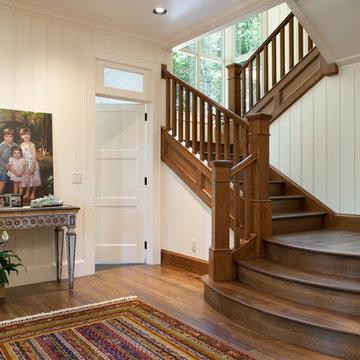
Photography: David Dietrich
Builder: Tyner Construction
Interior Design: Kathryn Long, ASID
This is an example of a classic staircase in Other with feature lighting.
This is an example of a classic staircase in Other with feature lighting.
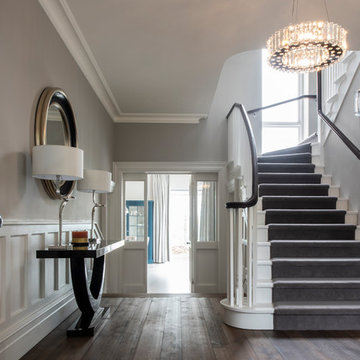
This is an example of a classic staircase in London with feature lighting.
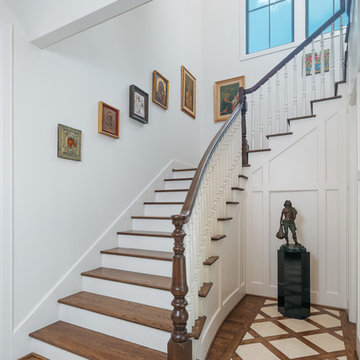
This is an example of an expansive traditional wood u-shaped wood railing staircase in Houston with painted wood risers and feature lighting.
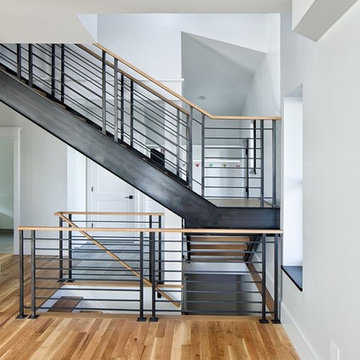
This popular style stair railing was custom made for this house. The design compliments the contemporary style of the house through the matte metal rails, and wood cap and stairs.
Photo Credit: StudioQPhoto.com
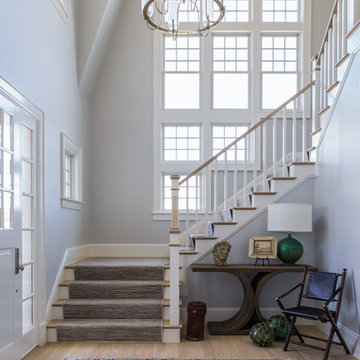
This is an example of a classic wood l-shaped wood railing staircase in Boston with painted wood risers and feature lighting.
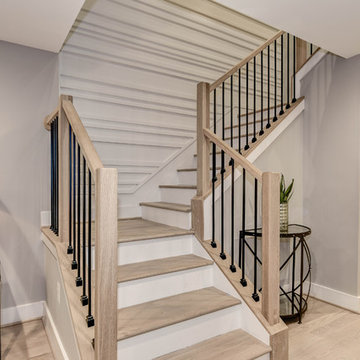
Inspiration for a large traditional wood straight staircase in DC Metro with metal risers and feature lighting.
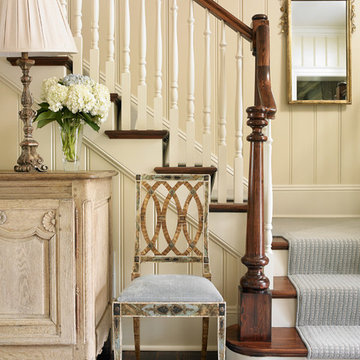
Emily Followill
Design ideas for a classic staircase in Atlanta with feature lighting.
Design ideas for a classic staircase in Atlanta with feature lighting.
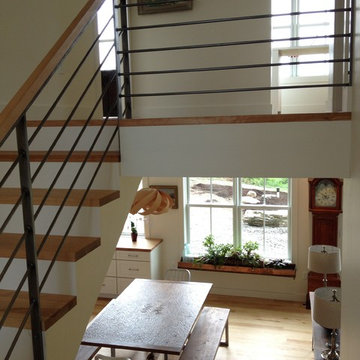
The stairwell was designed to be wide and open with a clean and simple silouette, with a custom cold-rolled steel rail, birch treads and white painted wood risers. The effect is to keep the upstairs and downstairs spaces connected. Photo: Rebecca Lindenmeyr
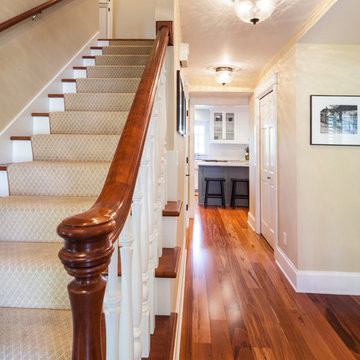
In any home the first thing you see is the entry. We paid close attention to define the space as you enter. The flooring is an engineered Tigerwood. Since Tigerwood is very expensive to make stair parts with, we were able to come up with a cost effective solution without sacrificing the overall appearance and quality of the project. We used cherry stair parts and a stain match to mimic the floor color. .
Benjamin Clasen
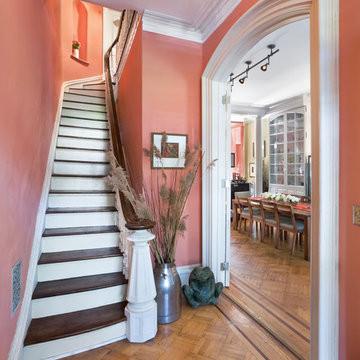
Inspiration for a small traditional wood curved staircase in New York with feature lighting.
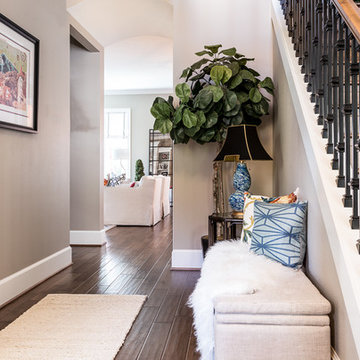
This is an example of a large traditional wood straight mixed railing staircase in Portland with wood risers and feature lighting.
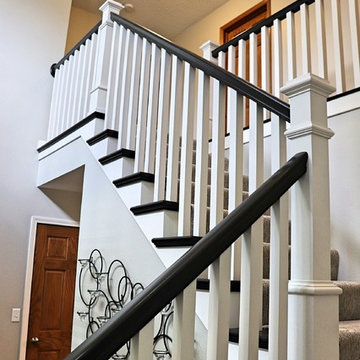
We remodeled the staircase for a more updated look.
Classic carpeted l-shaped wood railing staircase in Cedar Rapids with carpeted risers and feature lighting.
Classic carpeted l-shaped wood railing staircase in Cedar Rapids with carpeted risers and feature lighting.
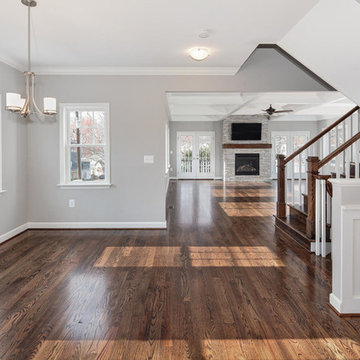
Photo of a classic wood u-shaped staircase in DC Metro with wood risers and feature lighting.
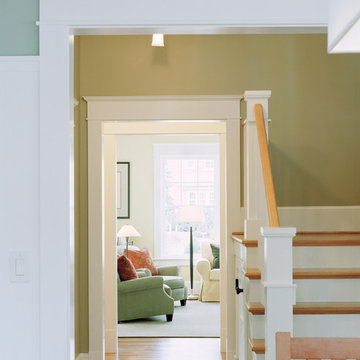
A simple one-story white clapboard 1920s cottage bungalow sat on a narrow straight street with many older homes, all of which meeting the street with a similar dignified approach. This house was the smallest of them all, built in 1922 as a weekend cottage, near the old East Falls Church rail station which provided direct access to Washington D.C. Its diminutive scale, low-pitched roof with the ridge parallel to the street, and lack of superfluous decoration characterized this cottage bungalow. Though the owners fell in love with the charm of the original house, their growing family presented an architectural dilemma: how do you significantly expand a charming little 1920’s Craftsman style house that you love without totally losing the integrity that made it so perfect?
The answer began to formulate after a review of the houses in the turn-of-the-century neighborhood; every older house was two stories tall, each built in a different style, each beautifully proportioned, each much larger than this cottage bungalow. Most of the neighborhood houses had been significantly renovated or expanded. Growing this one-story house would certainly not adversely affect the architectural character of the neighborhood. Given that, the house needed to maintain a diminutive scale in order to appear friendly and avoid a dominating presence.
The simplistic, crisp, honest materials and details of the little house, all painted white, would be saved and incorporated into a new house. Across the front of the house, the three public spaces would be saved, connected along an axis anchored on the left by the living room fireplace, with the dining room and the sitting room to the right. These three rooms are punctuated by thirteen windows, which for this house age and style, really suggests a more modern aesthetic.
Hoachlander Davis Photography
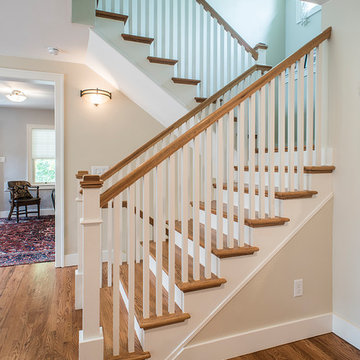
For this bungalow second story addition, we placed the new stair in the middle of the home , with a new basment stair stacked underneath. Windows on upper and lower landings keep things cheery.
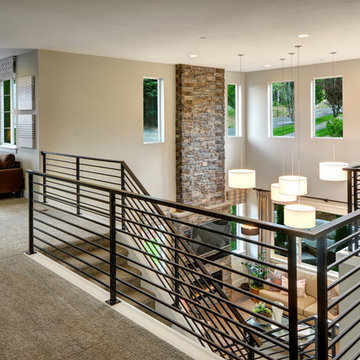
Open metal railing staircase with wood painted top.
Photo of a classic carpeted u-shaped staircase in Seattle with carpeted risers and feature lighting.
Photo of a classic carpeted u-shaped staircase in Seattle with carpeted risers and feature lighting.
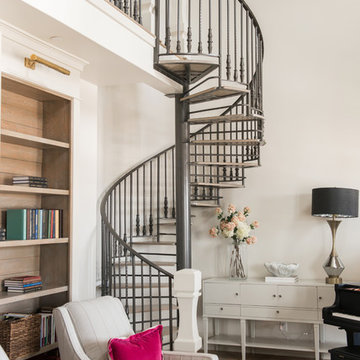
Rebecca Westover
Photo of a medium sized classic metal spiral metal railing staircase in Salt Lake City with open risers and feature lighting.
Photo of a medium sized classic metal spiral metal railing staircase in Salt Lake City with open risers and feature lighting.
Traditional Staircase with Feature Lighting Ideas and Designs
8
