Traditional Staircase with Panelled Walls Ideas and Designs
Refine by:
Budget
Sort by:Popular Today
61 - 80 of 744 photos
Item 1 of 3
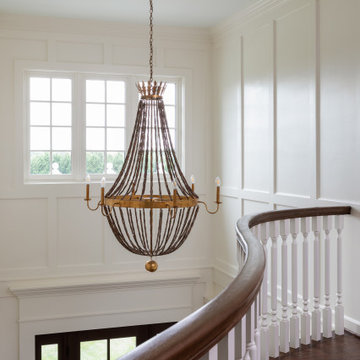
Complete renovation of a home in the rolling hills of the Loudoun County, Virginia horse country. New wood staircase with custom curved railing, white columns, and wood paneling.
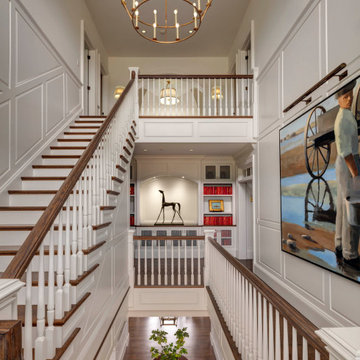
This grand staircase stretches two stories and features gorgeous wall paneling, and artwork, in addition to a large chandelier.
Large classic wood curved wood railing staircase in Baltimore with painted wood risers and panelled walls.
Large classic wood curved wood railing staircase in Baltimore with painted wood risers and panelled walls.
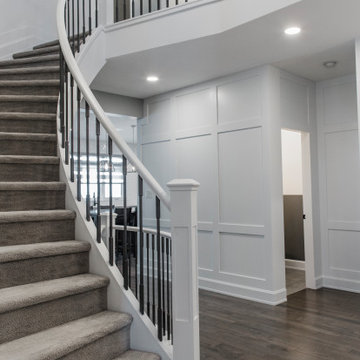
Inspiration for a medium sized traditional carpeted curved metal railing staircase in Edmonton with carpeted risers and panelled walls.
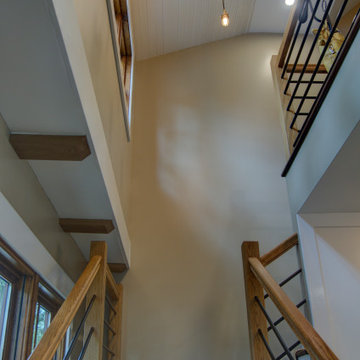
This home is a small cottage that used to be a ranch. We remodeled the entire first floor and added a second floor above.
Design ideas for a small traditional wood l-shaped metal railing staircase in Columbus with painted wood risers and panelled walls.
Design ideas for a small traditional wood l-shaped metal railing staircase in Columbus with painted wood risers and panelled walls.
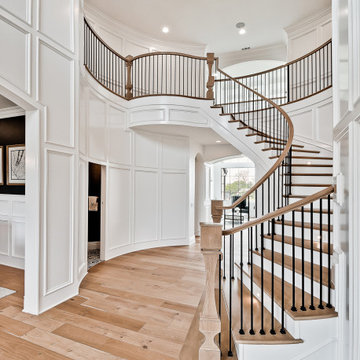
The owner wanted a hidden door in the wainscot panels to hide the half bath, so we designed it and built one in.
Design ideas for a large traditional wood curved wood railing staircase in Other with wood risers and panelled walls.
Design ideas for a large traditional wood curved wood railing staircase in Other with wood risers and panelled walls.
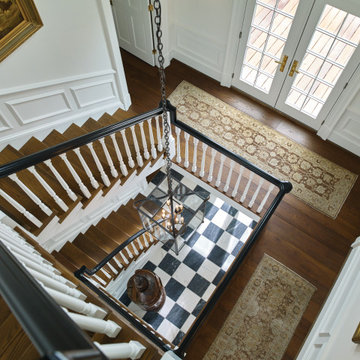
View of stair looking from the third floor.
Medium sized traditional wood l-shaped wood railing staircase in Other with wood risers and panelled walls.
Medium sized traditional wood l-shaped wood railing staircase in Other with wood risers and panelled walls.
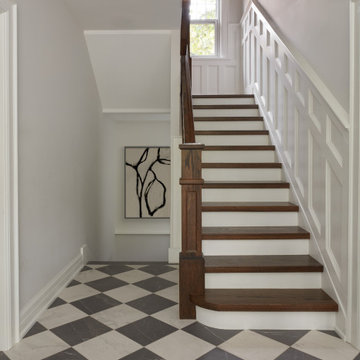
Inspiration for a medium sized traditional wood u-shaped wood railing staircase in Toronto with painted wood risers and panelled walls.
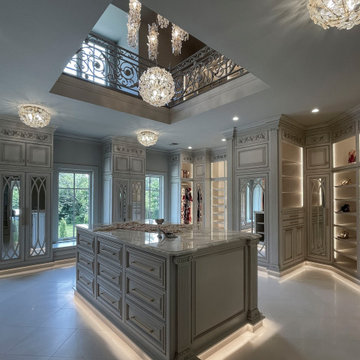
Forged iron railings and contemporary white oak components blend seamlessly in this palatial space, designed in one of the most coveted neighborhoods in the northern Virginia area. We were selected by a builder who takes pride in choosing the right contractor, one that is capable to enhance their visions; we ended up designing and building three magnificent traditional/transitional staircases in spaces surrounded by luxurious architectural finishes, custom made crystal chandeliers, and fabulous outdoor views. CSC 1976-2023 © Century Stair Company ® All rights reserved.
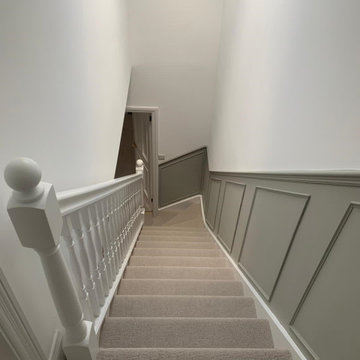
Medium sized classic carpeted l-shaped wood railing staircase in London with carpeted risers, panelled walls and a dado rail.
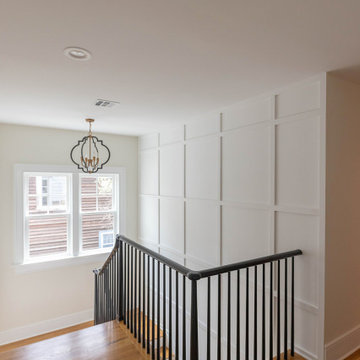
View out two windows at the top of a u-shaped stair. Beautifully simple light fixture with black geometric frames surrounding chandelier with exposed bulbs is the perfect accent to this stair. It is a more elegant take on a spherical pendant light.
The black frame in the light repeats the black of the simple black railing. The wall paneling adds sophistication and interest to the space.
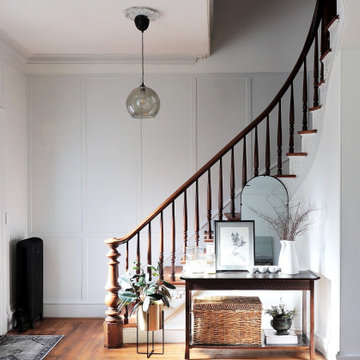
Design ideas for a classic wood curved wood railing staircase in Toronto with panelled walls.
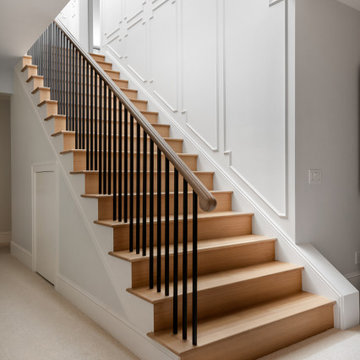
Traditional-industrial custom bungalow in Calgary.
Design ideas for a traditional wood straight mixed railing staircase in Calgary with wood risers and panelled walls.
Design ideas for a traditional wood straight mixed railing staircase in Calgary with wood risers and panelled walls.
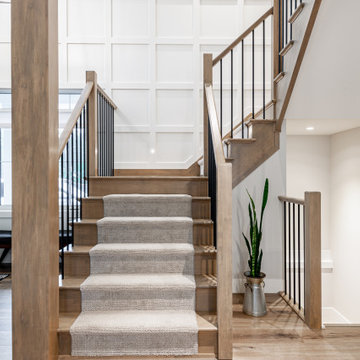
Medium sized traditional wood u-shaped wood railing staircase in Toronto with wood risers and panelled walls.
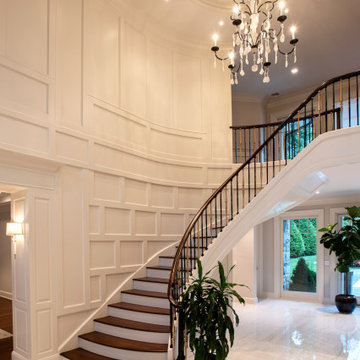
Inspiration for a classic wood curved mixed railing staircase in New York with wood risers and panelled walls.
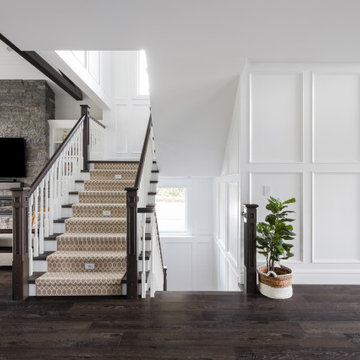
Inspiration for a large traditional carpeted u-shaped wood railing staircase in Vancouver with painted wood risers and panelled walls.
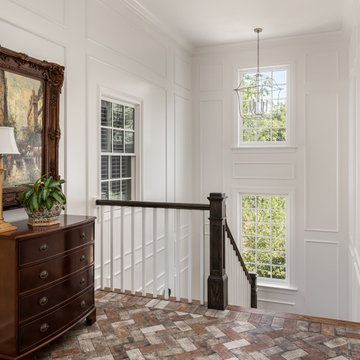
New addition of stair to connect existing home to new addition.
Photography: Garett + Carrie Buell of Studiobuell/ studiobuell.com
Expansive traditional wood u-shaped wood railing staircase in Nashville with wood risers and panelled walls.
Expansive traditional wood u-shaped wood railing staircase in Nashville with wood risers and panelled walls.
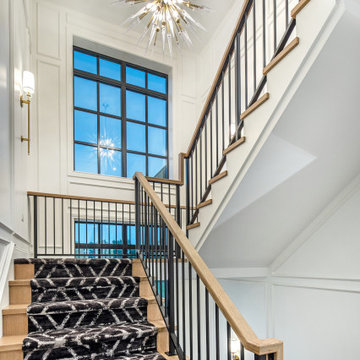
U-shaped staircase with carpet runner and wood end caps. Wood wall paneling.
This is an example of an expansive traditional carpeted u-shaped metal railing staircase in Omaha with carpeted risers and panelled walls.
This is an example of an expansive traditional carpeted u-shaped metal railing staircase in Omaha with carpeted risers and panelled walls.
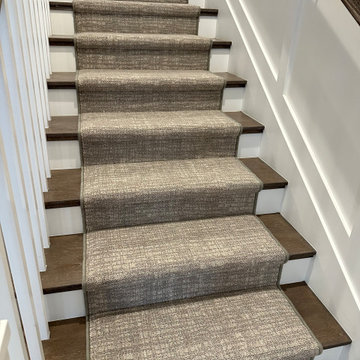
Masland Smooth Jazz wool carpet fabricated into a stair runner for a client in Corona del Mar, CA
Inspiration for a medium sized classic wood l-shaped wood railing staircase in Orange County with painted wood risers and panelled walls.
Inspiration for a medium sized classic wood l-shaped wood railing staircase in Orange County with painted wood risers and panelled walls.
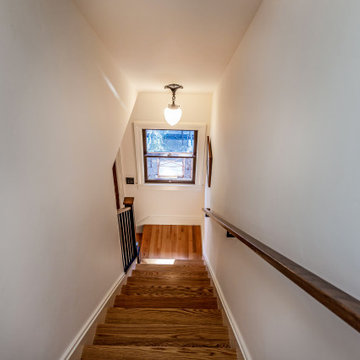
new stair case built to lead to the attic in replacement of a ladder
Photo of a small traditional wood straight wood railing staircase in San Francisco with wood risers and panelled walls.
Photo of a small traditional wood straight wood railing staircase in San Francisco with wood risers and panelled walls.
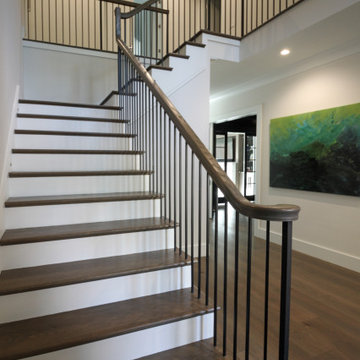
This stunning foyer features a beautiful and captivating three levels wooden staircase with vertical balusters, wooden handrail, and extended balcony; its stylish design and location make these stairs one of the main focal points in this elegant home. CSC © 1976-2020 Century Stair Company. All rights reserved.
Traditional Staircase with Panelled Walls Ideas and Designs
4