Traditional Staircase with Panelled Walls Ideas and Designs
Sort by:Popular Today
141 - 160 of 742 photos
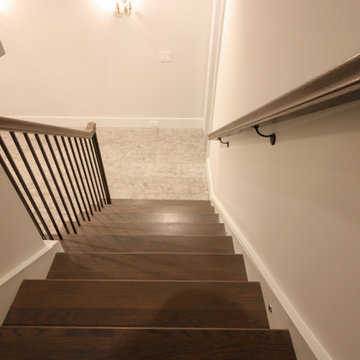
This stunning foyer features a beautiful and captivating three levels wooden staircase with vertical balusters, wooden handrail, and extended balcony; its stylish design and location make these stairs one of the main focal points in this elegant home. CSC © 1976-2020 Century Stair Company. All rights reserved.
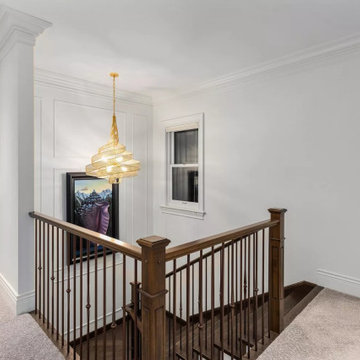
Inspiration for a medium sized classic wood u-shaped mixed railing staircase in Vancouver with wood risers and panelled walls.
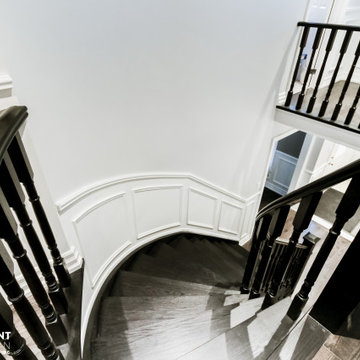
Inspiration for a large traditional wood curved wood railing staircase in Toronto with wood risers and panelled walls.
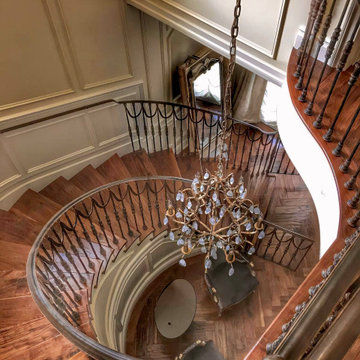
We designed the sweeping staircase seen here in its final stages before completion. The custom handrail was finished onsite. The staircase risers were made from solid walnut. The paneling throughout the home is the result of careful studying. The gilded chandelier features rock crystals.
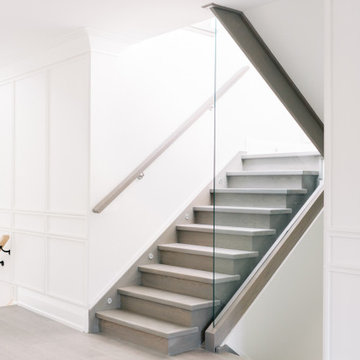
Classic wood u-shaped glass railing staircase in Toronto with wood risers and panelled walls.
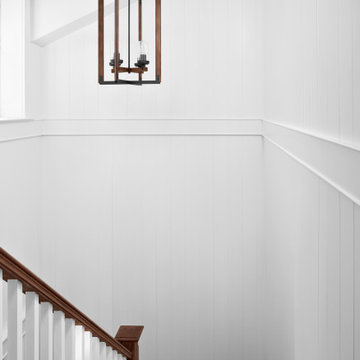
Staircase with custom trim
Traditional wood l-shaped wood railing staircase in Toronto with painted wood risers, feature lighting and panelled walls.
Traditional wood l-shaped wood railing staircase in Toronto with painted wood risers, feature lighting and panelled walls.
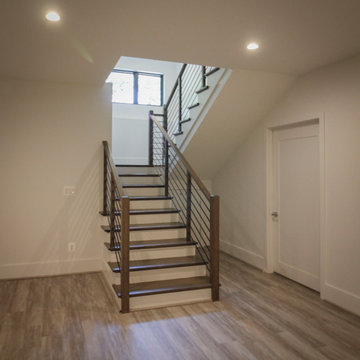
This wooden staircase helps define space in this open-concept modern home; stained treads blend with the hardwood floors and the horizontal balustrade allows for natural light to filter into living and kitchen area. CSC 1976-2020 © Century Stair Company. ® All rights reserved
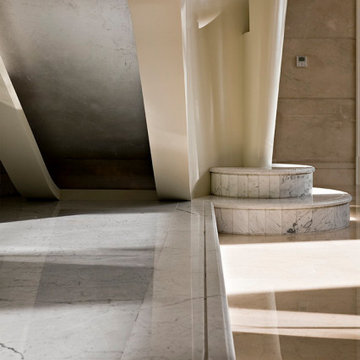
This is an example of a medium sized traditional u-shaped metal railing staircase in Other with marble treads, marble risers and panelled walls.
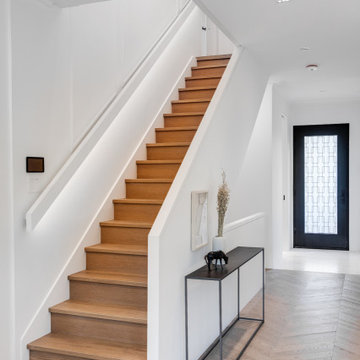
This is an example of a medium sized classic wood straight mixed railing staircase in Toronto with wood risers and panelled walls.
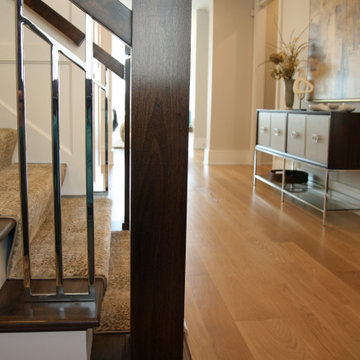
This custom staircase takes chrome to a new level.
Design ideas for a large traditional wood l-shaped metal railing staircase in Milwaukee with painted wood risers and panelled walls.
Design ideas for a large traditional wood l-shaped metal railing staircase in Milwaukee with painted wood risers and panelled walls.
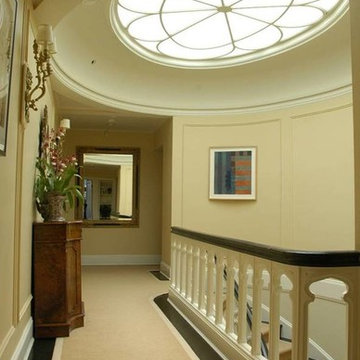
Historic mansion, originally designed by George Applegarth, the architect of The Palace Legion of Honor, in San Francisco’s prestigious Presidio neighborhood. The home was extensively remodeled to provide modern amenities while being brought to a full historic articulation and detail befitting the original English architecture. New custom cast hardware, gothic tracery ceiling treatments and custom decorative mouldings enhance in the interiors. In keeping with the original street façade, the rear elevation was redesigned amid new formal gardens.
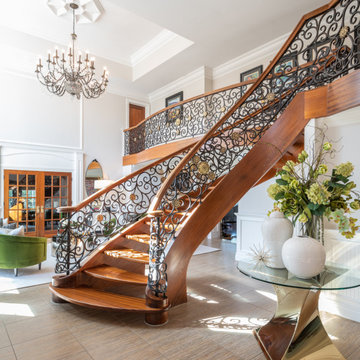
Stepping into this classic glamour dramatic foyer is a fabulous way to feel welcome at home. The color palette is timeless with a bold splash of green which adds drama to the space. Luxurious fabrics, chic furnishings and gorgeous accessories set the tone for this high end makeover which did not involve any structural renovations.
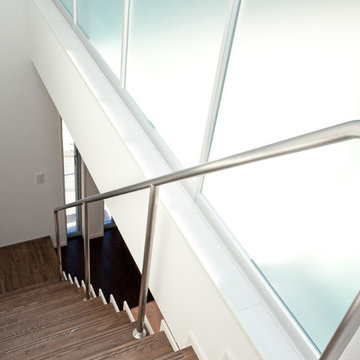
Design ideas for a medium sized classic wood floating metal railing staircase in Other with open risers and panelled walls.
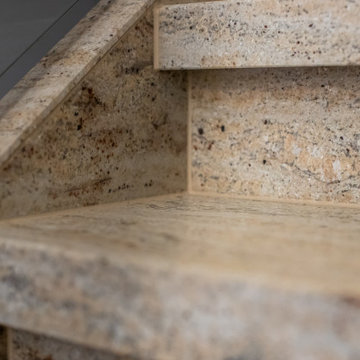
Wenn Sie heim kommen und Ihr Treppenhaus strahlt Sie mit einem breiten Lächeln an, dann wissen Sie, daß Sie Vieles in Ihrem Leben richtig gemacht haben. Sehen Sie sich die vorher Bilder an und Sie wissen Bescheid. Hier verbauten wir über die Holztreppe den indischen Granit Ivory Brown in einer schön matt satinierten Oberfläche. Highlight sind nicht nur unsere XXXL Bodenplatten in 8mm, sondern auch die LED Beleuchtung. Zusammen mit den mit Stein bekleideten Holzwangen ist die Treppe auch für die nächste Generation ein Traum.
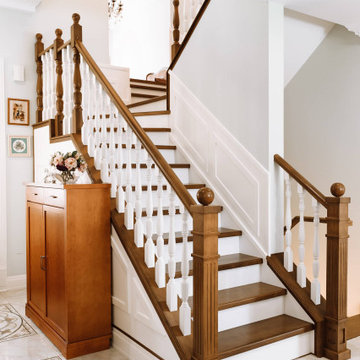
В частном доме в коттеджном поселке Новые Вешки выполнили отделку монолитного основания лестницы деревом дубом и буком в классическом стиле. Из массива дуба выполнены все коричневые элементы лестницы где видна текстура, а стеновые панели по лестнице, балясины и подступенки из массива бука. На такую комбинацию материалов есть несколько весомых причин: 1 - бук лучше тонируется и под эмалью у него совсем не видно текстуры, а 2я причина - это позволяет существенно сэкономить, так как в дубе это получилось бы в 2 раза дороже.
Интересный момент этого проекта - это 5 метров изогнутого поручня балюстрады на втором этаже. Гнутьё поручня без единого стыка - это достаточно кропотливая и ювелирная работа не только в изготовлении, но и в том чтобы его потом смонтировать в доме. От того така работа и не дешевая, но ведь как эффектно и дорого это выглядит в доме.
Ещё один интересный момент этого проекта - это стеновые панели вдоль лестницы. Обычно ставят просто плинтус к ступеням или доску по стене, чтобы закрыть стыки между стеной и ступенью. В некоторых проектах - большего и не требуется, но в таком доме такая большая стена выглядела пустовато, и решили сделать еще и панели по стене. они также выполнены из массива бука под белой эмалью, так что текстуры не видно, и от стены они отличаются своей фактурой и легким блеском.
Цвет ступеней, балясин и поручней подобран 1 в 1 в цвет пола и мебели заказчика. Также лестница покрыта двумя слоями итальянского лака Sayerlack, который защищает от влаги, царапин и мелких повреждений в ходе эксплуатации, а также он противоскользящий.
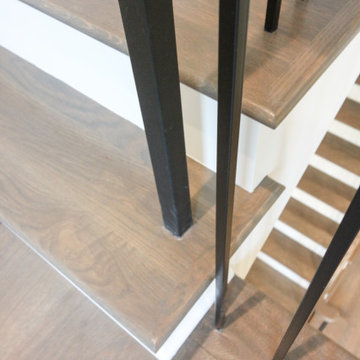
This stunning foyer features a beautiful and captivating three levels wooden staircase with vertical balusters, wooden handrail, and extended balcony; its stylish design and location make these stairs one of the main focal points in this elegant home. CSC © 1976-2020 Century Stair Company. All rights reserved.
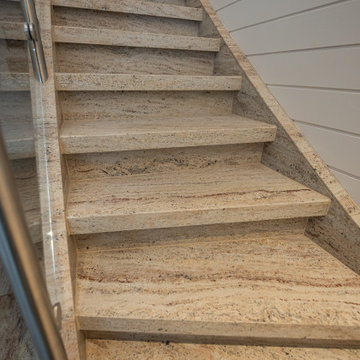
Wenn Sie heim kommen und Ihr Treppenhaus strahlt Sie mit einem breiten Lächeln an, dann wissen Sie, daß Sie Vieles in Ihrem Leben richtig gemacht haben. Sehen Sie sich die vorher Bilder an und Sie wissen Bescheid. Hier verbauten wir über die Holztreppe den indischen Granit Ivory Brown in einer schön matt satinierten Oberfläche. Highlight sind nicht nur unsere XXXL Bodenplatten in 8mm, sondern auch die LED Beleuchtung. Zusammen mit den mit Stein bekleideten Holzwangen ist die Treppe auch für die nächste Generation ein Traum.
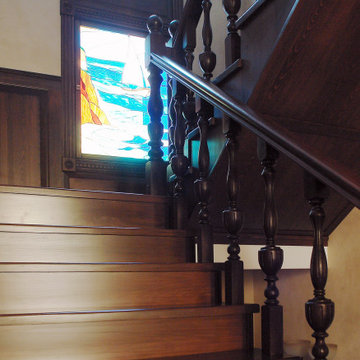
Design ideas for a medium sized traditional wood u-shaped wood railing staircase in Other with wood risers and panelled walls.
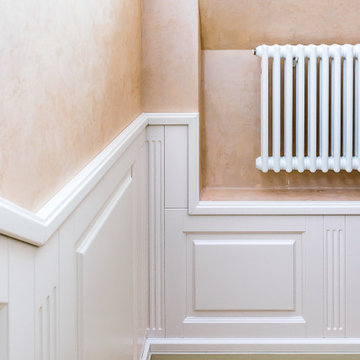
Лестница из массива ясеня со стеновыми панелями и шкафом в подлестничном пространстве.
This is an example of a large classic wood u-shaped wood railing staircase in Saint Petersburg with wood risers and panelled walls.
This is an example of a large classic wood u-shaped wood railing staircase in Saint Petersburg with wood risers and panelled walls.
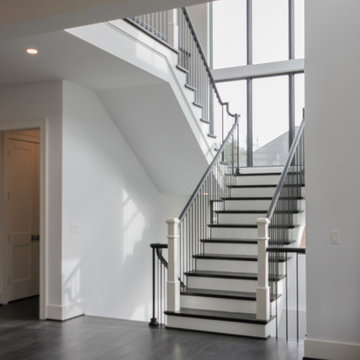
Traditional white-painted newels and risers combined with a modern vertical-balustrade system (black-painted rails) resulted in an elegant space with clean lines, warm and spacious feel. Staircase floats between large windows allowing natural light to reach all levels in this home, especially the basement area. CSC 1976-2021 © Century Stair Company ® All rights reserved.
Traditional Staircase with Panelled Walls Ideas and Designs
8