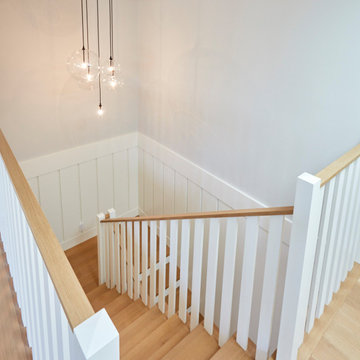Traditional Staircase with Panelled Walls Ideas and Designs
Refine by:
Budget
Sort by:Popular Today
101 - 120 of 742 photos
Item 1 of 3
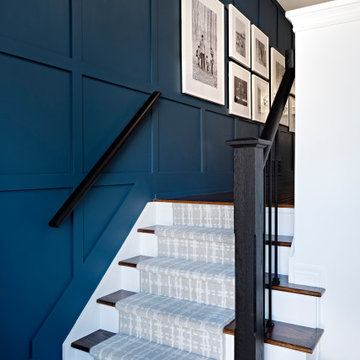
Designed By: Soda Pop Design inc
Photographed By: Mike Chajecki
This is an example of a traditional carpeted metal railing staircase in Toronto with carpeted risers and panelled walls.
This is an example of a traditional carpeted metal railing staircase in Toronto with carpeted risers and panelled walls.
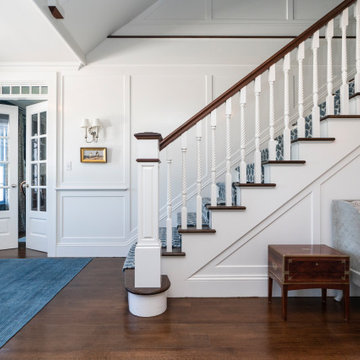
Inspiration for a traditional wood wood railing staircase in Boston with wood risers and panelled walls.
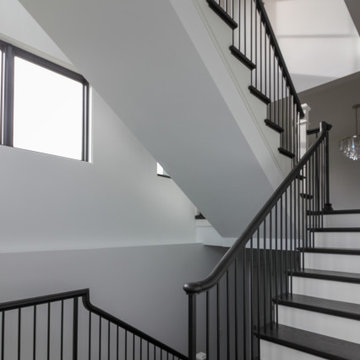
Traditional white-painted newels and risers combined with a modern vertical-balustrade system (black-painted rails) resulted in an elegant space with clean lines, warm and spacious feel. Staircase floats between large windows allowing natural light to reach all levels in this home, especially the basement area. CSC 1976-2021 © Century Stair Company ® All rights reserved.
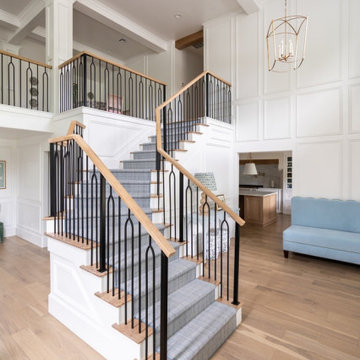
Staircase Detail - Entry.
Photo of a large traditional wood l-shaped mixed railing staircase in Oklahoma City with painted wood risers and panelled walls.
Photo of a large traditional wood l-shaped mixed railing staircase in Oklahoma City with painted wood risers and panelled walls.
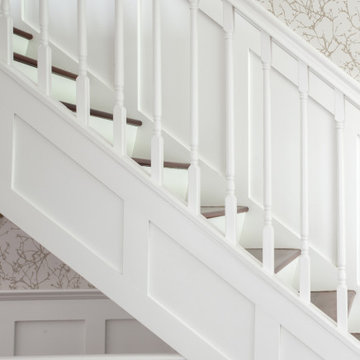
This is an example of a medium sized classic painted wood straight wood railing staircase in Vancouver with wood risers and panelled walls.
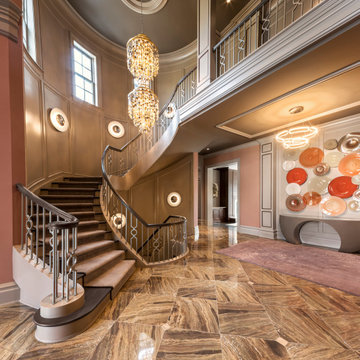
Classic wood curved mixed railing staircase in Baltimore with painted wood risers and panelled walls.
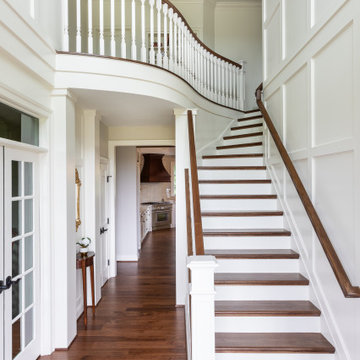
Complete renovation of a home in the rolling hills of the Loudoun County, Virginia horse country. New wood staircase with custom curved railing, white columns, and wood paneling.
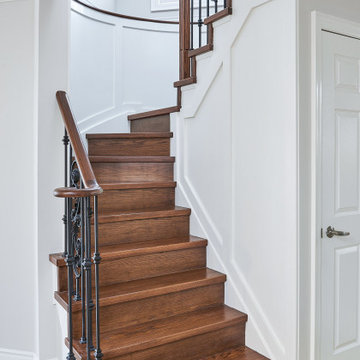
Main floor renovation including white stairwell with wood floors, iron posts and applied molding.
Photo of a medium sized classic wood curved metal railing staircase in Toronto with wood risers and panelled walls.
Photo of a medium sized classic wood curved metal railing staircase in Toronto with wood risers and panelled walls.
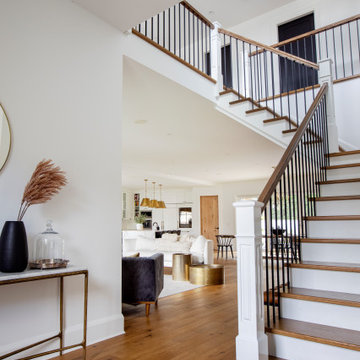
Photo of a traditional wood l-shaped mixed railing staircase in Vancouver with wood risers and panelled walls.
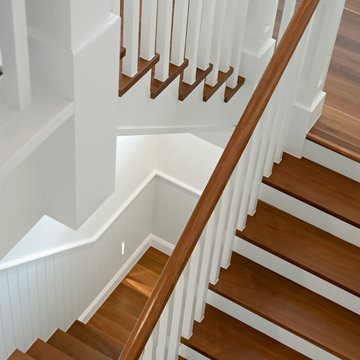
Ironbark treads and flooring.
This is an example of a large traditional wood u-shaped wood railing staircase in Brisbane with wood risers and panelled walls.
This is an example of a large traditional wood u-shaped wood railing staircase in Brisbane with wood risers and panelled walls.
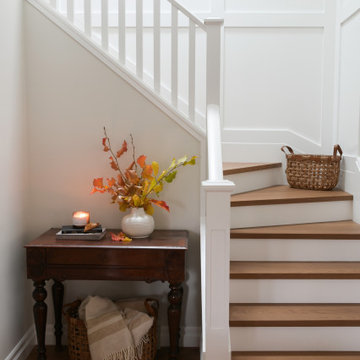
Inspiration for a medium sized traditional wood u-shaped wood railing staircase in Vancouver with painted wood risers and panelled walls.
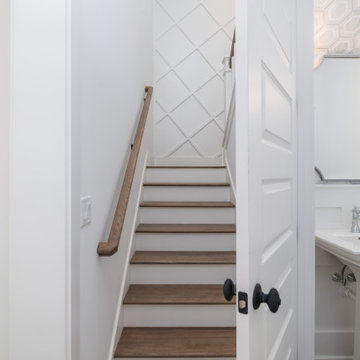
This is an example of a classic wood wood railing staircase in Other with wood risers and panelled walls.
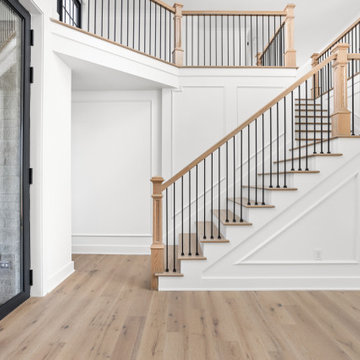
Entry way with large aluminum double doors, stairs to second level and office.
Large traditional wood l-shaped metal railing staircase in Indianapolis with wood risers and panelled walls.
Large traditional wood l-shaped metal railing staircase in Indianapolis with wood risers and panelled walls.
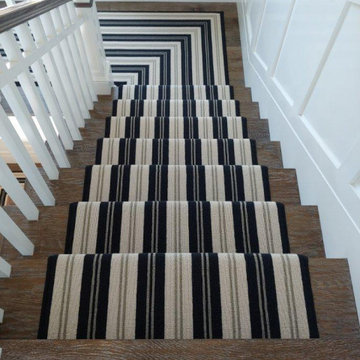
We took this carpet made of New Zealand wool and fabricated into a stair runner for a client in Corona del Mar, CA
Photo of a traditional wood u-shaped wood railing staircase in Orange County with painted wood risers and panelled walls.
Photo of a traditional wood u-shaped wood railing staircase in Orange County with painted wood risers and panelled walls.
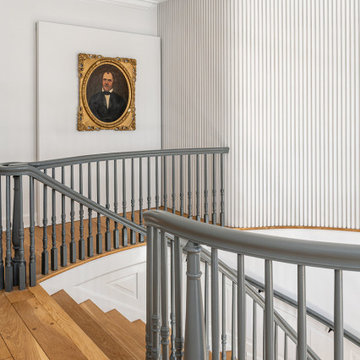
This is an example of a traditional wood spiral wood railing staircase in Other with wood risers and panelled walls.
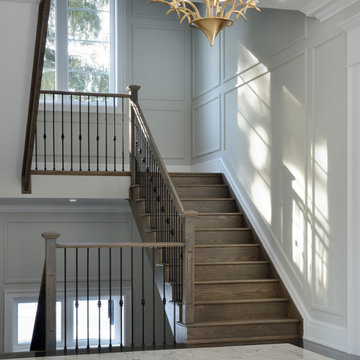
This solid oak straight run staircase has solid wood treads, risers and handrail with metal pickets. The full height wall paneling and crown molding creates a lot of interest on the stairs.
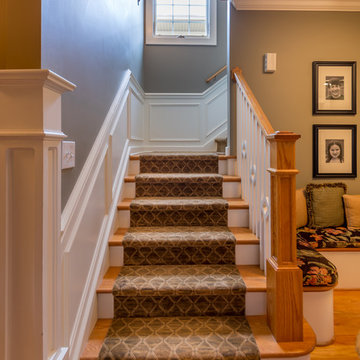
Design ideas for a small traditional wood l-shaped wood railing staircase in Chicago with painted wood risers, panelled walls and a dado rail.
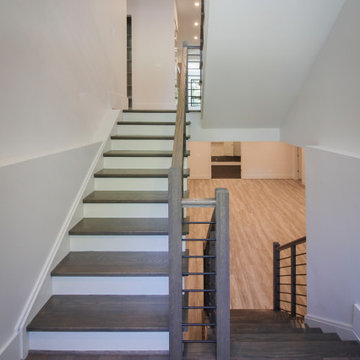
This wooden staircase helps define space in this open-concept modern home; stained treads blend with the hardwood floors and the horizontal balustrade allows for natural light to filter into living and kitchen area. CSC 1976-2020 © Century Stair Company. ® All rights reserved
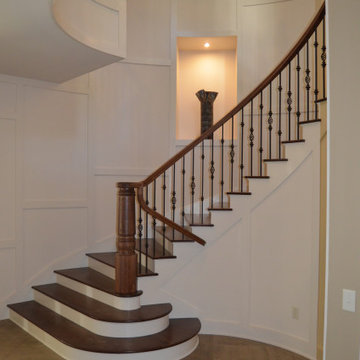
Full curved stair with full curved overlook. Staggered paneled wall with niches.
This is an example of a large traditional wood curved metal railing staircase in Other with painted wood risers and panelled walls.
This is an example of a large traditional wood curved metal railing staircase in Other with painted wood risers and panelled walls.
Traditional Staircase with Panelled Walls Ideas and Designs
6
