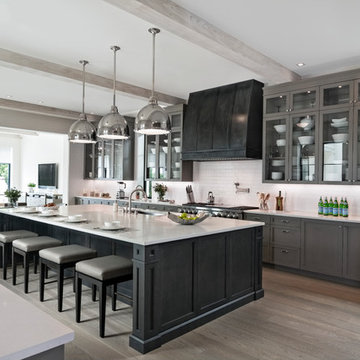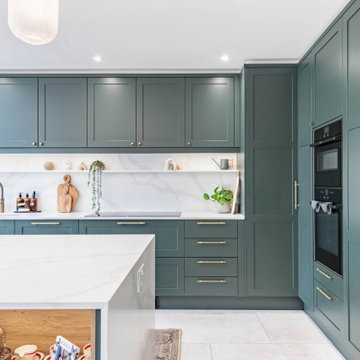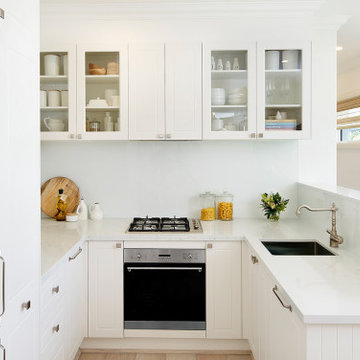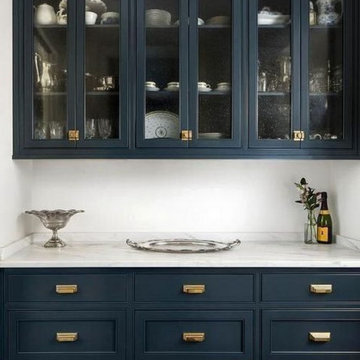Traditional Turquoise Kitchen Ideas and Designs
Refine by:
Budget
Sort by:Popular Today
21 - 40 of 4,684 photos
Item 1 of 3

Great craftsmanship brings this renovated kitchen to life. It was an honor to be invited to join the team by Prestige Residential Construction, the general contractor that had completed other work for these homeowners.

Inspiration for a traditional grey and black galley kitchen in Miami with a submerged sink, shaker cabinets, grey cabinets, white splashback, stainless steel appliances, medium hardwood flooring, an island, brown floors and white worktops.

An airy and light feeling inhabits this kitchen from the white walls to the white cabinets to the bamboo countertop and to the contemporary glass pendant lighting. Glass subway tile serves as the backsplash with an accent of organic leaf shaped glass tile over the cooktop. The island is a two part system that has one stationary piece closes to the window shown here and a movable piece running parallel to the dining room on the left. The movable piece may be moved around for different uses or a breakfast table can take its place instead. LED lighting is placed under the cabinets at the toe kick for a night light effect. White leather counter stools are housed under the island for convenient seating.
Michael Hunter Photography

Bespoke in-frame kitchen painted in Farrow and Ball Blue Grey 91 a beautiful blue,grey colour chosen to compliment the Gazinni Space Green tiles. A faux chimney breast was constructed around the Aga with a chunky shelf to create a more traditional kitchen style

Inspiration for a classic kitchen in London with shaker cabinets, green cabinets, quartz worktops and an island.

Design ideas for a large classic l-shaped kitchen/diner in Boston with a submerged sink, shaker cabinets, green cabinets, engineered stone countertops, white splashback, metro tiled splashback, stainless steel appliances, an island and white worktops.

Inspiration for a medium sized traditional l-shaped kitchen/diner in Seattle with a belfast sink, shaker cabinets, green cabinets, white splashback, metro tiled splashback, integrated appliances, dark hardwood flooring, an island, brown floors, green worktops and engineered stone countertops.

Situated at the top of the Eugene O'Neill National Historic Park in Danville, this mid-century modern hilltop home had great architectural features, but needed a kitchen update that spoke to the design style of the rest of the house. We would have to say this project was one of our most challenging when it came to blending the mid-century style of the house with a more eclectic and modern look that the clients were drawn to. But who doesn't love a good challenge? We removed the builder-grade cabinetry put in by a previous owner and took down a wall to open up the kitchen to the rest of the great room. The kitchen features a custom designed hood as well as custom cabinetry with an intricate beaded details that sets it apart from all of our other cabinetry designs. The pop of blue paired with the dark walnut creates an eye catching contrast. Ridgecrest also designed and fabricated solid steel wall cabinetry to store countertop appliances and display dishes and glasses. The copper accents on the range and faucets bring the design full circle and finish this gorgeous one-of-a-kind-kitchen off nicely.

Inspiration for a large traditional l-shaped kitchen/diner in Detroit with a submerged sink, shaker cabinets, green cabinets, engineered stone countertops, white splashback, engineered quartz splashback, stainless steel appliances, light hardwood flooring, an island, brown floors, white worktops and a drop ceiling.

Фотограф: Шангина Ольга
Стиль: Яна Яхина и Полина Рожкова
- Встроенная мебель @vereshchagin_a_v
- Шторы @beresneva_nata
- Паркет @pavel_4ee
- Свет @svet24.ru
- Мебель в детских @artosobinka и @24_7magazin
- Ковры @amikovry
- Кровать @isonberry
- Декор @designboom.ru , @enere.it , @tkano.ru
- Живопись @evgeniya___drozdova

Sydney Premier Twin Option 5 - Granny Flat kitchen
Small classic u-shaped kitchen in Sydney with a submerged sink, white cabinets, white splashback, glass sheet splashback, no island, white floors, white worktops and raised-panel cabinets.
Small classic u-shaped kitchen in Sydney with a submerged sink, white cabinets, white splashback, glass sheet splashback, no island, white floors, white worktops and raised-panel cabinets.

This expansive Victorian had tremendous historic charm but hadn’t seen a kitchen renovation since the 1950s. The homeowners wanted to take advantage of their views of the backyard and raised the roof and pushed the kitchen into the back of the house, where expansive windows could allow southern light into the kitchen all day. A warm historic gray/beige was chosen for the cabinetry, which was contrasted with character oak cabinetry on the appliance wall and bar in a modern chevron detail. Kitchen Design: Sarah Robertson, Studio Dearborn Architect: Ned Stoll, Interior finishes Tami Wassong Interiors

This is an example of a large classic kitchen/diner in Columbus with beaded cabinets, blue cabinets, marble worktops, white splashback, marble splashback, dark hardwood flooring, brown floors and white worktops.

Photo of a classic u-shaped kitchen pantry in Atlanta with open cabinets, white cabinets, grey splashback, metro tiled splashback, light hardwood flooring, no island, beige floors and white worktops.

Design ideas for a classic kitchen in San Francisco with a belfast sink, white cabinets, white splashback, metro tiled splashback, stainless steel appliances, medium hardwood flooring, an island, brown floors, white worktops and shaker cabinets.

Large Frost colored island with a thick counter top gives a more contemporary look.
Photo of a large traditional l-shaped kitchen/diner in New York with integrated appliances, light hardwood flooring, an island, beige floors, a submerged sink, white cabinets, engineered stone countertops, white splashback, mosaic tiled splashback, white worktops and shaker cabinets.
Photo of a large traditional l-shaped kitchen/diner in New York with integrated appliances, light hardwood flooring, an island, beige floors, a submerged sink, white cabinets, engineered stone countertops, white splashback, mosaic tiled splashback, white worktops and shaker cabinets.

Design ideas for a small traditional grey and brown single-wall kitchen/diner in Saint Petersburg with grey cabinets, composite countertops, no island, a submerged sink, shaker cabinets, white splashback, stainless steel appliances, cement flooring, brown floors and white worktops.

This Kitchen was renovated into an open concept space with a large island and custom cabinets - that provide ample storage including a wine fridge and coffee station.
The details in this space reflect the client's fun personalities! With a punch of blue on the island, that coordinates with the patterned tile above the range. The funky bar stools are as comfortable as they are fabulous. Lastly, the mini fan cools off the space while industrial pendants illuminate the island seating.
Maintenance was also at the forefront of this design when specifying quartz counter-tops, porcelain flooring, ceramic backsplash, and granite composite sinks. These all contribute to easy living.
Builder: Wamhoff Design Build
Photographer: Daniel Angulo

Design, Fabrication, Install and Photography by MacLaren Kitchen and Bath
Cabinetry: Centra/Mouser Square Inset style. Coventry Doors/Drawers and select Slab top drawers. Semi-Custom Cabinetry, mouldings and hardware installed by MacLaren and adjusted onsite.
Decorative Hardware: Jeffrey Alexander/Florence Group Cups and Knobs
Backsplash: Handmade Subway Tile in Crackled Ice with Custom ledge and frame installed in Sea Pearl Quartzite
Countertops: Sea Pearl Quartzite with a Half-Round-Over Edge
Sink: Blanco Large Single Bowl in Metallic Gray
Extras: Modified wooden hood frame, Custom Doggie Niche feature for dog platters and treats drawer, embellished with a custom Corian dog-bone pull.
Traditional Turquoise Kitchen Ideas and Designs
2
