Traditional Utility Room with Blue Walls Ideas and Designs
Refine by:
Budget
Sort by:Popular Today
161 - 180 of 1,092 photos
Item 1 of 3

This little laundry room uses hidden tricks to modernize and maximize limited space. Between the cabinetry and blue fantasy marble countertop sits a luxuriously tiled backsplash. This beautiful backsplash hides the door to necessary valves, its outline barely visible while allowing easy access.

small utility room
Small traditional single-wall separated utility room in Other with shaker cabinets, white cabinets, composite countertops, white worktops, a single-bowl sink, blue walls, vinyl flooring, a side by side washer and dryer and beige floors.
Small traditional single-wall separated utility room in Other with shaker cabinets, white cabinets, composite countertops, white worktops, a single-bowl sink, blue walls, vinyl flooring, a side by side washer and dryer and beige floors.

This elegant home is a modern medley of design with metal accents, pastel hues, bright upholstery, wood flooring, and sleek lighting.
Project completed by Wendy Langston's Everything Home interior design firm, which serves Carmel, Zionsville, Fishers, Westfield, Noblesville, and Indianapolis.
To learn more about this project, click here:
https://everythinghomedesigns.com/portfolio/mid-west-living-project/
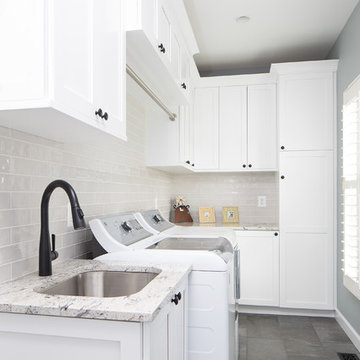
"Light and bright" was our clients' vision to transform the Laundry Room into a space they'd be excited to use. Filled with tons of functional storage, everyday cleaning items can be tucked away behind closed doors. The white cabinets are accented with pops of matte black, including the laundry sink faucet and petite, round knobs. The soft blue-gray painted walls and dark gray, slate-look tiled floor ground the space and provide balance against all of the white cabinets.

A multi-purpose laundry room that keeps your house clean and you organized! To see more of the Lane floor plan visit: www.gomsh.com/the-lane
Photo by: Bryan Chavez
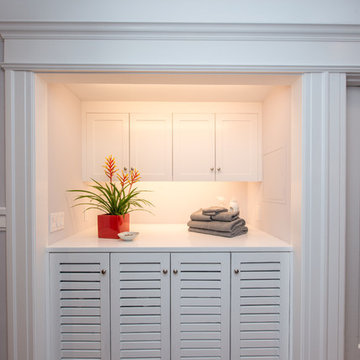
Treve Johnson Photography
Design ideas for a medium sized traditional single-wall laundry cupboard in San Francisco with louvered cabinets, white cabinets, blue walls, a side by side washer and dryer, grey floors and white worktops.
Design ideas for a medium sized traditional single-wall laundry cupboard in San Francisco with louvered cabinets, white cabinets, blue walls, a side by side washer and dryer, grey floors and white worktops.

This is an example of a medium sized traditional galley separated utility room in Philadelphia with a single-bowl sink, raised-panel cabinets, white cabinets, quartz worktops, blue walls, porcelain flooring, a side by side washer and dryer and grey worktops.
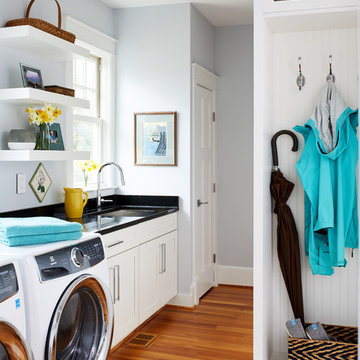
This is an example of a medium sized traditional l-shaped separated utility room in DC Metro with a submerged sink, recessed-panel cabinets, white cabinets, engineered stone countertops, blue walls, medium hardwood flooring and a side by side washer and dryer.
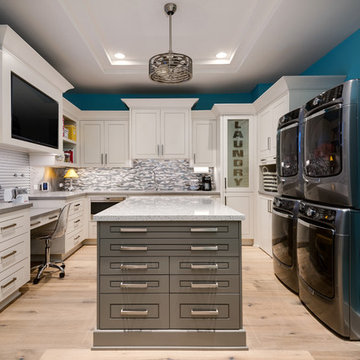
This is an example of a classic u-shaped utility room in Phoenix with white cabinets, blue walls, light hardwood flooring and beige floors.

We reimagined a closed-off room as a mighty mudroom with a pet spa for the Pasadena Showcase House of Design 2020. It features a dog bath with Japanese tile and a dog-bone drain, storage for the kids’ gear, a dog kennel, a wi-fi enabled washer/dryer, and a steam closet.
---
Project designed by Courtney Thomas Design in La Cañada. Serving Pasadena, Glendale, Monrovia, San Marino, Sierra Madre, South Pasadena, and Altadena.
For more about Courtney Thomas Design, click here: https://www.courtneythomasdesign.com/
To learn more about this project, click here:
https://www.courtneythomasdesign.com/portfolio/pasadena-showcase-pet-friendly-mudroom/

This light filled laundry room is as functional as it is beautiful. It features a vented clothes drying cabinet, complete with a hanging rod for air drying clothes and pullout mesh racks for drying t-shirts or delicates. The handy dog shower makes it easier to keep Fido clean and the full height wall tile makes cleaning a breeze. Open shelves above the dog shower provide a handy spot for rolled up towels, dog shampoo and dog treats. A laundry soaking sink, a custom pullout cabinet for hanging mops, brooms and other cleaning supplies, and ample cabinet storage make this a dream laundry room. Design accents include a fun octagon wall tile and a whimsical gold basket light fixture.

Combination layout of laundry, mudroom & pantry rooms come together in cabinetry & cohesive design. Soft maple cabinetry finished in our light, Antique White stain creates the lake house, beach style.

Design ideas for a medium sized traditional single-wall separated utility room in Detroit with an utility sink, open cabinets, white cabinets, blue walls, travertine flooring, a side by side washer and dryer, composite countertops and beige floors.
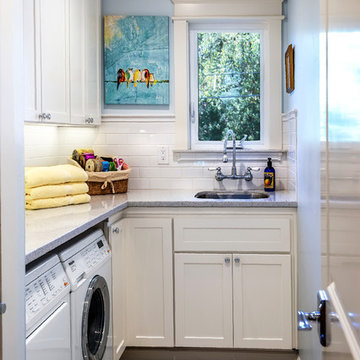
Charlie Gibson Photography
Design ideas for a classic utility room in San Francisco with a submerged sink, white cabinets, marble worktops, blue walls, ceramic flooring and a side by side washer and dryer.
Design ideas for a classic utility room in San Francisco with a submerged sink, white cabinets, marble worktops, blue walls, ceramic flooring and a side by side washer and dryer.

This is an example of a classic utility room in Dallas with a submerged sink, blue cabinets, quartz worktops, white splashback, marble splashback, blue walls, porcelain flooring, a stacked washer and dryer, black worktops and tongue and groove walls.
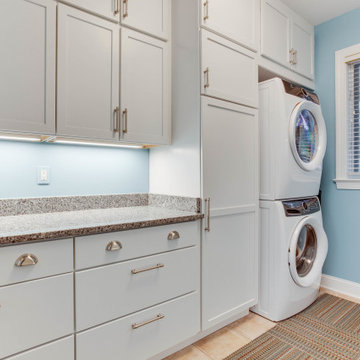
Designed by Marc Jean-Michel of Reico Kitchen & Bath in Bethesda, MD in collaboration with Kim Christie Interiors, this laundry room design features Merillat Basic cabinets in the Wesley door style in Birch with a Cotton finish.
Photos courtesy of BTW Images LLC.

Inspiration for a small traditional single-wall laundry cupboard in Minneapolis with a submerged sink, shaker cabinets, white cabinets, engineered stone countertops, blue walls, dark hardwood flooring, brown floors and white worktops.
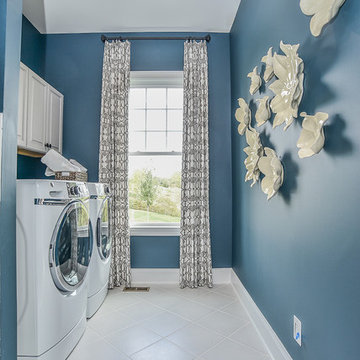
Inspiration for a large classic single-wall utility room in DC Metro with raised-panel cabinets, grey cabinets, blue walls, ceramic flooring, a side by side washer and dryer and white floors.

Photo by Micah Dimitriadis Photography.
Design by Molly O'Neil Designs
This is an example of a traditional single-wall utility room in San Diego with a submerged sink, flat-panel cabinets, white cabinets, blue walls, medium hardwood flooring, a side by side washer and dryer and white worktops.
This is an example of a traditional single-wall utility room in San Diego with a submerged sink, flat-panel cabinets, white cabinets, blue walls, medium hardwood flooring, a side by side washer and dryer and white worktops.
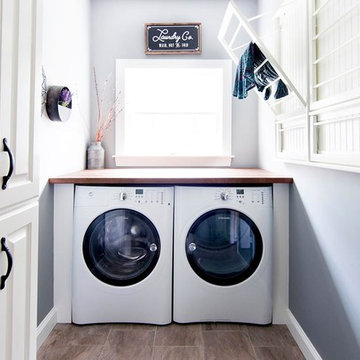
This is an example of a medium sized classic single-wall separated utility room in Boston with shaker cabinets, white cabinets, wood worktops, blue walls, medium hardwood flooring, a side by side washer and dryer and brown floors.
Traditional Utility Room with Blue Walls Ideas and Designs
9