Traditional Utility Room with Green Walls Ideas and Designs
Refine by:
Budget
Sort by:Popular Today
81 - 100 of 513 photos
Item 1 of 3
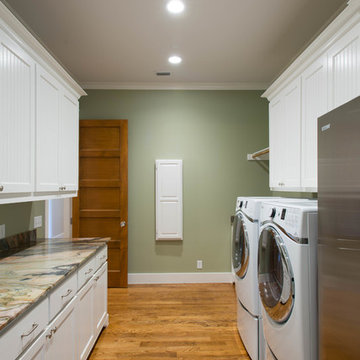
Michael Hunter Photography
Photo of a large traditional galley utility room in Dallas with flat-panel cabinets, white cabinets, quartz worktops, green walls, medium hardwood flooring and a side by side washer and dryer.
Photo of a large traditional galley utility room in Dallas with flat-panel cabinets, white cabinets, quartz worktops, green walls, medium hardwood flooring and a side by side washer and dryer.
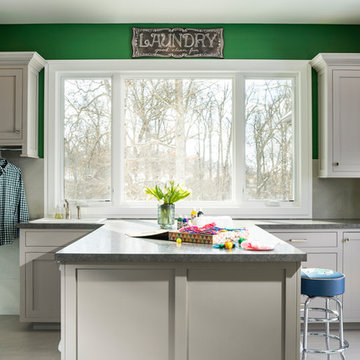
Expansive classic u-shaped utility room in Other with green walls and a stacked washer and dryer.

Large working laundry room with built-in lockers, sink with dog bowls, laundry chute, built-in window seat (Ryan Hainey)
Inspiration for a large classic separated utility room in Milwaukee with a submerged sink, white cabinets, granite worktops, green walls, vinyl flooring, a side by side washer and dryer, recessed-panel cabinets and multi-coloured floors.
Inspiration for a large classic separated utility room in Milwaukee with a submerged sink, white cabinets, granite worktops, green walls, vinyl flooring, a side by side washer and dryer, recessed-panel cabinets and multi-coloured floors.
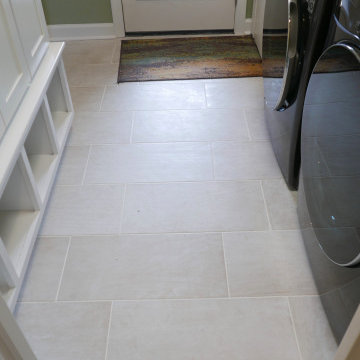
Installed new Atlas Concorde Boho porcelain tile in color of Bone in a 1/3-2/3 pattern!
Photo of a medium sized classic galley utility room in Other with shaker cabinets, white cabinets, green walls, porcelain flooring, a side by side washer and dryer and beige floors.
Photo of a medium sized classic galley utility room in Other with shaker cabinets, white cabinets, green walls, porcelain flooring, a side by side washer and dryer and beige floors.
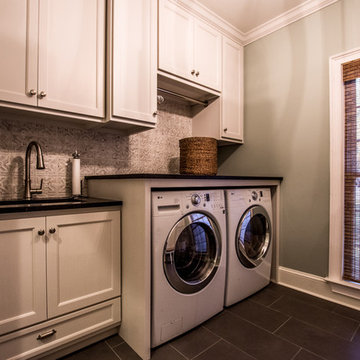
Mud/Laundry Room
Medium sized traditional galley separated utility room in Atlanta with a submerged sink, recessed-panel cabinets, white cabinets, granite worktops, green walls, porcelain flooring, a side by side washer and dryer, grey floors and black worktops.
Medium sized traditional galley separated utility room in Atlanta with a submerged sink, recessed-panel cabinets, white cabinets, granite worktops, green walls, porcelain flooring, a side by side washer and dryer, grey floors and black worktops.
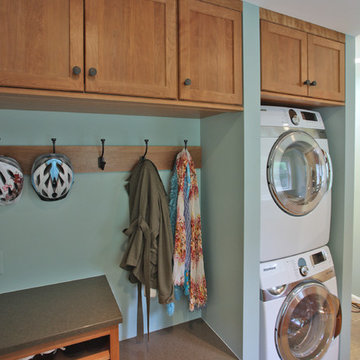
Inspiration for a traditional galley utility room in DC Metro with a submerged sink, recessed-panel cabinets, medium wood cabinets, green walls, ceramic flooring and a stacked washer and dryer.
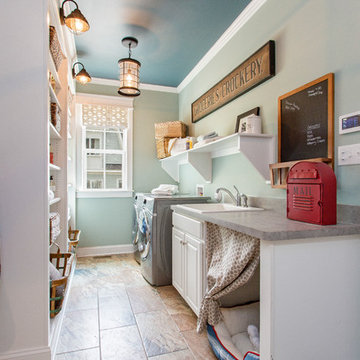
A multi-purpose laundry room that keeps your house clean and you organized! To see more of the Lane floorplan visit: www.gomsh.com/the-lane
Photo by: Bryan Chavez
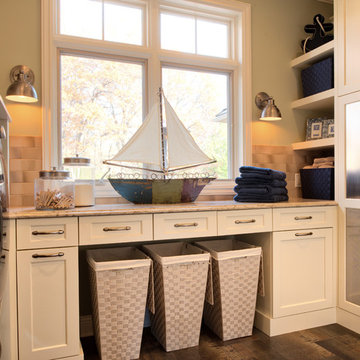
Classic sophistication is the theme in this stunning North Oaks remodel. Beautiful cherry cabinetry topped with natural stone and Cambria highlight the kitchen, while the laundry and owners’ bathroom feature enameled cabinetry in lighter tones. Highly organized elegance defines the owners’ closet, which features stunning custom cabinetry and stone countertops.
Scott Amundson Photography
Learn more about our showroom and kitchen and bath design: http://www.mingleteam.com
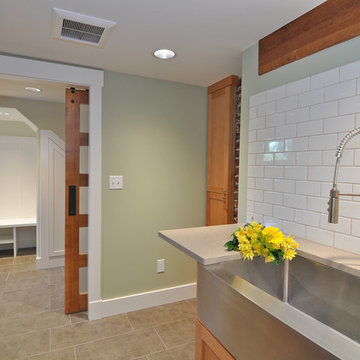
This basement laundry room is fun to be in as well as functional. Featuring exposed brick and beams, 5-panel barn door, laundry shoot , subway tile, and large stainless steel apron sink.
Photography: Dawn Fast AKBD, R4 Construction

We added a pool house to provide a shady space adjacent to the pool and stone terrace. For cool nights there is a 5ft wide wood burning fireplace and flush mounted infrared heaters. For warm days, there's an outdoor kitchen with refrigerated beverage drawers and an ice maker. The trim and brick details compliment the original Georgian architecture. We chose the classic cast stone fireplace surround to also complement the traditional architecture.
We also added a mud rm with laundry and pool bath behind the new pool house.
Photos by Chris Marshall
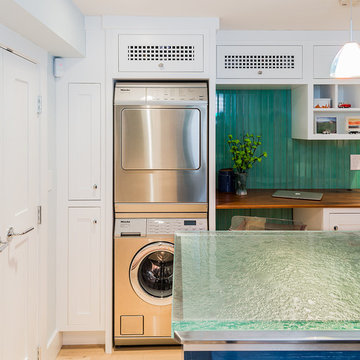
Inspiration for a medium sized traditional separated utility room in Boston with white cabinets, glass worktops, green walls, light hardwood flooring, a stacked washer and dryer, shaker cabinets and turquoise worktops.
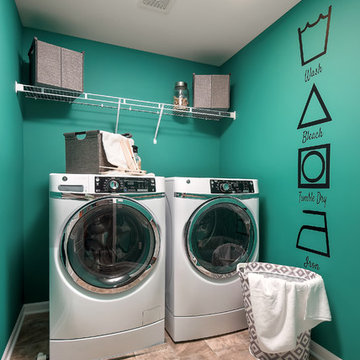
Design ideas for a medium sized traditional single-wall separated utility room in Chicago with open cabinets, green walls, travertine flooring and a side by side washer and dryer.
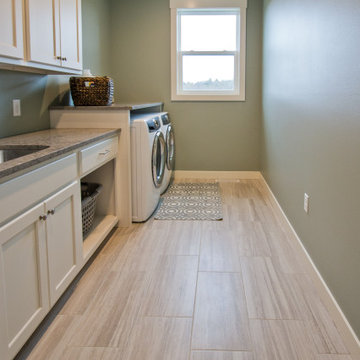
If you'd like to know the brand/color/style of a Floor & Home product used in this project, submit a product inquiry request here: bit.ly/_ProductInquiry
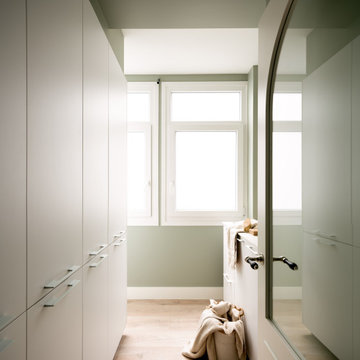
Reforma integral Sube Interiorismo www.subeinteriorismo.com
Fotografía Biderbost Photo
Medium sized traditional single-wall separated utility room in Bilbao with a submerged sink, flat-panel cabinets, white cabinets, engineered stone countertops, green walls, laminate floors, a concealed washer and dryer, beige floors and white worktops.
Medium sized traditional single-wall separated utility room in Bilbao with a submerged sink, flat-panel cabinets, white cabinets, engineered stone countertops, green walls, laminate floors, a concealed washer and dryer, beige floors and white worktops.
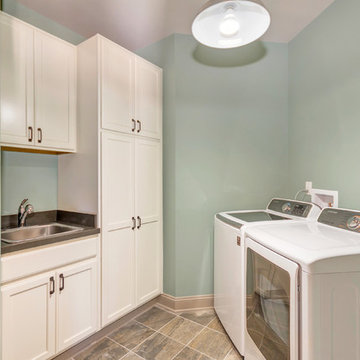
Photo of a medium sized traditional galley separated utility room in Other with a single-bowl sink, recessed-panel cabinets, white cabinets, laminate countertops, green walls, ceramic flooring, a side by side washer and dryer and beige floors.
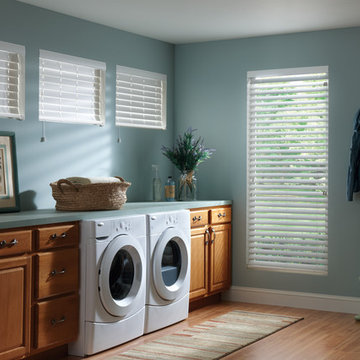
Design ideas for a medium sized traditional single-wall separated utility room in Detroit with raised-panel cabinets, medium wood cabinets, green walls, a side by side washer and dryer, composite countertops, medium hardwood flooring and beige floors.
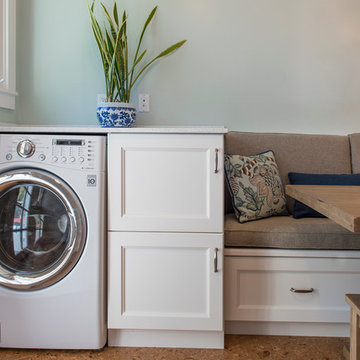
HDR Remodeling Inc. specializes in classic East Bay homes. Whole-house remodels, kitchen and bathroom remodeling, garage and basement conversions are our specialties. Our start-to-finish process -- from design concept to permit-ready plans to production -- will guide you along the way to make sure your project is completed on time and on budget and take the uncertainty and stress out of remodeling your home. Our philosophy -- and passion -- is to help our clients make their remodeling dreams come true.
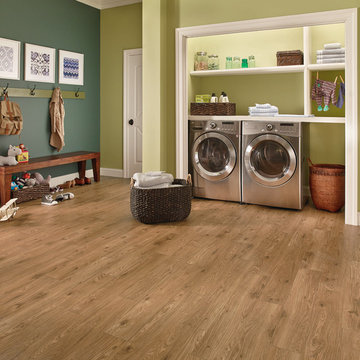
Small traditional single-wall laundry cupboard in Tampa with open cabinets, white cabinets, green walls, medium hardwood flooring, a side by side washer and dryer and brown floors.
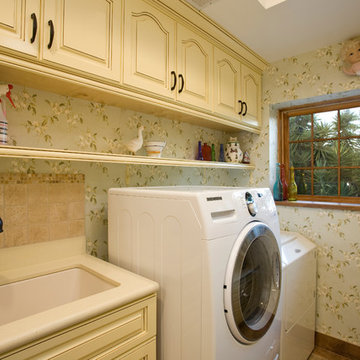
Preview First Photography
Design ideas for a medium sized traditional galley separated utility room in San Diego with a submerged sink, raised-panel cabinets, yellow cabinets, composite countertops, green walls, porcelain flooring and a side by side washer and dryer.
Design ideas for a medium sized traditional galley separated utility room in San Diego with a submerged sink, raised-panel cabinets, yellow cabinets, composite countertops, green walls, porcelain flooring and a side by side washer and dryer.
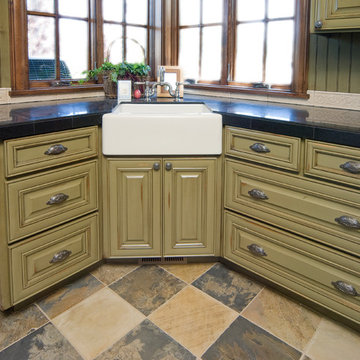
Ross Chandler
Medium sized classic l-shaped separated utility room in Other with a belfast sink, recessed-panel cabinets, distressed cabinets, tile countertops, green walls, travertine flooring and a side by side washer and dryer.
Medium sized classic l-shaped separated utility room in Other with a belfast sink, recessed-panel cabinets, distressed cabinets, tile countertops, green walls, travertine flooring and a side by side washer and dryer.
Traditional Utility Room with Green Walls Ideas and Designs
5