Traditional Utility Room with Green Walls Ideas and Designs
Refine by:
Budget
Sort by:Popular Today
141 - 160 of 513 photos
Item 1 of 3
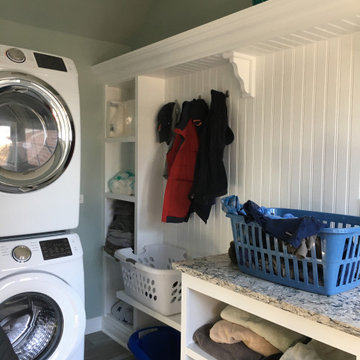
functional bright laundry room with plenty of storage for busy family.
Traditional utility room in Chicago with white cabinets, engineered stone countertops, green walls, porcelain flooring, a stacked washer and dryer, beige floors and multicoloured worktops.
Traditional utility room in Chicago with white cabinets, engineered stone countertops, green walls, porcelain flooring, a stacked washer and dryer, beige floors and multicoloured worktops.
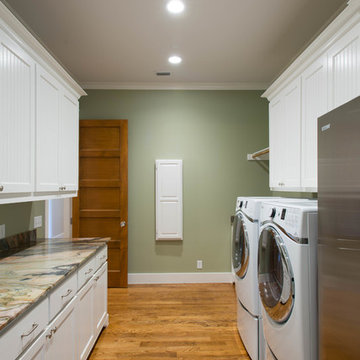
Michael Hunter Photography
Photo of a large traditional galley utility room in Dallas with flat-panel cabinets, white cabinets, quartz worktops, green walls, medium hardwood flooring and a side by side washer and dryer.
Photo of a large traditional galley utility room in Dallas with flat-panel cabinets, white cabinets, quartz worktops, green walls, medium hardwood flooring and a side by side washer and dryer.
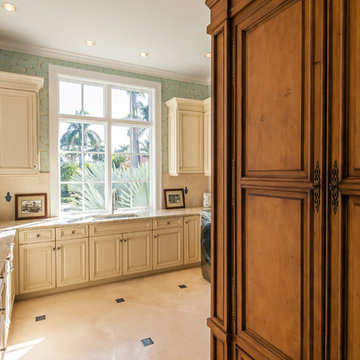
The laundry room has custom cabinets and an antique armoire paired with a stone floor for a fresh take on Old Florida style. Plenty of countertop space allows for laundry and special projects to be easily completed.
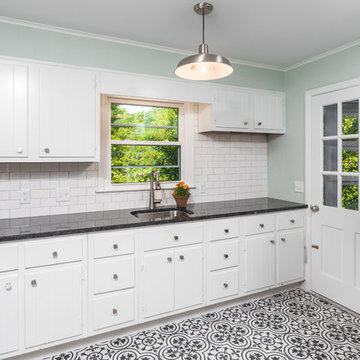
Work completed by homebuilder EPG Homes, Chattanooga, TN
Photo of an expansive traditional u-shaped utility room in Other with a submerged sink, flat-panel cabinets, white cabinets, granite worktops, green walls, ceramic flooring, a side by side washer and dryer, multi-coloured floors and black worktops.
Photo of an expansive traditional u-shaped utility room in Other with a submerged sink, flat-panel cabinets, white cabinets, granite worktops, green walls, ceramic flooring, a side by side washer and dryer, multi-coloured floors and black worktops.
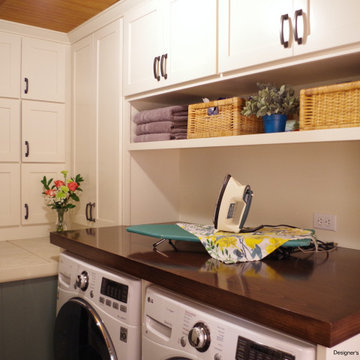
Hardworking laundry room that needed to provide storage, and folding space for this large family.
This is an example of a small classic single-wall utility room in Portland with a single-bowl sink, shaker cabinets, white cabinets, wood worktops, green walls, slate flooring, a side by side washer and dryer, brown worktops and a wood ceiling.
This is an example of a small classic single-wall utility room in Portland with a single-bowl sink, shaker cabinets, white cabinets, wood worktops, green walls, slate flooring, a side by side washer and dryer, brown worktops and a wood ceiling.
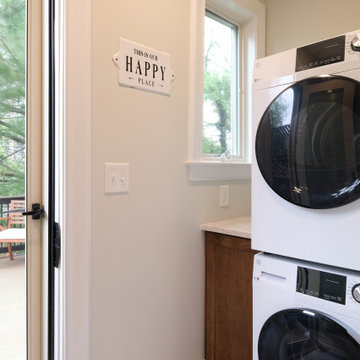
This is an example of a small classic single-wall utility room in Baltimore with shaker cabinets, medium wood cabinets, engineered stone countertops, green walls, vinyl flooring, a stacked washer and dryer, multi-coloured floors and white worktops.
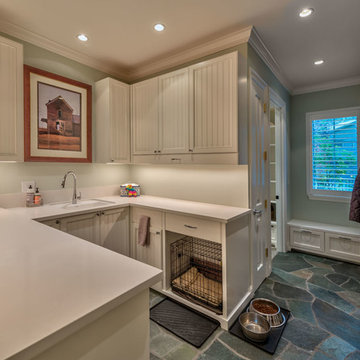
Photo: Vance Fox
To the right of the entry is the mud, gear, and laundry room all mixed into one functional space. Personal touches were add to meet the family’s needs from the dog food tucked away in drawers under the window seat to a pull out drying rack over the area that was specifically designed to house the dog crate.
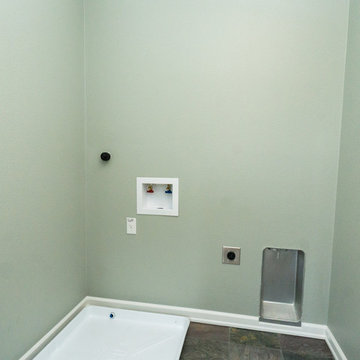
Jason Walchli
This is an example of a small classic single-wall separated utility room in Portland with green walls, slate flooring and a side by side washer and dryer.
This is an example of a small classic single-wall separated utility room in Portland with green walls, slate flooring and a side by side washer and dryer.
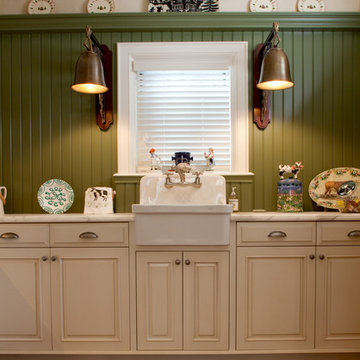
Photos: Mathew Hayes
This is an example of a medium sized traditional u-shaped utility room in Other with a belfast sink, raised-panel cabinets, white cabinets, marble worktops, green walls, medium hardwood flooring and a side by side washer and dryer.
This is an example of a medium sized traditional u-shaped utility room in Other with a belfast sink, raised-panel cabinets, white cabinets, marble worktops, green walls, medium hardwood flooring and a side by side washer and dryer.
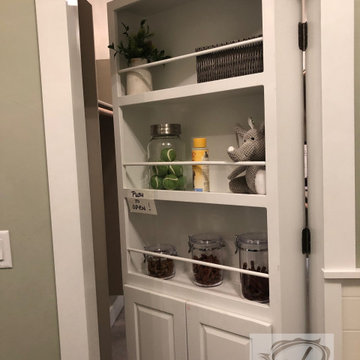
Secret door opens to master closet from laundry room
Design ideas for a large classic utility room in Denver with green walls, vinyl flooring, a side by side washer and dryer, brown floors and white worktops.
Design ideas for a large classic utility room in Denver with green walls, vinyl flooring, a side by side washer and dryer, brown floors and white worktops.
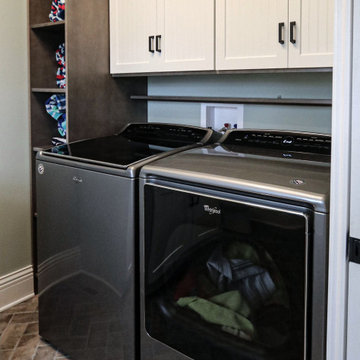
This laundry room / powder room combo has Medallion Dana Pointe flat panel vanity in Maplewood finished in Dockside stain. The countertop is Calacutta Ultra Quartz with a Kohler undermount rectangle sink. A Toto comfort height elongated toilet in Cotton finish. Moen Genta collection in Black includes towel ring, toilet paper holder and lavatory lever. On the floor is Daltile 4x8” Brickwork porcelain tile.
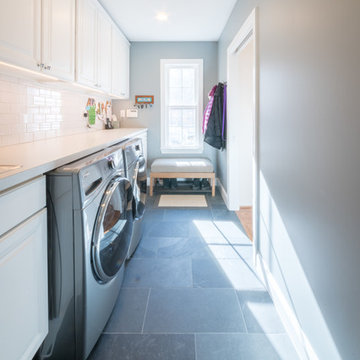
Medium sized classic single-wall separated utility room in DC Metro with a submerged sink, raised-panel cabinets, white cabinets, laminate countertops, green walls, ceramic flooring, a side by side washer and dryer and black floors.
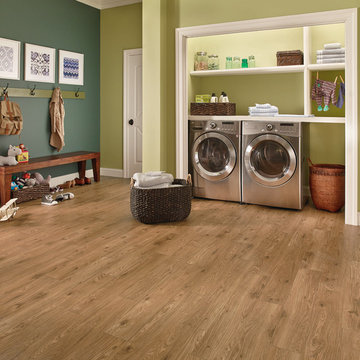
Photo of a large classic single-wall utility room in Orange County with open cabinets, white cabinets, medium hardwood flooring, a side by side washer and dryer and green walls.
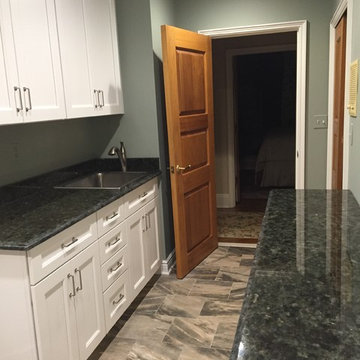
Inspiration for a medium sized traditional l-shaped laundry cupboard in New York with a built-in sink, recessed-panel cabinets, white cabinets, granite worktops, green walls, ceramic flooring and a side by side washer and dryer.
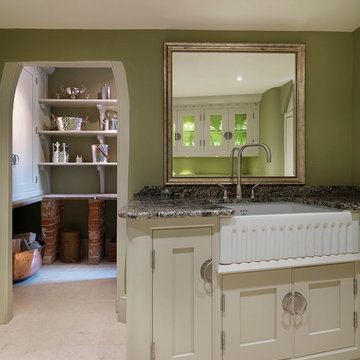
Martin Holliday,
Chiselwood Ltd,
Fossdyke house,
Gainsborough Road,
Saxilby,
Lincoln
LN1 2JH
T 01522 704446
E sales@chiselwood.co.uk
www.chiselwood.co.uk
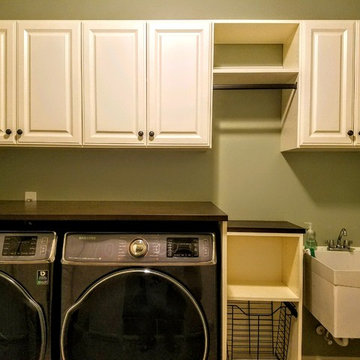
Loads of upper cabinet storage, complete with a hanging station. The smaller cabinet next to the sink is on wheels to move around as needed. A folding station was created above the front load washer and dryer.
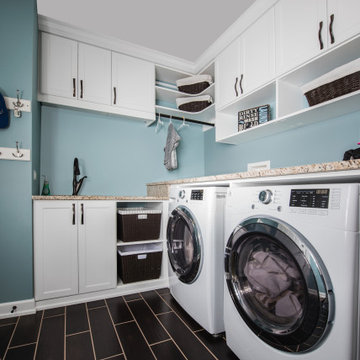
Semi custom white shaker, granite countertops, and wood look porcelain planks
Inspiration for a large classic l-shaped laundry cupboard in New York with a submerged sink, shaker cabinets, white cabinets, granite worktops, green walls, porcelain flooring, a side by side washer and dryer, brown floors and brown worktops.
Inspiration for a large classic l-shaped laundry cupboard in New York with a submerged sink, shaker cabinets, white cabinets, granite worktops, green walls, porcelain flooring, a side by side washer and dryer, brown floors and brown worktops.
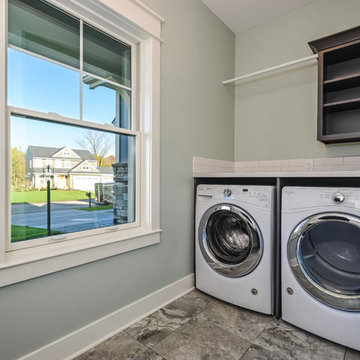
Laundry Room
This is an example of a medium sized traditional u-shaped separated utility room in Grand Rapids with an utility sink, open cabinets, grey cabinets, laminate countertops, green walls, porcelain flooring, a side by side washer and dryer and grey floors.
This is an example of a medium sized traditional u-shaped separated utility room in Grand Rapids with an utility sink, open cabinets, grey cabinets, laminate countertops, green walls, porcelain flooring, a side by side washer and dryer and grey floors.
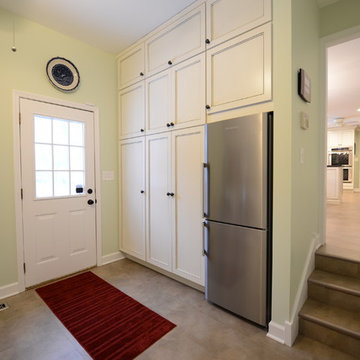
In addition to the laundry facility, the room serves as a mud room with coat storage in this wall of cabinets. Floor to cabinetry with counter depth compact Blomberg refrigerator to maximize function with room for extra pantry and kitchen items.
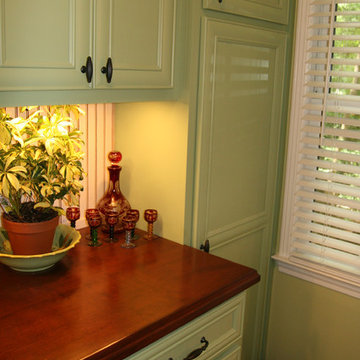
Green cabinetry invigorates a small cottage laundry room, designed by Robinson Interiors, Kristine Robinson
This is an example of a small classic separated utility room in Atlanta with flat-panel cabinets, green cabinets, wood worktops, green walls, medium hardwood flooring and a stacked washer and dryer.
This is an example of a small classic separated utility room in Atlanta with flat-panel cabinets, green cabinets, wood worktops, green walls, medium hardwood flooring and a stacked washer and dryer.
Traditional Utility Room with Green Walls Ideas and Designs
8