Traditional Utility Room with Green Walls Ideas and Designs
Refine by:
Budget
Sort by:Popular Today
121 - 140 of 513 photos
Item 1 of 3
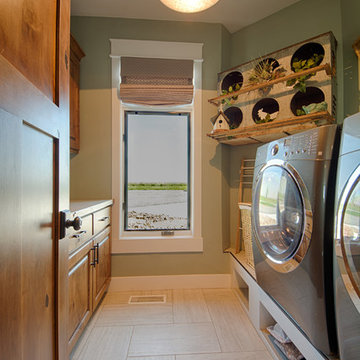
Photo of a medium sized classic galley utility room in Denver with raised-panel cabinets, medium wood cabinets, green walls, porcelain flooring, a side by side washer and dryer and beige floors.
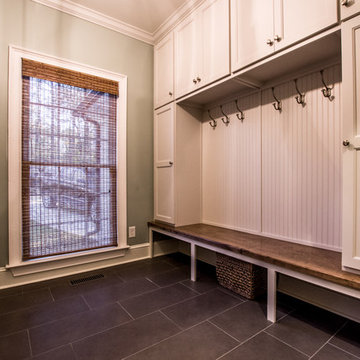
Mud/Laundry Room
Inspiration for a medium sized traditional galley separated utility room in Atlanta with a submerged sink, recessed-panel cabinets, white cabinets, granite worktops, green walls, porcelain flooring, a side by side washer and dryer, grey floors and black worktops.
Inspiration for a medium sized traditional galley separated utility room in Atlanta with a submerged sink, recessed-panel cabinets, white cabinets, granite worktops, green walls, porcelain flooring, a side by side washer and dryer, grey floors and black worktops.
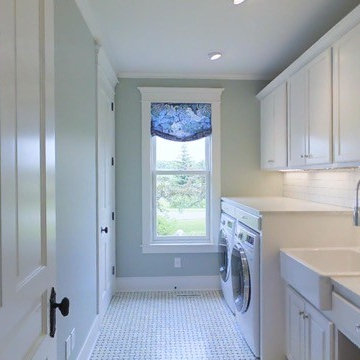
Laundry with loads of storage and counter space for folding. Pull-out drying racks over washer and dryer.
Photo by: Bryan Bedessem
Design ideas for a traditional galley separated utility room in Minneapolis with a belfast sink, white cabinets, marble worktops, green walls, marble flooring and a side by side washer and dryer.
Design ideas for a traditional galley separated utility room in Minneapolis with a belfast sink, white cabinets, marble worktops, green walls, marble flooring and a side by side washer and dryer.
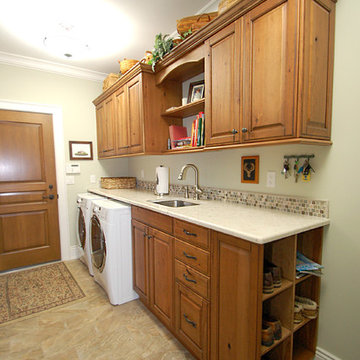
This laundry room/Mudroom is featuring Andover raised Wood-Mode Custom Cabinetry in Knotty cherry with a natural black glaze.
Photo of a medium sized classic single-wall separated utility room in Newark with a submerged sink, raised-panel cabinets, medium wood cabinets, granite worktops, beige splashback, mosaic tiled splashback, porcelain flooring, green walls and a side by side washer and dryer.
Photo of a medium sized classic single-wall separated utility room in Newark with a submerged sink, raised-panel cabinets, medium wood cabinets, granite worktops, beige splashback, mosaic tiled splashback, porcelain flooring, green walls and a side by side washer and dryer.
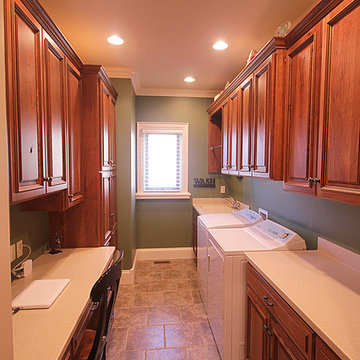
Jennifer Snarr/ DesignSnarr Photography
Design ideas for a large classic galley utility room in Other with an integrated sink, raised-panel cabinets, medium wood cabinets, composite countertops, green walls, vinyl flooring and a side by side washer and dryer.
Design ideas for a large classic galley utility room in Other with an integrated sink, raised-panel cabinets, medium wood cabinets, composite countertops, green walls, vinyl flooring and a side by side washer and dryer.
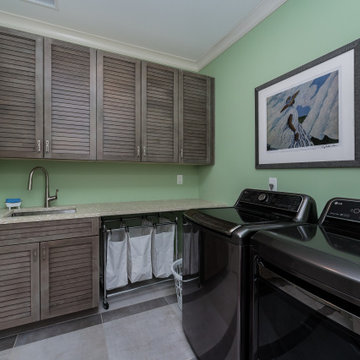
This project features cabinet designs for the kitchen, master bathroom, two additional bathrooms and a laundry room, created by Nancy Knickerbocker of Reico Kitchen & Bath in Southern Pines, NC with all cabinets and only cabinets supplied by Reico Kitchen & Bath on this project.
The kitchen design features custom frameless cabinets supplied by Reico in a combination of painted finishes in grey (perimeter) and blue spruce (island) with dovetail wood drawer cores and soft close doors and drawers.
The master bathroom design features Ultracraft Cabinetry in the Avon door style in Maple with a Sherwin Williams SW7015 Repose Gray painted finish, with dovetail wood drawer cores and soft action guides.
The bathroom design featuring a mirrored door vanity cabinet is the Ultracraft Rockford door style in Maple with a Melted Brie Nickel Linen finish, with dovetail wood drawer cores and soft action guides.
The bathroom design featuring multiple blue vanity cabinets and an offset left sink is the Ultracraft Stickley door style in Maple with a Blue Ash finish, with dovetail wood drawer cores and soft action guides.
The laundry room design features Ultracraft Cabinetry in the Kiawah door style with matching 5-piece drawer fronts in Cherry with a Coastal Grey with Brown Glaze Worn finish, with dovetail wood drawer cores and soft action guides.
Photos courtesy of Charleston Realty Pics, LLC.

Builder: John Kraemer & Sons | Architecture: Sharratt Design | Landscaping: Yardscapes | Photography: Landmark Photography
This is an example of a large classic galley utility room in Minneapolis with a submerged sink, recessed-panel cabinets, grey cabinets, marble worktops, porcelain flooring, a stacked washer and dryer, beige floors and green walls.
This is an example of a large classic galley utility room in Minneapolis with a submerged sink, recessed-panel cabinets, grey cabinets, marble worktops, porcelain flooring, a stacked washer and dryer, beige floors and green walls.
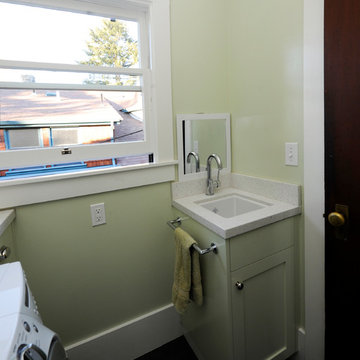
Craig Cozzitorti
Medium sized traditional single-wall separated utility room in San Francisco with a submerged sink, flat-panel cabinets, green cabinets, engineered stone countertops, green walls, dark hardwood flooring and a side by side washer and dryer.
Medium sized traditional single-wall separated utility room in San Francisco with a submerged sink, flat-panel cabinets, green cabinets, engineered stone countertops, green walls, dark hardwood flooring and a side by side washer and dryer.
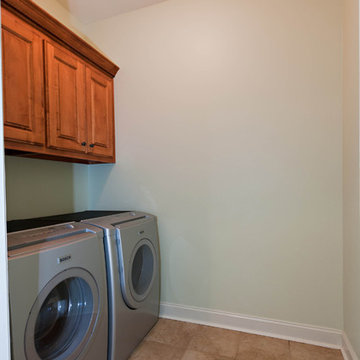
www.KatieLynnHall.com
Medium sized classic single-wall separated utility room in Other with raised-panel cabinets, medium wood cabinets, green walls, ceramic flooring and a side by side washer and dryer.
Medium sized classic single-wall separated utility room in Other with raised-panel cabinets, medium wood cabinets, green walls, ceramic flooring and a side by side washer and dryer.
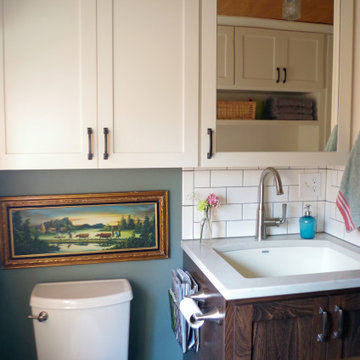
This Hardworking laundry room also needed to add an additional powder room area for this large family. The vanity sink doubles as a deep laundry sink and the built-in cabinetry and medicine cabinet provides overflow storage from the main bathroom.
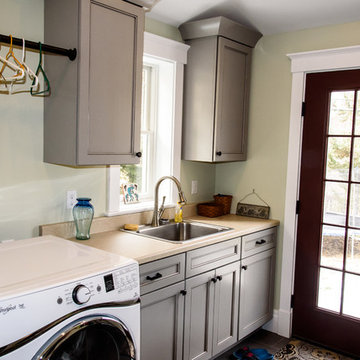
Medium sized traditional single-wall utility room in Other with a built-in sink, recessed-panel cabinets, grey cabinets, composite countertops, green walls, a side by side washer and dryer and vinyl flooring.
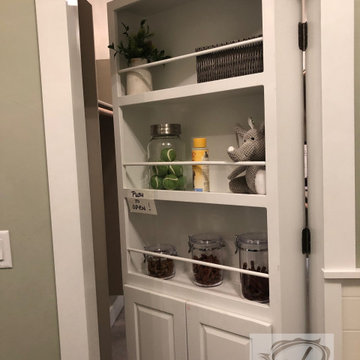
Secret door opens to master closet from laundry room
Design ideas for a large classic utility room in Denver with green walls, vinyl flooring, a side by side washer and dryer, brown floors and white worktops.
Design ideas for a large classic utility room in Denver with green walls, vinyl flooring, a side by side washer and dryer, brown floors and white worktops.
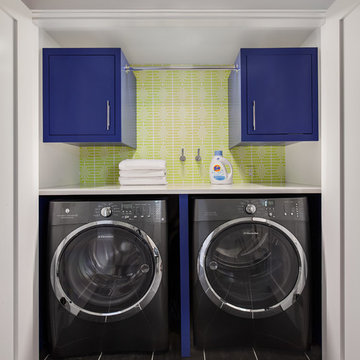
Regan Wood Photography
Small classic utility room in New York with flat-panel cabinets, blue cabinets, green walls, a side by side washer and dryer and black floors.
Small classic utility room in New York with flat-panel cabinets, blue cabinets, green walls, a side by side washer and dryer and black floors.
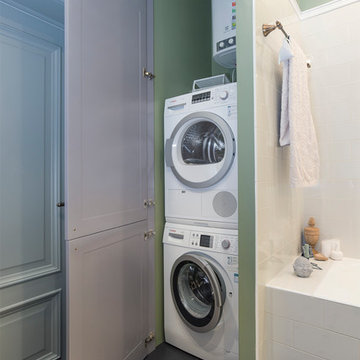
Особое место в квартире занимает ванная комната.
При ее проектировании дизайнер старалась сделать её просторной. В итоге, здесь легко поместились шкаф для стиральной и сушильной машин, встроенные шкафы для бытовых нужд и даже кресло.
Ванная выдержанна в оливковых, серых и молочных тонах. Здесь много воздуха, очень уютно и легко забыть о заботах повседневности.
И дизайнер и хозяйка дома уверены, что у них получилась ванная мечты.
Ирина Чистякова - дизайн.
Дина Александрова -фото
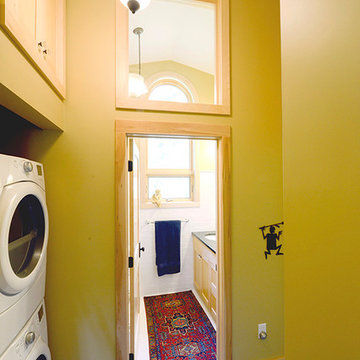
Inspiration for a classic galley utility room in Other with shaker cabinets, light wood cabinets, green walls and a stacked washer and dryer.
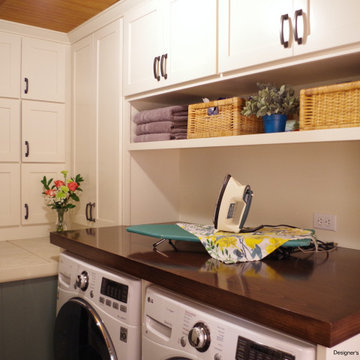
Hardworking laundry room that needed to provide storage, and folding space for this large family.
This is an example of a small classic single-wall utility room in Portland with a single-bowl sink, shaker cabinets, white cabinets, wood worktops, green walls, slate flooring, a side by side washer and dryer, brown worktops and a wood ceiling.
This is an example of a small classic single-wall utility room in Portland with a single-bowl sink, shaker cabinets, white cabinets, wood worktops, green walls, slate flooring, a side by side washer and dryer, brown worktops and a wood ceiling.
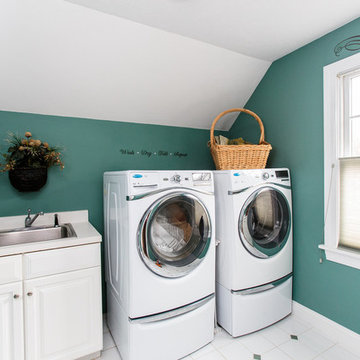
Design ideas for a medium sized traditional separated utility room in Boston with a built-in sink, white cabinets, green walls and ceramic flooring.
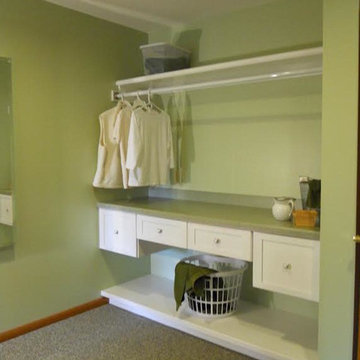
Custom laundry room with storage area for laundry baskets and hanging area as well as drawer storage. Counter for folding. Cabinets by Bauman Custom Woodworking.
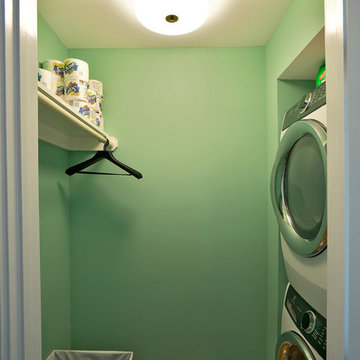
Ken Wyner Photography
Design ideas for a small classic laundry cupboard in DC Metro with green walls, medium hardwood flooring, a stacked washer and dryer and brown floors.
Design ideas for a small classic laundry cupboard in DC Metro with green walls, medium hardwood flooring, a stacked washer and dryer and brown floors.
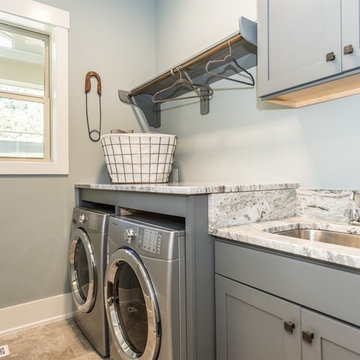
The Riviera Craftsman in Briar Chapel, Chapel Hill - 2016 Parade of Homes Gold Winner
Classic single-wall separated utility room in Raleigh with a submerged sink, shaker cabinets, grey cabinets, granite worktops, green walls, ceramic flooring and a side by side washer and dryer.
Classic single-wall separated utility room in Raleigh with a submerged sink, shaker cabinets, grey cabinets, granite worktops, green walls, ceramic flooring and a side by side washer and dryer.
Traditional Utility Room with Green Walls Ideas and Designs
7