Traditional Entrance with a Dark Wood Front Door Ideas and Designs
Refine by:
Budget
Sort by:Popular Today
1 - 20 of 8,115 photos
Item 1 of 3
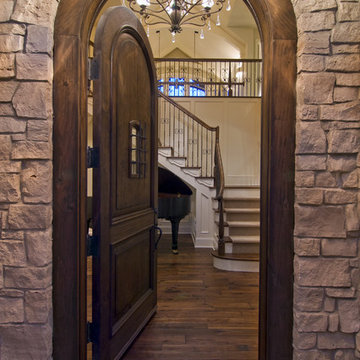
An abundance of living space is only part of the appeal of this traditional French county home. Strong architectural elements and a lavish interior design, including cathedral-arched beamed ceilings, hand-scraped and French bleed-edged walnut floors, faux finished ceilings, and custom tile inlays add to the home's charm.
This home features heated floors in the basement, a mirrored flat screen television in the kitchen/family room, an expansive master closet, and a large laundry/crafts room with Romeo & Juliet balcony to the front yard.
The gourmet kitchen features a custom range hood in limestone, inspired by Romanesque architecture, a custom panel French armoire refrigerator, and a 12 foot antiqued granite island.
Every child needs his or her personal space, offered via a large secret kids room and a hidden passageway between the kids' bedrooms.
A 1,000 square foot concrete sport court under the garage creates a fun environment for staying active year-round. The fun continues in the sunken media area featuring a game room, 110-inch screen, and 14-foot granite bar.
Story - Midwest Home Magazine
Photos - Todd Buchanan
Interior Designer - Anita Sullivan
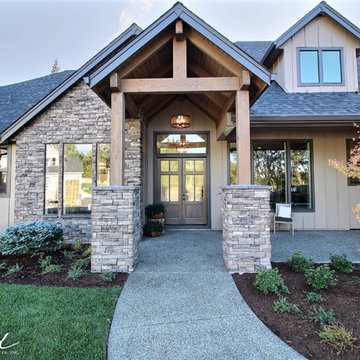
Paint by Sherwin Williams
Body Color - Sycamore Tan - SW 2855
Trim Color - Urban Bronze - SW 7048
Exterior Stone by Eldorado Stone
Stone Product Mountain Ledge in Silverton
Garage Doors by Wayne Dalton
Door Product 9700 Series
Windows by Milgard Windows & Doors
Window Product Style Line® Series
Window Supplier Troyco - Window & Door
Lighting by Destination Lighting
Fixtures by Elk Lighting
Landscaping by GRO Outdoor Living
Customized & Built by Cascade West Development
Photography by ExposioHDR Portland
Original Plans by Alan Mascord Design Associates
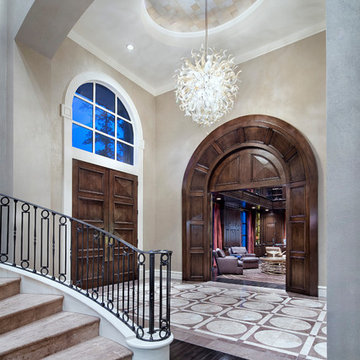
Photography: Piston Design
Classic foyer in Houston with beige walls, a double front door and a dark wood front door.
Classic foyer in Houston with beige walls, a double front door and a dark wood front door.
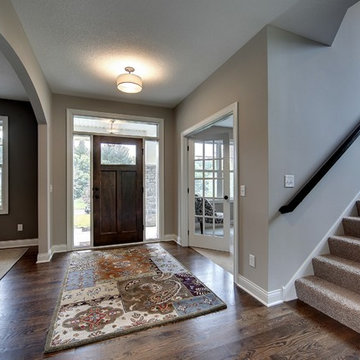
Front entry way is well lit with sidelights, windowed door, and transom.
Photography by Spacecrafting.
Large classic foyer in Minneapolis with grey walls, dark hardwood flooring, a single front door and a dark wood front door.
Large classic foyer in Minneapolis with grey walls, dark hardwood flooring, a single front door and a dark wood front door.
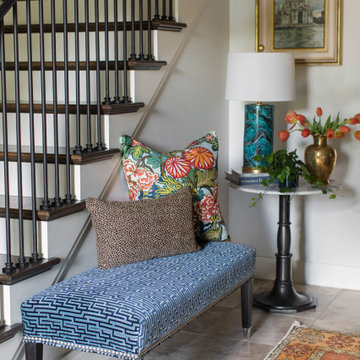
This entry foyer lacked personality and purpose. The simple travertine flooring and iron staircase railing provided a background to set the stage for the rest of the home. A colorful vintage oushak rug pulls the zesty orange from the patterned pillow and tulips. A greek key upholstered bench provides a much needed place to take off your shoes. The homeowners gathered all of the their favorite family photos and we created a focal point with mixed sizes of black and white photos. They can add to their collection over time as new memories are made.
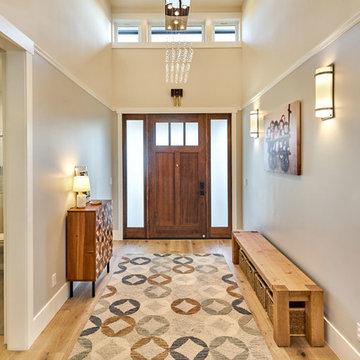
Design ideas for a medium sized traditional front door in San Francisco with grey walls, light hardwood flooring, a single front door, a dark wood front door and brown floors.

This is an example of a medium sized classic boot room in New York with white walls, slate flooring, a single front door, a dark wood front door and black floors.
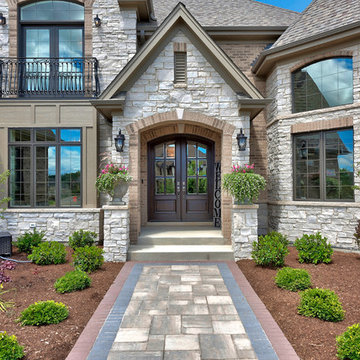
Inspiration for a classic front door in Chicago with a double front door and a dark wood front door.
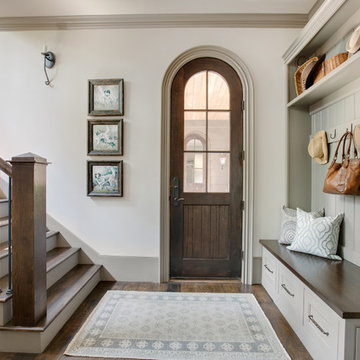
Perched on a knoll atop a lakeside peninsula, this transitional home combines English manor-inspired details with more contemporary design elements. The exterior is constructed from Doggett Mountain stone and wavy edge siding topped with a slate roof. The front porch with limestone surround leads to quietly luxurious interiors featuring plaster walls and white oak floors, and highlighted by limestone accents and hand-wrought iron lighting.
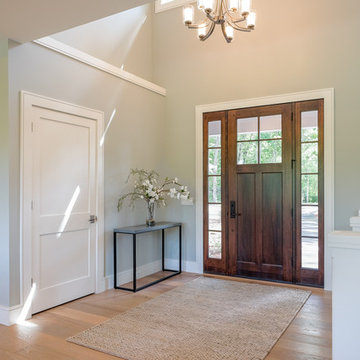
Design ideas for a medium sized traditional front door in Grand Rapids with grey walls, light hardwood flooring, a single front door, a dark wood front door and beige floors.
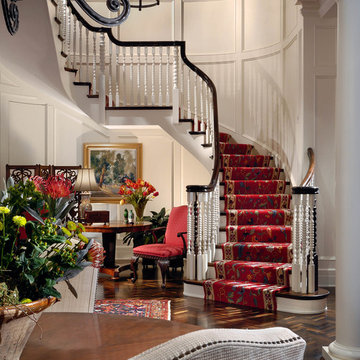
Inspiration for a medium sized traditional foyer in Charlotte with a single front door, white walls, dark hardwood flooring, a dark wood front door and brown floors.
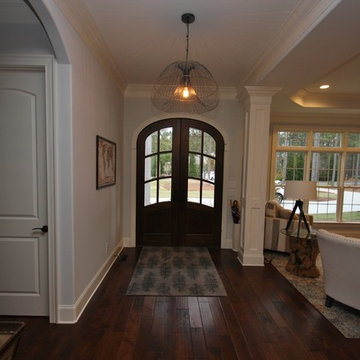
Design ideas for a medium sized traditional foyer in Raleigh with grey walls, dark hardwood flooring, a double front door, a dark wood front door and brown floors.
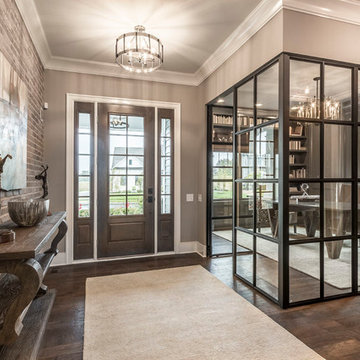
Design ideas for a medium sized traditional front door in Columbus with brown walls, medium hardwood flooring, a single front door, a dark wood front door, brown floors and feature lighting.
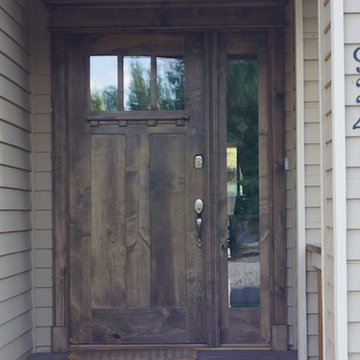
This is an example of a medium sized traditional front door in Salt Lake City with a single front door, a dark wood front door, beige walls and light hardwood flooring.
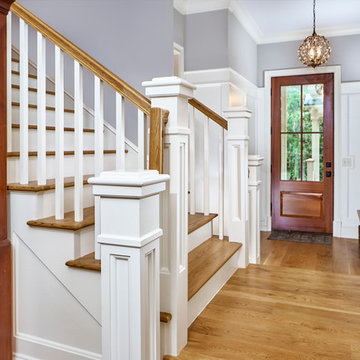
Beautiful entry way with gray walls, white paneling and trim against the hardwood floors and stair treads. The built in entry bench is another nice touch.
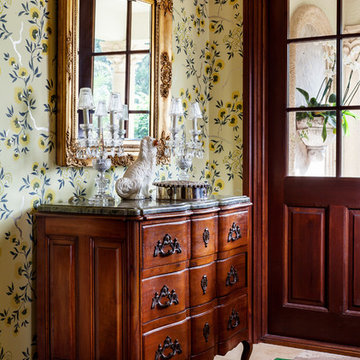
Apart from color; antiques also played an important part in Gil’s design. Antique walnut victorian marble top three drawer chest in the foyer.
Traditional foyer in Miami with yellow walls and a dark wood front door.
Traditional foyer in Miami with yellow walls and a dark wood front door.
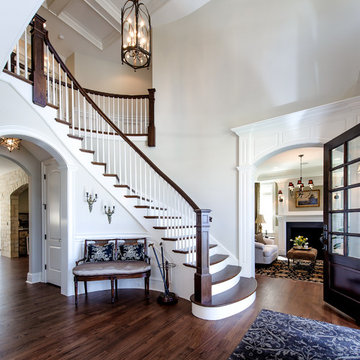
Western Springs, Grove Avenue house
Brad Lewis, William Schwarz
Inspiration for a medium sized traditional front door in Chicago with a double front door and a dark wood front door.
Inspiration for a medium sized traditional front door in Chicago with a double front door and a dark wood front door.
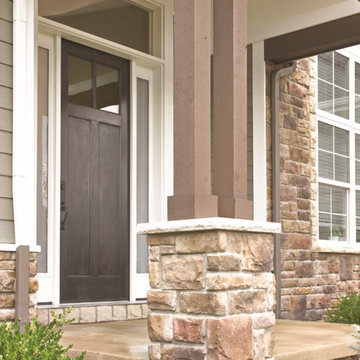
8ft. Classic-Craft American Style Collection fiberglass door featuring high-definition vertical Douglas Fir grain and Shaker-style recessed panels. Door features energy-efficient Low-E glass and 2-lite simulated divided lites (SDLs).
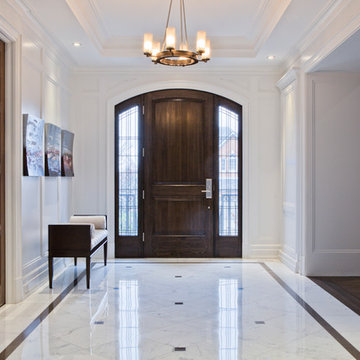
Melding traditional architecture with a transitional interior,
the elegant foyer features a pair of walnut glass-paneled doors,
luxurious white marble floors, and white-paneled walls adorned
with original artwork
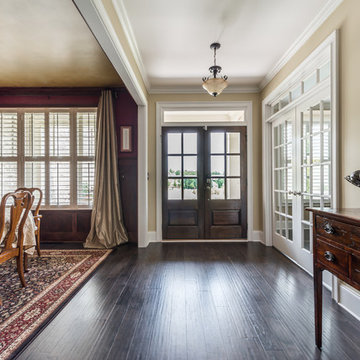
Design ideas for a large classic foyer in Atlanta with dark hardwood flooring, a double front door and a dark wood front door.
Traditional Entrance with a Dark Wood Front Door Ideas and Designs
1